L-shaped Utility Room with a Single-bowl Sink Ideas and Designs
Refine by:
Budget
Sort by:Popular Today
1 - 20 of 322 photos
Item 1 of 3

Combined butlers pantry and laundry opening to kitchen
Photo of a small contemporary l-shaped utility room in Brisbane with shaker cabinets, engineered stone countertops, grey splashback, marble splashback, medium hardwood flooring, brown floors, white worktops, a single-bowl sink, white cabinets, white walls and a stacked washer and dryer.
Photo of a small contemporary l-shaped utility room in Brisbane with shaker cabinets, engineered stone countertops, grey splashback, marble splashback, medium hardwood flooring, brown floors, white worktops, a single-bowl sink, white cabinets, white walls and a stacked washer and dryer.
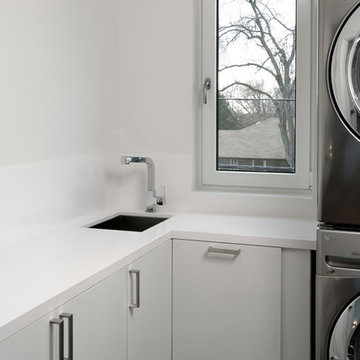
Toronto’s Upside Development completed this contemporary new construction in Otonabee, North York.
This is an example of a contemporary l-shaped separated utility room in Toronto with a single-bowl sink, flat-panel cabinets, white cabinets, quartz worktops, white walls, a stacked washer and dryer and white worktops.
This is an example of a contemporary l-shaped separated utility room in Toronto with a single-bowl sink, flat-panel cabinets, white cabinets, quartz worktops, white walls, a stacked washer and dryer and white worktops.

Designed by Jordan Smith of Brilliant SA and built by the BSA team. Copyright Brilliant SA
This is an example of a medium sized contemporary l-shaped separated utility room in Other with a single-bowl sink, white cabinets, laminate countertops, white walls, porcelain flooring, a stacked washer and dryer, flat-panel cabinets, grey floors and white worktops.
This is an example of a medium sized contemporary l-shaped separated utility room in Other with a single-bowl sink, white cabinets, laminate countertops, white walls, porcelain flooring, a stacked washer and dryer, flat-panel cabinets, grey floors and white worktops.
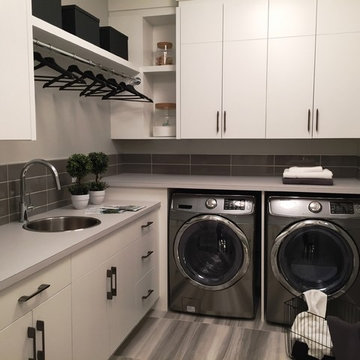
Elegant Woodwork
Inspiration for a medium sized modern l-shaped separated utility room in Calgary with a single-bowl sink, flat-panel cabinets, white cabinets, laminate countertops and a side by side washer and dryer.
Inspiration for a medium sized modern l-shaped separated utility room in Calgary with a single-bowl sink, flat-panel cabinets, white cabinets, laminate countertops and a side by side washer and dryer.

This is an example of a medium sized scandinavian l-shaped utility room in Perth with a single-bowl sink, flat-panel cabinets, white cabinets, engineered stone countertops, green splashback, mosaic tiled splashback, white walls, porcelain flooring, a stacked washer and dryer, grey floors, white worktops and a vaulted ceiling.

Jim Somerset Photography
Design ideas for a medium sized nautical l-shaped utility room in Charleston with blue cabinets, louvered cabinets, beige walls, a single-bowl sink, limestone worktops, limestone flooring and beige worktops.
Design ideas for a medium sized nautical l-shaped utility room in Charleston with blue cabinets, louvered cabinets, beige walls, a single-bowl sink, limestone worktops, limestone flooring and beige worktops.

Inspiration for an urban l-shaped separated utility room in Other with a single-bowl sink, white cabinets, wood worktops, grey splashback, ceramic splashback, white walls, ceramic flooring, grey floors and orange worktops.

This is a unique, high performance home designed for an existing lot in an exclusive neighborhood, featuring 4,800 square feet with a guest suite or home office on the main floor; basement with media room, bedroom, bathroom and storage room; upper level master suite and two other bedrooms and bathrooms. The great room features tall ceilings, boxed beams, chef's kitchen and lots of windows. The patio includes a built-in bbq.

This is an example of a small modern l-shaped separated utility room in Calgary with a single-bowl sink, flat-panel cabinets, medium wood cabinets, quartz worktops, metallic splashback, ceramic splashback, white walls, porcelain flooring, a stacked washer and dryer, grey floors and white worktops.
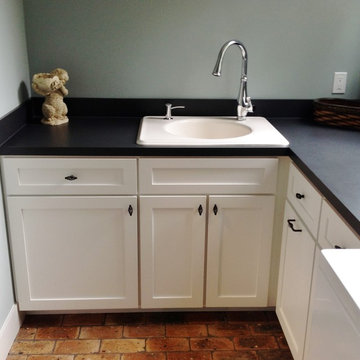
Inspiration for a classic l-shaped utility room in Seattle with a single-bowl sink, recessed-panel cabinets, white cabinets, grey walls and brick flooring.
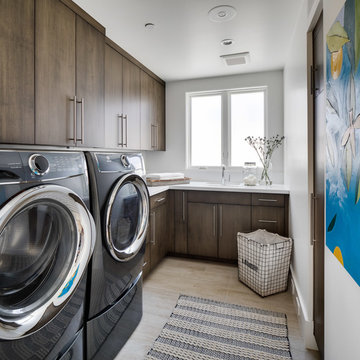
Contemporary l-shaped separated utility room in Los Angeles with a single-bowl sink, flat-panel cabinets, dark wood cabinets, white walls, a side by side washer and dryer, beige floors and white worktops.
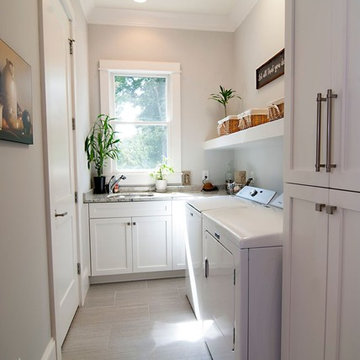
Small traditional l-shaped separated utility room in Charlotte with a single-bowl sink, shaker cabinets, white cabinets, granite worktops, grey walls, porcelain flooring, a side by side washer and dryer and beige floors.

Inspiration for a medium sized contemporary l-shaped separated utility room in Other with a single-bowl sink, flat-panel cabinets, light wood cabinets, grey splashback, stone tiled splashback, concrete flooring, a stacked washer and dryer, grey floors, white worktops and wood walls.
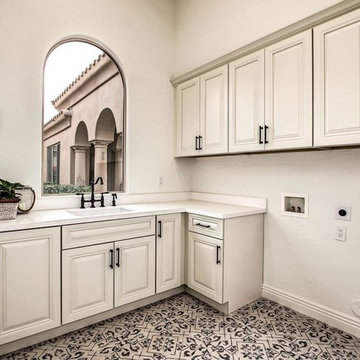
Photo of a medium sized traditional l-shaped separated utility room in Phoenix with a single-bowl sink, raised-panel cabinets, white cabinets, quartz worktops, beige walls, ceramic flooring, a side by side washer and dryer and multi-coloured floors.
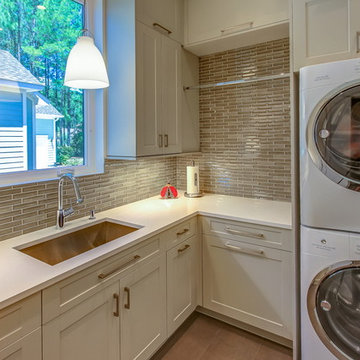
This Laundry Room is neat as a pin with its Full Sized Stacked Washer and Dryer, Glass Tile Back Splash, Caesar Stone Counter Top and Custom Designed Cabinets.

Design ideas for a small modern l-shaped separated utility room in Melbourne with a single-bowl sink, flat-panel cabinets, beige cabinets, engineered stone countertops, grey splashback, porcelain splashback, grey walls, porcelain flooring, a side by side washer and dryer, grey floors and white worktops.

Existing laundry and wc gutted, wall removed to open up space for a functioning laundry and bathroom space. New flooring and ceiling with down lights
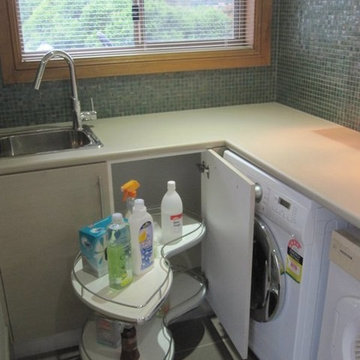
Design ideas for a small modern l-shaped separated utility room in Wollongong with a single-bowl sink, laminate countertops, white walls, porcelain flooring and a side by side washer and dryer.

Design ideas for a medium sized contemporary l-shaped separated utility room in Melbourne with a single-bowl sink, flat-panel cabinets, white cabinets, laminate countertops, green splashback, ceramic splashback, white walls, a stacked washer and dryer, white worktops, porcelain flooring and grey floors.
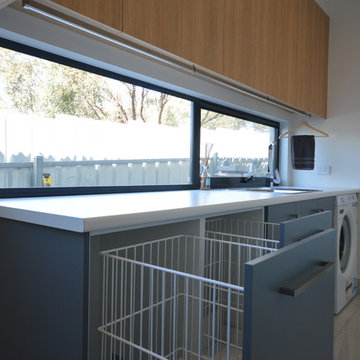
Medium sized modern l-shaped separated utility room in Adelaide with a single-bowl sink, light wood cabinets, laminate countertops, white walls and porcelain flooring.
L-shaped Utility Room with a Single-bowl Sink Ideas and Designs
1