L-shaped Utility Room with a Single-bowl Sink Ideas and Designs
Refine by:
Budget
Sort by:Popular Today
121 - 140 of 322 photos
Item 1 of 3
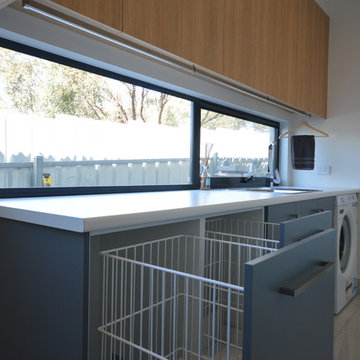
Medium sized modern l-shaped separated utility room in Adelaide with a single-bowl sink, light wood cabinets, laminate countertops, white walls and porcelain flooring.
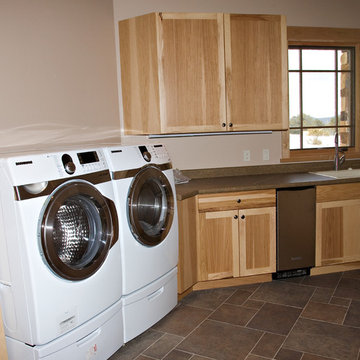
Photo of a large traditional l-shaped separated utility room in Denver with a single-bowl sink, recessed-panel cabinets, light wood cabinets, laminate countertops, beige walls, ceramic flooring and a side by side washer and dryer.
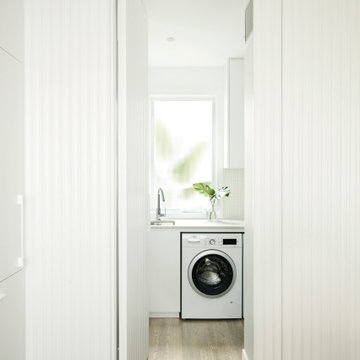
Laundry accessed via secret pivoting wall panel from kitchen. New reeded glass window to provide screening from neighbours
Inspiration for a small contemporary l-shaped separated utility room in Melbourne with a single-bowl sink, flat-panel cabinets, white cabinets, engineered stone countertops, white splashback, ceramic splashback, white walls, medium hardwood flooring, a side by side washer and dryer, brown floors and grey worktops.
Inspiration for a small contemporary l-shaped separated utility room in Melbourne with a single-bowl sink, flat-panel cabinets, white cabinets, engineered stone countertops, white splashback, ceramic splashback, white walls, medium hardwood flooring, a side by side washer and dryer, brown floors and grey worktops.
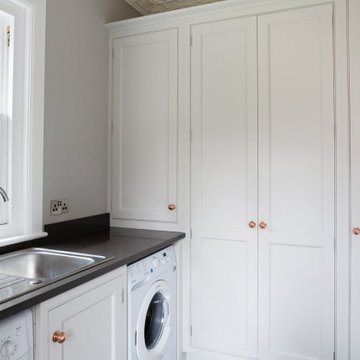
Truly bespoke utility room
Small classic l-shaped utility room in Other with a single-bowl sink, beaded cabinets, grey cabinets, quartz worktops, grey walls, limestone flooring, a side by side washer and dryer, grey floors and grey worktops.
Small classic l-shaped utility room in Other with a single-bowl sink, beaded cabinets, grey cabinets, quartz worktops, grey walls, limestone flooring, a side by side washer and dryer, grey floors and grey worktops.

Inspiration for a medium sized contemporary l-shaped separated utility room in Other with a single-bowl sink, flat-panel cabinets, light wood cabinets, grey splashback, stone tiled splashback, concrete flooring, a stacked washer and dryer, grey floors, white worktops and wood walls.
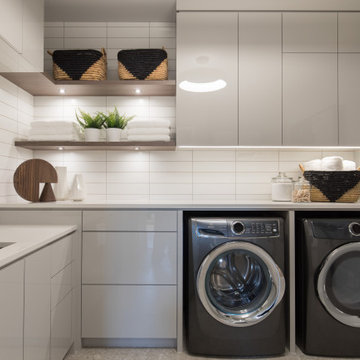
Inspiration for a large contemporary l-shaped separated utility room in Calgary with a single-bowl sink, flat-panel cabinets, grey cabinets, white splashback, metro tiled splashback, white walls, a side by side washer and dryer and white worktops.
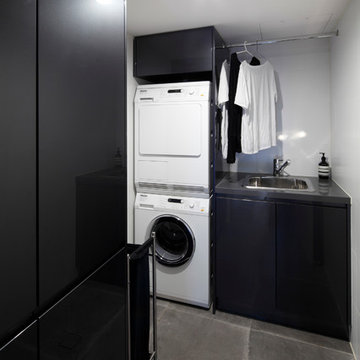
Inspiration for a medium sized contemporary l-shaped separated utility room in Sydney with recessed-panel cabinets, ceramic flooring, a single-bowl sink, soapstone worktops, white walls, a stacked washer and dryer and black cabinets.
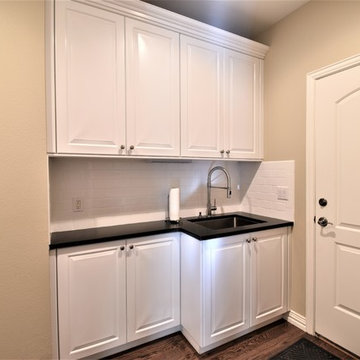
Small traditional l-shaped utility room in Denver with a single-bowl sink, raised-panel cabinets, white cabinets, granite worktops, beige walls, dark hardwood flooring, brown floors and black worktops.
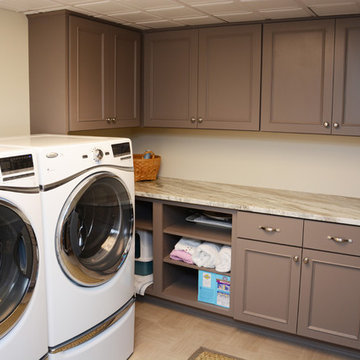
Cabinets are maple from Brighton Cabinetry with a Maple Spalding finish and Verona full-overlay door style. The countertops in this space are Brown Fantasy granite. This job was tricky, because we had to hide plumbing and a sump pump underneath the laundry sink. The cabinetry fits perfectly around it.
Dan Krotz, Cabinet Discounters, Inc.
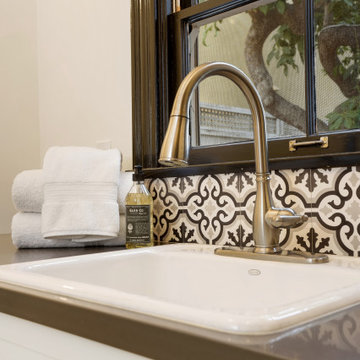
Design ideas for a large classic l-shaped separated utility room in Orange County with a single-bowl sink, shaker cabinets, white cabinets, engineered stone countertops, white splashback, ceramic splashback, white walls, ceramic flooring, a side by side washer and dryer, white floors and grey worktops.
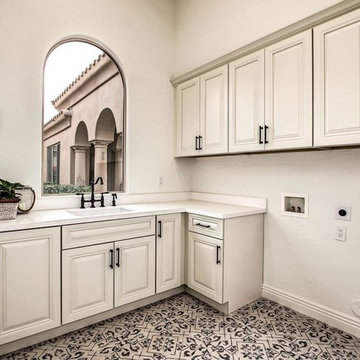
Photo of a medium sized traditional l-shaped separated utility room in Phoenix with a single-bowl sink, raised-panel cabinets, white cabinets, quartz worktops, beige walls, ceramic flooring, a side by side washer and dryer and multi-coloured floors.
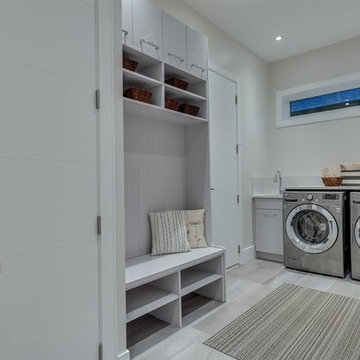
Arden Interiors
This is an example of a medium sized modern l-shaped utility room in Vancouver with a single-bowl sink, flat-panel cabinets, grey cabinets, engineered stone countertops, grey walls, ceramic flooring, a side by side washer and dryer, grey floors and white worktops.
This is an example of a medium sized modern l-shaped utility room in Vancouver with a single-bowl sink, flat-panel cabinets, grey cabinets, engineered stone countertops, grey walls, ceramic flooring, a side by side washer and dryer, grey floors and white worktops.
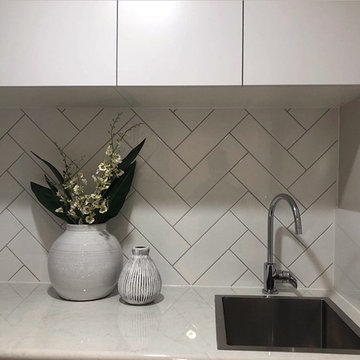
A small, but functional apartment laundry
Design ideas for a small classic l-shaped separated utility room in Brisbane with a single-bowl sink, flat-panel cabinets, white cabinets, laminate countertops, grey walls, ceramic flooring and white floors.
Design ideas for a small classic l-shaped separated utility room in Brisbane with a single-bowl sink, flat-panel cabinets, white cabinets, laminate countertops, grey walls, ceramic flooring and white floors.
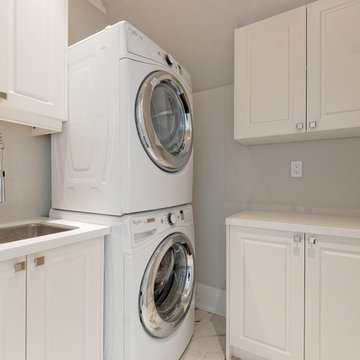
Inspiration for a large traditional l-shaped utility room in Toronto with a single-bowl sink, flat-panel cabinets, white cabinets, wood worktops, grey walls, ceramic flooring and a stacked washer and dryer.
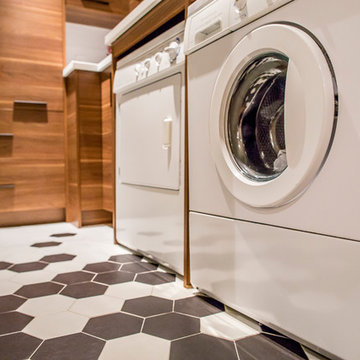
Aia Photography
Small modern l-shaped separated utility room in Toronto with a single-bowl sink, flat-panel cabinets, medium wood cabinets, composite countertops, white walls, porcelain flooring, a side by side washer and dryer and multi-coloured floors.
Small modern l-shaped separated utility room in Toronto with a single-bowl sink, flat-panel cabinets, medium wood cabinets, composite countertops, white walls, porcelain flooring, a side by side washer and dryer and multi-coloured floors.
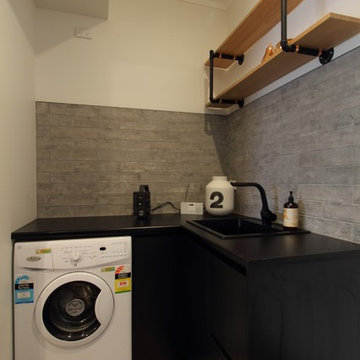
Design ideas for a small urban l-shaped separated utility room in Melbourne with a single-bowl sink, black cabinets, laminate countertops, grey walls, laminate floors, a stacked washer and dryer and flat-panel cabinets.
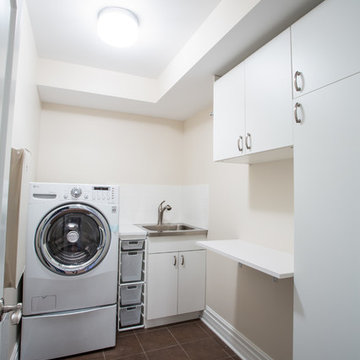
Design ideas for a small classic l-shaped separated utility room in Boston with a single-bowl sink, flat-panel cabinets, white cabinets, laminate countertops, beige walls, porcelain flooring and an integrated washer and dryer.
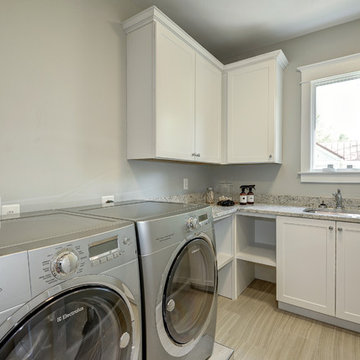
Medium sized modern l-shaped separated utility room in DC Metro with a single-bowl sink, shaker cabinets, white cabinets, granite worktops, beige walls and a side by side washer and dryer.
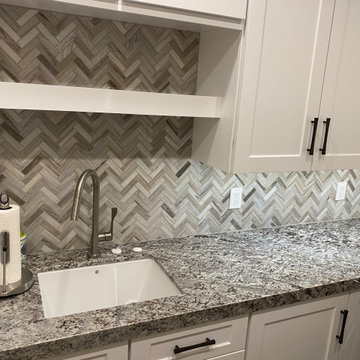
Medium sized modern l-shaped separated utility room in Las Vegas with white cabinets, granite worktops, a side by side washer and dryer, grey worktops, a single-bowl sink, beige walls, ceramic flooring, beaded cabinets, grey splashback, cement tile splashback and beige floors.
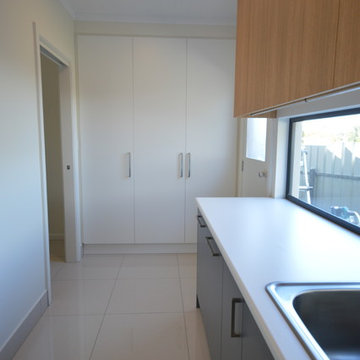
Design ideas for a medium sized modern l-shaped separated utility room in Adelaide with a single-bowl sink, light wood cabinets, laminate countertops, white walls and porcelain flooring.
L-shaped Utility Room with a Single-bowl Sink Ideas and Designs
7