L-shaped Utility Room with Ceramic Flooring Ideas and Designs
Refine by:
Budget
Sort by:Popular Today
101 - 120 of 1,260 photos
Item 1 of 3
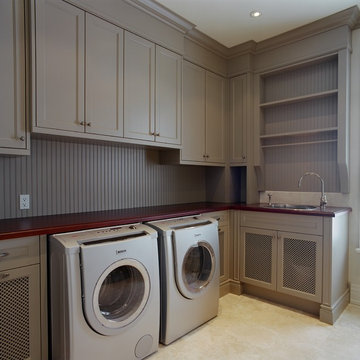
This is an example of a traditional l-shaped separated utility room in Toronto with a built-in sink, recessed-panel cabinets, grey cabinets, wood worktops, grey walls, ceramic flooring, a side by side washer and dryer and brown worktops.
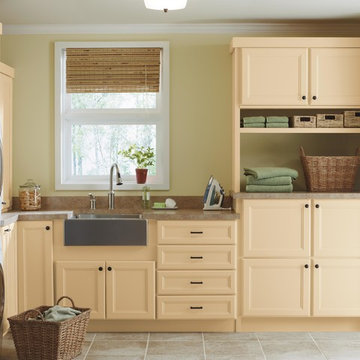
Create a place to display and access your favorite wine selections and glassware with cabinetry perfect for entertaining.
Martha Stewart Living Turkey Hill PureStyle cabinetry in Fortune Cookie
Martha Stewart Living hardware in Bronze with Copper Highlights

This is an example of an expansive traditional l-shaped separated utility room in Minneapolis with a built-in sink, recessed-panel cabinets, grey cabinets, marble worktops, white splashback, metro tiled splashback, white walls, ceramic flooring, a stacked washer and dryer, multi-coloured floors and multicoloured worktops.
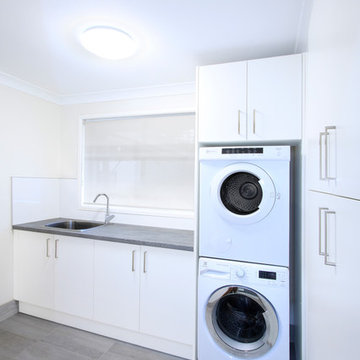
Medium sized modern l-shaped separated utility room in Wollongong with a built-in sink, flat-panel cabinets, white cabinets, laminate countertops, white walls, ceramic flooring, a stacked washer and dryer, grey floors and grey worktops.
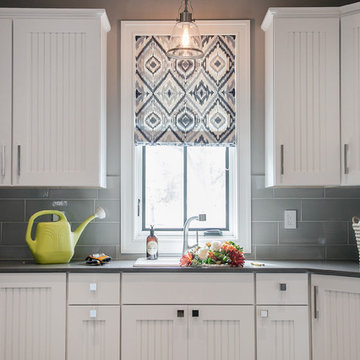
Modern farmhouse located on beautiful family land in WI. The character and warmth this home offers is welcoming to all. The clean white cabinets and shiplap keep the home bright white mixed metals and woods add charm and warmth to the home.
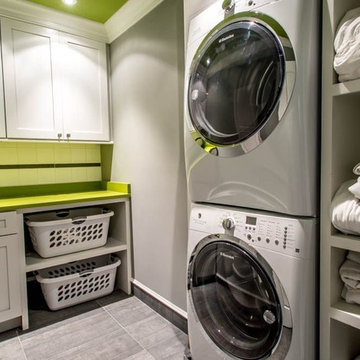
Photo of a classic l-shaped utility room in DC Metro with shaker cabinets, white cabinets, ceramic flooring, a stacked washer and dryer, composite countertops and green worktops.
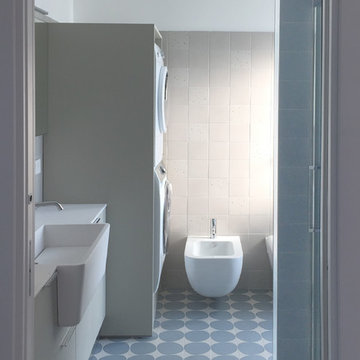
Inspiration for a large contemporary l-shaped utility room in Milan with an integrated sink, flat-panel cabinets, grey cabinets, composite countertops, grey walls, ceramic flooring, a stacked washer and dryer, multi-coloured floors and white worktops.

This bathroom was a must for the homeowners of this 100 year old home. Having only 1 bathroom in the entire home and a growing family, things were getting a little tight.
This bathroom was part of a basement renovation which ended up giving the homeowners 14” worth of extra headroom. The concrete slab is sitting on 2” of XPS. This keeps the heat from the heated floor in the bathroom instead of heating the ground and it’s covered with hand painted cement tiles. Sleek wall tiles keep everything clean looking and the niche gives you the storage you need in the shower.
Custom cabinetry was fabricated and the cabinet in the wall beside the tub has a removal back in order to access the sewage pump under the stairs if ever needed. The main trunk for the high efficiency furnace also had to run over the bathtub which lead to more creative thinking. A custom box was created inside the duct work in order to allow room for an LED potlight.
The seat to the toilet has a built in child seat for all the little ones who use this bathroom, the baseboard is a custom 3 piece baseboard to match the existing and the door knob was sourced to keep the classic transitional look as well. Needless to say, creativity and finesse was a must to bring this bathroom to reality.
Although this bathroom did not come easy, it was worth every minute and a complete success in the eyes of our team and the homeowners. An outstanding team effort.
Leon T. Switzer/Front Page Media Group
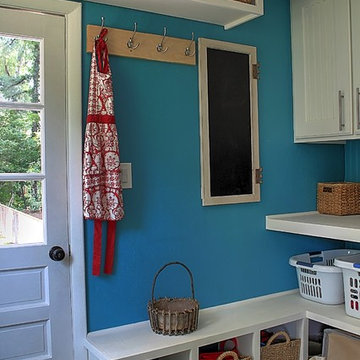
This room was completely gutted to add shelving and cabinetry for a large mudroom/laundry room. Since this room has an additional exterior door and walkway to the front of the home we wanted to create a "drop zone" for a busy family to unload everyday items and shoes out of the eye of guests. The home had a door that could be closed to contain the dirt that high traffic zones create and could be blocked off from being seen.
Photo Credit: Kimberly Schneider
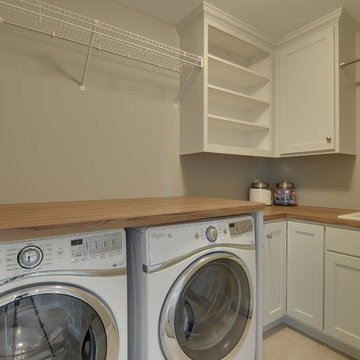
Side by side washer and dryer fit perfectly under the custom wood counter. White built-in cabinets match the kitchen.
Photography by Spacecrafting
Inspiration for a large traditional l-shaped separated utility room in Minneapolis with a built-in sink, recessed-panel cabinets, white cabinets, wood worktops, beige walls, ceramic flooring and a side by side washer and dryer.
Inspiration for a large traditional l-shaped separated utility room in Minneapolis with a built-in sink, recessed-panel cabinets, white cabinets, wood worktops, beige walls, ceramic flooring and a side by side washer and dryer.

A first floor bespoke laundry room with tiled flooring and backsplash with a butler sink and mid height washing machine and tumble dryer for easy access. Dirty laundry shoots for darks and colours, with plenty of opening shelving and hanging spaces for freshly ironed clothing. This is a laundry that not only looks beautiful but works!
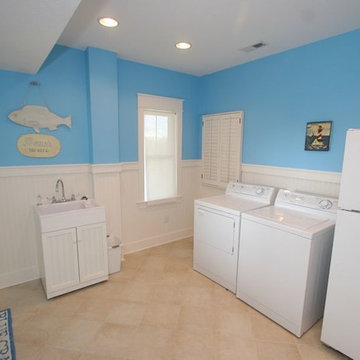
This is an example of a medium sized beach style l-shaped utility room in Other with a belfast sink, white cabinets, composite countertops, blue walls, ceramic flooring, a side by side washer and dryer and recessed-panel cabinets.
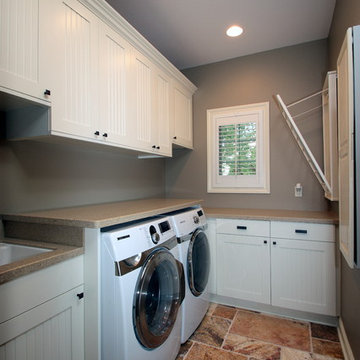
Small classic l-shaped utility room in Milwaukee with a submerged sink, recessed-panel cabinets, white cabinets, granite worktops, beige walls, ceramic flooring and a side by side washer and dryer.

Main level laundry with large counter, cabinets, side by side washer and dryer and tile floor with pattern.
Large traditional l-shaped separated utility room in Seattle with a submerged sink, shaker cabinets, white cabinets, quartz worktops, grey splashback, glass tiled splashback, white walls, ceramic flooring, a side by side washer and dryer, grey floors and white worktops.
Large traditional l-shaped separated utility room in Seattle with a submerged sink, shaker cabinets, white cabinets, quartz worktops, grey splashback, glass tiled splashback, white walls, ceramic flooring, a side by side washer and dryer, grey floors and white worktops.

Pillar Homes Spring Preview 2020 - Spacecrafting Photography
This is an example of a medium sized classic l-shaped separated utility room in Minneapolis with a built-in sink, white cabinets, green walls, ceramic flooring, a side by side washer and dryer, beige floors, shaker cabinets, white worktops and wallpapered walls.
This is an example of a medium sized classic l-shaped separated utility room in Minneapolis with a built-in sink, white cabinets, green walls, ceramic flooring, a side by side washer and dryer, beige floors, shaker cabinets, white worktops and wallpapered walls.
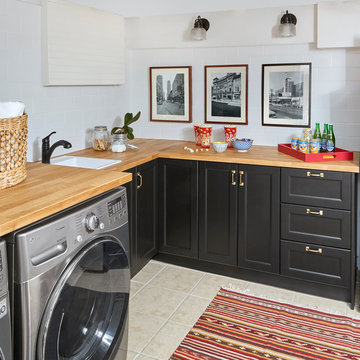
Stephani Buchman Photography
Design ideas for a classic l-shaped utility room in Toronto with a built-in sink, recessed-panel cabinets, black cabinets, wood worktops, ceramic flooring, a side by side washer and dryer, beige floors and beige worktops.
Design ideas for a classic l-shaped utility room in Toronto with a built-in sink, recessed-panel cabinets, black cabinets, wood worktops, ceramic flooring, a side by side washer and dryer, beige floors and beige worktops.

Cabinet Color: Guildford Green #HC-116
Walls: Carrington Beighe #HC-93
Often times the laundry room is forgotten or simply not given any consideration. Here is a sampling of my work with clients that take their laundry as serious business! In addition, take advantage of the footprint of the room and make it into something more functional for other projects and storage.
Photos by JSPhotoFX and BeezEyeViewPhotography.com
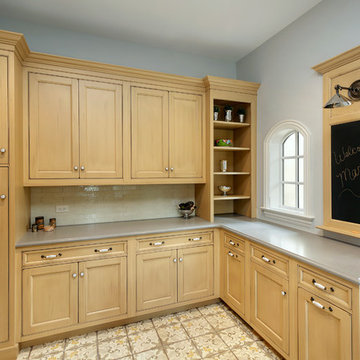
Laundry Room with built-in cubby/locker storage
Inspiration for a traditional l-shaped utility room in Chicago with a belfast sink, recessed-panel cabinets, light wood cabinets, grey walls, ceramic flooring, a stacked washer and dryer and multi-coloured floors.
Inspiration for a traditional l-shaped utility room in Chicago with a belfast sink, recessed-panel cabinets, light wood cabinets, grey walls, ceramic flooring, a stacked washer and dryer and multi-coloured floors.

Design ideas for a large coastal l-shaped separated utility room in Salt Lake City with grey cabinets, marble worktops, white walls, ceramic flooring, a side by side washer and dryer, grey floors and multicoloured worktops.

Advisement + Design - Construction advisement, custom millwork & custom furniture design, interior design & art curation by Chango & Co.
Photo of an expansive classic l-shaped utility room in New York with an integrated sink, beaded cabinets, black cabinets, engineered stone countertops, white splashback, tonge and groove splashback, white walls, ceramic flooring, a side by side washer and dryer, multi-coloured floors, white worktops, a timber clad ceiling and tongue and groove walls.
Photo of an expansive classic l-shaped utility room in New York with an integrated sink, beaded cabinets, black cabinets, engineered stone countertops, white splashback, tonge and groove splashback, white walls, ceramic flooring, a side by side washer and dryer, multi-coloured floors, white worktops, a timber clad ceiling and tongue and groove walls.
L-shaped Utility Room with Ceramic Flooring Ideas and Designs
6