L-shaped Utility Room with Dark Hardwood Flooring Ideas and Designs
Refine by:
Budget
Sort by:Popular Today
161 - 180 of 187 photos
Item 1 of 3
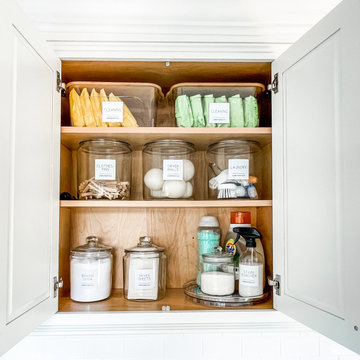
This amazing white and gray kitchen is so bright, beautiful, and ORGANIZED! This client made sure that every item had the perfect spot. From a tea drawer, charging station, trash-pullouts, cutlery drawer, to a custom deep-drawer tray pullout cabinet, not one thing is out of place in this organizational dream kitchen.
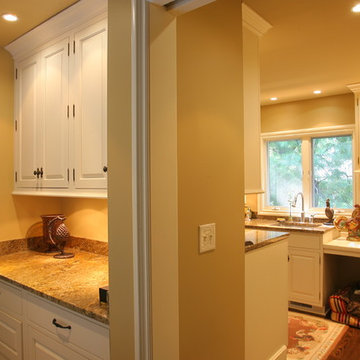
Shawn McCune
Inspiration for a large traditional l-shaped utility room in Kansas City with raised-panel cabinets, medium wood cabinets, beige splashback, dark hardwood flooring, a submerged sink, granite worktops, beige walls and brown floors.
Inspiration for a large traditional l-shaped utility room in Kansas City with raised-panel cabinets, medium wood cabinets, beige splashback, dark hardwood flooring, a submerged sink, granite worktops, beige walls and brown floors.
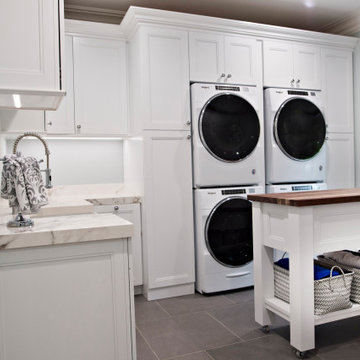
Design ideas for an expansive classic l-shaped utility room in Detroit with a submerged sink, beaded cabinets, white cabinets, engineered stone countertops, multi-coloured splashback, ceramic splashback, dark hardwood flooring, brown floors and white worktops.
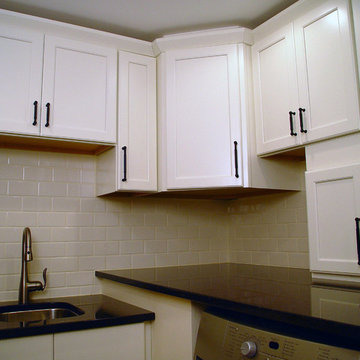
Inspiration for a medium sized classic l-shaped separated utility room in Chicago with a submerged sink, shaker cabinets, white cabinets, engineered stone countertops, white walls, dark hardwood flooring and a side by side washer and dryer.
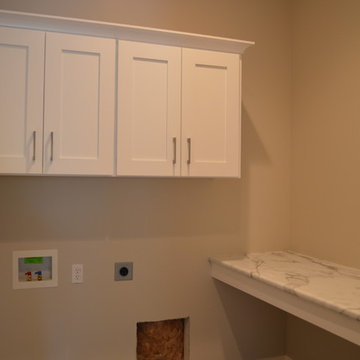
This is an example of a medium sized traditional l-shaped utility room in Other with shaker cabinets, white cabinets, laminate countertops, beige walls, dark hardwood flooring, a side by side washer and dryer and brown floors.
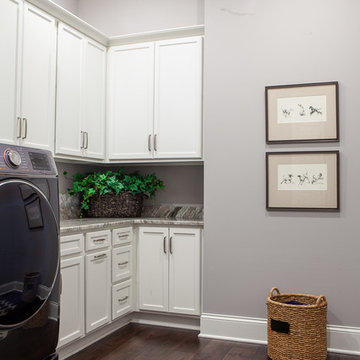
IRONWOOD STUDIO
Large traditional l-shaped utility room in Cincinnati with a submerged sink, shaker cabinets, white cabinets, marble worktops, grey walls, dark hardwood flooring, a side by side washer and dryer, brown floors and multicoloured worktops.
Large traditional l-shaped utility room in Cincinnati with a submerged sink, shaker cabinets, white cabinets, marble worktops, grey walls, dark hardwood flooring, a side by side washer and dryer, brown floors and multicoloured worktops.
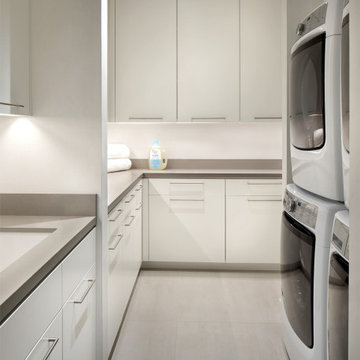
Aptly titled Artist Haven, our Boulder studio designed this private home in Aspen's West End for an artist-client who expresses the concept of "less is more." In this extensive remodel, we created a serene, organic foyer to welcome our clients home. We went with soft neutral palettes and cozy furnishings. A wool felt area rug and textural pillows make the bright open space feel warm and cozy. The floor tile turned out beautifully and is low maintenance as well. We used the high ceilings to add statement lighting to create visual interest. Colorful accent furniture and beautiful decor elements make this truly an artist's retreat.
---
Joe McGuire Design is an Aspen and Boulder interior design firm bringing a uniquely holistic approach to home interiors since 2005.
For more about Joe McGuire Design, see here: https://www.joemcguiredesign.com/
To learn more about this project, see here:
https://www.joemcguiredesign.com/artists-haven
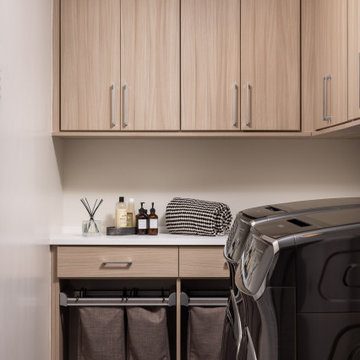
In collaboration with CD Interiors, we came in and completely gutted this Penthouse apartment in the heart of Downtown Westfield, NJ.
Small modern l-shaped separated utility room in New York with flat-panel cabinets, brown cabinets, quartz worktops, beige walls, dark hardwood flooring, brown floors and white worktops.
Small modern l-shaped separated utility room in New York with flat-panel cabinets, brown cabinets, quartz worktops, beige walls, dark hardwood flooring, brown floors and white worktops.
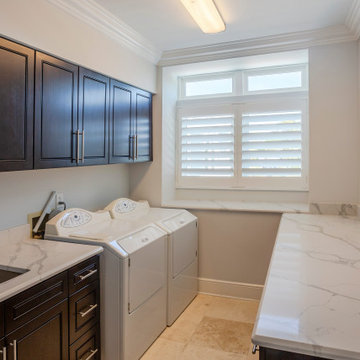
Photo of a medium sized l-shaped utility room in Tampa with a submerged sink, brown cabinets, marble worktops, beige walls, dark hardwood flooring, brown floors, beaded cabinets, a concealed washer and dryer and beige worktops.
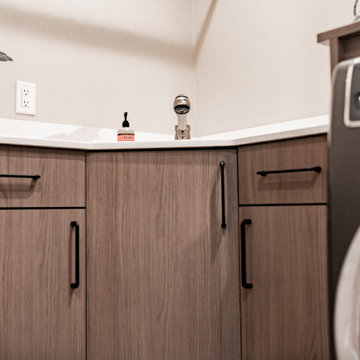
Small modern l-shaped utility room in Portland with a built-in sink, flat-panel cabinets, brown cabinets, engineered stone countertops, white splashback, engineered quartz splashback, beige walls, dark hardwood flooring, an integrated washer and dryer, brown floors and white worktops.
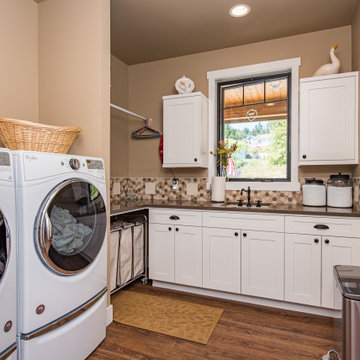
Inspiration for a traditional l-shaped utility room in Seattle with a submerged sink, recessed-panel cabinets, white cabinets, engineered stone countertops, beige walls, dark hardwood flooring, a side by side washer and dryer, brown floors and brown worktops.
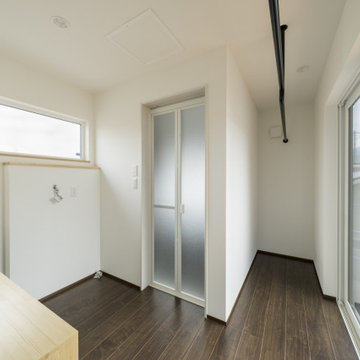
開放的に窓を開けて過ごすリビングがほしい。
広いバルコニーから花火大会をみたい。
ワンフロアで完結できる家事動線がほしい。
お風呂に入りながら景色みれたらいいな。
オークとタモをつかってナチュラルな雰囲気に。
家族みんなでいっぱい考え、たったひとつ間取りにたどり着いた。
光と風を取り入れ、快適に暮らせるようなつくりを。
そんな理想を取り入れた建築計画を一緒に考えました。
そして、家族の想いがまたひとつカタチになりました。
家族構成:30代夫婦+子供1人
施工面積: 109.30㎡(33.06坪)
竣工:2022年8月
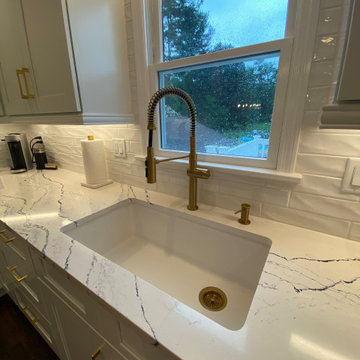
Design ideas for a large modern l-shaped utility room in New York with a submerged sink, shaker cabinets, white cabinets, engineered stone countertops, white splashback, metro tiled splashback, dark hardwood flooring, brown floors and white worktops.
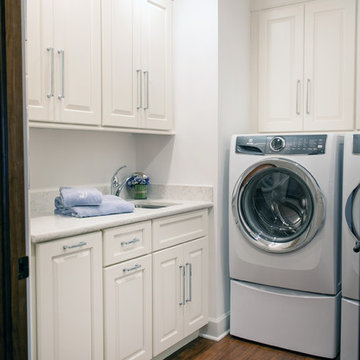
https://genevacabinet.com
Geneva Cabinet Company, LLC.
Lake Geneva, WI. White painted cabinetry from Plato Woodwork, Inc for laundry room storage
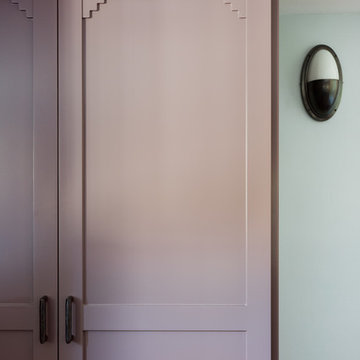
A small, dark outdated laundry room in Hollywood Hills needed a refresh with additional hanging and shelf space. Creative owners not afraid of color. Accent wall wallpaper by Cole and Son. Custom cabinetry painted Amazon Soil by Benjamin Moore. Arctic White Quartz countertop. Walls Whispering Spring by Benjamin Moore. Electrolux Perfect Steam washer dryer with storage drawers. Quartz countertop. Sconce from Circa. Photo by Amy Bartlam

A small, dark outdated laundry room in Hollywood Hills needed a refresh with additional hanging and shelf space. Creative owners not afraid of color. Accent wall wallpaper by Cole and Son. Custom cabinetry painted Amazon Soil by Benjamin Moore. Arctic White Quartz countertop. Walls Whispering Spring by Benjamin Moore. Electrolux Perfect Steam washer dryer with storage drawers. Quartz countertop. Photo by Amy Bartlam

This is an example of a large classic l-shaped separated utility room in Chicago with shaker cabinets, blue cabinets, engineered stone countertops, blue walls, a side by side washer and dryer, brown floors, white worktops and dark hardwood flooring.
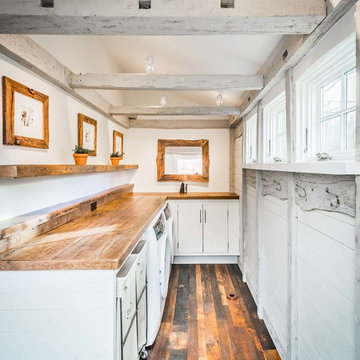
Inspiration for a country l-shaped separated utility room in New York with flat-panel cabinets, white cabinets, wood worktops, white walls, dark hardwood flooring, a side by side washer and dryer, brown floors and brown worktops.
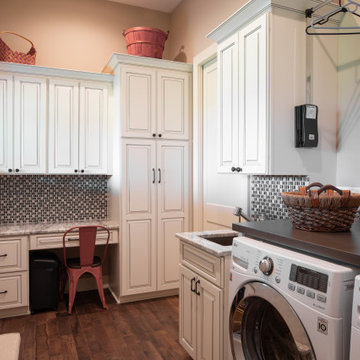
Photo of a large rustic l-shaped separated utility room in Omaha with a submerged sink, raised-panel cabinets, white cabinets, granite worktops, beige walls, dark hardwood flooring, a side by side washer and dryer, brown floors and grey worktops.
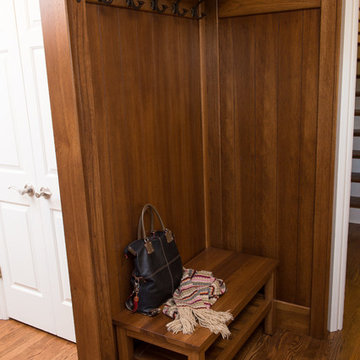
Alex Claney Photography
Inspiration for a large traditional l-shaped separated utility room in Chicago with a built-in sink, raised-panel cabinets, medium wood cabinets, engineered stone countertops, grey walls, dark hardwood flooring, a side by side washer and dryer, brown floors and white worktops.
Inspiration for a large traditional l-shaped separated utility room in Chicago with a built-in sink, raised-panel cabinets, medium wood cabinets, engineered stone countertops, grey walls, dark hardwood flooring, a side by side washer and dryer, brown floors and white worktops.
L-shaped Utility Room with Dark Hardwood Flooring Ideas and Designs
9