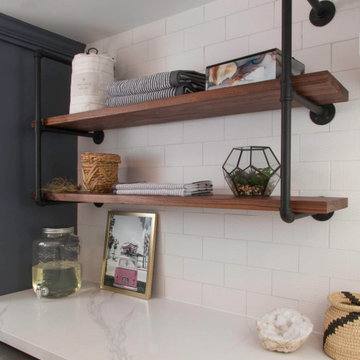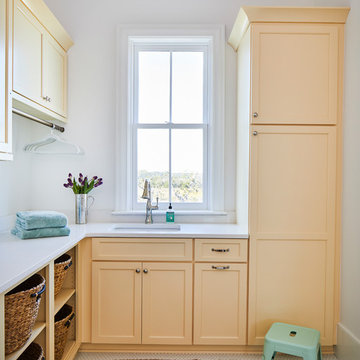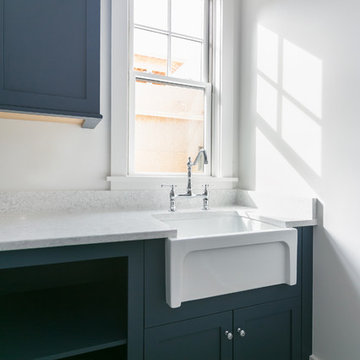L-shaped Utility Room with Engineered Stone Countertops Ideas and Designs
Refine by:
Budget
Sort by:Popular Today
1 - 20 of 1,704 photos
Item 1 of 3

Aia Photography
Inspiration for a medium sized classic l-shaped utility room in Toronto with a submerged sink, raised-panel cabinets, white cabinets, engineered stone countertops, beige walls, porcelain flooring and a side by side washer and dryer.
Inspiration for a medium sized classic l-shaped utility room in Toronto with a submerged sink, raised-panel cabinets, white cabinets, engineered stone countertops, beige walls, porcelain flooring and a side by side washer and dryer.

Design ideas for a large classic l-shaped separated utility room in Salt Lake City with a submerged sink, recessed-panel cabinets, blue cabinets, engineered stone countertops, white splashback, porcelain splashback, beige walls, porcelain flooring, a side by side washer and dryer, multi-coloured floors and grey worktops.

Photo of a large farmhouse l-shaped separated utility room in Minneapolis with a built-in sink, grey cabinets, engineered stone countertops, white splashback, ceramic splashback, white walls, ceramic flooring, a side by side washer and dryer, multi-coloured floors, white worktops and panelled walls.

Farmhouse inspired laundry room, made complete with a gorgeous, pattern cement floor tile!
Inspiration for a medium sized contemporary l-shaped separated utility room in San Diego with a submerged sink, recessed-panel cabinets, blue cabinets, beige walls, a side by side washer and dryer, beige worktops, engineered stone countertops, ceramic flooring and multi-coloured floors.
Inspiration for a medium sized contemporary l-shaped separated utility room in San Diego with a submerged sink, recessed-panel cabinets, blue cabinets, beige walls, a side by side washer and dryer, beige worktops, engineered stone countertops, ceramic flooring and multi-coloured floors.

This is an example of a medium sized classic l-shaped utility room in DC Metro with a built-in sink, shaker cabinets, medium wood cabinets, engineered stone countertops, beige walls, porcelain flooring and a side by side washer and dryer.

For this mudroom remodel the homeowners came in to Dillman & Upton frustrated with their current, small and very tight, laundry room. They were in need of more space and functional storage and asked if I could help them out.
Once at the job site I found that adjacent to the the current laundry room was an inefficient walk in closet. After discussing their options we decided to remove the wall between the two rooms and create a full mudroom with ample storage and plenty of room to comfortably manage the laundry.
Cabinets: Dura Supreme, Crestwood series, Highland door, Maple, Shell Gray stain
Counter: Solid Surfaces Unlimited Arcadia Quartz
Hardware: Top Knobs, M271, M530 Brushed Satin Nickel
Flooring: Porcelain tile, Crossville, 6x36, Speakeasy Zoot Suit
Backsplash: Olympia, Verona Blend, Herringbone, Marble
Sink: Kohler, River falls, White
Faucet: Kohler, Gooseneck, Brushed Stainless Steel
Shoe Cubbies: White Melamine
Washer/Dryer: Electrolux

Ashley Avila
This is an example of a medium sized classic l-shaped separated utility room in Grand Rapids with shaker cabinets, grey cabinets, engineered stone countertops, beige walls, ceramic flooring, a side by side washer and dryer and beige floors.
This is an example of a medium sized classic l-shaped separated utility room in Grand Rapids with shaker cabinets, grey cabinets, engineered stone countertops, beige walls, ceramic flooring, a side by side washer and dryer and beige floors.

Brand new 2-Story 3,100 square foot Custom Home completed in 2022. Designed by Arch Studio, Inc. and built by Brooke Shaw Builders.
Inspiration for a small farmhouse l-shaped separated utility room in San Francisco with a submerged sink, shaker cabinets, white cabinets, engineered stone countertops, white splashback, ceramic splashback, white walls, medium hardwood flooring, a side by side washer and dryer, grey floors, white worktops and tongue and groove walls.
Inspiration for a small farmhouse l-shaped separated utility room in San Francisco with a submerged sink, shaker cabinets, white cabinets, engineered stone countertops, white splashback, ceramic splashback, white walls, medium hardwood flooring, a side by side washer and dryer, grey floors, white worktops and tongue and groove walls.

This contemporary compact laundry room packs a lot of punch and personality. With it's gold fixtures and hardware adding some glitz, the grey cabinetry, industrial floors and patterned backsplash tile brings interest to this small space. Fully loaded with hanging racks, large accommodating sink, vacuum/ironing board storage & laundry shoot, this laundry room is not only stylish but function forward.

Custom Pantry Kitchen
Medium sized contemporary l-shaped utility room in Miami with a submerged sink, flat-panel cabinets, grey cabinets, engineered stone countertops, white splashback, engineered quartz splashback, ceramic flooring, white floors and white worktops.
Medium sized contemporary l-shaped utility room in Miami with a submerged sink, flat-panel cabinets, grey cabinets, engineered stone countertops, white splashback, engineered quartz splashback, ceramic flooring, white floors and white worktops.

Medium sized beach style l-shaped separated utility room in Denver with a belfast sink, recessed-panel cabinets, blue cabinets, engineered stone countertops, white walls, porcelain flooring, a side by side washer and dryer, grey floors and white worktops.

Laundry renovation, makeover in the St. Ives Country Club development in Duluth, Ga. Added wallpaper and painted cabinetry and trim a matching blue in the Thibaut Wallpaper. Extended the look into the mudroom area of the garage entrance to the home. Photos taken by Tara Carter Photography.

Photo of a beach style l-shaped separated utility room in Charleston with a submerged sink, engineered stone countertops, white walls, white floors, white worktops, shaker cabinets and orange cabinets.

Janis Nicolay
Small contemporary l-shaped separated utility room in Vancouver with a submerged sink, flat-panel cabinets, white cabinets, engineered stone countertops, white walls, light hardwood flooring, a stacked washer and dryer, white worktops and beige floors.
Small contemporary l-shaped separated utility room in Vancouver with a submerged sink, flat-panel cabinets, white cabinets, engineered stone countertops, white walls, light hardwood flooring, a stacked washer and dryer, white worktops and beige floors.

Patrick Brickman Photographer
Medium sized beach style l-shaped utility room in Charleston with a belfast sink, shaker cabinets, blue cabinets, engineered stone countertops, white walls, porcelain flooring and grey floors.
Medium sized beach style l-shaped utility room in Charleston with a belfast sink, shaker cabinets, blue cabinets, engineered stone countertops, white walls, porcelain flooring and grey floors.

Stephen Allen Photography
Photo of a large traditional l-shaped separated utility room in Orlando with a submerged sink, shaker cabinets, white cabinets, engineered stone countertops, multi-coloured walls, ceramic flooring, a side by side washer and dryer and grey floors.
Photo of a large traditional l-shaped separated utility room in Orlando with a submerged sink, shaker cabinets, white cabinets, engineered stone countertops, multi-coloured walls, ceramic flooring, a side by side washer and dryer and grey floors.

Flow Photography
Medium sized country l-shaped separated utility room in Oklahoma City with a belfast sink, white cabinets, engineered stone countertops, beige walls, porcelain flooring, a side by side washer and dryer, grey floors and shaker cabinets.
Medium sized country l-shaped separated utility room in Oklahoma City with a belfast sink, white cabinets, engineered stone countertops, beige walls, porcelain flooring, a side by side washer and dryer, grey floors and shaker cabinets.

Lisa Petrole
This is an example of a medium sized modern l-shaped utility room in San Francisco with a submerged sink, flat-panel cabinets, light wood cabinets, engineered stone countertops, grey walls, porcelain flooring and a side by side washer and dryer.
This is an example of a medium sized modern l-shaped utility room in San Francisco with a submerged sink, flat-panel cabinets, light wood cabinets, engineered stone countertops, grey walls, porcelain flooring and a side by side washer and dryer.

This is an example of a medium sized traditional l-shaped utility room in DC Metro with beige walls, porcelain flooring, shaker cabinets, medium wood cabinets and engineered stone countertops.

Laundry Room with Pratt and Larson Backsplash, Quartz Countertops and Tile Floor
Terry Poe Photography
Design ideas for a medium sized classic l-shaped separated utility room in Portland with dark wood cabinets, beige floors, white worktops, a submerged sink, shaker cabinets, engineered stone countertops, beige walls, ceramic flooring and a stacked washer and dryer.
Design ideas for a medium sized classic l-shaped separated utility room in Portland with dark wood cabinets, beige floors, white worktops, a submerged sink, shaker cabinets, engineered stone countertops, beige walls, ceramic flooring and a stacked washer and dryer.
L-shaped Utility Room with Engineered Stone Countertops Ideas and Designs
1