L-shaped Utility Room with Green Walls Ideas and Designs
Refine by:
Budget
Sort by:Popular Today
1 - 20 of 144 photos
Item 1 of 3

Inspiration for a medium sized traditional l-shaped separated utility room in Seattle with a submerged sink, raised-panel cabinets, laminate countertops, green walls, ceramic flooring, a stacked washer and dryer, beige floors and medium wood cabinets.
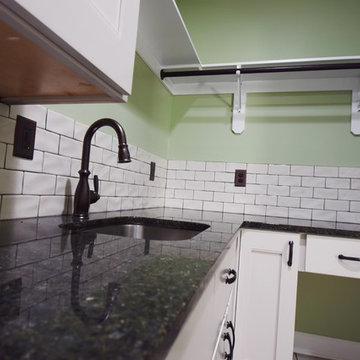
Inspiration for a small l-shaped utility room in Kansas City with a submerged sink, granite worktops, green walls, ceramic flooring, a side by side washer and dryer and white floors.

Breathtaking new kitchen with complete redesign and custom finishes throughout entire home. Expanded footprint to introduce a new private owners entry with custom mud room and dedicated laundry room. One of our favorite spaces!

Large working laundry room with built-in lockers, sink with dog bowls, laundry chute, built-in window seat (Ryan Hainey)
Inspiration for a large traditional l-shaped utility room in Milwaukee with a submerged sink, white cabinets, granite worktops, green walls, vinyl flooring, a side by side washer and dryer and shaker cabinets.
Inspiration for a large traditional l-shaped utility room in Milwaukee with a submerged sink, white cabinets, granite worktops, green walls, vinyl flooring, a side by side washer and dryer and shaker cabinets.
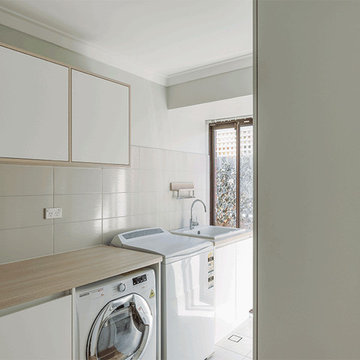
Pam and Brian's laundry (2/3) The Brief - to create a more user friendly space, increase storage and upgrade the finishes.
Photo of a medium sized contemporary l-shaped separated utility room in Perth with a submerged sink, flat-panel cabinets, white cabinets, laminate countertops, green walls, ceramic flooring, a stacked washer and dryer and white floors.
Photo of a medium sized contemporary l-shaped separated utility room in Perth with a submerged sink, flat-panel cabinets, white cabinets, laminate countertops, green walls, ceramic flooring, a stacked washer and dryer and white floors.

David Merrick
Inspiration for a medium sized bohemian l-shaped utility room in DC Metro with a belfast sink, open cabinets, wood worktops, green walls, concrete flooring, a side by side washer and dryer and medium wood cabinets.
Inspiration for a medium sized bohemian l-shaped utility room in DC Metro with a belfast sink, open cabinets, wood worktops, green walls, concrete flooring, a side by side washer and dryer and medium wood cabinets.
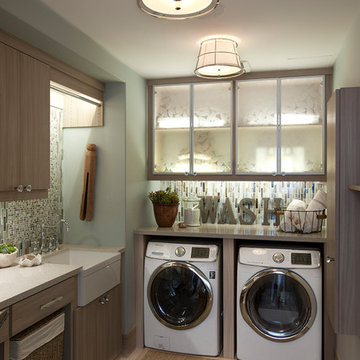
This is an example of a medium sized bohemian l-shaped utility room in Charlotte with a belfast sink, flat-panel cabinets, dark wood cabinets, green walls and a side by side washer and dryer.

Pillar Homes Spring Preview 2020 - Spacecrafting Photography
This is an example of a medium sized classic l-shaped separated utility room in Minneapolis with a built-in sink, white cabinets, green walls, ceramic flooring, a side by side washer and dryer, beige floors, shaker cabinets, white worktops and wallpapered walls.
This is an example of a medium sized classic l-shaped separated utility room in Minneapolis with a built-in sink, white cabinets, green walls, ceramic flooring, a side by side washer and dryer, beige floors, shaker cabinets, white worktops and wallpapered walls.

Large traditional l-shaped utility room in Grand Rapids with shaker cabinets, dark wood cabinets, ceramic flooring, a side by side washer and dryer, beige floors, green walls, stainless steel worktops and grey worktops.

Inspiration for a traditional l-shaped utility room in Columbus with green walls, grey floors, a submerged sink, beaded cabinets, distressed cabinets, brown splashback, a side by side washer and dryer and multicoloured worktops.
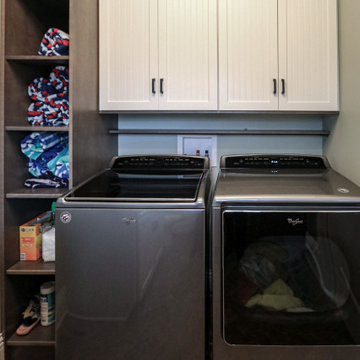
This laundry room / powder room combo has Medallion Dana Pointe flat panel vanity in Maplewood finished in Dockside stain. The countertop is Calacutta Ultra Quartz with a Kohler undermount rectangle sink. A Toto comfort height elongated toilet in Cotton finish. Moen Genta collection in Black includes towel ring, toilet paper holder and lavatory lever. On the floor is Daltile 4x8” Brickwork porcelain tile.
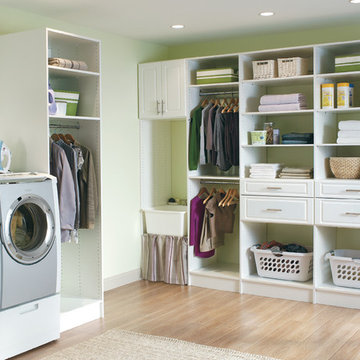
Design ideas for a medium sized classic l-shaped utility room in Boston with open cabinets, white cabinets, composite countertops, green walls, dark hardwood flooring and a side by side washer and dryer.

The laundry room is crafted with beauty and function in mind. Its custom cabinets, drying racks, and little sitting desk are dressed in a gorgeous sage green and accented with hints of brass.
Pretty mosaic backsplash from Stone Impressions give the room and antiqued, casual feel.

Inspiration for a large coastal l-shaped utility room in Charleston with a built-in sink, white cabinets, wood worktops, medium hardwood flooring, a stacked washer and dryer, brown floors, brown worktops and green walls.
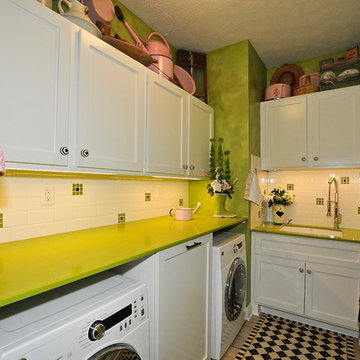
Photo of a small eclectic l-shaped separated utility room in Indianapolis with a submerged sink, recessed-panel cabinets, white cabinets, engineered stone countertops, green walls, ceramic flooring, a side by side washer and dryer and green worktops.

The laundry room is crafted with beauty and function in mind. Its custom cabinets, drying racks, and little sitting desk are dressed in a gorgeous sage green and accented with hints of brass.
Pretty mosaic backsplash from Stone Impressions give the room and antiqued, casual feel.
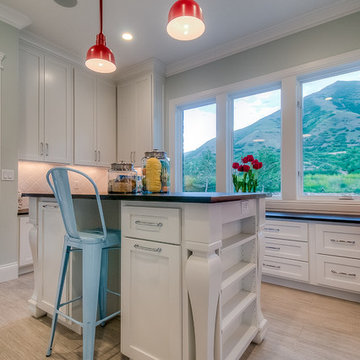
Craft and laundry room. Perfect space to work, craft, wrap gifts and fold laundry.
Photo Credit: Caroline Merrill Real Estate Photography
Photo of a medium sized traditional l-shaped utility room in Salt Lake City with a submerged sink, shaker cabinets, white cabinets, granite worktops, green walls, porcelain flooring and a side by side washer and dryer.
Photo of a medium sized traditional l-shaped utility room in Salt Lake City with a submerged sink, shaker cabinets, white cabinets, granite worktops, green walls, porcelain flooring and a side by side washer and dryer.
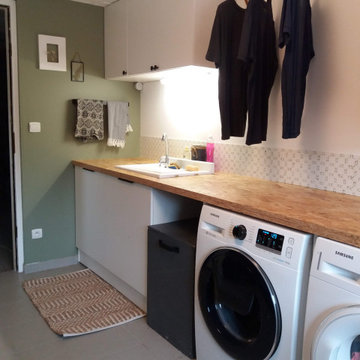
Agencement totale d'une pièce d'un garage en une buanderie claire et épurée afin de laisser place à l'ergonomie nécessaire pour ce genre de pièce.
Petit budget respecté avec quelques idées de détournement.
Mise en couleur dans une ambiance scandinave, blanc bois clair et vert de gris.
Projet JL Décorr by Jeanne Pezeril
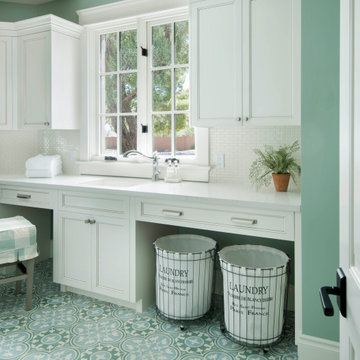
This is an example of a l-shaped separated utility room in Phoenix with white cabinets, engineered stone countertops, green walls, a side by side washer and dryer, white worktops and recessed-panel cabinets.
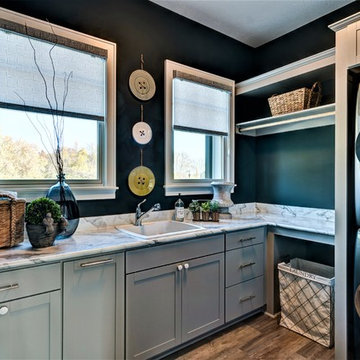
A calming palette of pastel hues, printed upholstery, soft rugs, and wood floors unite in this new construction home with transitional style interiors.
Project completed by Wendy Langston's Everything Home interior design firm, which serves Carmel, Zionsville, Fishers, Westfield, Noblesville, and Indianapolis.
For more about Everything Home, click here: https://everythinghomedesigns.com/
L-shaped Utility Room with Green Walls Ideas and Designs
1