L-shaped Utility Room with Grey Cabinets Ideas and Designs
Refine by:
Budget
Sort by:Popular Today
161 - 180 of 777 photos
Item 1 of 3

Contemporary Laundry Room / Butlers Pantry that serves the need of Food Storage and also being a functional Laundry Room with Washer and Clothes Storage
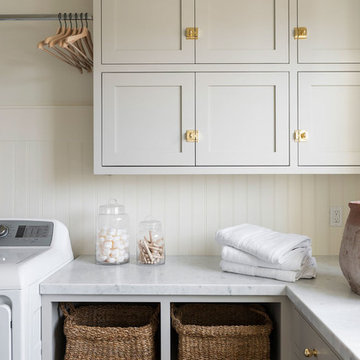
Inspiration for a large nautical l-shaped separated utility room in Salt Lake City with grey cabinets, marble worktops, white walls, ceramic flooring, a side by side washer and dryer, grey floors and multicoloured worktops.

Picture Perfect House
This is an example of a medium sized traditional l-shaped separated utility room in Chicago with a submerged sink, recessed-panel cabinets, grey cabinets, engineered stone countertops, grey walls, carpet, a stacked washer and dryer, beige floors and white worktops.
This is an example of a medium sized traditional l-shaped separated utility room in Chicago with a submerged sink, recessed-panel cabinets, grey cabinets, engineered stone countertops, grey walls, carpet, a stacked washer and dryer, beige floors and white worktops.
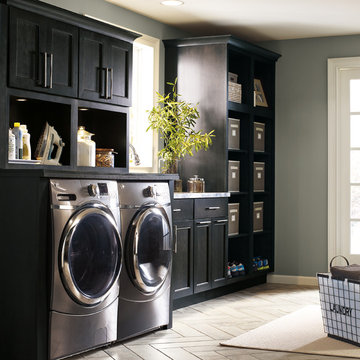
Design ideas for a large classic l-shaped utility room in Other with an integrated sink, shaker cabinets, grey cabinets, grey walls, a side by side washer and dryer and grey worktops.
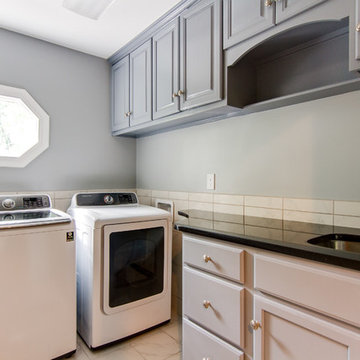
David Stewart
Photo of a medium sized traditional l-shaped utility room in Louisville with a submerged sink, raised-panel cabinets, grey cabinets, granite worktops, grey walls, marble flooring, a side by side washer and dryer, white floors and black worktops.
Photo of a medium sized traditional l-shaped utility room in Louisville with a submerged sink, raised-panel cabinets, grey cabinets, granite worktops, grey walls, marble flooring, a side by side washer and dryer, white floors and black worktops.
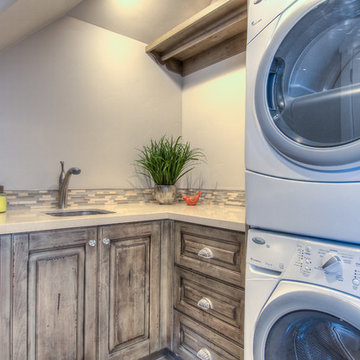
Caroline Merrill
Design ideas for a small traditional l-shaped separated utility room in Salt Lake City with a submerged sink, raised-panel cabinets, engineered stone countertops, grey walls, painted wood flooring, a stacked washer and dryer and grey cabinets.
Design ideas for a small traditional l-shaped separated utility room in Salt Lake City with a submerged sink, raised-panel cabinets, engineered stone countertops, grey walls, painted wood flooring, a stacked washer and dryer and grey cabinets.
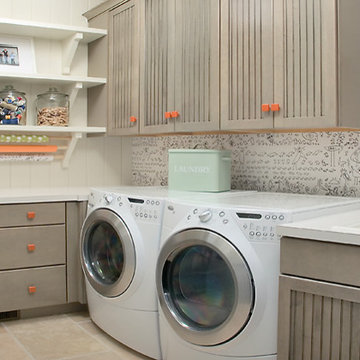
Packed with cottage attributes, Sunset View features an open floor plan without sacrificing intimate spaces. Detailed design elements and updated amenities add both warmth and character to this multi-seasonal, multi-level Shingle-style-inspired home.
Columns, beams, half-walls and built-ins throughout add a sense of Old World craftsmanship. Opening to the kitchen and a double-sided fireplace, the dining room features a lounge area and a curved booth that seats up to eight at a time. When space is needed for a larger crowd, furniture in the sitting area can be traded for an expanded table and more chairs. On the other side of the fireplace, expansive lake views are the highlight of the hearth room, which features drop down steps for even more beautiful vistas.
An unusual stair tower connects the home’s five levels. While spacious, each room was designed for maximum living in minimum space. In the lower level, a guest suite adds additional accommodations for friends or family. On the first level, a home office/study near the main living areas keeps family members close but also allows for privacy.
The second floor features a spacious master suite, a children’s suite and a whimsical playroom area. Two bedrooms open to a shared bath. Vanities on either side can be closed off by a pocket door, which allows for privacy as the child grows. A third bedroom includes a built-in bed and walk-in closet. A second-floor den can be used as a master suite retreat or an upstairs family room.
The rear entrance features abundant closets, a laundry room, home management area, lockers and a full bath. The easily accessible entrance allows people to come in from the lake without making a mess in the rest of the home. Because this three-garage lakefront home has no basement, a recreation room has been added into the attic level, which could also function as an additional guest room.

This contemporary compact laundry room packs a lot of punch and personality. With it's gold fixtures and hardware adding some glitz, the grey cabinetry, industrial floors and patterned backsplash tile brings interest to this small space. Fully loaded with hanging racks, large accommodating sink, vacuum/ironing board storage & laundry shoot, this laundry room is not only stylish but function forward.
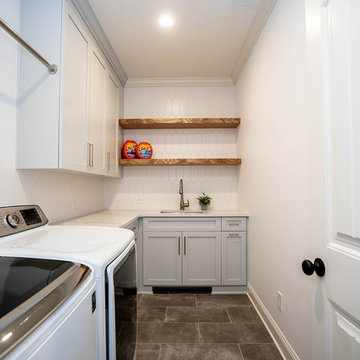
Photo of a medium sized contemporary l-shaped separated utility room in Atlanta with a submerged sink, shaker cabinets, grey cabinets, engineered stone countertops, grey walls, porcelain flooring, a side by side washer and dryer, grey floors and white worktops.
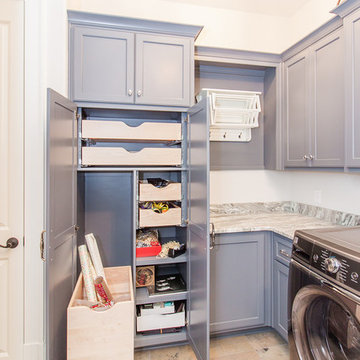
214 Photography,
Custom Cabinets, Laundry
Design ideas for a nautical l-shaped separated utility room in Atlanta with grey cabinets, white walls, multi-coloured floors, multicoloured worktops and recessed-panel cabinets.
Design ideas for a nautical l-shaped separated utility room in Atlanta with grey cabinets, white walls, multi-coloured floors, multicoloured worktops and recessed-panel cabinets.

Spacecrafting
Large beach style l-shaped separated utility room in Minneapolis with a built-in sink, grey cabinets, engineered stone countertops, white walls, ceramic flooring, a side by side washer and dryer, black floors, white worktops and shaker cabinets.
Large beach style l-shaped separated utility room in Minneapolis with a built-in sink, grey cabinets, engineered stone countertops, white walls, ceramic flooring, a side by side washer and dryer, black floors, white worktops and shaker cabinets.
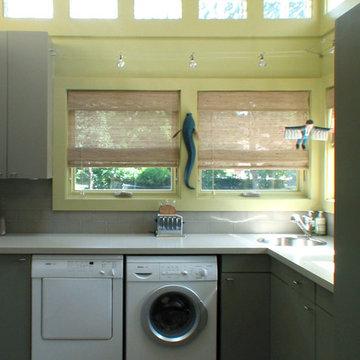
A contemporary and light filled laundry room addition.
This is an example of a medium sized contemporary l-shaped utility room in Kansas City with a built-in sink, flat-panel cabinets, grey cabinets, engineered stone countertops, green walls, ceramic flooring and a side by side washer and dryer.
This is an example of a medium sized contemporary l-shaped utility room in Kansas City with a built-in sink, flat-panel cabinets, grey cabinets, engineered stone countertops, green walls, ceramic flooring and a side by side washer and dryer.

Photo: S.Lang
Small traditional l-shaped separated utility room in Other with shaker cabinets, engineered stone countertops, white splashback, ceramic splashback, vinyl flooring, brown floors, blue worktops, grey cabinets, blue walls and a stacked washer and dryer.
Small traditional l-shaped separated utility room in Other with shaker cabinets, engineered stone countertops, white splashback, ceramic splashback, vinyl flooring, brown floors, blue worktops, grey cabinets, blue walls and a stacked washer and dryer.

Design ideas for a medium sized classic l-shaped separated utility room in Omaha with a built-in sink, flat-panel cabinets, porcelain flooring, a side by side washer and dryer, brown floors, grey cabinets and beige walls.
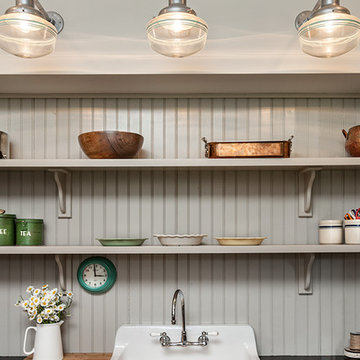
Inspiro 8 Studio
Inspiration for a large rural l-shaped utility room in Other with a belfast sink, shaker cabinets, grey cabinets, granite worktops, grey walls, medium hardwood flooring, a side by side washer and dryer and brown floors.
Inspiration for a large rural l-shaped utility room in Other with a belfast sink, shaker cabinets, grey cabinets, granite worktops, grey walls, medium hardwood flooring, a side by side washer and dryer and brown floors.

Upstairs laundry room finished with gray shaker cabinetry, butcher block countertops, and blu patterned tile.
This is an example of a medium sized modern l-shaped utility room in Charlotte with a submerged sink, shaker cabinets, grey cabinets, wood worktops, white walls, ceramic flooring, a side by side washer and dryer, blue floors and brown worktops.
This is an example of a medium sized modern l-shaped utility room in Charlotte with a submerged sink, shaker cabinets, grey cabinets, wood worktops, white walls, ceramic flooring, a side by side washer and dryer, blue floors and brown worktops.
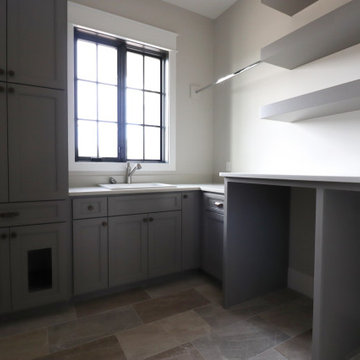
Photo of a traditional l-shaped separated utility room in Omaha with a built-in sink, grey cabinets, engineered stone countertops, a side by side washer and dryer and white worktops.
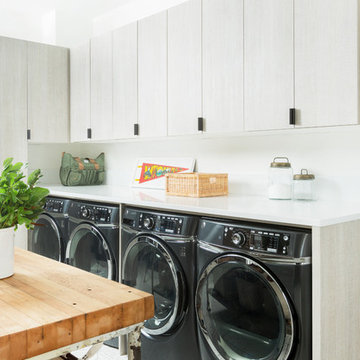
Nestled along the base of the Snake River, this house in Jackson, WY, is surrounded by nature. Design emphasis has been placed on carefully located views to the Grand Tetons, Munger Mountain, Cody Peak and Josie’s Ridge. This modern take on a farmhouse features painted clapboard siding, raised seam metal roofing, and reclaimed stone walls. Designed for an active young family, the house has multi-functional rooms with spaces for entertaining, play and numerous connections to the outdoors.
Photography & Styling: Leslee Mitchell
Photography & Styling: Leslee Mitchell
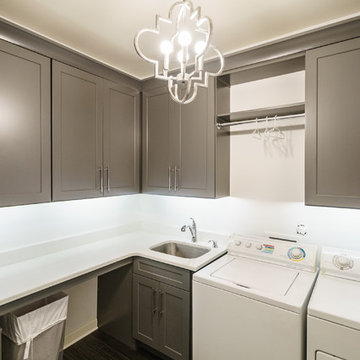
This is an example of a large contemporary l-shaped separated utility room in Raleigh with a submerged sink, shaker cabinets, grey cabinets, quartz worktops, grey walls, vinyl flooring and a side by side washer and dryer.

The Holloway blends the recent revival of mid-century aesthetics with the timelessness of a country farmhouse. Each façade features playfully arranged windows tucked under steeply pitched gables. Natural wood lapped siding emphasizes this homes more modern elements, while classic white board & batten covers the core of this house. A rustic stone water table wraps around the base and contours down into the rear view-out terrace.
Inside, a wide hallway connects the foyer to the den and living spaces through smooth case-less openings. Featuring a grey stone fireplace, tall windows, and vaulted wood ceiling, the living room bridges between the kitchen and den. The kitchen picks up some mid-century through the use of flat-faced upper and lower cabinets with chrome pulls. Richly toned wood chairs and table cap off the dining room, which is surrounded by windows on three sides. The grand staircase, to the left, is viewable from the outside through a set of giant casement windows on the upper landing. A spacious master suite is situated off of this upper landing. Featuring separate closets, a tiled bath with tub and shower, this suite has a perfect view out to the rear yard through the bedroom's rear windows. All the way upstairs, and to the right of the staircase, is four separate bedrooms. Downstairs, under the master suite, is a gymnasium. This gymnasium is connected to the outdoors through an overhead door and is perfect for athletic activities or storing a boat during cold months. The lower level also features a living room with a view out windows and a private guest suite.
Architect: Visbeen Architects
Photographer: Ashley Avila Photography
Builder: AVB Inc.
L-shaped Utility Room with Grey Cabinets Ideas and Designs
9