L-shaped Utility Room with Marble Flooring Ideas and Designs
Refine by:
Budget
Sort by:Popular Today
1 - 20 of 90 photos
Item 1 of 3

Dave Adams Photography
Inspiration for an expansive traditional l-shaped separated utility room in Sacramento with white cabinets, a submerged sink, shaker cabinets, engineered stone countertops, white walls, marble flooring, a side by side washer and dryer and grey floors.
Inspiration for an expansive traditional l-shaped separated utility room in Sacramento with white cabinets, a submerged sink, shaker cabinets, engineered stone countertops, white walls, marble flooring, a side by side washer and dryer and grey floors.

Large classic l-shaped utility room in New York with white cabinets, marble worktops, a stacked washer and dryer, raised-panel cabinets, white walls, marble flooring and grey floors.
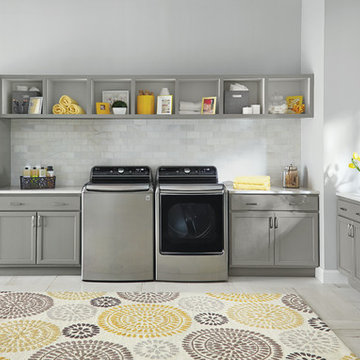
This laundry room features a playful open design with plenty of counter and storage space.
Photo of a large contemporary l-shaped separated utility room in New York with composite countertops, white walls, marble flooring, a side by side washer and dryer, recessed-panel cabinets and grey cabinets.
Photo of a large contemporary l-shaped separated utility room in New York with composite countertops, white walls, marble flooring, a side by side washer and dryer, recessed-panel cabinets and grey cabinets.

This is an example of a large contemporary l-shaped utility room in Other with a submerged sink, flat-panel cabinets, grey cabinets, marble worktops, white worktops, grey splashback, mosaic tiled splashback, marble flooring, a side by side washer and dryer and black floors.
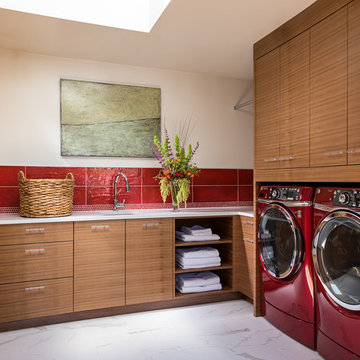
Inspiration for a medium sized contemporary l-shaped separated utility room in Albuquerque with a submerged sink, flat-panel cabinets, medium wood cabinets, beige walls, marble flooring, a side by side washer and dryer and white floors.
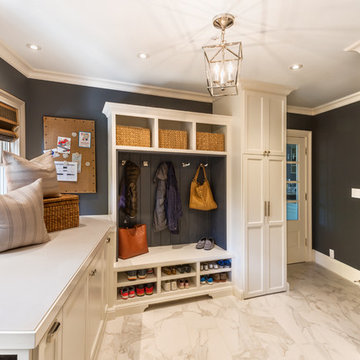
Joe Burull
Design ideas for a large classic l-shaped utility room in San Francisco with shaker cabinets, white cabinets, a belfast sink, composite countertops, grey walls, marble flooring and a stacked washer and dryer.
Design ideas for a large classic l-shaped utility room in San Francisco with shaker cabinets, white cabinets, a belfast sink, composite countertops, grey walls, marble flooring and a stacked washer and dryer.
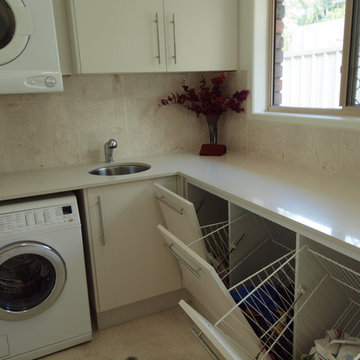
Washing day is now a pleasure for this family with sorting baskets under-bench and plenty of bench space. Photos by Silvio Testa
Contemporary l-shaped separated utility room in Brisbane with a submerged sink, beige cabinets, engineered stone countertops, marble flooring and a stacked washer and dryer.
Contemporary l-shaped separated utility room in Brisbane with a submerged sink, beige cabinets, engineered stone countertops, marble flooring and a stacked washer and dryer.
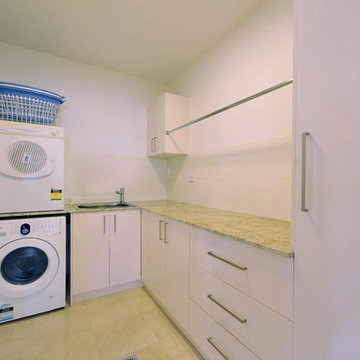
Granite laundry with storage and hanging space.
Design ideas for a medium sized contemporary l-shaped separated utility room in Brisbane with a built-in sink, flat-panel cabinets, white cabinets, granite worktops, white walls, marble flooring and a stacked washer and dryer.
Design ideas for a medium sized contemporary l-shaped separated utility room in Brisbane with a built-in sink, flat-panel cabinets, white cabinets, granite worktops, white walls, marble flooring and a stacked washer and dryer.

This is an example of a small contemporary l-shaped separated utility room in Orange County with a submerged sink, raised-panel cabinets, white cabinets, engineered stone countertops, white walls, marble flooring, an integrated washer and dryer, white floors and grey worktops.
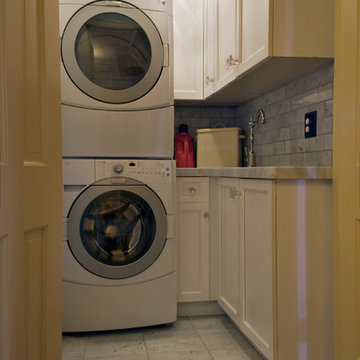
Plush, preppy comfort abound in this French country home. No detail goes unnoticed from the ornate wallpaper to the textiles, the entire house is finished & formal, yet warm and inviting.
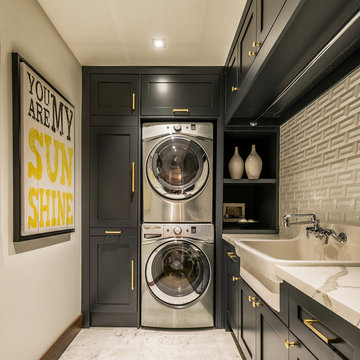
Bob Gundu
Inspiration for a medium sized classic l-shaped utility room with a belfast sink, shaker cabinets, marble worktops, white walls, marble flooring, a stacked washer and dryer, white floors and black cabinets.
Inspiration for a medium sized classic l-shaped utility room with a belfast sink, shaker cabinets, marble worktops, white walls, marble flooring, a stacked washer and dryer, white floors and black cabinets.

Stoffer Photography
Design ideas for a large traditional l-shaped separated utility room in Chicago with a belfast sink, recessed-panel cabinets, white cabinets, composite countertops, white walls, marble flooring, a concealed washer and dryer and grey floors.
Design ideas for a large traditional l-shaped separated utility room in Chicago with a belfast sink, recessed-panel cabinets, white cabinets, composite countertops, white walls, marble flooring, a concealed washer and dryer and grey floors.
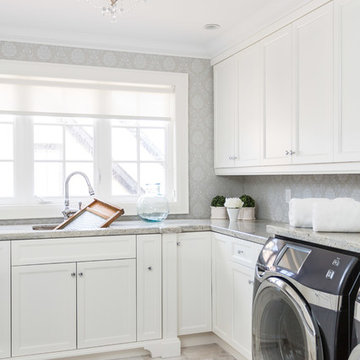
Jason Hartog Photography
Large traditional l-shaped separated utility room in Toronto with a side by side washer and dryer, recessed-panel cabinets, white cabinets, a submerged sink, granite worktops, marble flooring and grey walls.
Large traditional l-shaped separated utility room in Toronto with a side by side washer and dryer, recessed-panel cabinets, white cabinets, a submerged sink, granite worktops, marble flooring and grey walls.
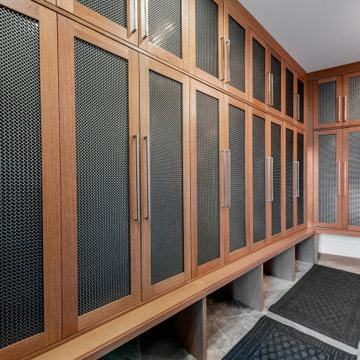
Design ideas for a large contemporary l-shaped utility room in Salt Lake City with a submerged sink, shaker cabinets, medium wood cabinets, white walls, marble flooring, a stacked washer and dryer and grey floors.

Photo of a large traditional l-shaped utility room in San Francisco with a belfast sink, recessed-panel cabinets, white cabinets, engineered stone countertops, grey walls, marble flooring and a stacked washer and dryer.

Fully integrated Signature Estate featuring Creston controls and Crestron panelized lighting, and Crestron motorized shades and draperies, whole-house audio and video, HVAC, voice and video communication atboth both the front door and gate. Modern, warm, and clean-line design, with total custom details and finishes. The front includes a serene and impressive atrium foyer with two-story floor to ceiling glass walls and multi-level fire/water fountains on either side of the grand bronze aluminum pivot entry door. Elegant extra-large 47'' imported white porcelain tile runs seamlessly to the rear exterior pool deck, and a dark stained oak wood is found on the stairway treads and second floor. The great room has an incredible Neolith onyx wall and see-through linear gas fireplace and is appointed perfectly for views of the zero edge pool and waterway. The center spine stainless steel staircase has a smoked glass railing and wood handrail.
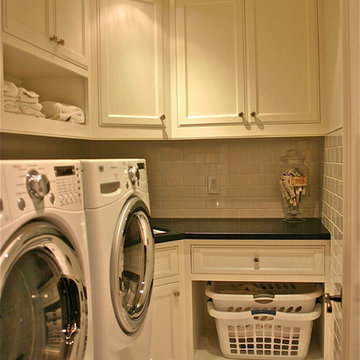
Laundry, face frame, inset, white lacquer, furniture grade.
Dhasti Williams
Small traditional l-shaped separated utility room in Orange County with a submerged sink, white cabinets, granite worktops, marble flooring, a side by side washer and dryer, recessed-panel cabinets and grey floors.
Small traditional l-shaped separated utility room in Orange County with a submerged sink, white cabinets, granite worktops, marble flooring, a side by side washer and dryer, recessed-panel cabinets and grey floors.
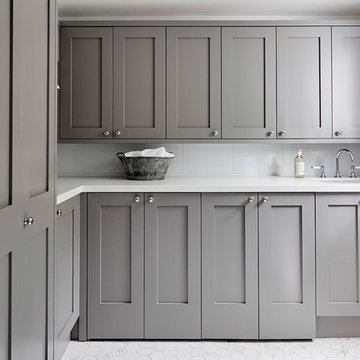
Sue Stubbs
This is an example of a traditional l-shaped separated utility room in Sydney with a submerged sink, shaker cabinets, grey cabinets, white walls, marble flooring and white floors.
This is an example of a traditional l-shaped separated utility room in Sydney with a submerged sink, shaker cabinets, grey cabinets, white walls, marble flooring and white floors.

Frosted glass up swing doors, faux finished doors with complementing baskets.
Photo of a small contemporary l-shaped utility room in Providence with a submerged sink, shaker cabinets, turquoise cabinets, granite worktops, grey walls, marble flooring, a side by side washer and dryer, white floors and grey worktops.
Photo of a small contemporary l-shaped utility room in Providence with a submerged sink, shaker cabinets, turquoise cabinets, granite worktops, grey walls, marble flooring, a side by side washer and dryer, white floors and grey worktops.
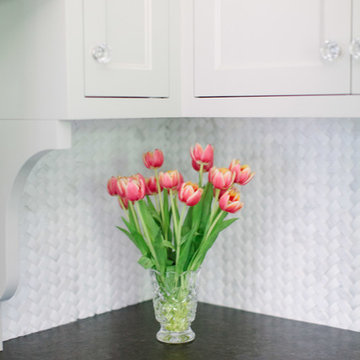
Stoffer Photography
The stone mosaic backsplash tile has a woven appearance.
Large classic l-shaped separated utility room in Chicago with a belfast sink, a stacked washer and dryer, recessed-panel cabinets, white cabinets, composite countertops, white walls and marble flooring.
Large classic l-shaped separated utility room in Chicago with a belfast sink, a stacked washer and dryer, recessed-panel cabinets, white cabinets, composite countertops, white walls and marble flooring.
L-shaped Utility Room with Marble Flooring Ideas and Designs
1