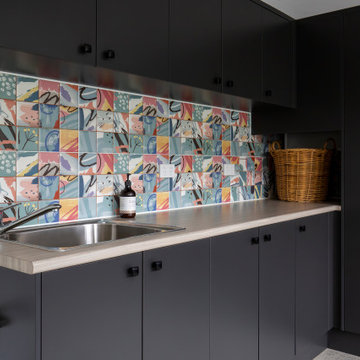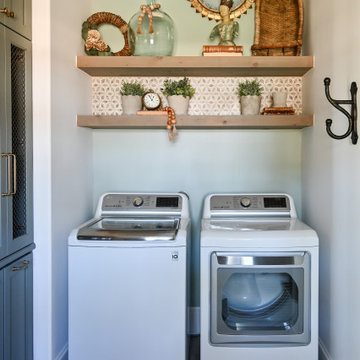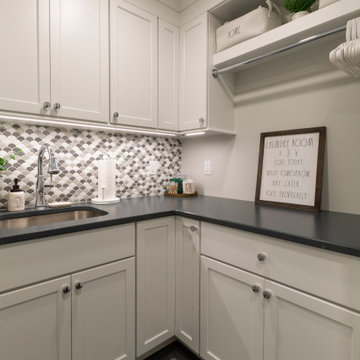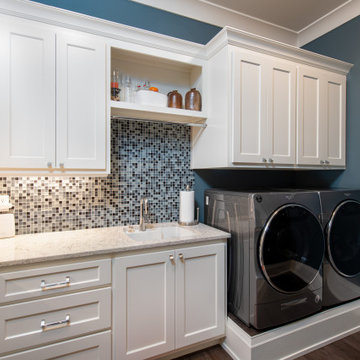L-shaped Utility Room with Multi-coloured Splashback Ideas and Designs
Refine by:
Budget
Sort by:Popular Today
1 - 20 of 79 photos
Item 1 of 3

This is an example of a classic l-shaped separated utility room in Orange County with a submerged sink, shaker cabinets, white cabinets, engineered stone countertops, multi-coloured splashback, mosaic tiled splashback, medium hardwood flooring, a side by side washer and dryer, brown floors and white worktops.

Inspiration for a retro l-shaped separated utility room in Orange County with a submerged sink, flat-panel cabinets, multi-coloured splashback, multi-coloured walls, concrete flooring, a side by side washer and dryer, grey floors and grey worktops.

Cozy Laundry Room with Stacked Washer Dryer is the perfect space to hang and fold laundry, with it's own pull-out laundry basket at the folding station you can grab this weeks laundry and toss it in.

This home features a large laundry room with black cabinetry a fresh black & white accent tile for a clean look. Ample storage, practical surfaces, open shelving, and a deep utility sink make this a great workspace for laundry chores.

© Lassiter Photography | ReVisionCharlotte.com
Photo of a medium sized retro l-shaped separated utility room in Charlotte with a submerged sink, flat-panel cabinets, medium wood cabinets, engineered stone countertops, multi-coloured splashback, ceramic splashback, white walls, ceramic flooring, a side by side washer and dryer, white floors and white worktops.
Photo of a medium sized retro l-shaped separated utility room in Charlotte with a submerged sink, flat-panel cabinets, medium wood cabinets, engineered stone countertops, multi-coloured splashback, ceramic splashback, white walls, ceramic flooring, a side by side washer and dryer, white floors and white worktops.

Photo of a traditional l-shaped separated utility room in Philadelphia with a belfast sink, raised-panel cabinets, white cabinets, multi-coloured splashback, multi-coloured walls, medium hardwood flooring, a side by side washer and dryer, brown floors, grey worktops and wallpapered walls.

White quartz countertops updated the existing laundry room and a fun black and white backsplash tile adds contrast.
This is an example of a medium sized midcentury l-shaped separated utility room in Portland with a built-in sink, flat-panel cabinets, grey cabinets, engineered stone countertops, multi-coloured splashback, ceramic splashback, white walls, ceramic flooring, a side by side washer and dryer, brown floors and white worktops.
This is an example of a medium sized midcentury l-shaped separated utility room in Portland with a built-in sink, flat-panel cabinets, grey cabinets, engineered stone countertops, multi-coloured splashback, ceramic splashback, white walls, ceramic flooring, a side by side washer and dryer, brown floors and white worktops.

Photo of a large classic l-shaped separated utility room in Salt Lake City with a submerged sink, recessed-panel cabinets, dark wood cabinets, engineered stone countertops, multi-coloured splashback, matchstick tiled splashback, grey walls, ceramic flooring, a side by side washer and dryer, white floors and beige worktops.

This is an example of a traditional l-shaped separated utility room in Raleigh with a submerged sink, shaker cabinets, white cabinets, multi-coloured splashback, multi-coloured walls, a side by side washer and dryer, multi-coloured floors, white worktops and wallpapered walls.

The laundry room is crafted with beauty and function in mind. Its custom cabinets, drying racks, and little sitting desk are dressed in a gorgeous sage green and accented with hints of brass.
Pretty mosaic backsplash from Stone Impressions give the room and antiqued, casual feel.

Elegant laundry room with moroccan tile.
Inspiration for a small eclectic l-shaped separated utility room in Los Angeles with a belfast sink, shaker cabinets, blue cabinets, engineered stone countertops, multi-coloured splashback, ceramic splashback, beige walls, an integrated washer and dryer and blue worktops.
Inspiration for a small eclectic l-shaped separated utility room in Los Angeles with a belfast sink, shaker cabinets, blue cabinets, engineered stone countertops, multi-coloured splashback, ceramic splashback, beige walls, an integrated washer and dryer and blue worktops.

This is an example of a medium sized contemporary l-shaped utility room in Sydney with a built-in sink, flat-panel cabinets, black cabinets, laminate countertops, multi-coloured splashback, porcelain splashback, white walls, ceramic flooring, a side by side washer and dryer, beige floors and beige worktops.

The laundry room is crafted with beauty and function in mind. Its custom cabinets, drying racks, and little sitting desk are dressed in a gorgeous sage green and accented with hints of brass.
Pretty mosaic backsplash from Stone Impressions give the room and antiqued, casual feel.

Inspiration for a medium sized contemporary l-shaped utility room in Vancouver with a submerged sink, shaker cabinets, quartz worktops, multi-coloured splashback, stone slab splashback, white walls, vinyl flooring, a side by side washer and dryer, brown floors, multicoloured worktops and tongue and groove walls.

Our Seattle studio designed this stunning 5,000+ square foot Snohomish home to make it comfortable and fun for a wonderful family of six.
On the main level, our clients wanted a mudroom. So we removed an unused hall closet and converted the large full bathroom into a powder room. This allowed for a nice landing space off the garage entrance. We also decided to close off the formal dining room and convert it into a hidden butler's pantry. In the beautiful kitchen, we created a bright, airy, lively vibe with beautiful tones of blue, white, and wood. Elegant backsplash tiles, stunning lighting, and sleek countertops complete the lively atmosphere in this kitchen.
On the second level, we created stunning bedrooms for each member of the family. In the primary bedroom, we used neutral grasscloth wallpaper that adds texture, warmth, and a bit of sophistication to the space creating a relaxing retreat for the couple. We used rustic wood shiplap and deep navy tones to define the boys' rooms, while soft pinks, peaches, and purples were used to make a pretty, idyllic little girls' room.
In the basement, we added a large entertainment area with a show-stopping wet bar, a large plush sectional, and beautifully painted built-ins. We also managed to squeeze in an additional bedroom and a full bathroom to create the perfect retreat for overnight guests.
For the decor, we blended in some farmhouse elements to feel connected to the beautiful Snohomish landscape. We achieved this by using a muted earth-tone color palette, warm wood tones, and modern elements. The home is reminiscent of its spectacular views – tones of blue in the kitchen, primary bathroom, boys' rooms, and basement; eucalyptus green in the kids' flex space; and accents of browns and rust throughout.
---Project designed by interior design studio Kimberlee Marie Interiors. They serve the Seattle metro area including Seattle, Bellevue, Kirkland, Medina, Clyde Hill, and Hunts Point.
For more about Kimberlee Marie Interiors, see here: https://www.kimberleemarie.com/
To learn more about this project, see here:
https://www.kimberleemarie.com/modern-luxury-home-remodel-snohomish

Cozy Laundry Room with Stacked Washer Dryer is the perfect space to hang and fold laundry, with it's own pull-out laundry basket at the folding station you can grab this weeks laundry and toss it in.

This is an example of a medium sized contemporary l-shaped utility room in Boise with a built-in sink, shaker cabinets, white cabinets, laminate countertops, multi-coloured splashback, terracotta splashback, grey walls, light hardwood flooring, a stacked washer and dryer, beige floors and black worktops.

Laundry Room
Medium sized bohemian l-shaped separated utility room in Other with a submerged sink, flat-panel cabinets, white cabinets, engineered stone countertops, multi-coloured splashback, mosaic tiled splashback, blue walls, laminate floors, a side by side washer and dryer, grey floors and white worktops.
Medium sized bohemian l-shaped separated utility room in Other with a submerged sink, flat-panel cabinets, white cabinets, engineered stone countertops, multi-coloured splashback, mosaic tiled splashback, blue walls, laminate floors, a side by side washer and dryer, grey floors and white worktops.

Design ideas for an expansive traditional l-shaped utility room in Detroit with a submerged sink, flat-panel cabinets, white cabinets, engineered stone countertops, multi-coloured splashback, engineered quartz splashback, blue walls, ceramic flooring, a stacked washer and dryer, brown floors and white worktops.

This large mudroom features a custom dog wash, ample storage with lockers, cubbies and cabinets and a custom bench with divided shoe storage underneath. On the floor is a concrete looking porcelain tile. It's a perfect space to come into year round and to store year round equipment and clothes like jackets and hats.
L-shaped Utility Room with Multi-coloured Splashback Ideas and Designs
1