L-shaped Utility Room with Multicoloured Worktops Ideas and Designs
Refine by:
Budget
Sort by:Popular Today
1 - 20 of 158 photos
Item 1 of 3
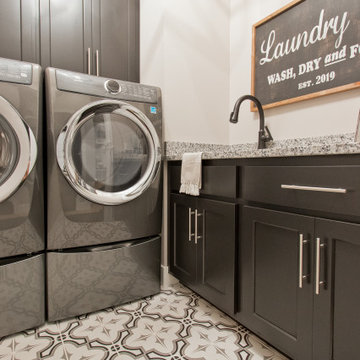
Laundry room floor tile: 8x8 Casablanca - Market
Inspiration for a mediterranean l-shaped utility room with brown cabinets, engineered stone countertops, porcelain flooring, a side by side washer and dryer, multi-coloured floors and multicoloured worktops.
Inspiration for a mediterranean l-shaped utility room with brown cabinets, engineered stone countertops, porcelain flooring, a side by side washer and dryer, multi-coloured floors and multicoloured worktops.

This laundry room is the thing dreams are made of. When finishing a basement, often much of the original storage space gets used up in finished areas. We remedied this with plenty of built-in storage for everything from wrapping paper to cleaning supplies. The cabinets include a dirty laundry drawer and pantry to accommodate a clothes steamer.

Photo of an expansive classic l-shaped separated utility room in Minneapolis with a built-in sink, recessed-panel cabinets, grey cabinets, marble worktops, white splashback, metro tiled splashback, white walls, ceramic flooring, a stacked washer and dryer, multi-coloured floors and multicoloured worktops.

This Condo has been in the family since it was first built. And it was in desperate need of being renovated. The kitchen was isolated from the rest of the condo. The laundry space was an old pantry that was converted. We needed to open up the kitchen to living space to make the space feel larger. By changing the entrance to the first guest bedroom and turn in a den with a wonderful walk in owners closet.
Then we removed the old owners closet, adding that space to the guest bath to allow us to make the shower bigger. In addition giving the vanity more space.
The rest of the condo was updated. The master bath again was tight, but by removing walls and changing door swings we were able to make it functional and beautiful all that the same time.

Check out the laundry details as well. The beloved house cats claimed the entire corner of cabinetry for the ultimate maze (and clever litter box concealment).

This is an example of a medium sized traditional l-shaped utility room in DC Metro with a submerged sink, raised-panel cabinets, grey cabinets, granite worktops, beige walls, ceramic flooring, a stacked washer and dryer, beige floors and multicoloured worktops.

Design ideas for a large coastal l-shaped separated utility room in Salt Lake City with grey cabinets, marble worktops, white walls, ceramic flooring, a side by side washer and dryer, grey floors and multicoloured worktops.
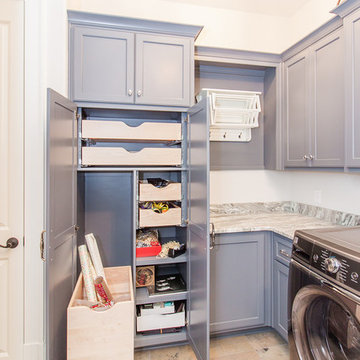
214 Photography,
Custom Cabinets, Laundry
Design ideas for a nautical l-shaped separated utility room in Atlanta with grey cabinets, white walls, multi-coloured floors, multicoloured worktops and recessed-panel cabinets.
Design ideas for a nautical l-shaped separated utility room in Atlanta with grey cabinets, white walls, multi-coloured floors, multicoloured worktops and recessed-panel cabinets.
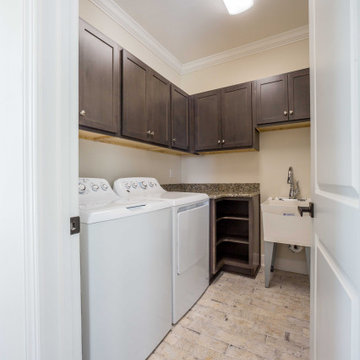
Custom laundry room with a utility sink and side by side washer dryer.
Medium sized classic l-shaped separated utility room with an utility sink, recessed-panel cabinets, dark wood cabinets, granite worktops, beige walls, porcelain flooring, a side by side washer and dryer, beige floors and multicoloured worktops.
Medium sized classic l-shaped separated utility room with an utility sink, recessed-panel cabinets, dark wood cabinets, granite worktops, beige walls, porcelain flooring, a side by side washer and dryer, beige floors and multicoloured worktops.

The clean white-on-white finishes of the home's kitchen are carried into the laundry room.
Photo of a large contemporary l-shaped separated utility room in Indianapolis with a submerged sink, recessed-panel cabinets, white cabinets, granite worktops, white splashback, metro tiled splashback, beige walls, medium hardwood flooring, a side by side washer and dryer, brown floors and multicoloured worktops.
Photo of a large contemporary l-shaped separated utility room in Indianapolis with a submerged sink, recessed-panel cabinets, white cabinets, granite worktops, white splashback, metro tiled splashback, beige walls, medium hardwood flooring, a side by side washer and dryer, brown floors and multicoloured worktops.

Photo of a contemporary l-shaped utility room in New York with flat-panel cabinets, green cabinets, beige walls, light hardwood flooring, a stacked washer and dryer, beige floors and multicoloured worktops.
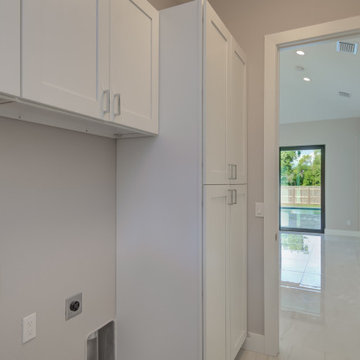
Design ideas for a medium sized modern l-shaped separated utility room in Miami with grey walls, porcelain flooring, beige floors, a submerged sink, shaker cabinets, white cabinets, granite worktops, a side by side washer and dryer and multicoloured worktops.
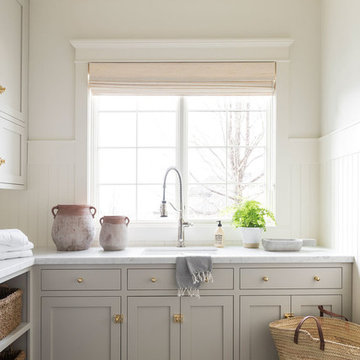
Large nautical l-shaped separated utility room in Salt Lake City with grey cabinets, marble worktops, white walls, ceramic flooring, a side by side washer and dryer, grey floors and multicoloured worktops.
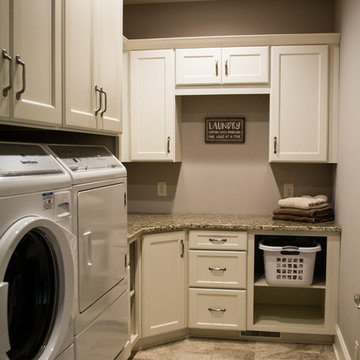
Kimberly Kerl, KH Design
Large classic l-shaped separated utility room in Other with a single-bowl sink, flat-panel cabinets, white cabinets, granite worktops, beige walls, porcelain flooring, a side by side washer and dryer, multi-coloured floors and multicoloured worktops.
Large classic l-shaped separated utility room in Other with a single-bowl sink, flat-panel cabinets, white cabinets, granite worktops, beige walls, porcelain flooring, a side by side washer and dryer, multi-coloured floors and multicoloured worktops.

Inspiration for a traditional l-shaped utility room in Columbus with green walls, grey floors, a submerged sink, beaded cabinets, distressed cabinets, brown splashback, a side by side washer and dryer and multicoloured worktops.

Anna Ciboro
Medium sized rustic l-shaped separated utility room in Other with an utility sink, shaker cabinets, white cabinets, granite worktops, white walls, vinyl flooring, a stacked washer and dryer, grey floors and multicoloured worktops.
Medium sized rustic l-shaped separated utility room in Other with an utility sink, shaker cabinets, white cabinets, granite worktops, white walls, vinyl flooring, a stacked washer and dryer, grey floors and multicoloured worktops.
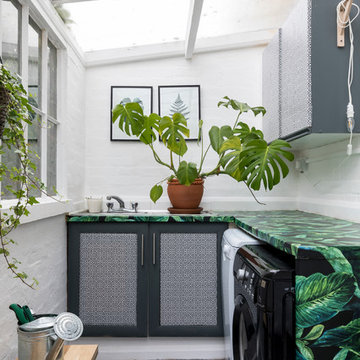
Chris Snook © 2017 Houzz
Bohemian l-shaped separated utility room in London with shaker cabinets, white walls, a side by side washer and dryer and multicoloured worktops.
Bohemian l-shaped separated utility room in London with shaker cabinets, white walls, a side by side washer and dryer and multicoloured worktops.
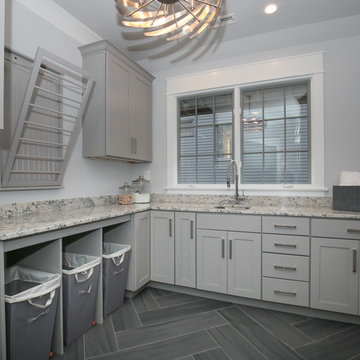
Stephen Thrift
Design ideas for a large traditional l-shaped separated utility room in Raleigh with a submerged sink, shaker cabinets, grey cabinets, granite worktops, grey walls, porcelain flooring, a side by side washer and dryer, grey floors and multicoloured worktops.
Design ideas for a large traditional l-shaped separated utility room in Raleigh with a submerged sink, shaker cabinets, grey cabinets, granite worktops, grey walls, porcelain flooring, a side by side washer and dryer, grey floors and multicoloured worktops.
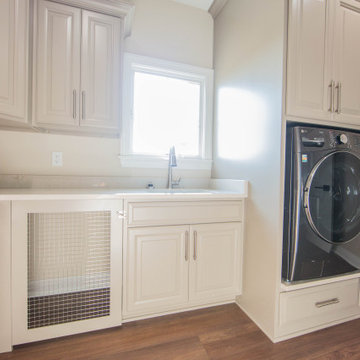
The custom laundry features a built-in dog crate for the home's furry residents.
This is an example of a large contemporary l-shaped separated utility room in Indianapolis with a submerged sink, raised-panel cabinets, grey cabinets, granite worktops, beige walls, medium hardwood flooring, an integrated washer and dryer, brown floors and multicoloured worktops.
This is an example of a large contemporary l-shaped separated utility room in Indianapolis with a submerged sink, raised-panel cabinets, grey cabinets, granite worktops, beige walls, medium hardwood flooring, an integrated washer and dryer, brown floors and multicoloured worktops.

Existing laundry and wc gutted, wall removed to open up space for a functioning laundry and bathroom space. New flooring and ceiling with down lights
L-shaped Utility Room with Multicoloured Worktops Ideas and Designs
1