L-shaped Utility Room with Open Cabinets Ideas and Designs
Refine by:
Budget
Sort by:Popular Today
1 - 20 of 80 photos
Item 1 of 3

Galley style laundry room with vintage laundry sink and work bench.
Photography by Spacecrafting
This is an example of a large traditional l-shaped utility room in Minneapolis with an utility sink, open cabinets, grey cabinets, laminate countertops, grey walls, ceramic flooring, a side by side washer and dryer and grey floors.
This is an example of a large traditional l-shaped utility room in Minneapolis with an utility sink, open cabinets, grey cabinets, laminate countertops, grey walls, ceramic flooring, a side by side washer and dryer and grey floors.

Inspired by sandy shorelines on the California coast, this beachy blonde vinyl floor brings just the right amount of variation to each room. With the Modin Collection, we have raised the bar on luxury vinyl plank. The result is a new standard in resilient flooring. Modin offers true embossed in register texture, a low sheen level, a rigid SPC core, an industry-leading wear layer, and so much more.
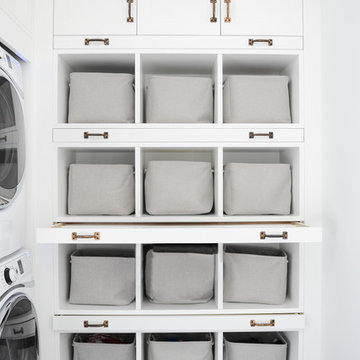
Cabinetry by: Esq Design.
Interior design by District 309
Photography: Tracey Ayton
This is an example of a large country l-shaped separated utility room in Vancouver with white cabinets, white walls, a stacked washer and dryer, open cabinets, ceramic flooring and grey floors.
This is an example of a large country l-shaped separated utility room in Vancouver with white cabinets, white walls, a stacked washer and dryer, open cabinets, ceramic flooring and grey floors.
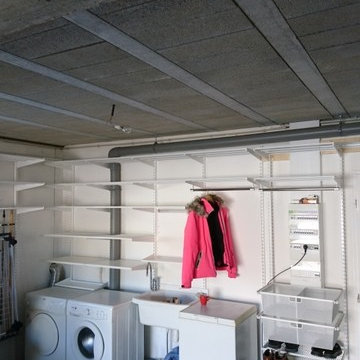
Stéphane Invernizzi
Design ideas for a large classic l-shaped utility room in Lyon with a single-bowl sink, open cabinets, white cabinets, white walls, a side by side washer and dryer, grey floors and white worktops.
Design ideas for a large classic l-shaped utility room in Lyon with a single-bowl sink, open cabinets, white cabinets, white walls, a side by side washer and dryer, grey floors and white worktops.
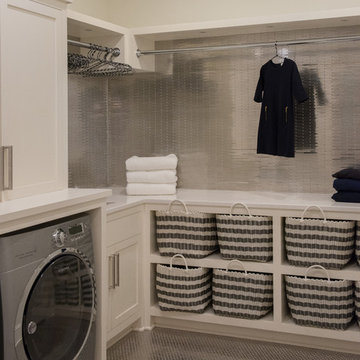
Jane Beiles Photography
Photo of a large beach style l-shaped separated utility room in New York with open cabinets, white cabinets, composite countertops, white walls, porcelain flooring, a side by side washer and dryer and a submerged sink.
Photo of a large beach style l-shaped separated utility room in New York with open cabinets, white cabinets, composite countertops, white walls, porcelain flooring, a side by side washer and dryer and a submerged sink.
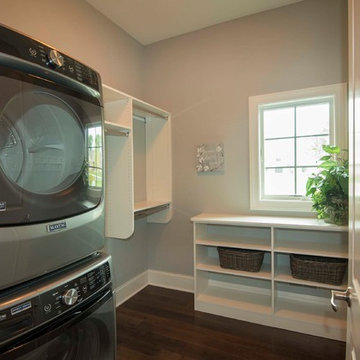
Detour Marketing, LLC
Photo of a large classic l-shaped separated utility room in Milwaukee with open cabinets, white cabinets, grey walls, dark hardwood flooring, a stacked washer and dryer, brown floors, wood worktops and white worktops.
Photo of a large classic l-shaped separated utility room in Milwaukee with open cabinets, white cabinets, grey walls, dark hardwood flooring, a stacked washer and dryer, brown floors, wood worktops and white worktops.

David Merrick
Inspiration for a medium sized bohemian l-shaped utility room in DC Metro with a belfast sink, open cabinets, wood worktops, green walls, concrete flooring, a side by side washer and dryer and medium wood cabinets.
Inspiration for a medium sized bohemian l-shaped utility room in DC Metro with a belfast sink, open cabinets, wood worktops, green walls, concrete flooring, a side by side washer and dryer and medium wood cabinets.

DAJ-MH 撮影:繁田諭
Inspiration for a small scandi l-shaped utility room in Other with white walls, open cabinets, white cabinets, medium hardwood flooring, brown floors, white worktops and a feature wall.
Inspiration for a small scandi l-shaped utility room in Other with white walls, open cabinets, white cabinets, medium hardwood flooring, brown floors, white worktops and a feature wall.
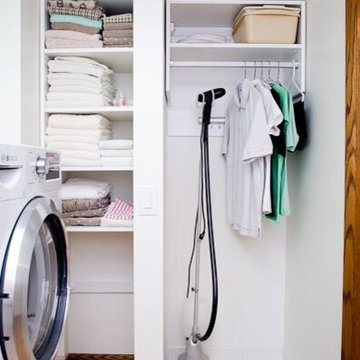
Design ideas for a small contemporary l-shaped separated utility room in Cincinnati with white walls, light hardwood flooring, open cabinets, white cabinets and a side by side washer and dryer.

An original downstairs study and bath were converted to a half bath off the foyer and access to the laundry room from the hall leading past the master bedroom. Access from both hall and m. bath lead through the laundry to the master closet which was the original study. R

This is an example of a large rustic l-shaped separated utility room in Other with a submerged sink, open cabinets, blue cabinets, white walls, a stacked washer and dryer, grey floors and white worktops.

Tucked between the Main House and the Guest Addition is the new Laundry Room. The travertine floor tile continues from the original Kitchen into the Laundry Room.

The laundry area features a fun ceramic tile design with open shelving and storage above the machine space.
This is an example of a small farmhouse l-shaped separated utility room in Denver with open cabinets, brown cabinets, quartz worktops, black splashback, cement tile splashback, grey walls, a side by side washer and dryer and white worktops.
This is an example of a small farmhouse l-shaped separated utility room in Denver with open cabinets, brown cabinets, quartz worktops, black splashback, cement tile splashback, grey walls, a side by side washer and dryer and white worktops.
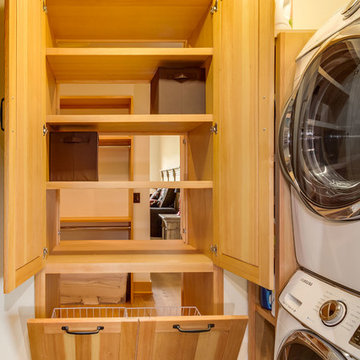
The built-ins connect to the master closet
Pass Through from Master Closet to Laundry Room
Design By Trilogy Partners
Photo Credit: Michael Yearout

Modern and spacious laundry features the same tiles as bathroom tying elements together across the house
Medium sized l-shaped separated utility room in Auckland with a built-in sink, open cabinets, white cabinets, engineered stone countertops, white splashback, marble splashback, white walls, ceramic flooring, a side by side washer and dryer, white floors and white worktops.
Medium sized l-shaped separated utility room in Auckland with a built-in sink, open cabinets, white cabinets, engineered stone countertops, white splashback, marble splashback, white walls, ceramic flooring, a side by side washer and dryer, white floors and white worktops.
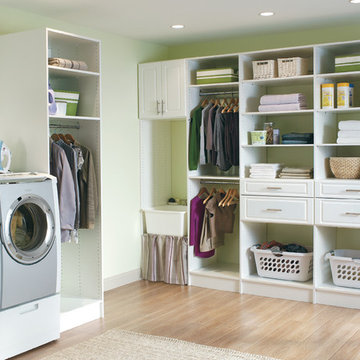
Design ideas for a medium sized classic l-shaped utility room in Boston with open cabinets, white cabinets, composite countertops, green walls, dark hardwood flooring and a side by side washer and dryer.
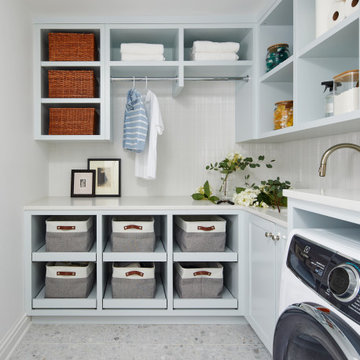
Design ideas for a country l-shaped utility room in New York with a submerged sink, open cabinets, grey cabinets, white walls, a side by side washer and dryer, grey floors and white worktops.
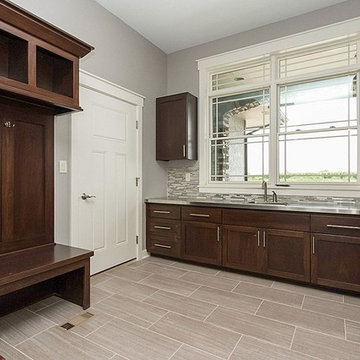
Design ideas for a modern l-shaped utility room in Other with a submerged sink, open cabinets, dark wood cabinets, stainless steel worktops, grey walls, porcelain flooring and a side by side washer and dryer.

Design ideas for a large classic l-shaped separated utility room in New York with an utility sink, open cabinets, white cabinets, composite countertops, beige walls, travertine flooring, a side by side washer and dryer and grey worktops.
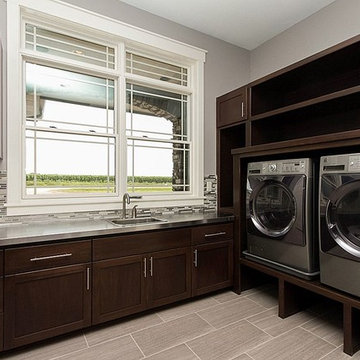
Inspiration for a modern l-shaped utility room in Other with a submerged sink, open cabinets, dark wood cabinets, stainless steel worktops, grey walls, porcelain flooring and a side by side washer and dryer.
L-shaped Utility Room with Open Cabinets Ideas and Designs
1