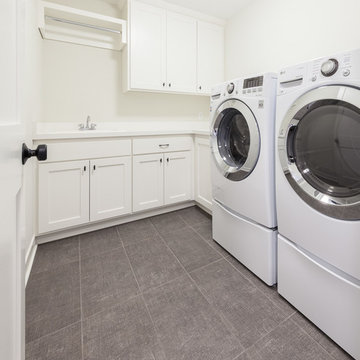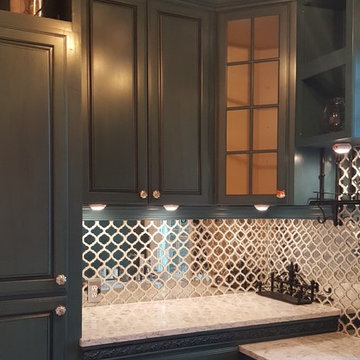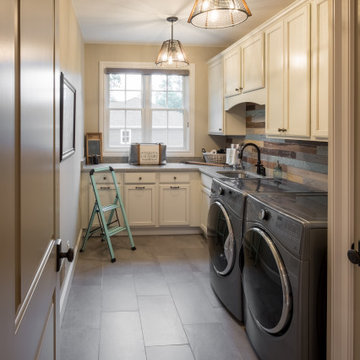L-shaped Utility Room with Porcelain Flooring Ideas and Designs
Refine by:
Budget
Sort by:Popular Today
1 - 20 of 1,442 photos
Item 1 of 3

Design ideas for a medium sized classic l-shaped separated utility room in Omaha with a built-in sink, flat-panel cabinets, porcelain flooring, a side by side washer and dryer, brown floors, grey cabinets and beige walls.

Photo of a medium sized classic l-shaped utility room in DC Metro with porcelain flooring, shaker cabinets, medium wood cabinets and white walls.

The laundry room is crafted with beauty and function in mind. Its custom cabinets, drying racks, and little sitting desk are dressed in a gorgeous sage green and accented with hints of brass.
Pretty mosaic backsplash from Stone Impressions give the room and antiqued, casual feel.

Small contemporary l-shaped separated utility room in Atlanta with shaker cabinets, black cabinets, soapstone worktops, black splashback, metro tiled splashback, porcelain flooring, a side by side washer and dryer, multi-coloured floors and black worktops.

This is an example of a medium sized classic l-shaped separated utility room in Toronto with a submerged sink, recessed-panel cabinets, green cabinets, engineered stone countertops, porcelain flooring, a side by side washer and dryer, beige floors, white worktops and wallpapered walls.

Make the most of a small space with a wall-mounted ironing board
Photo of a small nautical l-shaped separated utility room in San Diego with a submerged sink, flat-panel cabinets, light wood cabinets, engineered stone countertops, blue splashback, cement tile splashback, white walls, porcelain flooring, a stacked washer and dryer, beige floors and white worktops.
Photo of a small nautical l-shaped separated utility room in San Diego with a submerged sink, flat-panel cabinets, light wood cabinets, engineered stone countertops, blue splashback, cement tile splashback, white walls, porcelain flooring, a stacked washer and dryer, beige floors and white worktops.

Design ideas for a medium sized contemporary l-shaped separated utility room in Atlanta with a submerged sink, shaker cabinets, grey cabinets, engineered stone countertops, grey walls, porcelain flooring, a side by side washer and dryer, grey floors and white worktops.
Photo of a medium sized classic l-shaped utility room in Burlington with a submerged sink, shaker cabinets, white cabinets, soapstone worktops, blue walls, porcelain flooring, a side by side washer and dryer, brown floors and black worktops.

Inspiration for a medium sized traditional l-shaped separated utility room in Minneapolis with a submerged sink, shaker cabinets, white cabinets, composite countertops, white walls, porcelain flooring, a side by side washer and dryer and grey floors.

Photo of a medium sized contemporary l-shaped separated utility room in Toronto with a submerged sink, flat-panel cabinets, grey cabinets, laminate countertops, grey walls, porcelain flooring, a stacked washer and dryer and grey floors.

Tatjana Plitt
This is an example of a medium sized contemporary l-shaped utility room in Melbourne with porcelain flooring, a submerged sink, flat-panel cabinets, black cabinets, grey floors and white walls.
This is an example of a medium sized contemporary l-shaped utility room in Melbourne with porcelain flooring, a submerged sink, flat-panel cabinets, black cabinets, grey floors and white walls.

Traditional Laundry Room with modern colors. Juniper Green Cabinets with an Indigo Blue Glaze, hand wiped. Designed by McCall Chase, CKD of The Cabinet Box

Ken Vaughan - Vaughan Creative Media
Photo of a medium sized classic l-shaped separated utility room in Dallas with a submerged sink, shaker cabinets, white cabinets, engineered stone countertops, beige walls, porcelain flooring, a side by side washer and dryer, grey floors and black worktops.
Photo of a medium sized classic l-shaped separated utility room in Dallas with a submerged sink, shaker cabinets, white cabinets, engineered stone countertops, beige walls, porcelain flooring, a side by side washer and dryer, grey floors and black worktops.

Labra Design Build
Design ideas for a medium sized classic l-shaped utility room in Detroit with a submerged sink, white cabinets, wood worktops, grey walls, porcelain flooring, a side by side washer and dryer, shaker cabinets and a dado rail.
Design ideas for a medium sized classic l-shaped utility room in Detroit with a submerged sink, white cabinets, wood worktops, grey walls, porcelain flooring, a side by side washer and dryer, shaker cabinets and a dado rail.

Medium sized modern l-shaped separated utility room in Phoenix with a submerged sink, flat-panel cabinets, white cabinets, engineered stone countertops, white walls, porcelain flooring, a stacked washer and dryer, grey floors and grey worktops.

Architecture: Noble Johnson Architects
Interior Design: Rachel Hughes - Ye Peddler
Photography: Garett + Carrie Buell of Studiobuell/ studiobuell.com
Large traditional l-shaped separated utility room in Nashville with a submerged sink, shaker cabinets, beige cabinets, engineered stone countertops, white walls, porcelain flooring, a side by side washer and dryer and white worktops.
Large traditional l-shaped separated utility room in Nashville with a submerged sink, shaker cabinets, beige cabinets, engineered stone countertops, white walls, porcelain flooring, a side by side washer and dryer and white worktops.

Medium sized country l-shaped separated utility room in Detroit with recessed-panel cabinets, white cabinets, beige walls, porcelain flooring, a side by side washer and dryer and grey floors.

Medium sized traditional l-shaped separated utility room in Other with a built-in sink, shaker cabinets, white cabinets, grey walls, porcelain flooring, a side by side washer and dryer, grey floors, grey worktops and wallpapered walls.
Inspiration for a medium sized classic l-shaped utility room in Burlington with a submerged sink, shaker cabinets, white cabinets, soapstone worktops, blue walls, porcelain flooring, a side by side washer and dryer, brown floors and black worktops.

Emma Tannenbaum Photography
Design ideas for a large classic l-shaped separated utility room in New York with raised-panel cabinets, grey cabinets, wood worktops, blue walls, porcelain flooring, a side by side washer and dryer, a built-in sink and brown worktops.
Design ideas for a large classic l-shaped separated utility room in New York with raised-panel cabinets, grey cabinets, wood worktops, blue walls, porcelain flooring, a side by side washer and dryer, a built-in sink and brown worktops.
L-shaped Utility Room with Porcelain Flooring Ideas and Designs
1