L-shaped Utility Room with Recessed-panel Cabinets Ideas and Designs
Refine by:
Budget
Sort by:Popular Today
121 - 140 of 1,005 photos
Item 1 of 3
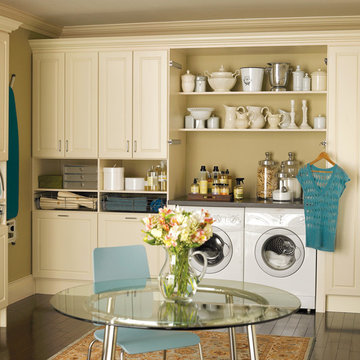
Give the illusion of a spacious laundry room by utilizing shelves, custom cabinets, and a pull-out ironing board.
Medium sized traditional l-shaped utility room in Orange County with beige cabinets, beige walls, a side by side washer and dryer, recessed-panel cabinets, composite countertops and dark hardwood flooring.
Medium sized traditional l-shaped utility room in Orange County with beige cabinets, beige walls, a side by side washer and dryer, recessed-panel cabinets, composite countertops and dark hardwood flooring.

The Atwater's Laundry Room combines functionality and style with its design choices. White subway tile lines the walls, creating a clean and classic backdrop. Gray cabinets provide ample storage space for laundry essentials, keeping the room organized and clutter-free. The white laundry machine seamlessly blends into the space, maintaining a cohesive look. The white walls further enhance the brightness of the room, making it feel open and airy. Silver hardware adds a touch of sophistication and complements the overall color scheme. Potted plants bring a touch of nature and freshness to the room, creating a pleasant environment. The gray flooring adds a subtle contrast and ties the design together. The Atwater's Laundry Room is a practical and aesthetically pleasing space that makes laundry tasks more enjoyable.
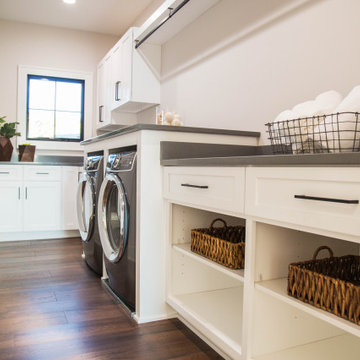
The main floor laundry room provides plenty of storage and a large work space for laundry.
Large modern l-shaped separated utility room in Indianapolis with a submerged sink, recessed-panel cabinets, white cabinets, granite worktops, white walls, medium hardwood flooring, a side by side washer and dryer, brown floors and grey worktops.
Large modern l-shaped separated utility room in Indianapolis with a submerged sink, recessed-panel cabinets, white cabinets, granite worktops, white walls, medium hardwood flooring, a side by side washer and dryer, brown floors and grey worktops.
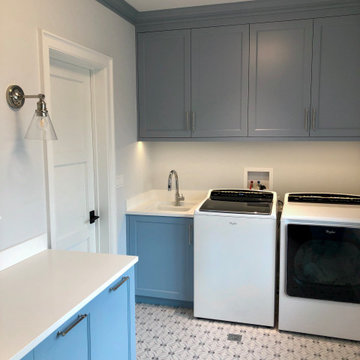
Inspiration for a medium sized rural l-shaped separated utility room in Chicago with a submerged sink, recessed-panel cabinets, blue cabinets, engineered stone countertops, white walls, ceramic flooring, a side by side washer and dryer, blue floors and white worktops.
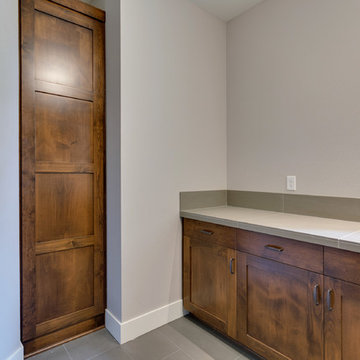
Our client's wanted to create a home that was a blending of a classic farmhouse style with a modern twist, both on the interior layout and styling as well as the exterior. With two young children, they sought to create a plan layout which would provide open spaces and functionality for their family but also had the flexibility to evolve and modify the use of certain spaces as their children and lifestyle grew and changed.

Julie Albini
Design ideas for a medium sized l-shaped separated utility room in Austin with a built-in sink, recessed-panel cabinets, white cabinets, tile countertops, white walls, terracotta flooring, a side by side washer and dryer, orange floors and green worktops.
Design ideas for a medium sized l-shaped separated utility room in Austin with a built-in sink, recessed-panel cabinets, white cabinets, tile countertops, white walls, terracotta flooring, a side by side washer and dryer, orange floors and green worktops.

Medium sized farmhouse l-shaped separated utility room in Other with a built-in sink, recessed-panel cabinets, green cabinets, concrete worktops, grey walls, ceramic flooring, a side by side washer and dryer, black floors and black worktops.
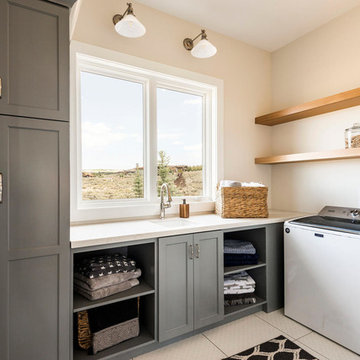
Design ideas for a classic l-shaped separated utility room in Salt Lake City with a submerged sink, recessed-panel cabinets, grey cabinets, beige walls, a side by side washer and dryer, white floors and beige worktops.
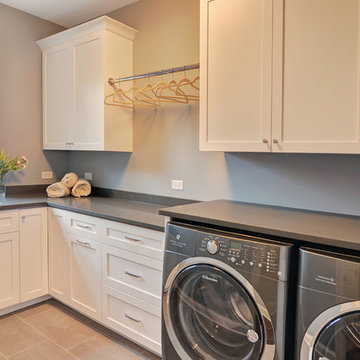
John Shipka
This is an example of a medium sized classic l-shaped separated utility room in Chicago with a submerged sink, recessed-panel cabinets, white cabinets, engineered stone countertops, grey walls, porcelain flooring and a side by side washer and dryer.
This is an example of a medium sized classic l-shaped separated utility room in Chicago with a submerged sink, recessed-panel cabinets, white cabinets, engineered stone countertops, grey walls, porcelain flooring and a side by side washer and dryer.

Casual comfortable laundry is this homeowner's dream come true!! She says she wants to stay in here all day! She loves it soooo much! Organization is the name of the game in this fast paced yet loving family! Between school, sports, and work everyone needs to hustle, but this hard working laundry room makes it enjoyable! Photography: Stephen Karlisch

Farmhouse inspired laundry room, made complete with a gorgeous, pattern cement floor tile!
Inspiration for a medium sized contemporary l-shaped separated utility room in San Diego with a submerged sink, recessed-panel cabinets, blue cabinets, beige walls, a side by side washer and dryer, beige worktops, engineered stone countertops, ceramic flooring and multi-coloured floors.
Inspiration for a medium sized contemporary l-shaped separated utility room in San Diego with a submerged sink, recessed-panel cabinets, blue cabinets, beige walls, a side by side washer and dryer, beige worktops, engineered stone countertops, ceramic flooring and multi-coloured floors.

Inspiration for a classic l-shaped separated utility room in Dallas with a belfast sink, recessed-panel cabinets, green cabinets, blue walls, brick flooring, a side by side washer and dryer, red floors, white worktops and wallpapered walls.

Natural materials, clean lines and a minimalist aesthetic are all defining features of this custom solid timber Laundry.
Design ideas for a small scandi l-shaped utility room in Adelaide with a belfast sink, recessed-panel cabinets, light wood cabinets, engineered stone countertops, beige splashback, ceramic splashback, white walls, limestone flooring, a side by side washer and dryer, white worktops and panelled walls.
Design ideas for a small scandi l-shaped utility room in Adelaide with a belfast sink, recessed-panel cabinets, light wood cabinets, engineered stone countertops, beige splashback, ceramic splashback, white walls, limestone flooring, a side by side washer and dryer, white worktops and panelled walls.

Design ideas for a large classic l-shaped separated utility room in Philadelphia with a belfast sink, recessed-panel cabinets, grey cabinets, engineered stone countertops, white splashback, metro tiled splashback, white walls, porcelain flooring, a side by side washer and dryer, beige floors and grey worktops.

Photo of a large traditional l-shaped separated utility room in Salt Lake City with a submerged sink, recessed-panel cabinets, dark wood cabinets, engineered stone countertops, multi-coloured splashback, matchstick tiled splashback, grey walls, ceramic flooring, a side by side washer and dryer, white floors and beige worktops.
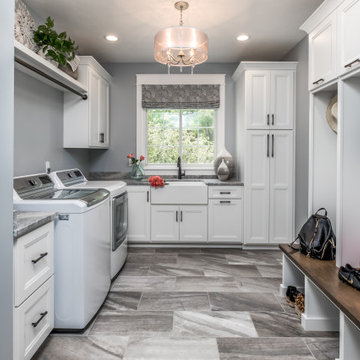
Inspiration for a classic l-shaped utility room in Indianapolis with a belfast sink, recessed-panel cabinets, white cabinets, grey walls, grey floors and grey worktops.

Photo by KuDa Photography
Design ideas for a country l-shaped utility room in Portland with a belfast sink, recessed-panel cabinets, white cabinets, wood worktops, a side by side washer and dryer, grey floors and brown worktops.
Design ideas for a country l-shaped utility room in Portland with a belfast sink, recessed-panel cabinets, white cabinets, wood worktops, a side by side washer and dryer, grey floors and brown worktops.

Photo Credit: David Cannon; Design: Michelle Mentzer
Instagram: @newriverbuildingco
Medium sized farmhouse l-shaped utility room in Atlanta with a belfast sink, recessed-panel cabinets, white cabinets, engineered stone countertops, white walls, concrete flooring, a side by side washer and dryer, grey floors and white worktops.
Medium sized farmhouse l-shaped utility room in Atlanta with a belfast sink, recessed-panel cabinets, white cabinets, engineered stone countertops, white walls, concrete flooring, a side by side washer and dryer, grey floors and white worktops.
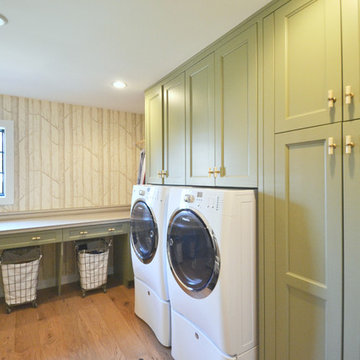
Medium sized modern l-shaped separated utility room in Indianapolis with recessed-panel cabinets, green cabinets, white walls, light hardwood flooring and a side by side washer and dryer.
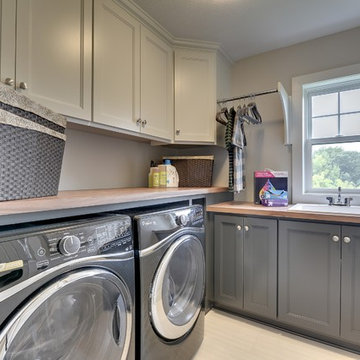
Second floor laundry room has two tones of cabinet. The lower cabinets match the washer and dryer.
Photography by Spacecrafting
Design ideas for a large classic l-shaped separated utility room in Minneapolis with a built-in sink, recessed-panel cabinets, grey cabinets, laminate countertops, grey walls, ceramic flooring and a side by side washer and dryer.
Design ideas for a large classic l-shaped separated utility room in Minneapolis with a built-in sink, recessed-panel cabinets, grey cabinets, laminate countertops, grey walls, ceramic flooring and a side by side washer and dryer.
L-shaped Utility Room with Recessed-panel Cabinets Ideas and Designs
7