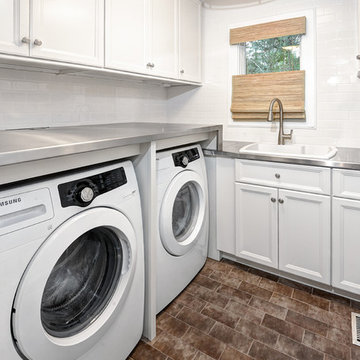L-shaped Utility Room with Stainless Steel Worktops Ideas and Designs
Refine by:
Budget
Sort by:Popular Today
1 - 20 of 21 photos
Item 1 of 3
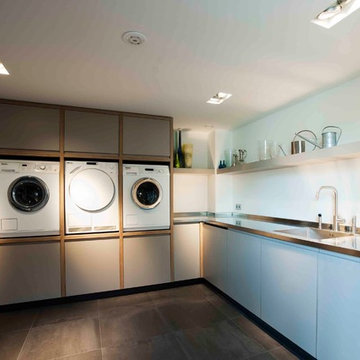
Large contemporary l-shaped utility room in New York with an integrated sink, stainless steel worktops, white walls, a side by side washer and dryer, flat-panel cabinets and blue cabinets.
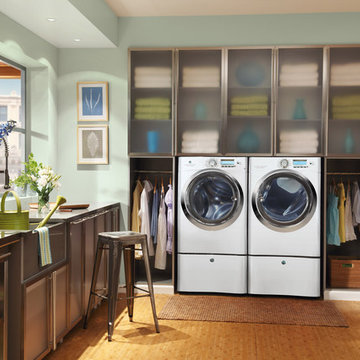
Open floor laundry room with floral accents and built-in shelving
Medium sized traditional l-shaped utility room in New York with a belfast sink, glass-front cabinets, stainless steel cabinets, stainless steel worktops, green walls, medium hardwood flooring and a side by side washer and dryer.
Medium sized traditional l-shaped utility room in New York with a belfast sink, glass-front cabinets, stainless steel cabinets, stainless steel worktops, green walls, medium hardwood flooring and a side by side washer and dryer.

Large traditional l-shaped utility room in Grand Rapids with shaker cabinets, dark wood cabinets, ceramic flooring, a side by side washer and dryer, beige floors, green walls, stainless steel worktops and grey worktops.
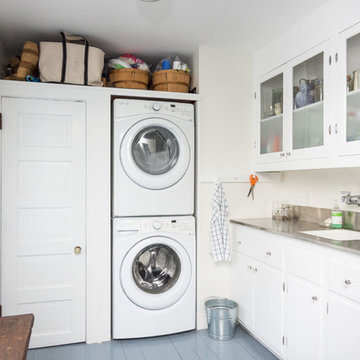
CJ South
Inspiration for a large nautical l-shaped utility room in Detroit with a submerged sink, glass-front cabinets, white cabinets, stainless steel worktops, white walls, painted wood flooring and a stacked washer and dryer.
Inspiration for a large nautical l-shaped utility room in Detroit with a submerged sink, glass-front cabinets, white cabinets, stainless steel worktops, white walls, painted wood flooring and a stacked washer and dryer.
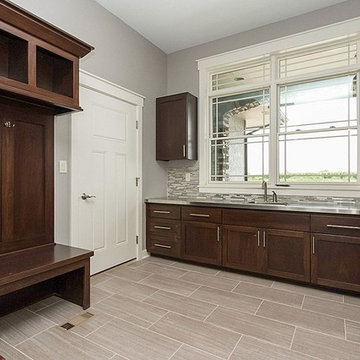
Design ideas for a modern l-shaped utility room in Other with a submerged sink, open cabinets, dark wood cabinets, stainless steel worktops, grey walls, porcelain flooring and a side by side washer and dryer.
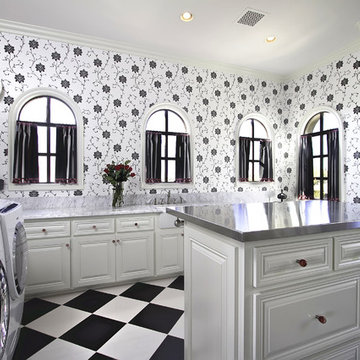
Scottsdale Elegance - Laundry Room - General View
Design ideas for an expansive classic l-shaped separated utility room in Phoenix with white cabinets, a submerged sink, raised-panel cabinets, stainless steel worktops, white walls, ceramic flooring, a side by side washer and dryer, multi-coloured floors and grey worktops.
Design ideas for an expansive classic l-shaped separated utility room in Phoenix with white cabinets, a submerged sink, raised-panel cabinets, stainless steel worktops, white walls, ceramic flooring, a side by side washer and dryer, multi-coloured floors and grey worktops.
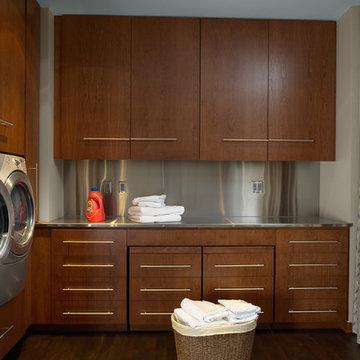
Architecture & Interior Design: David Heide Design Studio – Photos: Susan Gilmore
Design ideas for a contemporary l-shaped utility room in Minneapolis with flat-panel cabinets, medium wood cabinets, stainless steel worktops, beige walls, dark hardwood flooring and a side by side washer and dryer.
Design ideas for a contemporary l-shaped utility room in Minneapolis with flat-panel cabinets, medium wood cabinets, stainless steel worktops, beige walls, dark hardwood flooring and a side by side washer and dryer.
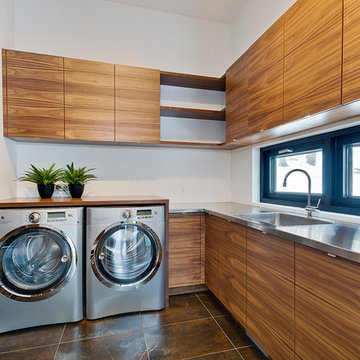
Inspiration for a contemporary l-shaped separated utility room in Montreal with a built-in sink, flat-panel cabinets, medium wood cabinets, stainless steel worktops, white walls, a side by side washer and dryer, brown floors and grey worktops.
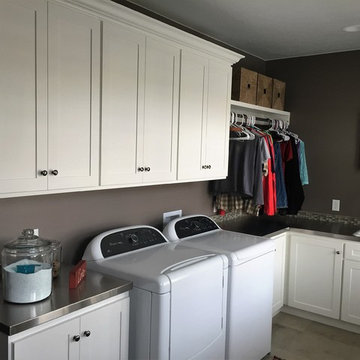
Laundry Room
Design ideas for a medium sized classic l-shaped utility room in Salt Lake City with a built-in sink, shaker cabinets, white cabinets, stainless steel worktops, grey walls, porcelain flooring and a side by side washer and dryer.
Design ideas for a medium sized classic l-shaped utility room in Salt Lake City with a built-in sink, shaker cabinets, white cabinets, stainless steel worktops, grey walls, porcelain flooring and a side by side washer and dryer.
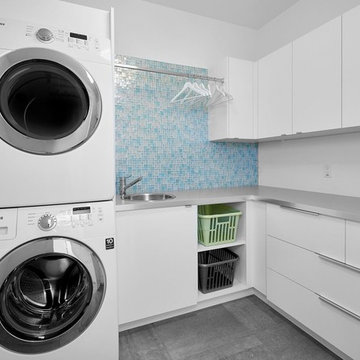
Photo of a medium sized classic l-shaped separated utility room in Calgary with a built-in sink, flat-panel cabinets, white cabinets, stainless steel worktops, white walls, slate flooring, a stacked washer and dryer and grey floors.
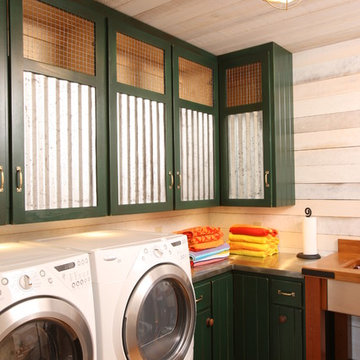
Photo of a medium sized rural l-shaped separated utility room in Other with a submerged sink, green cabinets, stainless steel worktops, beige walls, dark hardwood flooring, a side by side washer and dryer and recessed-panel cabinets.
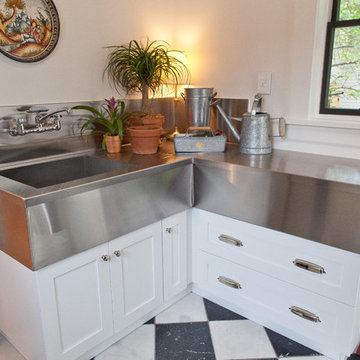
Designer: Joan Crall
Photos: Irish Luck Productions
This mudroom just off the kitchen is pure magic with the custom stainless top crowning Columbia European Frameless Cabinets, shaker style doors in Iceberg finish.
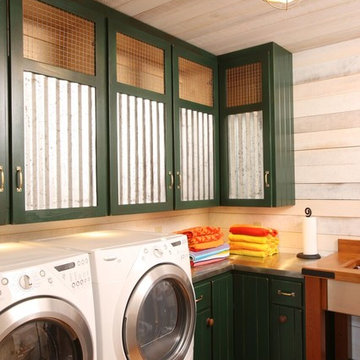
This is an example of a large rustic l-shaped separated utility room in Other with green cabinets, white walls, a side by side washer and dryer, stainless steel worktops and medium hardwood flooring.
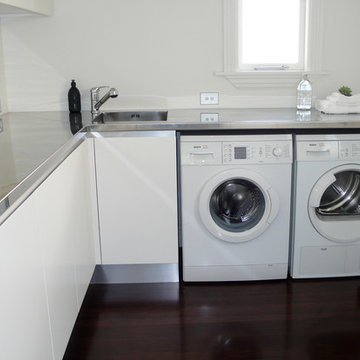
A generous laundry utility room with stainless steel benches and under bench appliances.
Design ideas for a contemporary l-shaped utility room in Auckland with an integrated sink, flat-panel cabinets, white cabinets, stainless steel worktops, white walls, dark hardwood flooring and a side by side washer and dryer.
Design ideas for a contemporary l-shaped utility room in Auckland with an integrated sink, flat-panel cabinets, white cabinets, stainless steel worktops, white walls, dark hardwood flooring and a side by side washer and dryer.
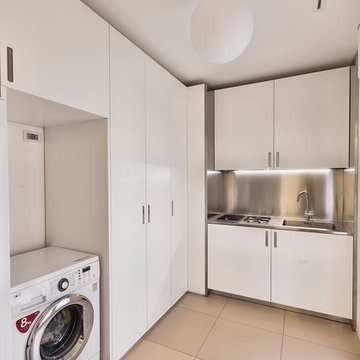
Photo of a medium sized contemporary l-shaped utility room in Bari with an integrated sink, flat-panel cabinets, white cabinets, stainless steel worktops, white walls, porcelain flooring and a stacked washer and dryer.
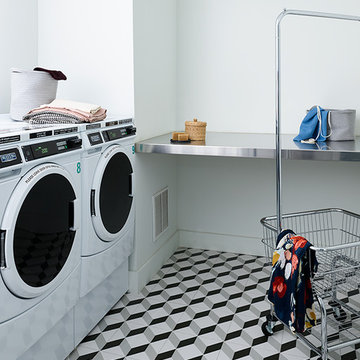
Medium sized contemporary l-shaped separated utility room in New York with stainless steel worktops, green walls, ceramic flooring and a side by side washer and dryer.
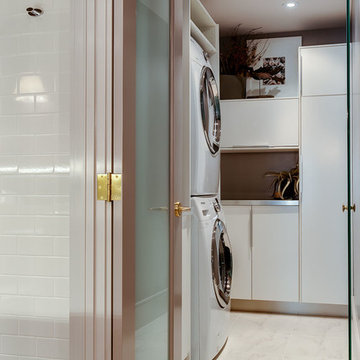
Photo of a small classic l-shaped separated utility room in Toronto with a single-bowl sink, flat-panel cabinets, white cabinets, grey walls, ceramic flooring, a stacked washer and dryer and stainless steel worktops.
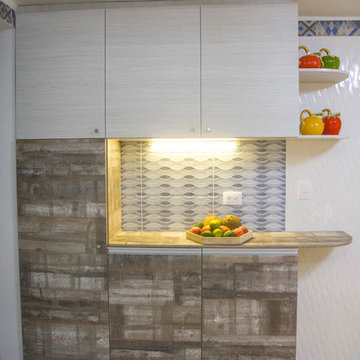
This is an example of a small contemporary l-shaped utility room in Other with an integrated sink, flat-panel cabinets, blue cabinets, stainless steel worktops, ceramic flooring and grey floors.
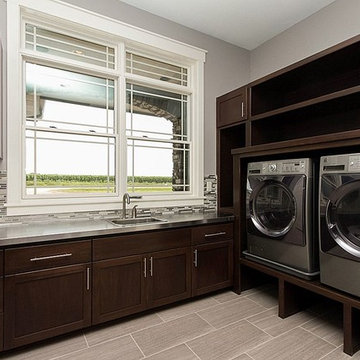
Inspiration for a modern l-shaped utility room in Other with a submerged sink, open cabinets, dark wood cabinets, stainless steel worktops, grey walls, porcelain flooring and a side by side washer and dryer.
L-shaped Utility Room with Stainless Steel Worktops Ideas and Designs
1
