L-shaped Utility Room with Tongue and Groove Walls Ideas and Designs
Refine by:
Budget
Sort by:Popular Today
1 - 20 of 49 photos
Item 1 of 3

Brand new 2-Story 3,100 square foot Custom Home completed in 2022. Designed by Arch Studio, Inc. and built by Brooke Shaw Builders.
Inspiration for a small farmhouse l-shaped separated utility room in San Francisco with a submerged sink, shaker cabinets, white cabinets, engineered stone countertops, white splashback, ceramic splashback, white walls, medium hardwood flooring, a side by side washer and dryer, grey floors, white worktops and tongue and groove walls.
Inspiration for a small farmhouse l-shaped separated utility room in San Francisco with a submerged sink, shaker cabinets, white cabinets, engineered stone countertops, white splashback, ceramic splashback, white walls, medium hardwood flooring, a side by side washer and dryer, grey floors, white worktops and tongue and groove walls.

Design ideas for a traditional l-shaped separated utility room in Brisbane with a submerged sink, shaker cabinets, white cabinets, engineered stone countertops, white splashback, porcelain splashback, white walls, porcelain flooring, a side by side washer and dryer, multi-coloured floors, black worktops and tongue and groove walls.

Farmhouse laundry room with shiplap walls and butcher block counters.
Medium sized rural l-shaped separated utility room in Seattle with shaker cabinets, white cabinets, wood worktops, tonge and groove splashback, white walls, porcelain flooring, a side by side washer and dryer, black floors, brown worktops and tongue and groove walls.
Medium sized rural l-shaped separated utility room in Seattle with shaker cabinets, white cabinets, wood worktops, tonge and groove splashback, white walls, porcelain flooring, a side by side washer and dryer, black floors, brown worktops and tongue and groove walls.

Breathtaking new kitchen with complete redesign and custom finishes throughout entire home. Expanded footprint to introduce a new private owners entry with custom mud room and dedicated laundry room. One of our favorite spaces!

This is an example of a medium sized traditional l-shaped separated utility room in Philadelphia with a submerged sink, flat-panel cabinets, white cabinets, granite worktops, white splashback, tonge and groove splashback, white walls, porcelain flooring, a stacked washer and dryer, black floors, black worktops and tongue and groove walls.

Utility connecting to the kitchen with plum walls and ceiling, wooden worktop, belfast sink and copper accents. Mustard yellow gingham curtains hide the utilities.

Rich "Adriatic Sea" blue cabinets with matte black hardware, white formica countertops, matte black faucet and hardware, floor to ceiling wall cabinets, vinyl plank flooring, and separate toilet room.

Medium sized beach style l-shaped utility room in Portland with a submerged sink, shaker cabinets, white cabinets, engineered stone countertops, grey splashback, vinyl flooring, a stacked washer and dryer, grey floors, white worktops and tongue and groove walls.

The brief for this grand old Taringa residence was to blur the line between old and new. We renovated the 1910 Queenslander, restoring the enclosed front sleep-out to the original balcony and designing a new split staircase as a nod to tradition, while retaining functionality to access the tiered front yard. We added a rear extension consisting of a new master bedroom suite, larger kitchen, and family room leading to a deck that overlooks a leafy surround. A new laundry and utility rooms were added providing an abundance of purposeful storage including a laundry chute connecting them.
Selection of materials, finishes and fixtures were thoughtfully considered so as to honour the history while providing modern functionality. Colour was integral to the design giving a contemporary twist on traditional colours.

Advisement + Design - Construction advisement, custom millwork & custom furniture design, interior design & art curation by Chango & Co.
Photo of an expansive classic l-shaped utility room in New York with an integrated sink, beaded cabinets, black cabinets, engineered stone countertops, white splashback, tonge and groove splashback, white walls, ceramic flooring, a side by side washer and dryer, multi-coloured floors, white worktops, a timber clad ceiling and tongue and groove walls.
Photo of an expansive classic l-shaped utility room in New York with an integrated sink, beaded cabinets, black cabinets, engineered stone countertops, white splashback, tonge and groove splashback, white walls, ceramic flooring, a side by side washer and dryer, multi-coloured floors, white worktops, a timber clad ceiling and tongue and groove walls.

The laundry room & pantry were also updated to include lovely built-in storage and tie in with the finishes in the kitchen.
Photo of a small bohemian l-shaped utility room in Denver with shaker cabinets, white cabinets, wood worktops, white splashback, tonge and groove splashback, blue walls, medium hardwood flooring, a side by side washer and dryer, brown floors and tongue and groove walls.
Photo of a small bohemian l-shaped utility room in Denver with shaker cabinets, white cabinets, wood worktops, white splashback, tonge and groove splashback, blue walls, medium hardwood flooring, a side by side washer and dryer, brown floors and tongue and groove walls.
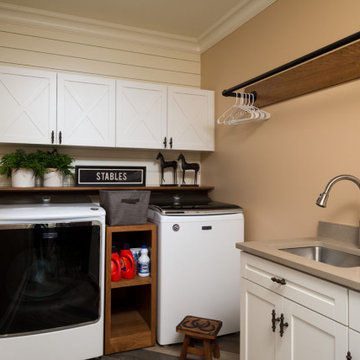
Design ideas for a rustic l-shaped separated utility room in Other with a single-bowl sink, white cabinets, beige walls, a side by side washer and dryer, grey worktops and tongue and groove walls.
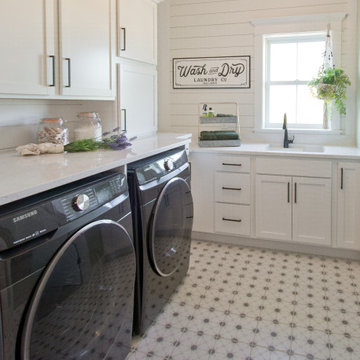
8"x8" Porcelain Tile Floor by MSI - Kenzzi Zoudia
Design ideas for a farmhouse l-shaped utility room with a submerged sink, recessed-panel cabinets, white cabinets, engineered stone countertops, porcelain flooring, a side by side washer and dryer, multi-coloured floors, white worktops and tongue and groove walls.
Design ideas for a farmhouse l-shaped utility room with a submerged sink, recessed-panel cabinets, white cabinets, engineered stone countertops, porcelain flooring, a side by side washer and dryer, multi-coloured floors, white worktops and tongue and groove walls.
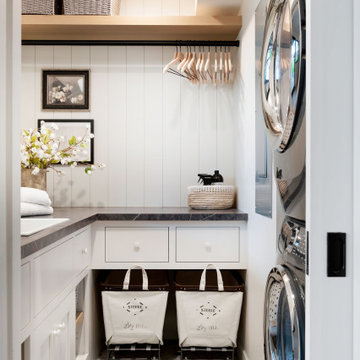
Inspiration for a coastal l-shaped separated utility room in Minneapolis with a built-in sink, white cabinets, white walls, a stacked washer and dryer, multi-coloured floors, black worktops and tongue and groove walls.
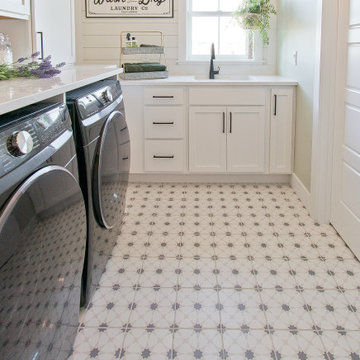
8"x8" Porcelain Tile Floor by MSI - Kenzzi Zoudia
Photo of a country l-shaped utility room with a submerged sink, recessed-panel cabinets, white cabinets, engineered stone countertops, porcelain flooring, a side by side washer and dryer, multi-coloured floors, white worktops and tongue and groove walls.
Photo of a country l-shaped utility room with a submerged sink, recessed-panel cabinets, white cabinets, engineered stone countertops, porcelain flooring, a side by side washer and dryer, multi-coloured floors, white worktops and tongue and groove walls.
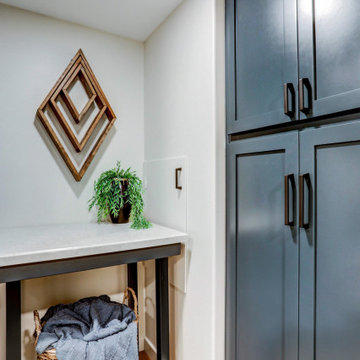
Rich "Adriatic Sea" blue cabinets with matte black hardware, white formica countertops, matte black faucet and hardware, floor to ceiling wall cabinets, vinyl plank flooring, and separate toilet room.
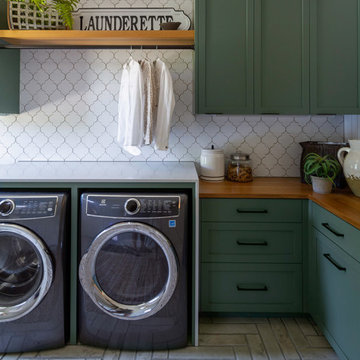
Inspiration for an expansive country l-shaped separated utility room in Other with shaker cabinets, green cabinets, wood worktops, white splashback, ceramic splashback, white walls, ceramic flooring, a side by side washer and dryer, grey floors, brown worktops and tongue and groove walls.
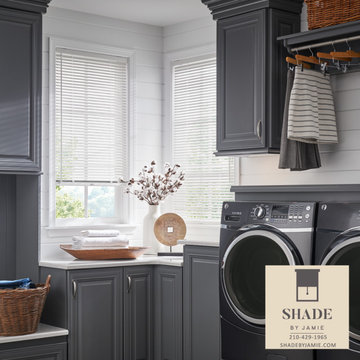
Our Alta Aluminum Blinds have been a functional favorite for decades. A simple tilt of slats direct light, provide privacy or open up the view. 1” or 2” slats are available in subtle neutrals that blend or bold colors that shout. Pick the size that works best for you.

Inspiration for a large classic l-shaped separated utility room in Other with a submerged sink, recessed-panel cabinets, beige cabinets, engineered stone countertops, beige splashback, tonge and groove splashback, blue walls, ceramic flooring, a side by side washer and dryer, beige floors, beige worktops and tongue and groove walls.

Inspiration for a medium sized contemporary l-shaped utility room in Vancouver with a submerged sink, shaker cabinets, quartz worktops, multi-coloured splashback, stone slab splashback, white walls, vinyl flooring, a side by side washer and dryer, brown floors, multicoloured worktops and tongue and groove walls.
L-shaped Utility Room with Tongue and Groove Walls Ideas and Designs
1