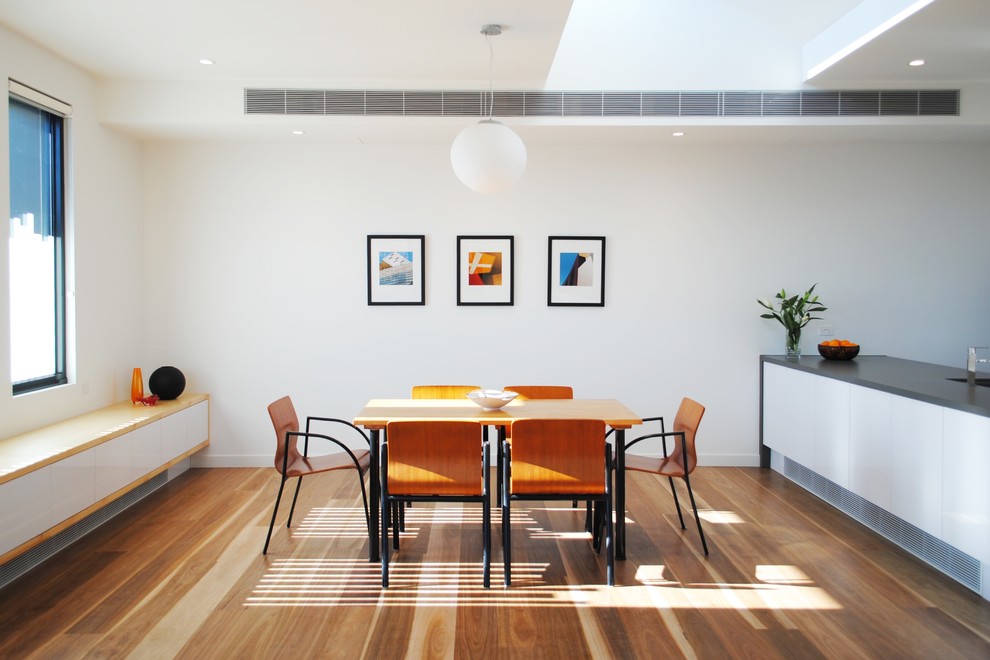
Laneway house
Contemporary Dining Room, Melbourne
The first floor living dining and kitchen are flooded with natural light from the north facing windows, and high level roof clerestory window. Vertical strips of obscure glass provide privacy to the neighbours and beautiful dappled light inside.
Hydronic heating elements are concealed in the kickrails of the joinery.
Photographer: Carrie Chilton
Other Photos in Compact Laneway House
What Houzz users are commenting on
ina shavin added this to ina's Ideas22 July 2022
Dining arena

Understand the issues“We come across this a lot,” Sam Cooper says. “People often ask for designs that will create too...