Large and Black House Exterior Ideas and Designs
Refine by:
Budget
Sort by:Popular Today
1 - 20 of 2,341 photos
Item 1 of 3

This Scandinavian look shows off beauty in simplicity. The clean lines of the roof allow for very dramatic interiors. Tall windows and clerestories throughout bring in great natural light!
Meyer Design
Lakewest Custom Homes

Atherton has many large substantial homes - our clients purchased an existing home on a one acre flag-shaped lot and asked us to design a new dream home for them. The result is a new 7,000 square foot four-building complex consisting of the main house, six-car garage with two car lifts, pool house with a full one bedroom residence inside, and a separate home office /work out gym studio building. A fifty-foot swimming pool was also created with fully landscaped yards.
Given the rectangular shape of the lot, it was decided to angle the house to incoming visitors slightly so as to more dramatically present itself. The house became a classic u-shaped home but Feng Shui design principals were employed directing the placement of the pool house to better contain the energy flow on the site. The main house entry door is then aligned with a special Japanese red maple at the end of a long visual axis at the rear of the site. These angles and alignments set up everything else about the house design and layout, and views from various rooms allow you to see into virtually every space tracking movements of others in the home.
The residence is simply divided into two wings of public use, kitchen and family room, and the other wing of bedrooms, connected by the living and dining great room. Function drove the exterior form of windows and solid walls with a line of clerestory windows which bring light into the middle of the large home. Extensive sun shadow studies with 3D tree modeling led to the unorthodox placement of the pool to the north of the home, but tree shadow tracking showed this to be the sunniest area during the entire year.
Sustainable measures included a full 7.1kW solar photovoltaic array technically making the house off the grid, and arranged so that no panels are visible from the property. A large 16,000 gallon rainwater catchment system consisting of tanks buried below grade was installed. The home is California GreenPoint rated and also features sealed roof soffits and a sealed crawlspace without the usual venting. A whole house computer automation system with server room was installed as well. Heating and cooling utilize hot water radiant heated concrete and wood floors supplemented by heat pump generated heating and cooling.
A compound of buildings created to form balanced relationships between each other, this home is about circulation, light and a balance of form and function.
Photo by John Sutton Photography.

Martin Vecchio Photography
This is an example of a large and black beach style two floor detached house in Detroit with wood cladding, a pitched roof and a shingle roof.
This is an example of a large and black beach style two floor detached house in Detroit with wood cladding, a pitched roof and a shingle roof.
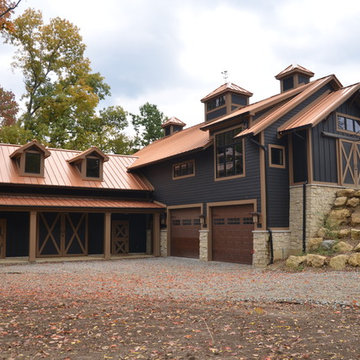
Photo of a large and black classic two floor house exterior in Cincinnati with a pitched roof.

Inspiration for a large and black midcentury bungalow detached house in Portland with wood cladding, a lean-to roof, a shingle roof and a black roof.

Photo of a large and black rustic bungalow detached house in Portland with wood cladding, a lean-to roof and a metal roof.

This is an example of a large and black rural two floor detached house in Salt Lake City with wood cladding, a pitched roof and a mixed material roof.

In this close up view of the side of the house, you get an even better idea of the previously mentioned paint scheme. The fence shows the home’s former color, a light brown. The new exterior paint colors dramatically show how the right color change can add a wonderful fresh feel to a house.
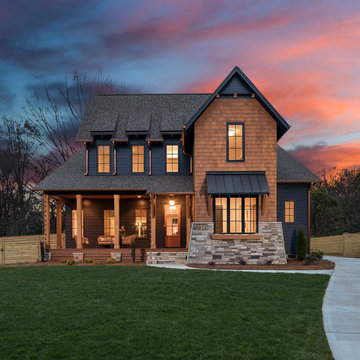
Large and black rural two floor detached house in Charlotte with mixed cladding, a pitched roof and a shingle roof.
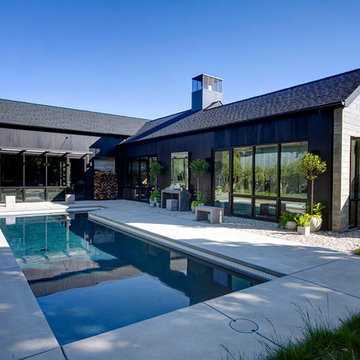
This is an example of a large and black farmhouse two floor house exterior in San Francisco with mixed cladding.

Meechan Architectural Photography
Photo of a large and black contemporary two floor detached house in Other with mixed cladding, a hip roof and a shingle roof.
Photo of a large and black contemporary two floor detached house in Other with mixed cladding, a hip roof and a shingle roof.
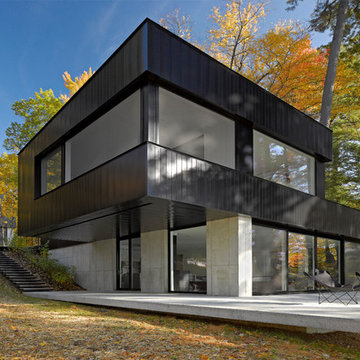
Inspiration for a large and black contemporary two floor detached house in Burlington with metal cladding, a flat roof and a metal roof.
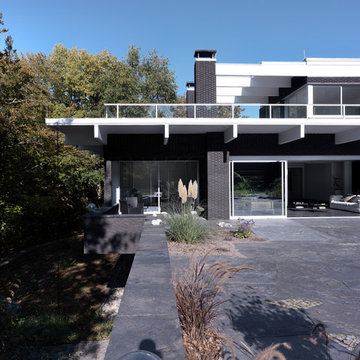
LEICHT Küchen: http://www.leicht.de/en/references/inland/project-rheingau/
Severain Architekten: http://www.severain.de/
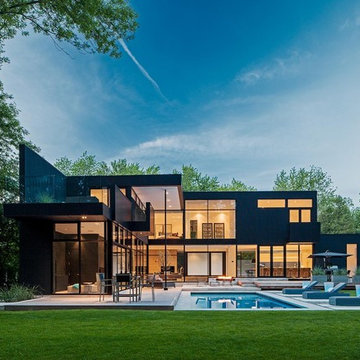
Ultra modern family home, photography by Peter A. Sellar © 2012 www.photoklik.com
This is an example of a large and black modern two floor house exterior in Toronto.
This is an example of a large and black modern two floor house exterior in Toronto.

Side yard view of whole house exterior remodel
Inspiration for a large and black midcentury two floor house exterior in San Diego.
Inspiration for a large and black midcentury two floor house exterior in San Diego.

Nedoff Fotography
This is an example of a large and black scandinavian two floor detached house in Charlotte with wood cladding and a mixed material roof.
This is an example of a large and black scandinavian two floor detached house in Charlotte with wood cladding and a mixed material roof.

Modern Industrial Acreage.
Inspiration for a large and black industrial two floor detached house in Other with a flat roof, a metal roof, a black roof and board and batten cladding.
Inspiration for a large and black industrial two floor detached house in Other with a flat roof, a metal roof, a black roof and board and batten cladding.
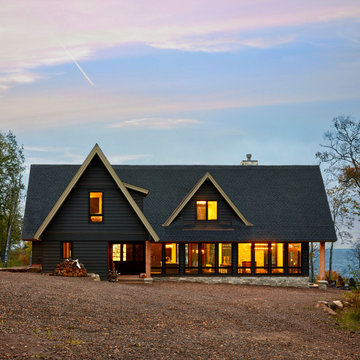
On the shore of Lake Superior near Duluth, Minnesota, sat 16 acres of rugged, unbuilt land: A picturesque site for a new, custom cabin. The design of the cabin aimed to capitalize on the expansive view of Lake Superior and its rocky shoreline and dramatic waves. The key to accomplishing this was the organization of the living spaces (kitchen, dining, and living room). These three spaces are aligned linearly and step down towards Lake Superior giving both expansive views of the horizon and directed views of the rocky shoreline. The second floor contains three bedrooms and a “crow’s nest” loft overlooking the first floor living room and view of Lake Superior.
The dark exterior color was chosen to blend into the surrounding dark trees and to highlight the dramatic limestone chimney. The interior’s smooth, polished surfaces and contrasting natural textures were designed to be a welcoming, refined counterpoint to the rugged landscape.

Staggered bluestone thermal top treads surrounded with mexican pebble leading to the original slab front door and surrounding midcentury glass and original Nelson Bubble lamp. At night the lamp looks like the moon hanging over the front door. and the FX ZDC outdoor lighting with modern black fixtures create a beautiful night time ambiance.
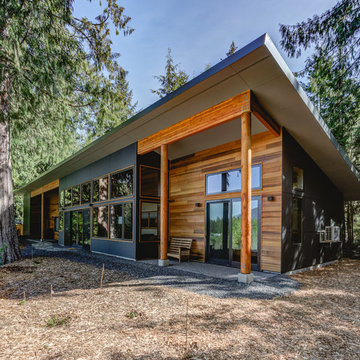
Design ideas for a large and black modern bungalow detached house in Seattle with mixed cladding and a flat roof.
Large and Black House Exterior Ideas and Designs
1