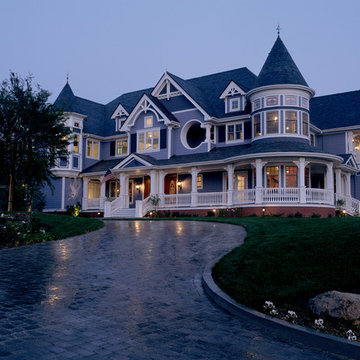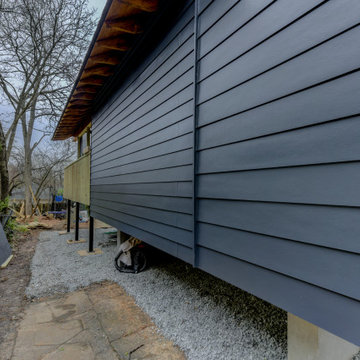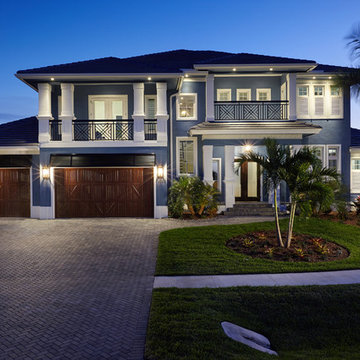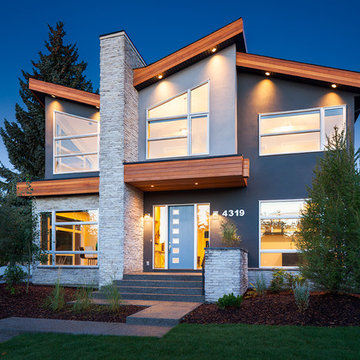Large and Blue House Exterior Ideas and Designs
Refine by:
Budget
Sort by:Popular Today
1 - 20 of 6,018 photos
Item 1 of 3

Photographer: Will Keown
This is an example of a blue and large classic two floor detached house in Other with a pitched roof and a shingle roof.
This is an example of a blue and large classic two floor detached house in Other with a pitched roof and a shingle roof.

Photo of a large and blue beach style two floor concrete detached house in Other with a mansard roof and a shingle roof.

Photo by Linda Oyama-Bryan
Design ideas for a large and blue classic two floor detached house in Chicago with wood cladding, a pitched roof, a shingle roof, a black roof and shiplap cladding.
Design ideas for a large and blue classic two floor detached house in Chicago with wood cladding, a pitched roof, a shingle roof, a black roof and shiplap cladding.
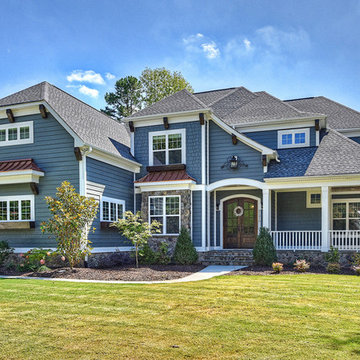
Photo of a large and blue traditional two floor detached house in Other with a half-hip roof and a shingle roof.
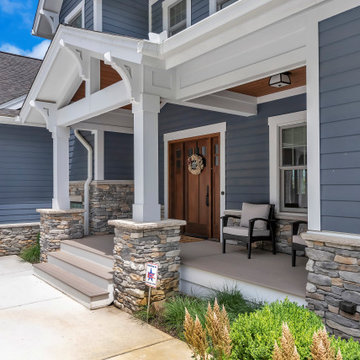
Design ideas for a large and blue traditional two floor detached house in Detroit with concrete fibreboard cladding, a pitched roof and a shingle roof.

Inspiration for a blue and large classic two floor detached house in Chicago with a pitched roof, a shingle roof, wood cladding, board and batten cladding and shiplap cladding.
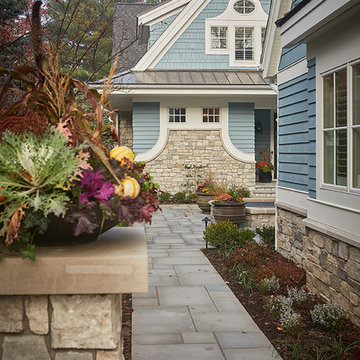
The best of the past and present meet in this distinguished design. Custom craftsmanship and distinctive detailing give this lakefront residence its vintage flavor while an open and light-filled floor plan clearly mark it as contemporary. With its interesting shingled roof lines, abundant windows with decorative brackets and welcoming porch, the exterior takes in surrounding views while the interior meets and exceeds contemporary expectations of ease and comfort. The main level features almost 3,000 square feet of open living, from the charming entry with multiple window seats and built-in benches to the central 15 by 22-foot kitchen, 22 by 18-foot living room with fireplace and adjacent dining and a relaxing, almost 300-square-foot screened-in porch. Nearby is a private sitting room and a 14 by 15-foot master bedroom with built-ins and a spa-style double-sink bath with a beautiful barrel-vaulted ceiling. The main level also includes a work room and first floor laundry, while the 2,165-square-foot second level includes three bedroom suites, a loft and a separate 966-square-foot guest quarters with private living area, kitchen and bedroom. Rounding out the offerings is the 1,960-square-foot lower level, where you can rest and recuperate in the sauna after a workout in your nearby exercise room. Also featured is a 21 by 18-family room, a 14 by 17-square-foot home theater, and an 11 by 12-foot guest bedroom suite.
Photography: Ashley Avila Photography & Fulview Builder: J. Peterson Homes Interior Design: Vision Interiors by Visbeen
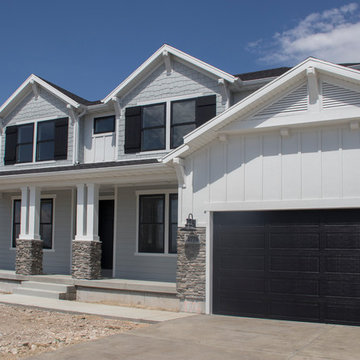
Exterior
Inspiration for a large and blue traditional two floor detached house in Salt Lake City with concrete fibreboard cladding and a shingle roof.
Inspiration for a large and blue traditional two floor detached house in Salt Lake City with concrete fibreboard cladding and a shingle roof.
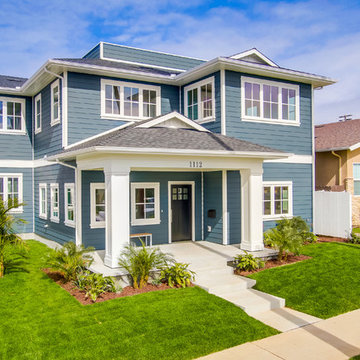
Design ideas for a large and blue beach style two floor house exterior in San Diego with concrete fibreboard cladding.
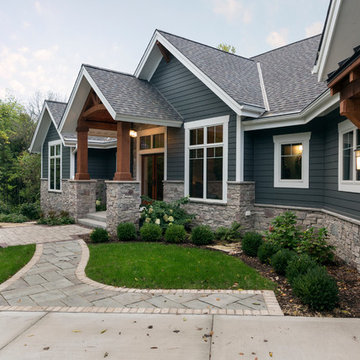
Modern mountain aesthetic in this fully exposed custom designed ranch. Exterior brings together lap siding and stone veneer accents with welcoming timber columns and entry truss. Garage door covered with standing seam metal roof supported by brackets. Large timber columns and beams support a rear covered screened porch. (Ryan Hainey)
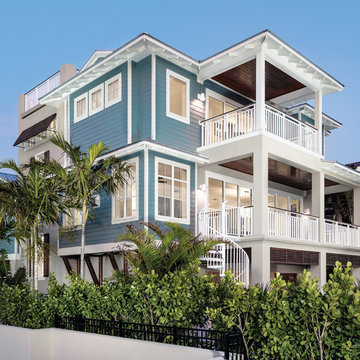
This home was featured in the May 2016 edition of HOME & DESIGN Magazine. To see the rest of the home tour as well as other luxury homes featured, visit http://www.homeanddesign.net/coastal-craftsman/
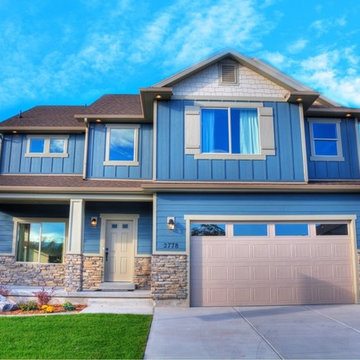
This is an example of a large and blue traditional two floor house exterior in Salt Lake City with wood cladding.
Design ideas for a large and blue traditional bungalow render house exterior in Miami with a flat roof.
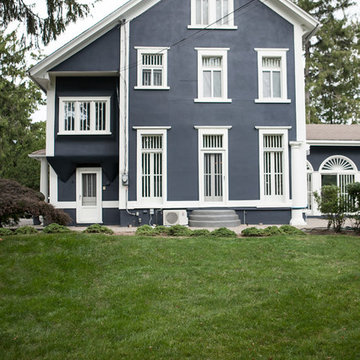
Deraso Portfolios
This is an example of a large and blue eclectic render house exterior in New York with three floors.
This is an example of a large and blue eclectic render house exterior in New York with three floors.
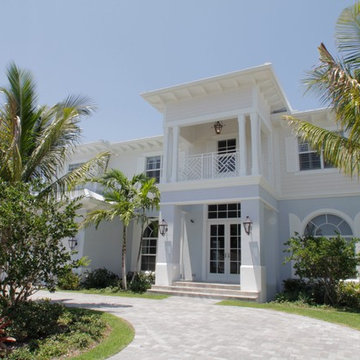
Large and blue world-inspired two floor house exterior in Miami with mixed cladding and a hip roof.
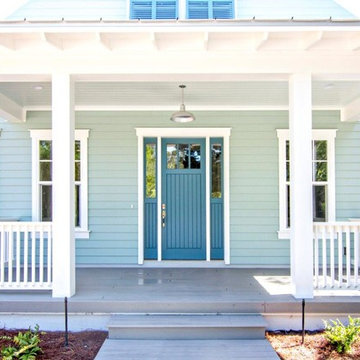
Built by Glenn Layton Homes in Paradise Key South Beach, Jacksonville Beach, Florida.
Large and blue world-inspired two floor house exterior in Jacksonville with wood cladding and a pitched roof.
Large and blue world-inspired two floor house exterior in Jacksonville with wood cladding and a pitched roof.
Large and Blue House Exterior Ideas and Designs
1
