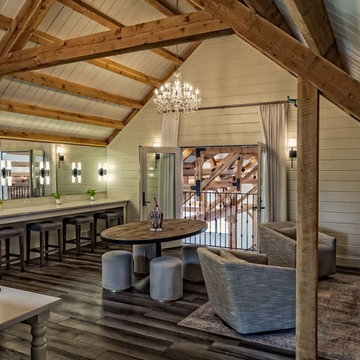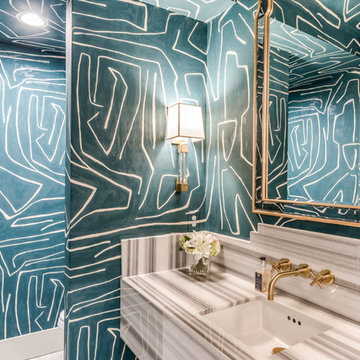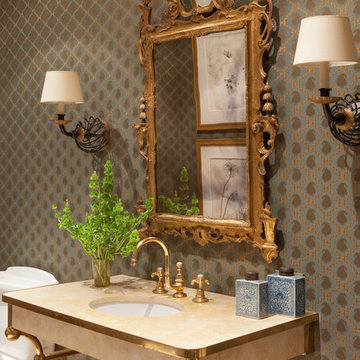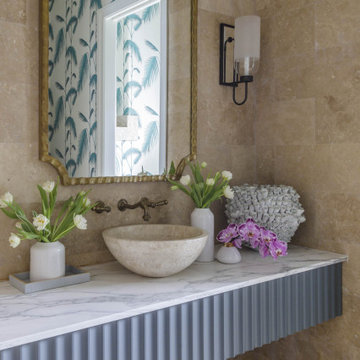Large and Expansive Cloakroom Ideas and Designs
Refine by:
Budget
Sort by:Popular Today
1 - 20 of 3,684 photos
Item 1 of 3

This is an example of a large classic cloakroom in Other with freestanding cabinets, yellow cabinets, a one-piece toilet, marble flooring, a wall-mounted sink and a floating vanity unit.

A monochromatic palette adds to the modern vibe of this powder room in our "Urban Modern" project.
https://www.drewettworks.com/urban-modern/
Project Details // Urban Modern
Location: Kachina Estates, Paradise Valley, Arizona
Architecture: Drewett Works
Builder: Bedbrock Developers
Landscape: Berghoff Design Group
Interior Designer for development: Est Est
Interior Designer + Furnishings: Ownby Design
Photography: Mark Boisclair

Design ideas for a large traditional cloakroom in Chicago with open cabinets, light wood cabinets, a one-piece toilet, blue walls, a built-in sink, multi-coloured floors, multi-coloured worktops, a built in vanity unit and panelled walls.

This is an example of a large modern cloakroom in Toronto with flat-panel cabinets, black cabinets, a wall mounted toilet, black tiles, porcelain tiles, grey walls, porcelain flooring, a vessel sink, marble worktops, grey floors, black worktops and a built in vanity unit.

This is an example of a large contemporary cloakroom in Sydney with grey walls, ceramic flooring, a pedestal sink, grey floors and a freestanding vanity unit.

This project was not only full of many bathrooms but also many different aesthetics. The goals were fourfold, create a new master suite, update the basement bath, add a new powder bath and my favorite, make them all completely different aesthetics.
Primary Bath-This was originally a small 60SF full bath sandwiched in between closets and walls of built-in cabinetry that blossomed into a 130SF, five-piece primary suite. This room was to be focused on a transitional aesthetic that would be adorned with Calcutta gold marble, gold fixtures and matte black geometric tile arrangements.
Powder Bath-A new addition to the home leans more on the traditional side of the transitional movement using moody blues and greens accented with brass. A fun play was the asymmetry of the 3-light sconce brings the aesthetic more to the modern side of transitional. My favorite element in the space, however, is the green, pink black and white deco tile on the floor whose colors are reflected in the details of the Australian wallpaper.
Hall Bath-Looking to touch on the home's 70's roots, we went for a mid-mod fresh update. Black Calcutta floors, linear-stacked porcelain tile, mixed woods and strong black and white accents. The green tile may be the star but the matte white ribbed tiles in the shower and behind the vanity are the true unsung heroes.

Navy and white transitional bathroom.
Large classic cloakroom in New York with shaker cabinets, blue cabinets, a two-piece toilet, white tiles, marble tiles, grey walls, marble flooring, a submerged sink, engineered stone worktops, white floors, white worktops and a built in vanity unit.
Large classic cloakroom in New York with shaker cabinets, blue cabinets, a two-piece toilet, white tiles, marble tiles, grey walls, marble flooring, a submerged sink, engineered stone worktops, white floors, white worktops and a built in vanity unit.

Design ideas for a large traditional cloakroom in Houston with blue walls, light hardwood flooring, a console sink and brown floors.

We always say that a powder room is the “gift” you give to the guests in your home; a special detail here and there, a touch of color added, and the space becomes a delight! This custom beauty, completed in January 2020, was carefully crafted through many construction drawings and meetings.
We intentionally created a shallower depth along both sides of the sink area in order to accommodate the location of the door openings. (The right side of the image leads to the foyer, while the left leads to a closet water closet room.) We even had the casing/trim applied after the countertop was installed in order to bring the marble in one piece! Setting the height of the wall faucet and wall outlet for the exposed P-Trap meant careful calculation and precise templating along the way, with plenty of interior construction drawings. But for such detail, it was well worth it.
From the book-matched miter on our black and white marble, to the wall mounted faucet in matte black, each design element is chosen to play off of the stacked metallic wall tile and scones. Our homeowners were thrilled with the results, and we think their guests are too!

A small closet space was adjoined to the original powder room to create one large space with plenty of cabinet space. The basin is integrated into the countertop.

Exterior of farmhouse style post and beam wedding venue.
This is an example of an expansive rural cloakroom in Omaha.
This is an example of an expansive rural cloakroom in Omaha.

Design ideas for a large classic cloakroom in Houston with blue walls, a submerged sink and grey worktops.

This grand 2-story home with first-floor owner’s suite includes a 3-car garage with spacious mudroom entry complete with built-in lockers. A stamped concrete walkway leads to the inviting front porch. Double doors open to the foyer with beautiful hardwood flooring that flows throughout the main living areas on the 1st floor. Sophisticated details throughout the home include lofty 10’ ceilings on the first floor and farmhouse door and window trim and baseboard. To the front of the home is the formal dining room featuring craftsman style wainscoting with chair rail and elegant tray ceiling. Decorative wooden beams adorn the ceiling in the kitchen, sitting area, and the breakfast area. The well-appointed kitchen features stainless steel appliances, attractive cabinetry with decorative crown molding, Hanstone countertops with tile backsplash, and an island with Cambria countertop. The breakfast area provides access to the spacious covered patio. A see-thru, stone surround fireplace connects the breakfast area and the airy living room. The owner’s suite, tucked to the back of the home, features a tray ceiling, stylish shiplap accent wall, and an expansive closet with custom shelving. The owner’s bathroom with cathedral ceiling includes a freestanding tub and custom tile shower. Additional rooms include a study with cathedral ceiling and rustic barn wood accent wall and a convenient bonus room for additional flexible living space. The 2nd floor boasts 3 additional bedrooms, 2 full bathrooms, and a loft that overlooks the living room.

Design ideas for a large contemporary cloakroom in Omaha with recessed-panel cabinets, white cabinets, a two-piece toilet, white tiles, marble tiles, beige walls, marble flooring, a submerged sink, quartz worktops, white floors and beige worktops.

Jon Hohman
Inspiration for a large traditional cloakroom in Dallas with raised-panel cabinets, white cabinets, a one-piece toilet, blue walls, porcelain flooring, a submerged sink, engineered stone worktops, white floors and white worktops.
Inspiration for a large traditional cloakroom in Dallas with raised-panel cabinets, white cabinets, a one-piece toilet, blue walls, porcelain flooring, a submerged sink, engineered stone worktops, white floors and white worktops.

This is an example of a large farmhouse cloakroom in New York with shaker cabinets, black cabinets, dark hardwood flooring, brown floors, multi-coloured walls and a pedestal sink.

Photo of a large cloakroom in Phoenix with freestanding cabinets, dark wood cabinets, multi-coloured tiles, mosaic tiles, a vessel sink, black walls, travertine flooring, concrete worktops, white floors and grey worktops.

Design ideas for a large mediterranean cloakroom in Los Angeles with a submerged sink, grey walls, recessed-panel cabinets, medium wood cabinets, mosaic tiles and granite worktops.

Elegant powder room featuring a black, semi circle vanity Werner Straube Photography
Inspiration for a large classic cloakroom in Chicago with a submerged sink, freestanding cabinets, black cabinets, beige walls, black tiles, slate tiles, limestone flooring, granite worktops, grey floors, black worktops, feature lighting, a freestanding vanity unit, a drop ceiling and wallpapered walls.
Inspiration for a large classic cloakroom in Chicago with a submerged sink, freestanding cabinets, black cabinets, beige walls, black tiles, slate tiles, limestone flooring, granite worktops, grey floors, black worktops, feature lighting, a freestanding vanity unit, a drop ceiling and wallpapered walls.
Large and Expansive Cloakroom Ideas and Designs
1
