Large and Expansive Utility Room Ideas and Designs
Refine by:
Budget
Sort by:Popular Today
61 - 80 of 9,515 photos
Item 1 of 3

We painted these cabinets in a satin lacquer tinted to Benjamin Moore's "River Reflections". What a difference! Photo by Matthew Niemann
This is an example of an expansive traditional single-wall separated utility room in Austin with a submerged sink, raised-panel cabinets, engineered stone countertops, a side by side washer and dryer, white worktops and beige cabinets.
This is an example of an expansive traditional single-wall separated utility room in Austin with a submerged sink, raised-panel cabinets, engineered stone countertops, a side by side washer and dryer, white worktops and beige cabinets.
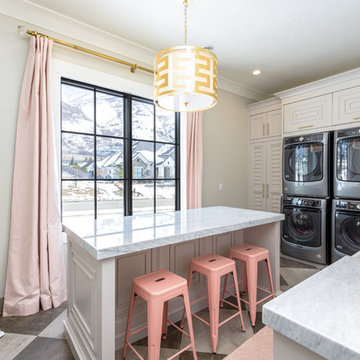
Design ideas for a large traditional l-shaped separated utility room in Salt Lake City with a belfast sink, louvered cabinets, a stacked washer and dryer, multi-coloured floors, grey worktops, marble worktops, grey cabinets and grey walls.

Free ebook, Creating the Ideal Kitchen. DOWNLOAD NOW
Working with this Glen Ellyn client was so much fun the first time around, we were thrilled when they called to say they were considering moving across town and might need some help with a bit of design work at the new house.
The kitchen in the new house had been recently renovated, but it was not exactly what they wanted. What started out as a few tweaks led to a pretty big overhaul of the kitchen, mudroom and laundry room. Luckily, we were able to use re-purpose the old kitchen cabinetry and custom island in the remodeling of the new laundry room — win-win!
As parents of two young girls, it was important for the homeowners to have a spot to store equipment, coats and all the “behind the scenes” necessities away from the main part of the house which is a large open floor plan. The existing basement mudroom and laundry room had great bones and both rooms were very large.
To make the space more livable and comfortable, we laid slate tile on the floor and added a built-in desk area, coat/boot area and some additional tall storage. We also reworked the staircase, added a new stair runner, gave a facelift to the walk-in closet at the foot of the stairs, and built a coat closet. The end result is a multi-functional, large comfortable room to come home to!
Just beyond the mudroom is the new laundry room where we re-used the cabinets and island from the original kitchen. The new laundry room also features a small powder room that used to be just a toilet in the middle of the room.
You can see the island from the old kitchen that has been repurposed for a laundry folding table. The other countertops are maple butcherblock, and the gold accents from the other rooms are carried through into this room. We were also excited to unearth an existing window and bring some light into the room.
Designed by: Susan Klimala, CKD, CBD
Photography by: Michael Alan Kaskel
For more information on kitchen and bath design ideas go to: www.kitchenstudio-ge.com
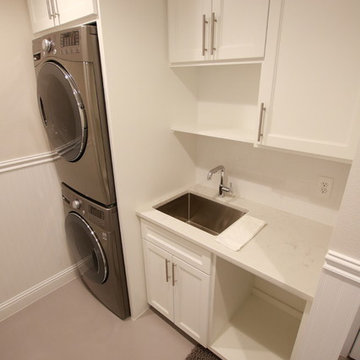
Large classic single-wall separated utility room in Houston with a submerged sink, shaker cabinets, white cabinets, granite worktops, beige walls, concrete flooring, a stacked washer and dryer and grey floors.
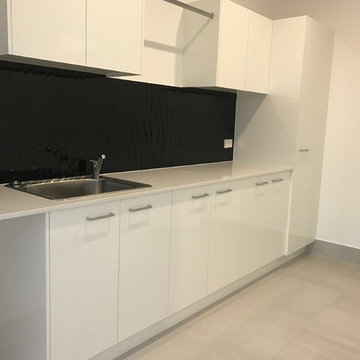
Monochrome laundry palette with loads of storage and will look forever clean complete with broom cupboard, drying rail and black wave feature tiles.
Design ideas for a large modern single-wall separated utility room in Brisbane with a built-in sink, white cabinets, engineered stone countertops, white walls, porcelain flooring, a side by side washer and dryer and grey floors.
Design ideas for a large modern single-wall separated utility room in Brisbane with a built-in sink, white cabinets, engineered stone countertops, white walls, porcelain flooring, a side by side washer and dryer and grey floors.
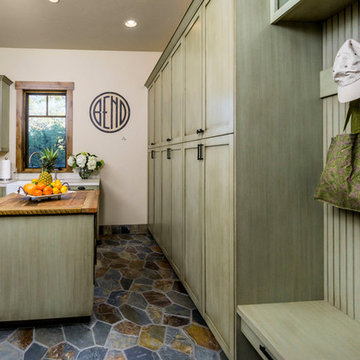
Ross Chandler
Design ideas for a large country u-shaped separated utility room in Other with a belfast sink, shaker cabinets, green cabinets, engineered stone countertops, beige walls, a side by side washer and dryer, multi-coloured floors and beige worktops.
Design ideas for a large country u-shaped separated utility room in Other with a belfast sink, shaker cabinets, green cabinets, engineered stone countertops, beige walls, a side by side washer and dryer, multi-coloured floors and beige worktops.

Large classic utility room in Grand Rapids with an utility sink, shaker cabinets, white cabinets, limestone worktops, beige walls, marble flooring and beige floors.

Emma Tannenbaum Photography
Design ideas for a large classic l-shaped separated utility room in New York with raised-panel cabinets, grey cabinets, wood worktops, blue walls, porcelain flooring, a side by side washer and dryer, a built-in sink and brown worktops.
Design ideas for a large classic l-shaped separated utility room in New York with raised-panel cabinets, grey cabinets, wood worktops, blue walls, porcelain flooring, a side by side washer and dryer, a built-in sink and brown worktops.

This expansive laundry room, mud room is a dream come true for this new home nestled in the Colorado Rockies in Fraser Valley. This is a beautiful transition from outside to the great room beyond. A place to sit, take off your boots and coat and plenty of storage.

Contractor George W. Combs of George W. Combs, Inc. enlarged this colonial style home by adding an extension including a two car garage, a second story Master Suite, a sunroom, extended dining area, a mudroom, side entry hall, a third story staircase and a basement playroom.
Interior Design by Amy Luria of Luria Design & Style
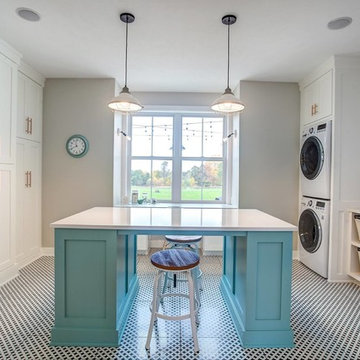
Design ideas for a large country u-shaped utility room in Grand Rapids with shaker cabinets, white cabinets, beige walls, ceramic flooring, a stacked washer and dryer and black floors.
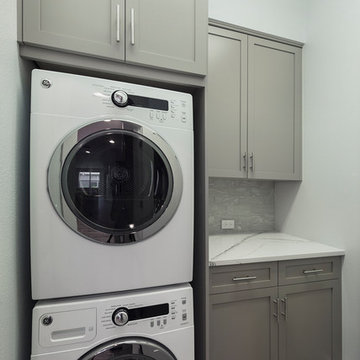
The interior of this single family residential home was in need of a remodel. The space was enhanced aesthetically, re-worked for better functionality, and opened up for more natural light and space. The Key areas of focus were the kitchen, master bathroom, and master walk in closet. These areas were most changed architecturally. The spaces we reconfigured to make them more user friendly, adding storage and better foot traffic paths. A wall was removed that divided the kitchen and the living space providing better lighting and an open concept peninsula. The kitchen layout was also re-worked moving the refrigerator, stove, and sink to provide a better configuration for cooking and entertaining. The rest of the home was remodeled to coordinate with the finishes and selections of the master bath and kitchen.
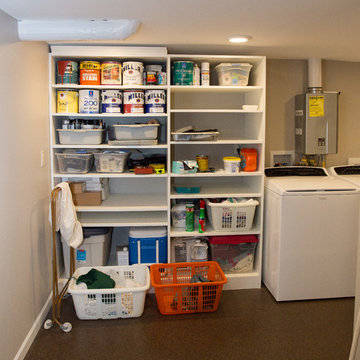
I designed and assisted the homeowners with the materials, and finish choices for this project while working at Corvallis Custom Kitchens and Baths.
Our client (and my former professor at OSU) wanted to have her basement finished. CCKB had competed a basement guest suite a few years prior and now it was time to finish the remaining space.
She wanted an organized area with lots of storage for her fabrics and sewing supplies, as well as a large area to set up a table for cutting fabric and laying out patterns. The basement also needed to house all of their camping and seasonal gear, as well as a workshop area for her husband.
The basement needed to have flooring that was not going to be damaged during the winters when the basement can become moist from rainfall. Out clients chose to have the cement floor painted with an epoxy material that would be easy to clean and impervious to water.
An update to the laundry area included replacing the window and re-routing the piping. Additional shelving was added for more storage.
Finally a walk-in closet was created to house our homeowners incredible vintage clothing collection away from any moisture.
LED lighting was installed in the ceiling and used for the scones. Our drywall team did an amazing job boxing in and finishing the ceiling which had numerous obstacles hanging from it and kept the ceiling to a height that was comfortable for all who come into the basement.
Our client is thrilled with the final project and has been enjoying her new sewing area.
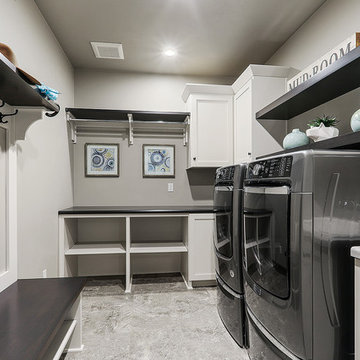
This is an example of a large traditional l-shaped utility room in Other with white cabinets, grey walls, vinyl flooring, a side by side washer and dryer, grey floors and shaker cabinets.

This gorgeous laundry room features custom dog housing for our client's beloved pets. With ample counter space, this room is as functional as it is beautiful. The ceiling mounted crystal light fixtures adds an intense amount of glamour in an unexpected area of the house.
Design by: Wesley-Wayne Interiors
Photo by: Stephen Karlisch
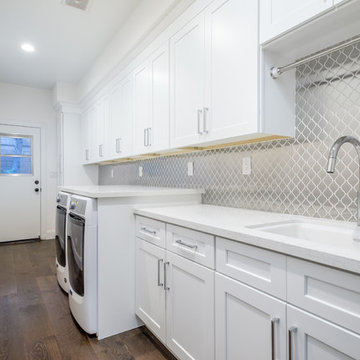
This is an example of a large classic single-wall utility room in Orange County with a submerged sink, shaker cabinets, white cabinets, white walls, dark hardwood flooring, a side by side washer and dryer, brown floors and white worktops.
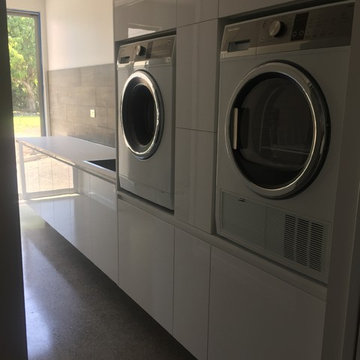
Large laundry with built in cabinets in a gloss white finish, stone bench top, timber plank tile splash back, polished concrete floors, slide out hamper baskets, plenty of shelving and storage space, side by side washer dryer combination

This is an example of a large traditional galley utility room in Other with a built-in sink, shaker cabinets, white cabinets, limestone worktops, grey walls, porcelain flooring, a side by side washer and dryer and beige floors.
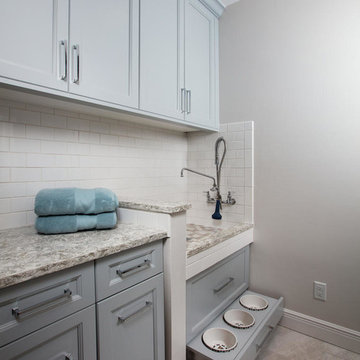
Blaine Johnathan
Large traditional single-wall utility room in Miami with recessed-panel cabinets, grey cabinets, engineered stone countertops, porcelain flooring and grey walls.
Large traditional single-wall utility room in Miami with recessed-panel cabinets, grey cabinets, engineered stone countertops, porcelain flooring and grey walls.

Architect: Tim Brown Architecture. Photographer: Casey Fry
Inspiration for a large country single-wall separated utility room in Austin with shaker cabinets, blue cabinets, marble worktops, blue walls, concrete flooring, a side by side washer and dryer, grey floors and white worktops.
Inspiration for a large country single-wall separated utility room in Austin with shaker cabinets, blue cabinets, marble worktops, blue walls, concrete flooring, a side by side washer and dryer, grey floors and white worktops.
Large and Expansive Utility Room Ideas and Designs
4