Large and Yellow House Exterior Ideas and Designs
Refine by:
Budget
Sort by:Popular Today
81 - 100 of 3,509 photos
Item 1 of 3
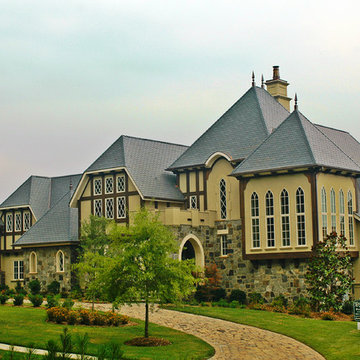
You expect plenty of special features and extras in a home this size, and this Gothic style home delivers on every level. Start with the awe-inspiring downstairs master suite, with large his and her’s walk-in closets, and a bath area that will take your breath away. The master suite opens onto an enormous terrace that has an adjacent covered terrace and a bar area. And what will you serve in the bar area? How about a choice vintage from your large wine cellar. Yes, this house really does have it all. Other popular features downstairs include a large gourmet kitchen with a breakfast area and a keeping room, a formal dining hall, a home office and study. There are four suites upstairs, plus an incredible 650-square-foot game room, along with a study. If all this space isn’t enough, an optional basement is available.
Front Exterior
First Floor Heated: 3,968
Master Suite: Down
Second Floor Heated: 2,507
Baths: 6.5
Third Floor Heated:
Main Floor Ceiling: 10′
Total Heated Area: 6,475
Specialty Rooms: Game Room, Wine Cellar
Garages: Four
Bedrooms: Five
Footprint: 160′-4″ x 81′-4″
www.edgplancollection.com
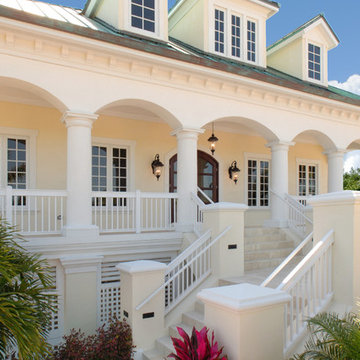
Front elevation of custom home in Key West, Florida, USA.
Inspiration for a large and yellow world-inspired two floor render detached house in Miami with a metal roof.
Inspiration for a large and yellow world-inspired two floor render detached house in Miami with a metal roof.
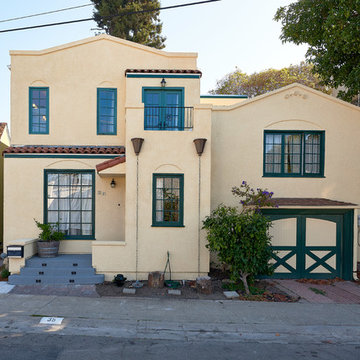
As often happens my clients came to me after having their first child. Their home was small but they loved the location and opted to add on instead of move. Their wish list: a master bedroom with separate walk-in closets, a bathroom with both a tub and a shower and a home office with a “hidden door”. The addition was designed in keeping with the existing small scale of spaces so that the new rooms fit neatly above one side of the split level home. The roof of the existing front entry will become a small deck off the office space while the master bedroom at rear will open to a small balcony.
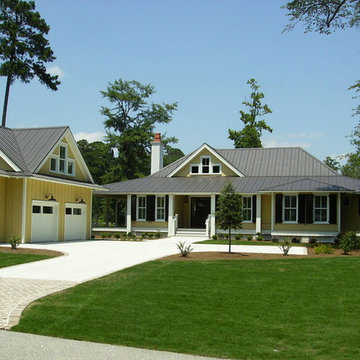
Photo of a yellow and large classic bungalow house exterior in Atlanta with a pitched roof.
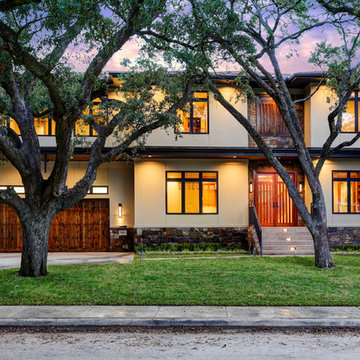
Design ideas for a large and yellow retro render house exterior in Houston with three floors.
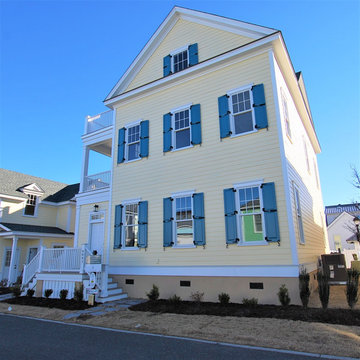
Design ideas for a large and yellow traditional detached house in Other with three floors, wood cladding, a pitched roof, a shingle roof, a black roof and shiplap cladding.
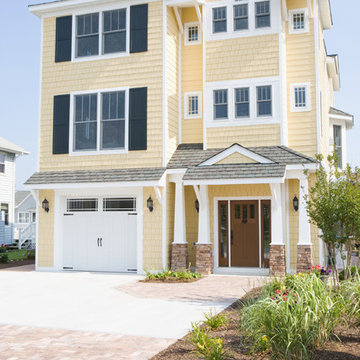
Photo of a large and yellow nautical detached house in Other with three floors, vinyl cladding, a hip roof and a mixed material roof.
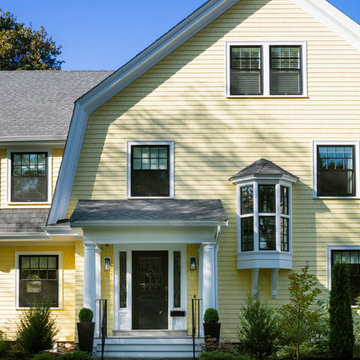
TEAM
Architect: LDa Architecture & Interiors
Interior Design: Thread By Lindsay Bentis
Builder: Great Woods Post & Beam Company, Inc.
Photographer: Greg Premru
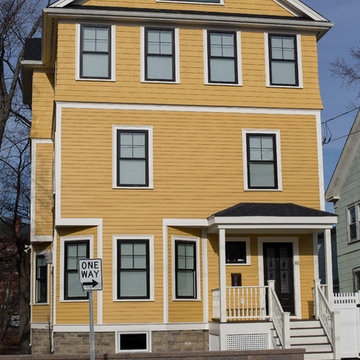
Inspiration for a large and yellow traditional detached house in Boston with three floors, wood cladding and a pitched roof.
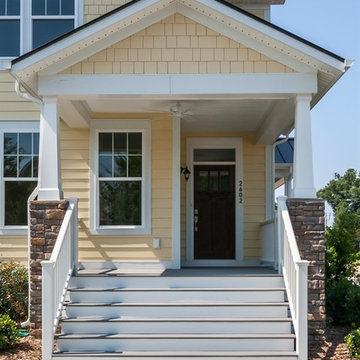
Photo of a large and yellow traditional two floor house exterior in Raleigh with wood cladding and a pitched roof.
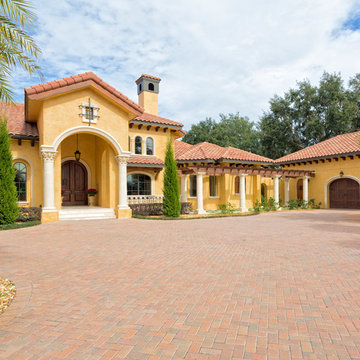
Photo of a large and yellow world-inspired two floor render house exterior in Orange County with a hip roof.
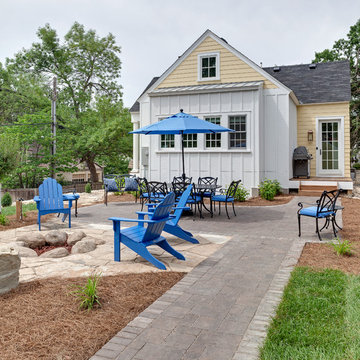
Inspiration for a large and yellow classic bungalow house exterior in Minneapolis with wood cladding.
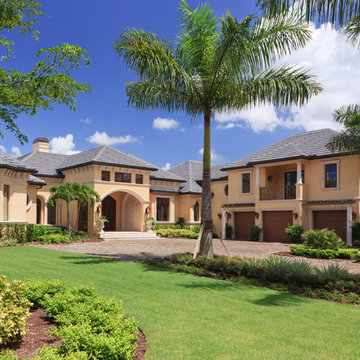
Lori Hamilton Photography
Design ideas for a yellow and large world-inspired two floor render house exterior in Miami.
Design ideas for a yellow and large world-inspired two floor render house exterior in Miami.
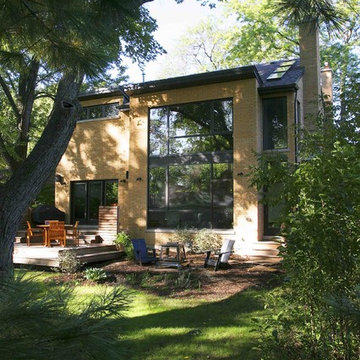
Normandy Remodeling Design Manager Troy Pavelka and Designer Chris Ebert collaborated on this project that transformed a 20th century split-level style suburban house into a modern 21st century contemporary home.
Photos and story published in January/February 2010 "Chicago Home & Garden" magazine. To read complete article visit: http://www.normandybuilders.com/multimedia/documents/newsletter/award-chicago-home-and-garden-january-2010-21.
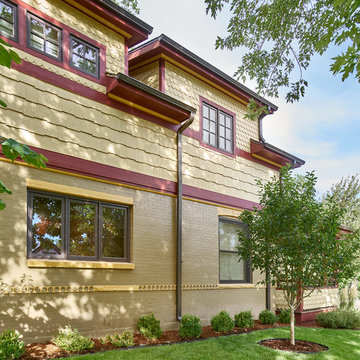
David Patterson Photography
Photo of a large and yellow classic brick detached house in Denver with a pitched roof and a shingle roof.
Photo of a large and yellow classic brick detached house in Denver with a pitched roof and a shingle roof.
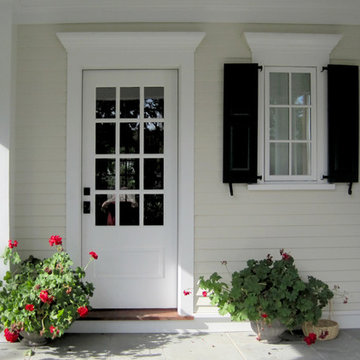
Architect - Jan Gleysteen / Photographer - drp
Design ideas for a large and yellow classic two floor detached house in Boston with wood cladding, a pitched roof and a shingle roof.
Design ideas for a large and yellow classic two floor detached house in Boston with wood cladding, a pitched roof and a shingle roof.
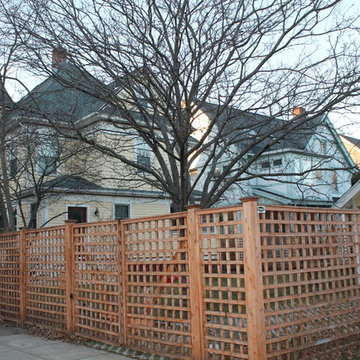
Inspiration for a large and yellow classic house exterior in New York with three floors and wood cladding.
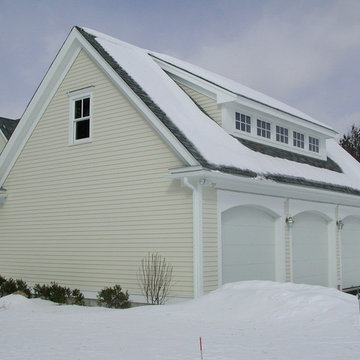
Photo of a large and yellow rural two floor house exterior in Boston with wood cladding and a half-hip roof.
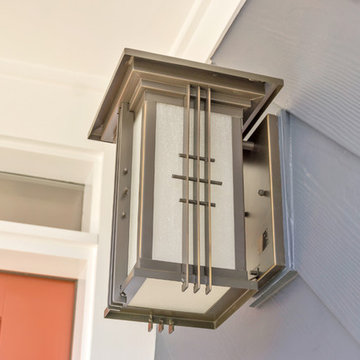
http://vahomepics.com/
Photo of a large and yellow classic house exterior in Other with three floors, wood cladding and a flat roof.
Photo of a large and yellow classic house exterior in Other with three floors, wood cladding and a flat roof.
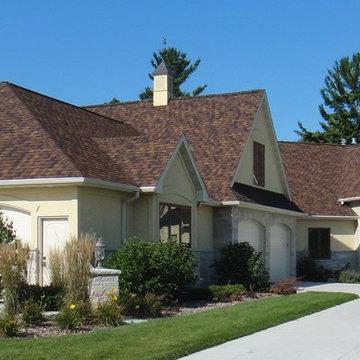
English Country Home with Stone & Stucco Finishes
Inspiration for a large and yellow classic two floor detached house in Milwaukee with mixed cladding, a pitched roof and a shingle roof.
Inspiration for a large and yellow classic two floor detached house in Milwaukee with mixed cladding, a pitched roof and a shingle roof.
Large and Yellow House Exterior Ideas and Designs
5