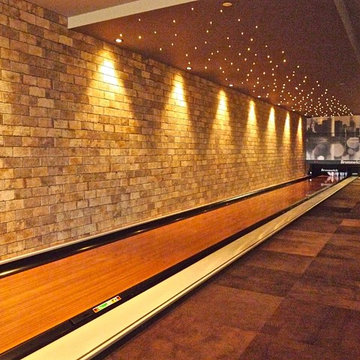Large Basement Ideas and Designs
Refine by:
Budget
Sort by:Popular Today
1 - 20 of 289 photos
Item 1 of 3

Photographer: Bob Narod
This is an example of a large classic look-out basement in DC Metro with brown floors, laminate floors and multi-coloured walls.
This is an example of a large classic look-out basement in DC Metro with brown floors, laminate floors and multi-coloured walls.

Family area in the basement of a remodelled midcentury modern house with a wood panelled wall.
Inspiration for a large midcentury basement in Seattle with white walls, carpet, a standard fireplace, a wooden fireplace surround, grey floors and a chimney breast.
Inspiration for a large midcentury basement in Seattle with white walls, carpet, a standard fireplace, a wooden fireplace surround, grey floors and a chimney breast.

Paul Burk
Large contemporary look-out basement in DC Metro with light hardwood flooring and beige floors.
Large contemporary look-out basement in DC Metro with light hardwood flooring and beige floors.

Inspiration for a large traditional fully buried basement in New York with brown walls, carpet, no fireplace and a game room.
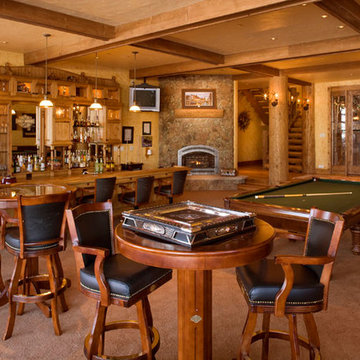
Large rustic look-out basement in Denver with yellow walls, carpet, a standard fireplace and a stone fireplace surround.

Traditional basement remodel of media room with bar area
Custom Design & Construction
Inspiration for a large classic look-out basement in Los Angeles with beige walls, dark hardwood flooring, a standard fireplace, a stone fireplace surround, brown floors and a chimney breast.
Inspiration for a large classic look-out basement in Los Angeles with beige walls, dark hardwood flooring, a standard fireplace, a stone fireplace surround, brown floors and a chimney breast.

In this project, Rochman Design Build converted an unfinished basement of a new Ann Arbor home into a stunning home pub and entertaining area, with commercial grade space for the owners' craft brewing passion. The feel is that of a speakeasy as a dark and hidden gem found in prohibition time. The materials include charcoal stained concrete floor, an arched wall veneered with red brick, and an exposed ceiling structure painted black. Bright copper is used as the sparkling gem with a pressed-tin-type ceiling over the bar area, which seats 10, copper bar top and concrete counters. Old style light fixtures with bare Edison bulbs, well placed LED accent lights under the bar top, thick shelves, steel supports and copper rivet connections accent the feel of the 6 active taps old-style pub. Meanwhile, the brewing room is splendidly modern with large scale brewing equipment, commercial ventilation hood, wash down facilities and specialty equipment. A large window allows a full view into the brewing room from the pub sitting area. In addition, the space is large enough to feel cozy enough for 4 around a high-top table or entertain a large gathering of 50. The basement remodel also includes a wine cellar, a guest bathroom and a room that can be used either as guest room or game room, and a storage area.
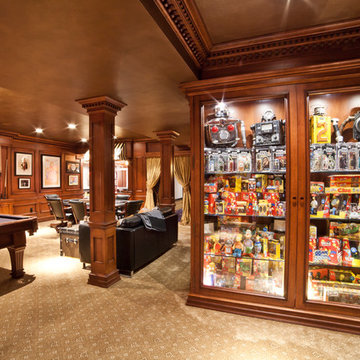
This is an example of a large classic fully buried basement in New York with brown walls, carpet and no fireplace.
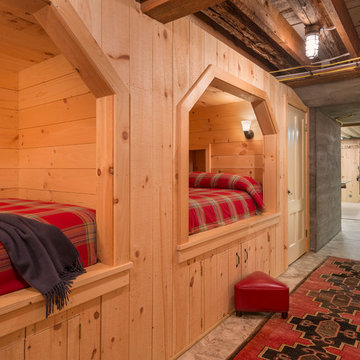
Photography - Nat Rea www.natrea.com
Inspiration for a large farmhouse basement in Burlington.
Inspiration for a large farmhouse basement in Burlington.
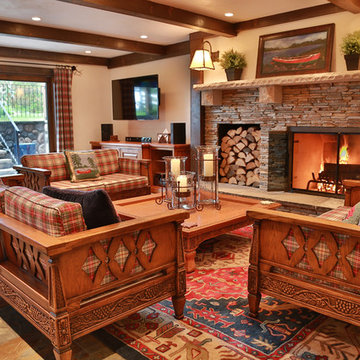
Large rustic walk-out basement in Other with beige walls, slate flooring, a standard fireplace and a stone fireplace surround.
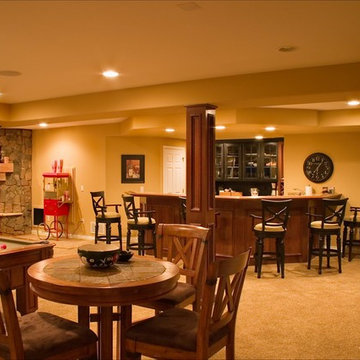
Photo By: Brothers Construction
Photo of a large traditional walk-out basement in Denver with yellow walls, carpet, a corner fireplace and a stone fireplace surround.
Photo of a large traditional walk-out basement in Denver with yellow walls, carpet, a corner fireplace and a stone fireplace surround.
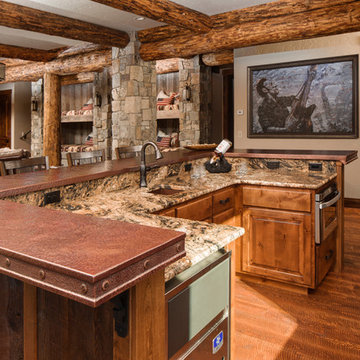
This is an example of a large rustic basement in Other with beige walls and dark hardwood flooring.
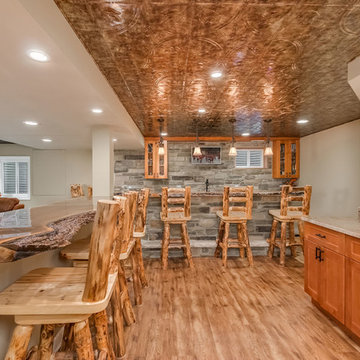
©Finished Basement Company
This is an example of a large rustic look-out basement in Chicago with grey walls, medium hardwood flooring, a standard fireplace, a stone fireplace surround and beige floors.
This is an example of a large rustic look-out basement in Chicago with grey walls, medium hardwood flooring, a standard fireplace, a stone fireplace surround and beige floors.
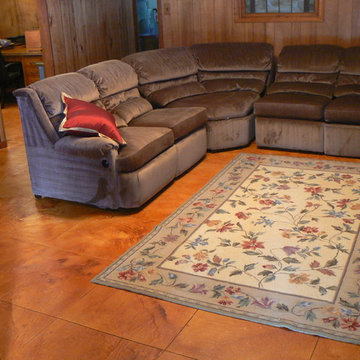
Elite Crete
Large classic basement in Denver with brown walls, concrete flooring and brown floors.
Large classic basement in Denver with brown walls, concrete flooring and brown floors.
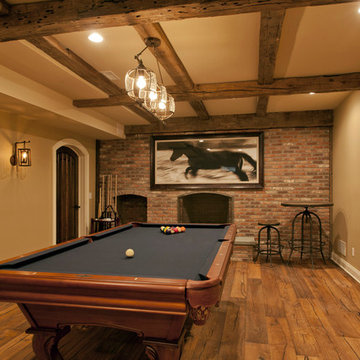
Doyle Coffin Architecture, LLC
+Dan Lenore, Photographer
This is an example of a large rustic fully buried basement in New York with beige walls, medium hardwood flooring, a standard fireplace and a brick fireplace surround.
This is an example of a large rustic fully buried basement in New York with beige walls, medium hardwood flooring, a standard fireplace and a brick fireplace surround.
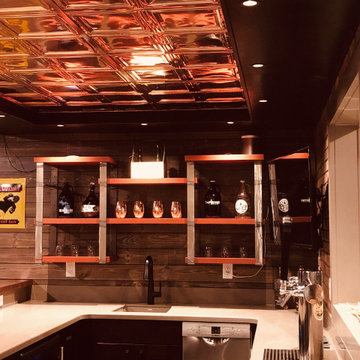
In this project, Rochman Design Build converted an unfinished basement of a new Ann Arbor home into a stunning home pub and entertaining area, with commercial grade space for the owners' craft brewing passion. The feel is that of a speakeasy as a dark and hidden gem found in prohibition time. The materials include charcoal stained concrete floor, an arched wall veneered with red brick, and an exposed ceiling structure painted black. Bright copper is used as the sparkling gem with a pressed-tin-type ceiling over the bar area, which seats 10, copper bar top and concrete counters. Old style light fixtures with bare Edison bulbs, well placed LED accent lights under the bar top, thick shelves, steel supports and copper rivet connections accent the feel of the 6 active taps old-style pub. Meanwhile, the brewing room is splendidly modern with large scale brewing equipment, commercial ventilation hood, wash down facilities and specialty equipment. A large window allows a full view into the brewing room from the pub sitting area. In addition, the space is large enough to feel cozy enough for 4 around a high-top table or entertain a large gathering of 50. The basement remodel also includes a wine cellar, a guest bathroom and a room that can be used either as guest room or game room, and a storage area.
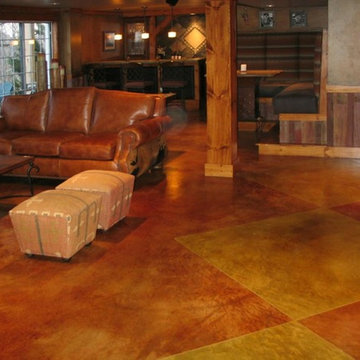
Ellen Kurtz
Design ideas for a large traditional walk-out basement in St Louis with multi-coloured walls and concrete flooring.
Design ideas for a large traditional walk-out basement in St Louis with multi-coloured walls and concrete flooring.
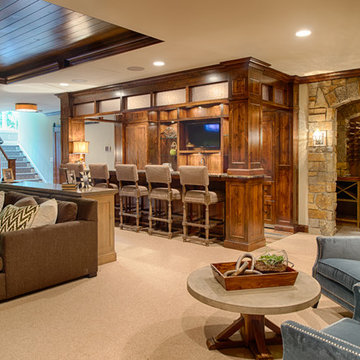
Scott Amundson Photography
Inspiration for a large classic basement in Minneapolis with beige walls, carpet and beige floors.
Inspiration for a large classic basement in Minneapolis with beige walls, carpet and beige floors.
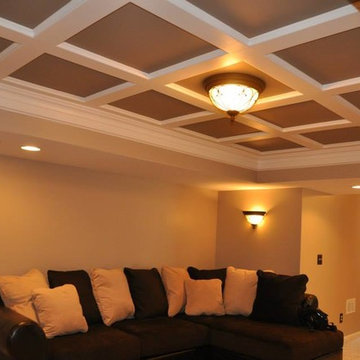
Design ideas for a large classic fully buried basement in Philadelphia with beige walls, carpet, no fireplace and beige floors.
Large Basement Ideas and Designs
1
