Large Basement with Vinyl Flooring Ideas and Designs
Refine by:
Budget
Sort by:Popular Today
161 - 180 of 2,163 photos
Item 1 of 3
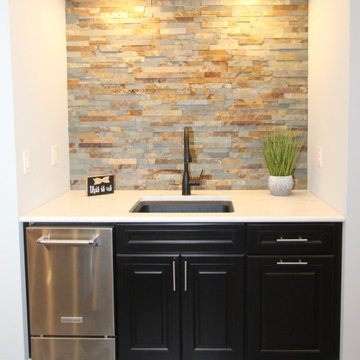
The goal for this 2000+ sq.ft. basement renovation was to create a new area that could be enjoyed by the entire family.
An eye-catching three-part custom designed bar area in contrasting colors and natural stone served as the basement’s centerpiece. Wellborn Hancock Onyx cabinetry and crown molding accompanied by white quartz countertops were chosen to fit the bill. The backsplash stone façade on two walls added both texture and warmth.
Stainless steel appliances including a bar-sized dishwasher, drawer-style microwave, under-mount sink, ice maker, and wine refrigerator provided a sleek finish throughout.
Luxury vinyl plank flooring was installed throughout the entire basement to ensure durability for everyday usage. With floating wood shelving,
a double-door closet, roomy couch area, and a 70-inch TV mounted to the wall, the family room area will please both our clients, and their teenage children.
The two-doored “Jack and Jill” style bathroom was purposely situated between the guest/ office area and family room to ensure accessibility and privacy. A custom glass shower with glass tiled floor and wall accents coordinated with the Onyx colored white under-mount sinks.
Access to a utility closet was tastefully disguised with a custom built-in shelved door created to look just like a bookcase. We call it their invisible closet door.
Now that construction is over, let the fun begin!
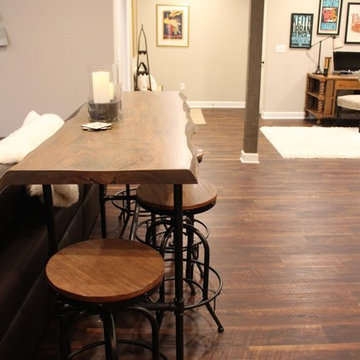
Sarah Timmer
Inspiration for a large rustic fully buried basement in Milwaukee with beige walls, vinyl flooring, a hanging fireplace and brown floors.
Inspiration for a large rustic fully buried basement in Milwaukee with beige walls, vinyl flooring, a hanging fireplace and brown floors.
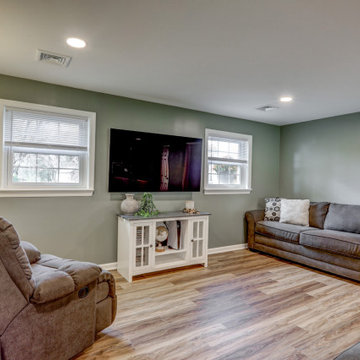
Basement remodel with LVP flooring, green walls, painted brick fireplace, and custom built-in shelves
This is an example of a large traditional walk-out basement in Other with green walls, vinyl flooring, a standard fireplace, a brick fireplace surround and brown floors.
This is an example of a large traditional walk-out basement in Other with green walls, vinyl flooring, a standard fireplace, a brick fireplace surround and brown floors.
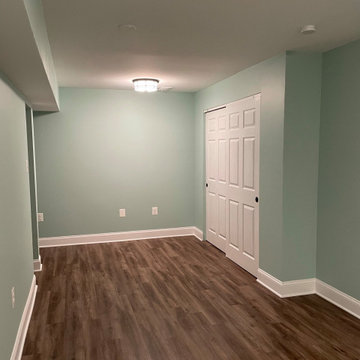
All new LVP Flooring
All new upraded base trim
Custom barn door
Window into bedroom to let in light from the main area
Separate library nook with built in bench with bookcase
Finished unfinished space in order to create 2 new bedrooms
Walkthrough bedroom so the customer could use the second bedroom more functionally
Replaced patio door
Replaced all recessed light with LED light trims for additional lighting
Full Kitchen converted from a wet bar to include:
Designing a very small space in order to make room for a full functional kitchen
Quartz Laza countertops
Full appliance set
Rugged white backsplash with black grout
Pendant light
White shaker cabinet with built in refrigerator
Refinished hallway to make a pantry cabinet
Remodeling bathroom to make room for a washer and dryer stackable combo
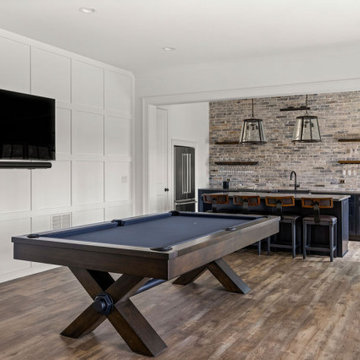
This expansive custom finished basement in Milton is a true extension of the upstairs living area and includes an elegant and multifunctional open concept design with plenty of space for entertaining and relaxing. The seamless transition between the living room, billiard room and kitchen and bar area promotes an inviting atmosphere between the designated spaces and allows for family and friends to socialize while enjoying different activities.
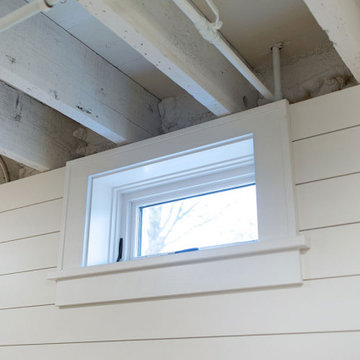
Photo of a large traditional fully buried basement in Other with white walls, vinyl flooring, beige floors and tongue and groove walls.
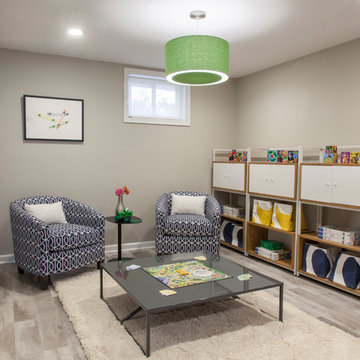
This is an example of a large bohemian walk-out basement in DC Metro with grey walls, vinyl flooring and grey floors.
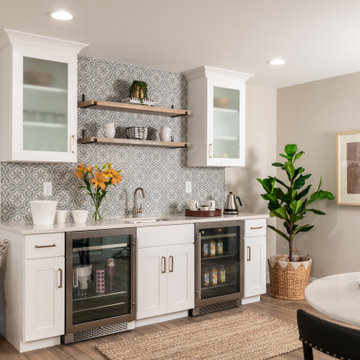
Large traditional look-out basement in St Louis with a home bar, grey walls, vinyl flooring and brown floors.
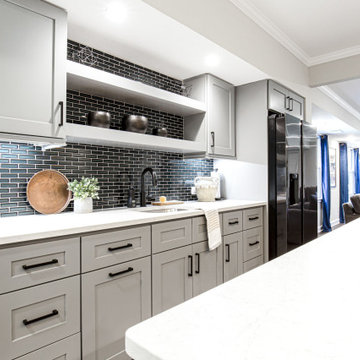
Photo of a large bohemian walk-out basement in Atlanta with a game room, grey walls, vinyl flooring, grey floors and wallpapered walls.
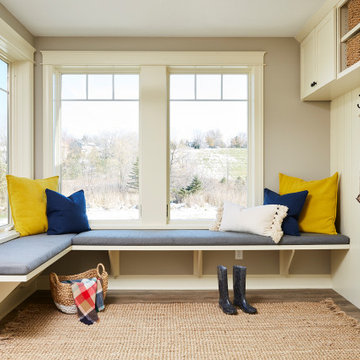
Lower level mudroom off the bar to drop all the gear after skating on the pond in the winter!
Photo of a large traditional walk-out basement in Minneapolis with grey walls, vinyl flooring and brown floors.
Photo of a large traditional walk-out basement in Minneapolis with grey walls, vinyl flooring and brown floors.
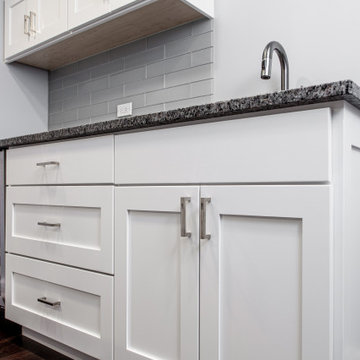
Large classic fully buried basement in Chicago with a game room, grey walls, vinyl flooring, brown floors and exposed beams.
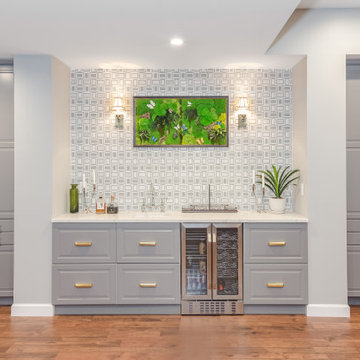
This formerly unfinished basement in Montclair, NJ, has plenty of new space - a powder room, entertainment room, large bar, large laundry room and a billiard room. The client sourced a rustic bar-top with a mix of eclectic pieces to complete the interior design. MGR Construction Inc.; In House Photography.
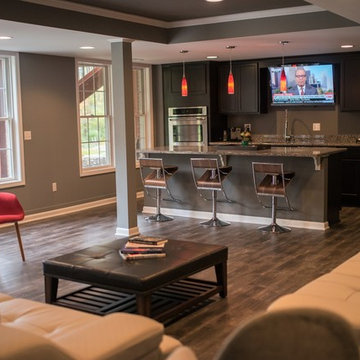
Cabinets: Dark Ale Tori Maple (Standard)
Flooring: Encore Collection Heatherstone
Countertop: Caledonia Granite countertops
Paint: Grey Matters SW 7066 flat
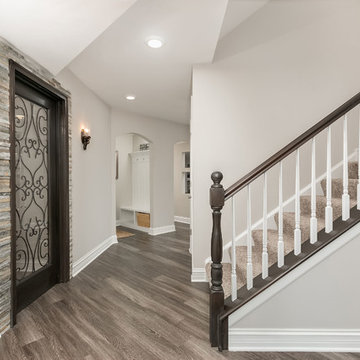
©Finished Basement Company
This is an example of a large classic fully buried basement in Chicago with white walls, vinyl flooring, no fireplace and brown floors.
This is an example of a large classic fully buried basement in Chicago with white walls, vinyl flooring, no fireplace and brown floors.
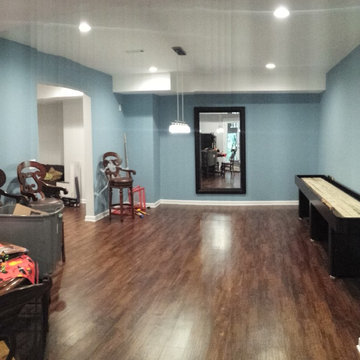
All the plumbing, HVAC and electrical was moved from below the floor joists above to within the joist space or to the soffit on the front wall of the room. Nine foot ceilings make such a big difference!
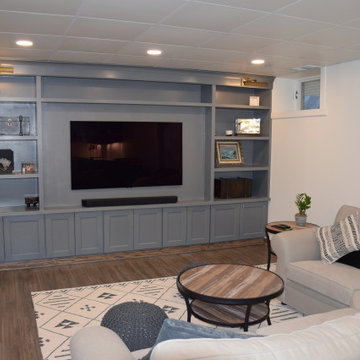
Photo of a large traditional look-out basement in Other with a home bar, white walls, vinyl flooring, no fireplace and brown floors.
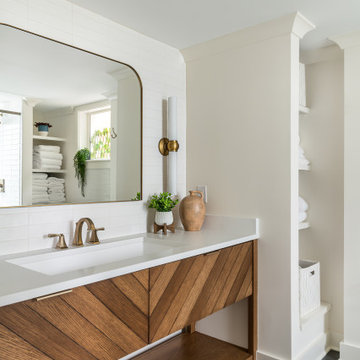
Our clients wanted to expand their living space down into their unfinished basement. While the space would serve as a family rec room most of the time, they also wanted it to transform into an apartment for their parents during extended visits. The project needed to incorporate a full bathroom and laundry.One of the standout features in the space is a Murphy bed with custom doors. We repeated this motif on the custom vanity in the bathroom. Because the rec room can double as a bedroom, we had the space to put in a generous-size full bathroom. The full bathroom has a spacious walk-in shower and two large niches for storing towels and other linens.
Our clients now have a beautiful basement space that expanded the size of their living space significantly. It also gives their loved ones a beautiful private suite to enjoy when they come to visit, inspiring more frequent visits!
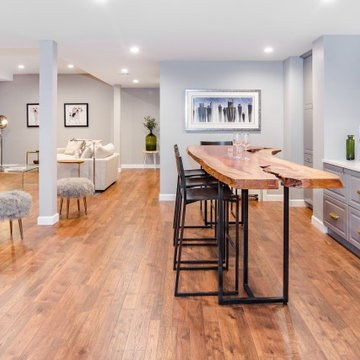
This formerly unfinished basement in Montclair, NJ, has plenty of new space - a powder room, entertainment room, large bar, large laundry room and a billiard room. The client sourced a rustic bar-top with a mix of eclectic pieces to complete the interior design. MGR Construction Inc.; In House Photography.
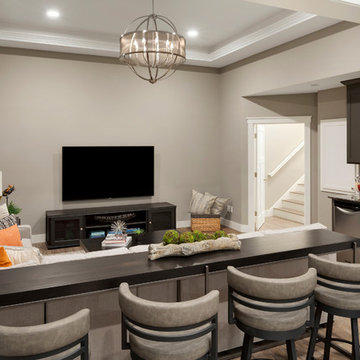
A custom designed sofa/seating table adds space for four additional guests to watch sporting events on TV.
Photos by Spacecrafting Photography.
Design ideas for a large classic fully buried basement in Minneapolis with grey walls, vinyl flooring and brown floors.
Design ideas for a large classic fully buried basement in Minneapolis with grey walls, vinyl flooring and brown floors.
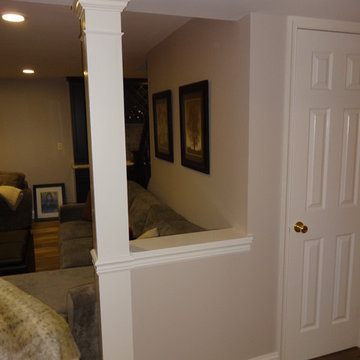
Inspiration for a large traditional look-out basement in New York with beige walls, vinyl flooring and no fireplace.
Large Basement with Vinyl Flooring Ideas and Designs
9