Refine by:
Budget
Sort by:Popular Today
61 - 80 of 43,057 photos
Item 1 of 3
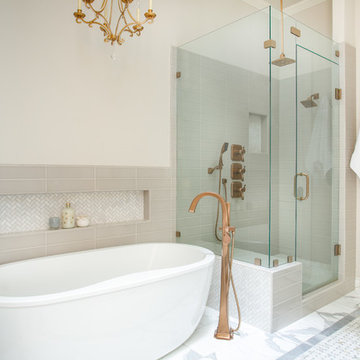
An updated master bath with hints of traditional styling really helped create the perfect oasis for these empty nesters. A few things on the wish list: a large mirror, and seated vanity space, a new freestanding tub, and a more open shower look with lots of options! Take a look at all of the fun materials that brought this space to life.
Cabinetry: Ultracraft, Charlotte door, Maple in Arctic White paint
Hardware: Emtek Windsor Crystal Knob, French Antique
Counters and backsplash: Cambria quartz, Highgate, 3cm with demi-bullnose edge
Sinks: Decolav Andra Oval Semi-Recessed Vitreous China Lavatory in white
Faucets, Plumbing fixtures and accessories: Brizo Virage collection in Brilliance Brushed Bronze
Tub: Jason Hydrotherapy, Forma collection AD553PX soaking tub
Tile floor: main floor is Marble Systems Calacatta Gold honed 12x12 with matching formed base molding; tiled rug is the Calacatta Gold Modern Polished basket weave with a border made of the Allure light 2.75x5.5 pieces
Shower/Tub tile: main wall tile is Arizona Tile H-Line Pumice Glossy 4x16 ceramic tile; inserts are Marble Systems Show White polished 1x2 herringbone with the Calacatta Gold 5/8x5/8 staggered mosaic on the shower floor
Mirror: custom made by Alamo Glass with a Universal Arquati frame
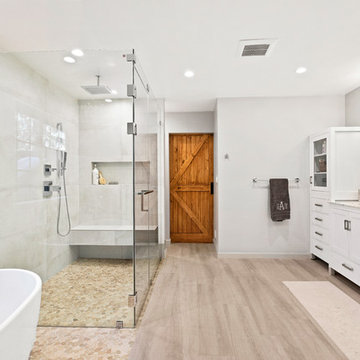
The master bathroom was completely redone, from the layout to the details, and it features a freestanding tub and custom frameless glass shower doors, flat pebbles natural stone tiles on shower and tub area, wood look porcelain floor tiles and light concrete look porcelain wall tiles - all from Spazio LA Tile Gallery. The toilet area was separated with a custom frosted glass toilet room, next to the new fireplace with matching wall tiles. Behind the enclosed shower, next to the custom stained barndoor, an open closet was created for linens and towels. The space also includes Hansgrohe plumbing fixtures, Wayfair lighting fixtures and mirrors, and a double vanity with plenty of storage room.
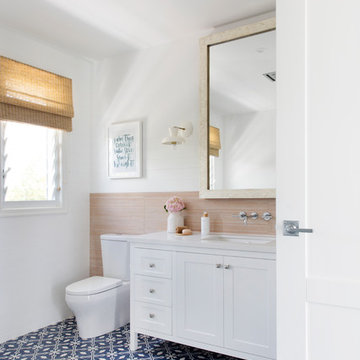
Donna Guyler Design
Photo of a large nautical bathroom in Gold Coast - Tweed with white cabinets, white walls, a submerged sink, blue floors, white worktops, shaker cabinets, a freestanding bath, a corner shower, a wall mounted toilet, grey tiles, porcelain tiles, cement flooring, engineered stone worktops and a hinged door.
Photo of a large nautical bathroom in Gold Coast - Tweed with white cabinets, white walls, a submerged sink, blue floors, white worktops, shaker cabinets, a freestanding bath, a corner shower, a wall mounted toilet, grey tiles, porcelain tiles, cement flooring, engineered stone worktops and a hinged door.
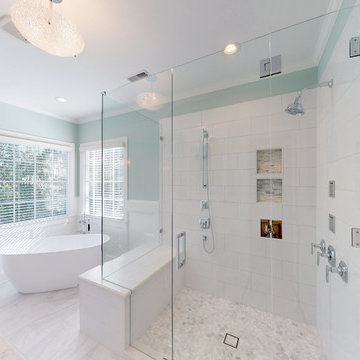
This larger shower was a priority for our clients and they couldn't be happier. Beautiful marble cobble tile on the shower floor works in tandem with the special marble tile in the back of each niche. A solid stone bench seat top and shower curb match the same quartz countertop, pulling everything together.
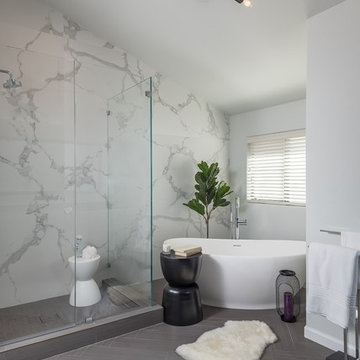
Originally built in the 1980s with terra cotta tile and cheap, polished brass, this bathroom is now a sleek, modern marvel. The juxtaposition of simplicity and luxury is evidenced by the walls clad in a large-format porcelain tile that looks like marble but requires no sealing or maintenance and is easy to clean. Gleaming modern plumbing fixtures also present restraint but with a touch of glamour. The eleven-foot wide vanity with integrated toe kick light is capped with a single-piece framed mirror that coordinates with the furniture below it. A dynamic graphic light fixture presides over this improved space and mirrors the diagonal herringbone floor.
Photo: Bernardo Grijalva

This existing client reached out to MMI Design for help shortly after the flood waters of Harvey subsided. Her home was ravaged by 5 feet of water throughout the first floor. What had been this client's long-term dream renovation became a reality, turning the nightmare of Harvey's wrath into one of the loveliest homes designed to date by MMI. We led the team to transform this home into a showplace. Our work included a complete redesign of her kitchen and family room, master bathroom, two powders, butler's pantry, and a large living room. MMI designed all millwork and cabinetry, adjusted the floor plans in various rooms, and assisted the client with all material specifications and furnishings selections. Returning these clients to their beautiful '"new" home is one of MMI's proudest moments!
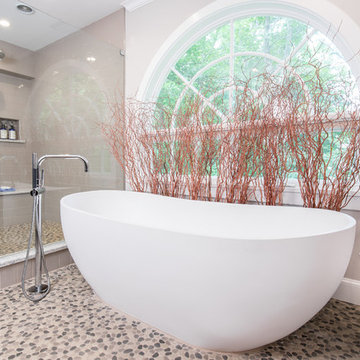
This is an example of a large traditional ensuite bathroom in Bridgeport with shaker cabinets, dark wood cabinets, a freestanding bath, a corner shower, a two-piece toilet, grey tiles, ceramic tiles, grey walls, pebble tile flooring, a vessel sink, engineered stone worktops, grey floors, a hinged door and white worktops.
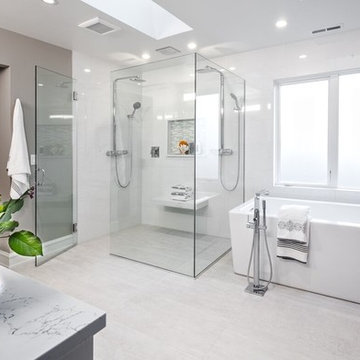
This is an example of a large classic ensuite bathroom in Seattle with shaker cabinets, white cabinets, a freestanding bath, a corner shower, grey tiles, porcelain tiles, grey walls, porcelain flooring, a submerged sink, quartz worktops, grey floors, a hinged door and white worktops.
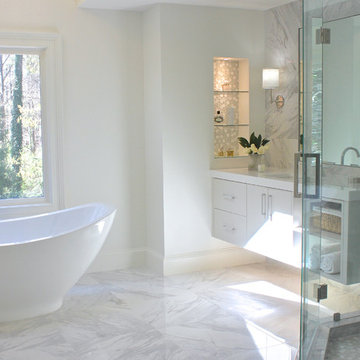
Photo of a large modern ensuite bathroom in Atlanta with flat-panel cabinets, grey cabinets, a freestanding bath, a corner shower, white tiles, ceramic tiles, white walls, ceramic flooring, engineered stone worktops, white floors, a hinged door and white worktops.

Master bathroom with an elegant freestanding bathtub underneath a traditional light fixture and finished with varying white & gray patterned tiling in this updated 1940's Custom Cape Ranch. Chevron floor tiling. The classically detailed arched doorways and original wainscot paneling in the living room, dining room, stair hall and bedrooms were kept and refinished, as were the many original red brick fireplaces found in most rooms. These and other Traditional features were kept to balance the contemporary renovations resulting in a Transitional style throughout the home. Large windows and French doors were added to allow ample natural light to enter the home. The mainly white interior enhances this light and brightens a previously dark home.
Architect: T.J. Costello - Hierarchy Architecture + Design, PLLC
Interior Designer: Helena Clunies-Ross
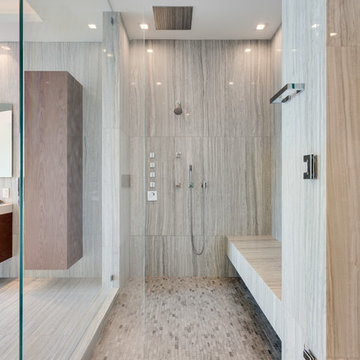
Alex Tarajano Photography
Large contemporary ensuite bathroom in Miami with flat-panel cabinets, medium wood cabinets, a freestanding bath, a corner shower, a wall mounted toilet, white tiles, marble tiles, white walls, marble flooring, an integrated sink, marble worktops, multi-coloured floors and a hinged door.
Large contemporary ensuite bathroom in Miami with flat-panel cabinets, medium wood cabinets, a freestanding bath, a corner shower, a wall mounted toilet, white tiles, marble tiles, white walls, marble flooring, an integrated sink, marble worktops, multi-coloured floors and a hinged door.
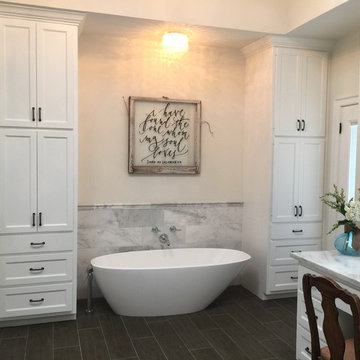
This modern bathroom features wood look tile floors in Dyrewood Cinnamon, a freestanding tub with Hampton Carrara marble tub surround, and Imperial Danby Marble countertops, The large corner shower is tiled with Hampton Carrara marble in a herringbone pattern on the walls and a Moonlight Pebblestone Mosaic on the floor. The white cabinets, chrome fixtures, light beige walls, and dark beige ceiling put the finishing touches on this beautiful bathroom where warm and cool colors blend to create a relaxing space.
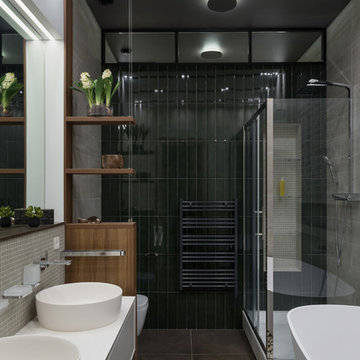
Мария Иринархова
Photo of a large contemporary ensuite bathroom in Moscow with flat-panel cabinets, white cabinets, a freestanding bath, a corner shower, a wall mounted toilet, ceramic tiles, porcelain flooring, a vessel sink, engineered stone worktops, brown floors, a sliding door, black tiles, grey tiles and white walls.
Photo of a large contemporary ensuite bathroom in Moscow with flat-panel cabinets, white cabinets, a freestanding bath, a corner shower, a wall mounted toilet, ceramic tiles, porcelain flooring, a vessel sink, engineered stone worktops, brown floors, a sliding door, black tiles, grey tiles and white walls.
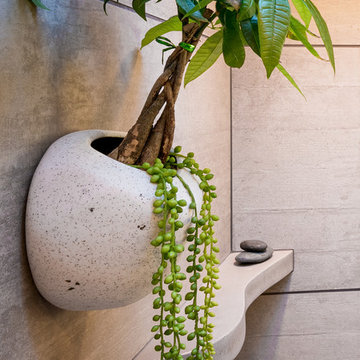
Photography by Paul Linnebach
Photo of a large modern ensuite bathroom in Minneapolis with flat-panel cabinets, dark wood cabinets, a corner shower, a one-piece toilet, grey tiles, ceramic tiles, white walls, ceramic flooring, a vessel sink, concrete worktops, grey floors and an open shower.
Photo of a large modern ensuite bathroom in Minneapolis with flat-panel cabinets, dark wood cabinets, a corner shower, a one-piece toilet, grey tiles, ceramic tiles, white walls, ceramic flooring, a vessel sink, concrete worktops, grey floors and an open shower.
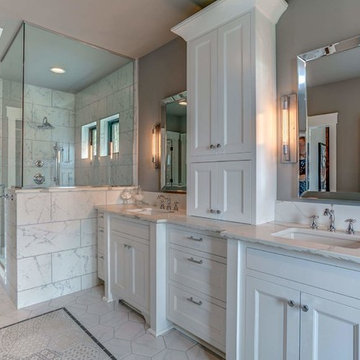
In the master bathroom we chose to go with the same cabinetry as the kitchen. The vanity is roughly 10 feet long with the double sinks and center hutch. For the floor we went with a large white hexagon and large patterned hexagon that is bordered with a gray linen looking tile.
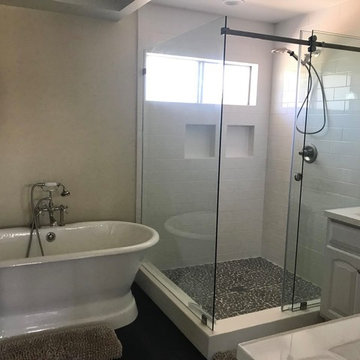
Design ideas for a large classic ensuite bathroom in Orange County with raised-panel cabinets, white cabinets, a freestanding bath, a corner shower, white tiles, ceramic tiles, beige walls, dark hardwood flooring, an integrated sink, glass worktops, brown floors, a sliding door and white worktops.
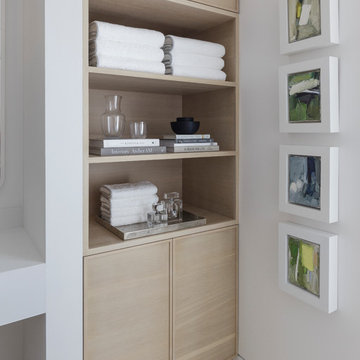
Large modern ensuite bathroom in San Francisco with flat-panel cabinets, light wood cabinets, a submerged bath, a corner shower, grey tiles, metro tiles, white walls, marble flooring, a submerged sink, engineered stone worktops, white floors and a hinged door.
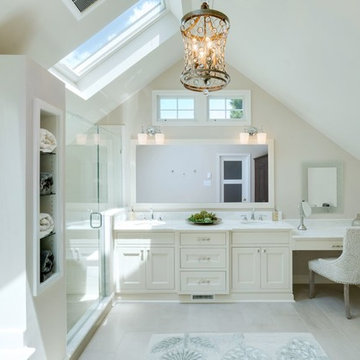
Photo of a large traditional ensuite bathroom in Philadelphia with recessed-panel cabinets, white cabinets, a built-in bath, a corner shower, a two-piece toilet, white tiles, stone slabs, white walls, ceramic flooring, a submerged sink, quartz worktops, white floors and a hinged door.

Eric Staudenmaier
Photo of a large country ensuite bathroom in Other with a claw-foot bath, white walls, mosaic tile flooring, white floors, a corner shower, grey tiles, marble tiles, marble worktops, a hinged door, dark wood cabinets and flat-panel cabinets.
Photo of a large country ensuite bathroom in Other with a claw-foot bath, white walls, mosaic tile flooring, white floors, a corner shower, grey tiles, marble tiles, marble worktops, a hinged door, dark wood cabinets and flat-panel cabinets.
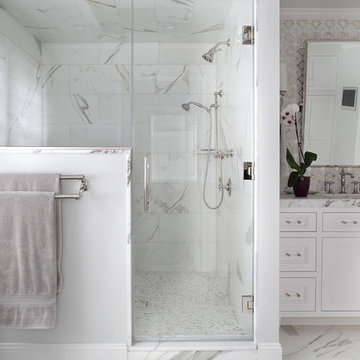
The white marble tiling on the floor and the shower walls creates a spa-like retreat in this master bathroom. Metallic tile backsplash patterns adds a reflective element to the space. Photography by Peter Rymwid.
Large Bathroom and Cloakroom with a Corner Shower Ideas and Designs
4

