Refine by:
Budget
Sort by:Popular Today
121 - 140 of 2,683 photos
Item 1 of 3
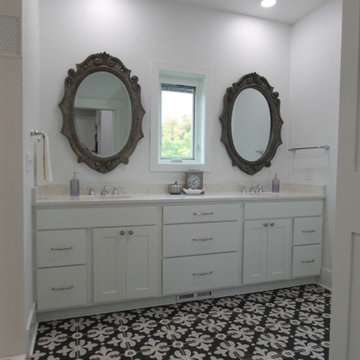
Inspiration for a large ensuite bathroom in Other with recessed-panel cabinets, white cabinets, a walk-in shower, cement flooring, quartz worktops, multi-coloured floors, an open shower, white worktops, a laundry area, double sinks and a built in vanity unit.

Inspiration for a large traditional ensuite bathroom in Denver with shaker cabinets, medium wood cabinets, a freestanding bath, a corner shower, a one-piece toilet, beige tiles, white walls, cement flooring, a built-in sink, solid surface worktops, beige floors, a hinged door, white worktops, a shower bench, double sinks and a built in vanity unit.

Cuarto de baño completo de un chalet de pueblo del que hemos realizado todo el diseño y construcción.
Inspiration for a large modern ensuite bathroom in Valencia with green cabinets, a built-in shower, grey tiles, ceramic tiles, white walls, cement flooring, a wall-mounted sink, quartz worktops, grey floors, an open shower, white worktops, a single sink and a floating vanity unit.
Inspiration for a large modern ensuite bathroom in Valencia with green cabinets, a built-in shower, grey tiles, ceramic tiles, white walls, cement flooring, a wall-mounted sink, quartz worktops, grey floors, an open shower, white worktops, a single sink and a floating vanity unit.

Bagno padronale con sanitari Smile di Ceramica Cielo, vasca free standing, pavimento in cementine di Crilla, rivestimento in Zellige Rosa, rubinetteria Cristina modello Tricolore Verde colore nero e lampade Dioscuri di Artemide.
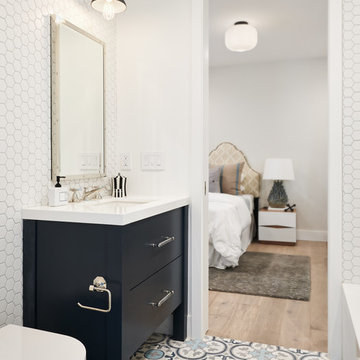
This is an example of a large classic family bathroom in San Francisco with flat-panel cabinets, blue cabinets, a built-in bath, a shower/bath combination, a wall mounted toilet, white tiles, ceramic tiles, white walls, cement flooring, a submerged sink, engineered stone worktops, blue floors, an open shower and white worktops.

Large modern ensuite bathroom in Auckland with flat-panel cabinets, light wood cabinets, a double shower, black tiles, cement tiles, cement flooring, a vessel sink, engineered stone worktops, a sliding door, black worktops, double sinks, a floating vanity unit and a timber clad ceiling.
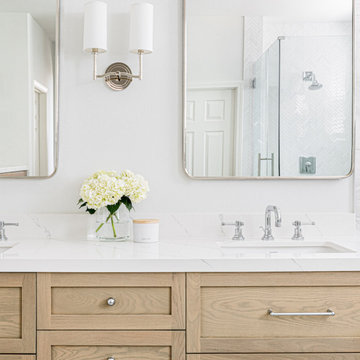
Design ideas for a large modern ensuite bathroom in Orange County with shaker cabinets, beige cabinets, a freestanding bath, a corner shower, a one-piece toilet, white tiles, cement tiles, white walls, cement flooring, a submerged sink, engineered stone worktops, grey floors, a hinged door, white worktops, double sinks and a freestanding vanity unit.
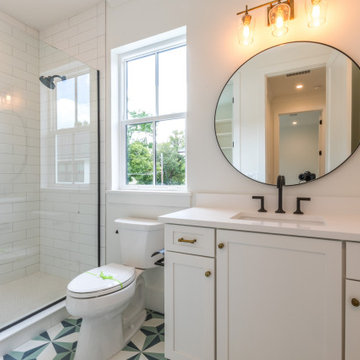
A fun and bright guest bath with cement tiles, subway tiles, black hardware and ample storage.
This is an example of a large rural family bathroom in Orlando with shaker cabinets, white cabinets, a corner shower, a two-piece toilet, beige tiles, porcelain tiles, white walls, cement flooring, a submerged sink, engineered stone worktops, blue floors, a hinged door, white worktops, a single sink and a built in vanity unit.
This is an example of a large rural family bathroom in Orlando with shaker cabinets, white cabinets, a corner shower, a two-piece toilet, beige tiles, porcelain tiles, white walls, cement flooring, a submerged sink, engineered stone worktops, blue floors, a hinged door, white worktops, a single sink and a built in vanity unit.

This existing three storey Victorian Villa was completely redesigned, altering the layout on every floor and adding a new basement under the house to provide a fourth floor.
After under-pinning and constructing the new basement level, a new cinema room, wine room, and cloakroom was created, extending the existing staircase so that a central stairwell now extended over the four floors.
On the ground floor, we refurbished the existing parquet flooring and created a ‘Club Lounge’ in one of the front bay window rooms for our clients to entertain and use for evenings and parties, a new family living room linked to the large kitchen/dining area. The original cloakroom was directly off the large entrance hall under the stairs which the client disliked, so this was moved to the basement when the staircase was extended to provide the access to the new basement.
First floor was completely redesigned and changed, moving the master bedroom from one side of the house to the other, creating a new master suite with large bathroom and bay-windowed dressing room. A new lobby area was created which lead to the two children’s rooms with a feature light as this was a prominent view point from the large landing area on this floor, and finally a study room.
On the second floor the existing bedroom was remodelled and a new ensuite wet-room was created in an adjoining attic space once the structural alterations to forming a new floor and subsequent roof alterations were carried out.
A comprehensive FF&E package of loose furniture and custom designed built in furniture was installed, along with an AV system for the new cinema room and music integration for the Club Lounge and remaining floors also.

In the ensuite bathroom, a pair of frameless mirrors hang above a handsome double vanity, a lavish hinged glass enclosure with convenient built in bench, and freestanding tub prove that this bright and glamorous master bath was designed to pamper.
The real showstopper is the dramatic mosaic backsplash, intricate and stunning, full of texture and screaming sophistication. Creamy neutral toned floor tile, laid in a herringbone pattern, classic subway shower wall tile, crisp quartz countertop and posh hardware create the ultimate retreat.
Budget analysis and project development by: May Construction
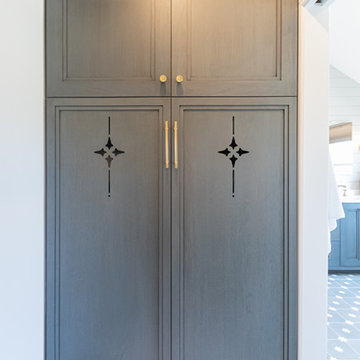
In this project, Glenbrook Cabinetry helped to create a modern farmhouse-inspired master bathroom. First, we designed a walnut double vanity, stained with Night Forest to allow the warmth of the grain to show through. Next on the opposing wall, we designed a make-up vanity to expanded storage and counter space. We additionally crafted a complimenting linen closet in the private toilet room with custom cut-outs. Each built-in piece uses brass hardware to bring warmth and a bit of contrast to the cool tones of the cabinetry and flooring. The finishing touch is the custom shiplap wall coverings, which add a slightly rustic touch to the room.
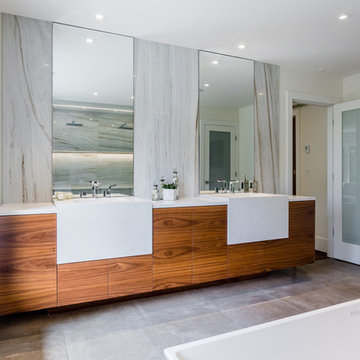
David Kimber
Photo of a large modern ensuite bathroom in Vancouver with flat-panel cabinets, medium wood cabinets, a freestanding bath, a corner shower, white walls, cement flooring, a submerged sink, quartz worktops, grey floors, an open shower and white worktops.
Photo of a large modern ensuite bathroom in Vancouver with flat-panel cabinets, medium wood cabinets, a freestanding bath, a corner shower, white walls, cement flooring, a submerged sink, quartz worktops, grey floors, an open shower and white worktops.
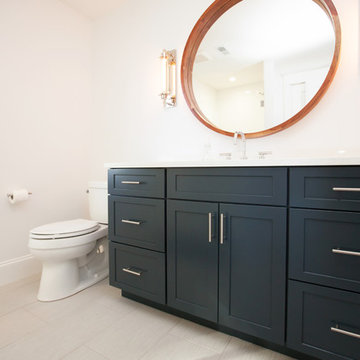
This traditional style design serves as a kids' bathroom in this home, but the classic bathroom design is a perfect fit with the rest of the home style. The Masterbrand Diamond vanity cabinet in a blue finish is the ideal centerpiece for this space, complemented by a unique round wood-framed mirror and wall sconce lights on either side. Top Knobs hardware in brushed nickel accents the cabinetry. Photos by Susan Hagstrom
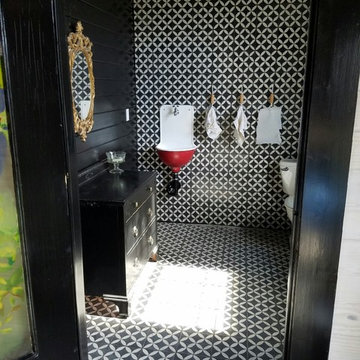
Bathroom in our Circulos Pattern Cement Tile.
"Circulos" pattern Encaustic Cement Tile from Riad Tile. All our handmade Encaustic Cement Tile is only $9sqft. Contact us for questions or to place an order. www.RiadTile.com
RiadTile@gmail.com
805-234-4546 call/text
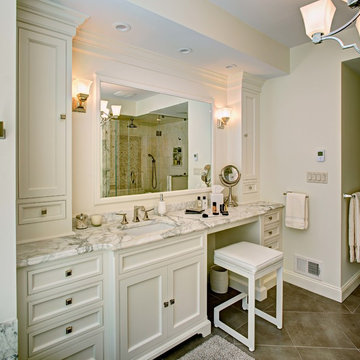
Photography by Wing Wong/MemoriesTTL
Design ideas for a large traditional ensuite bathroom in New York with recessed-panel cabinets, white cabinets, a built-in bath, beige walls, cement flooring, a submerged sink and marble worktops.
Design ideas for a large traditional ensuite bathroom in New York with recessed-panel cabinets, white cabinets, a built-in bath, beige walls, cement flooring, a submerged sink and marble worktops.

Inspiration for a large bohemian ensuite bathroom in Other with flat-panel cabinets, medium wood cabinets, a freestanding bath, a double shower, a one-piece toilet, white tiles, ceramic tiles, white walls, cement flooring, a pedestal sink, engineered stone worktops, white floors, a hinged door, white worktops, a shower bench, double sinks, a freestanding vanity unit and brick walls.

This existing three storey Victorian Villa was completely redesigned, altering the layout on every floor and adding a new basement under the house to provide a fourth floor.
After under-pinning and constructing the new basement level, a new cinema room, wine room, and cloakroom was created, extending the existing staircase so that a central stairwell now extended over the four floors.
On the ground floor, we refurbished the existing parquet flooring and created a ‘Club Lounge’ in one of the front bay window rooms for our clients to entertain and use for evenings and parties, a new family living room linked to the large kitchen/dining area. The original cloakroom was directly off the large entrance hall under the stairs which the client disliked, so this was moved to the basement when the staircase was extended to provide the access to the new basement.
First floor was completely redesigned and changed, moving the master bedroom from one side of the house to the other, creating a new master suite with large bathroom and bay-windowed dressing room. A new lobby area was created which lead to the two children’s rooms with a feature light as this was a prominent view point from the large landing area on this floor, and finally a study room.
On the second floor the existing bedroom was remodelled and a new ensuite wet-room was created in an adjoining attic space once the structural alterations to forming a new floor and subsequent roof alterations were carried out.
A comprehensive FF&E package of loose furniture and custom designed built in furniture was installed, along with an AV system for the new cinema room and music integration for the Club Lounge and remaining floors also.
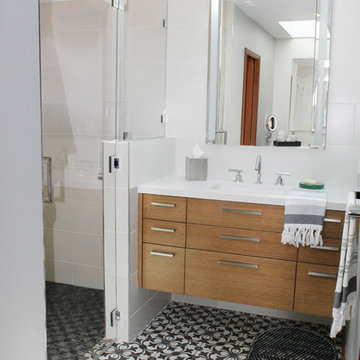
Inspiration for a large retro ensuite bathroom in Los Angeles with flat-panel cabinets, medium wood cabinets, an alcove shower, white tiles, porcelain tiles, white walls, cement flooring, a submerged sink, engineered stone worktops, multi-coloured floors and a hinged door.
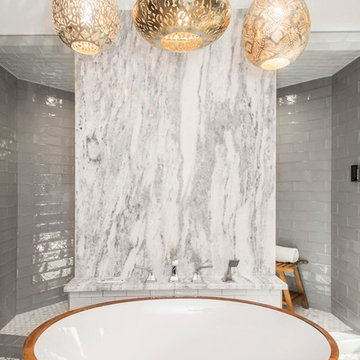
This once dated master suite is now a bright and eclectic space with influence from the homeowners travels abroad. We transformed their overly large bathroom with dysfunctional square footage into cohesive space meant for luxury. We created a large open, walk in shower adorned by a leathered stone slab. The new master closet is adorned with warmth from bird wallpaper and a robin's egg blue chest. We were able to create another bedroom from the excess space in the redesign. The frosted glass french doors, blue walls and special wall paper tie into the feel of the home. In the bathroom, the Bain Ultra freestanding tub below is the focal point of this new space. We mixed metals throughout the space that just work to add detail and unique touches throughout. Design by Hatfield Builders & Remodelers | Photography by Versatile Imaging
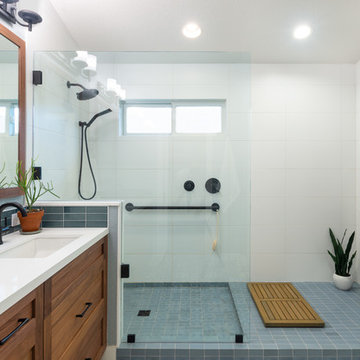
Photo of a large traditional bathroom in Sacramento with shaker cabinets, medium wood cabinets, a walk-in shower, white tiles, ceramic tiles, cement flooring, a submerged sink, engineered stone worktops, an open shower, white worktops and blue floors.
Large Bathroom and Cloakroom with Cement Flooring Ideas and Designs
7

