Refine by:
Budget
Sort by:Popular Today
81 - 100 of 10,643 photos
Item 1 of 3

Generous family bathroom in white tiles and black appliances.
Architect: CCASA Architects
Interior Design: Daytrue
Large contemporary shower room bathroom in London with flat-panel cabinets, a walk-in shower, white tiles, ceramic tiles, white walls, marble flooring, white floors, an open shower, grey cabinets, a vessel sink and grey worktops.
Large contemporary shower room bathroom in London with flat-panel cabinets, a walk-in shower, white tiles, ceramic tiles, white walls, marble flooring, white floors, an open shower, grey cabinets, a vessel sink and grey worktops.
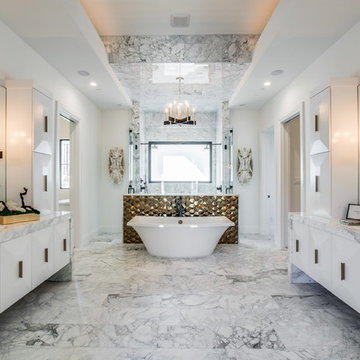
The master bathroom in the 2018 Home of Dreams. There are his and hers closets. Her closet is to the left with natural lighting from the window next to her vanity. His closet is to the left with a washer and dryer built-in to make up the downstairs laundry. There is another laundry room on the second floor. The vanities have the waterfall edge on all 4 sides to appear the vanities are floating. Black faucets and shower heads along with brass cabinets handles.
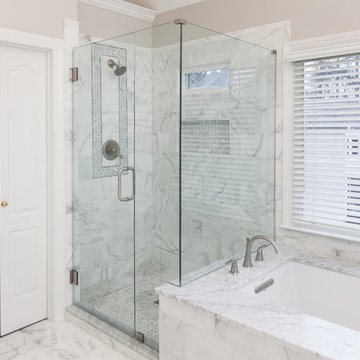
This homeowner’s master bathroom was a very popular style during the 90’s. Although, white can make a space feel larger, the bathroom was bland and needed an update. Soft neutral walls, marble tile throughout and shaker style Waypoint Cabinets, make this elegant bathroom a perfect place to wake up in the morning and unwind at night.
There are many features in this bathroom that we love. The veining pattern of the beautiful White Carrara marble tops and tub deck added just the right amount of contrast to this bathroom. Honed Bianco Perla Marble tiles were used in the shower and on the floor. The frameless shower reveals the finer details of this design with a basket weave tile accent band on the shower back wall, basket weave tile in the niche and on the shower floor. Bullnose tile was used to frame the window instead of wood trim and was also used inside the niche. Expansive framed mirrors enlarge the room and reflect back the window light and the beauty of the shower and tub. Heated floor mats beneath the tiles with programmable thermostat are unseen but will be highly appreciated by this home owner. No more walking on cold tiles!
The transformation of this bathroom is luxurious! White and Grey was used in this space which resulted in a crisp, elegant updated look that will remain in style for years to come.
Items used in this remodel:
Waypoint Living Spaces Cabinetry Shaker Style in Linen Finish
Cabinet Hardware: Sutton in Satin Nickel Finish
White Carrara Marble
12x24 Honed Bianco Perla Marble Tiles
8x16 Honed Bianco Perla Marble Tiles
1x2 Basketweave with Grey
4x12 Bullnose pieces
Fixtures:
Kohler 36x60 White Acrylic tub
Delta Lahara Shower Faucet with 8” wide spread and Roman Tub Faucet
Heated Floors with Programmable Thermostat
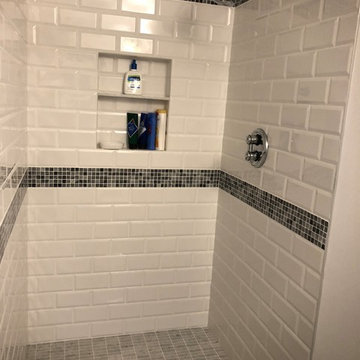
Photo of a large traditional ensuite wet room bathroom in New York with shaker cabinets, white cabinets, a one-piece toilet, white tiles, metro tiles, white walls, limestone flooring, a submerged sink, limestone worktops, grey floors, a shower curtain, grey worktops, a single sink and a freestanding vanity unit.

This grand 2-story home with first-floor owner’s suite includes a 3-car garage with spacious mudroom entry complete with built-in lockers. A stamped concrete walkway leads to the inviting front porch. Double doors open to the foyer with beautiful hardwood flooring that flows throughout the main living areas on the 1st floor. Sophisticated details throughout the home include lofty 10’ ceilings on the first floor and farmhouse door and window trim and baseboard. To the front of the home is the formal dining room featuring craftsman style wainscoting with chair rail and elegant tray ceiling. Decorative wooden beams adorn the ceiling in the kitchen, sitting area, and the breakfast area. The well-appointed kitchen features stainless steel appliances, attractive cabinetry with decorative crown molding, Hanstone countertops with tile backsplash, and an island with Cambria countertop. The breakfast area provides access to the spacious covered patio. A see-thru, stone surround fireplace connects the breakfast area and the airy living room. The owner’s suite, tucked to the back of the home, features a tray ceiling, stylish shiplap accent wall, and an expansive closet with custom shelving. The owner’s bathroom with cathedral ceiling includes a freestanding tub and custom tile shower. Additional rooms include a study with cathedral ceiling and rustic barn wood accent wall and a convenient bonus room for additional flexible living space. The 2nd floor boasts 3 additional bedrooms, 2 full bathrooms, and a loft that overlooks the living room.

Inspiration for a large classic cream and black ensuite bathroom in Phoenix with beige cabinets, a freestanding bath, white walls, a submerged sink, multi-coloured floors, grey worktops, a double shower, white tiles, metro tiles, cement flooring, engineered stone worktops, a hinged door, an enclosed toilet, double sinks, a built in vanity unit, wood walls and flat-panel cabinets.
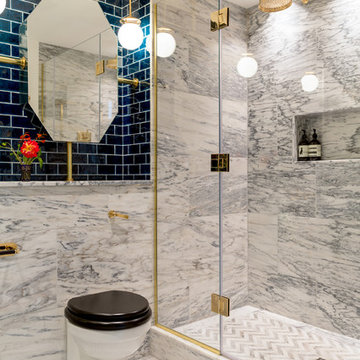
Marble Master Bathroom with polished brass hardware, blue metro tiles, and chevron tiled floor.
Design ideas for a large bohemian ensuite bathroom in London with an alcove bath, a one-piece toilet, grey tiles, marble tiles, grey walls, marble flooring, tiled worktops, grey floors, a hinged door, grey worktops and a walk-in shower.
Design ideas for a large bohemian ensuite bathroom in London with an alcove bath, a one-piece toilet, grey tiles, marble tiles, grey walls, marble flooring, tiled worktops, grey floors, a hinged door, grey worktops and a walk-in shower.

Scott DuBose
This is an example of a large modern ensuite bathroom in San Francisco with grey cabinets, a double shower, blue tiles, grey tiles, porcelain tiles, grey walls, porcelain flooring, a submerged sink, marble worktops, brown floors, an open shower and grey worktops.
This is an example of a large modern ensuite bathroom in San Francisco with grey cabinets, a double shower, blue tiles, grey tiles, porcelain tiles, grey walls, porcelain flooring, a submerged sink, marble worktops, brown floors, an open shower and grey worktops.
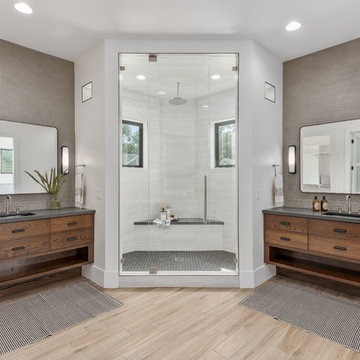
This is an example of a large contemporary ensuite bathroom in Salt Lake City with flat-panel cabinets, medium wood cabinets, a corner shower, a one-piece toilet, grey tiles, porcelain tiles, white walls, porcelain flooring, a submerged sink, quartz worktops, beige floors, a hinged door and grey worktops.
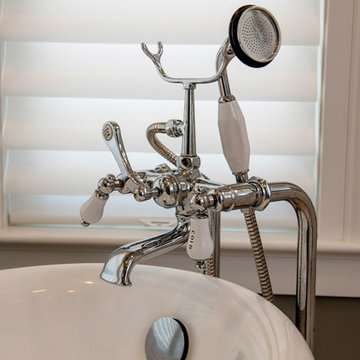
Rick Lee Photo
Inspiration for a large victorian ensuite bathroom in Other with raised-panel cabinets, white cabinets, a claw-foot bath, grey walls, porcelain flooring, a built-in sink, quartz worktops, grey floors and grey worktops.
Inspiration for a large victorian ensuite bathroom in Other with raised-panel cabinets, white cabinets, a claw-foot bath, grey walls, porcelain flooring, a built-in sink, quartz worktops, grey floors and grey worktops.
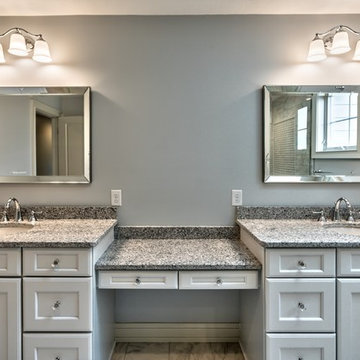
master bathroom double vanity with make up area
This is an example of a large traditional ensuite bathroom in Other with flat-panel cabinets, white cabinets, a walk-in shower, a two-piece toilet, black and white tiles, mosaic tiles, grey walls, mosaic tile flooring, a submerged sink, quartz worktops, grey floors, a hinged door and grey worktops.
This is an example of a large traditional ensuite bathroom in Other with flat-panel cabinets, white cabinets, a walk-in shower, a two-piece toilet, black and white tiles, mosaic tiles, grey walls, mosaic tile flooring, a submerged sink, quartz worktops, grey floors, a hinged door and grey worktops.
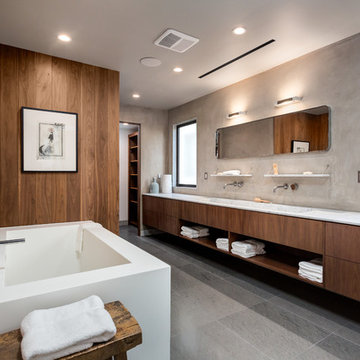
Clark Dugger Photography
Design ideas for a large contemporary grey and brown ensuite bathroom in Los Angeles with flat-panel cabinets, dark wood cabinets, a freestanding bath, grey tiles, brown walls, a trough sink, grey floors, grey worktops and porcelain flooring.
Design ideas for a large contemporary grey and brown ensuite bathroom in Los Angeles with flat-panel cabinets, dark wood cabinets, a freestanding bath, grey tiles, brown walls, a trough sink, grey floors, grey worktops and porcelain flooring.
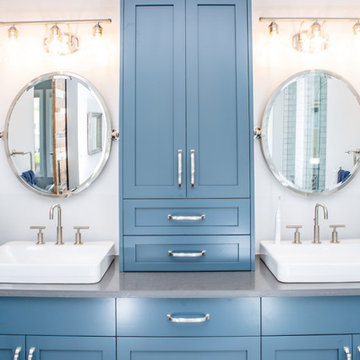
This project is an incredible transformation and the perfect example of successful style mixing! This client, and now a good friend of TVL (as they all become), is a wonderfully eclectic and adventurous one with immense interest in texture play, pops of color, and unique applications. Our scope in this home included a full kitchen renovation, main level powder room renovation, and a master bathroom overhaul. Taking just over a year to complete from the first design phases to final photos, this project was so insanely fun and packs an amazing amount of fun details and lively surprises. The original kitchen was large and fairly functional. However, the cabinetry was dated, the lighting was inefficient and frankly ugly, and the space was lacking personality in general. Our client desired maximized storage and a more personalized aesthetic. The existing cabinets were short and left the nice height of the space under-utilized. We integrated new gray shaker cabinets from Waypoint Living Spaces and ran them to the ceiling to really exaggerate the height of the space and to maximize usable storage as much as possible. The upper cabinets are glass and lit from within, offering display space or functional storage as the client needs. The central feature of this space is the large cobalt blue range from Viking as well as the custom made reclaimed wood range hood floating above. The backsplash along this entire wall is vertical slab of marble look quartz from Pental Surfaces. This matches the expanse of the same countertop that wraps the room. Flanking the range, we installed cobalt blue lantern penny tile from Merola Tile for a playful texture that adds visual interest and class to the entire room. We upgraded the lighting in the ceiling, under the cabinets, and within cabinets--we also installed accent sconces over each window on the sink wall to create cozy and functional illumination. The deep, textured front Whitehaven apron sink is a dramatic nod to the farmhouse aesthetic from KOHLER, and it's paired with the bold and industrial inspired Tournant faucet, also from Kohler. We finalized this space with other gorgeous appliances, a super sexy dining table and chair set from Room & Board, the Paxton dining light from Pottery Barn and a small bar area and pantry on the far end of the space. In the small powder room on the main level, we converted a drab builder-grade space into a super cute, rustic-inspired washroom. We utilized the Bonner vanity from Signature Hardware and paired this with the cute Ashfield faucet from Pfister. The most unique statements in this room include the water-drop light over the vanity from Shades Of Light, the copper-look porcelain floor tile from Pental Surfaces and the gorgeous Cashmere colored Tresham toilet from Kohler. Up in the master bathroom, elegance abounds. Using the same footprint, we upgraded everything in this space to reflect the client's desire for a more bright, patterned and pretty space. Starting at the entry, we installed a custom reclaimed plank barn door with bold large format hardware from Rustica Hardware. In the bathroom, the custom slate blue vanity from Tharp Cabinet Company is an eye catching statement piece. This is paired with gorgeous hardware from Amerock, vessel sinks from Kohler, and Purist faucets also from Kohler. We replaced the old built-in bathtub with a new freestanding soaker from Signature Hardware. The floor tile is a bold, graphic porcelain tile with a classic color scheme. The shower was upgraded with new tile and fixtures throughout: new clear glass, gorgeous distressed subway tile from the Castle line from TileBar, and a sophisticated shower panel from Vigo. We finalized the space with a small crystal chandelier and soft gray paint. This project is a stunning conversion and we are so thrilled that our client can enjoy these personalized spaces for years to come. Special thanks to the amazing Ian Burks of Burks Wurks Construction for bringing this to life!
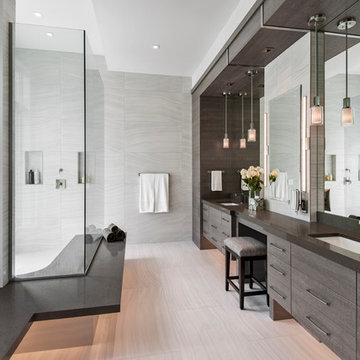
Amber Frederiksen Photography
This is an example of a large contemporary ensuite bathroom in Miami with flat-panel cabinets, medium wood cabinets, porcelain tiles, grey walls, porcelain flooring, a submerged sink, solid surface worktops, a built-in shower, an open shower and grey worktops.
This is an example of a large contemporary ensuite bathroom in Miami with flat-panel cabinets, medium wood cabinets, porcelain tiles, grey walls, porcelain flooring, a submerged sink, solid surface worktops, a built-in shower, an open shower and grey worktops.
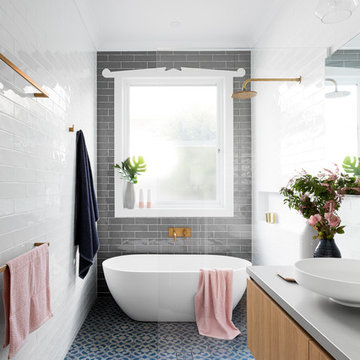
Inspiration for a large contemporary ensuite bathroom in Melbourne with flat-panel cabinets, medium wood cabinets, a freestanding bath, an alcove shower, a two-piece toilet, ceramic tiles, grey walls, ceramic flooring, a vessel sink, concrete worktops, blue floors, a hinged door and grey worktops.
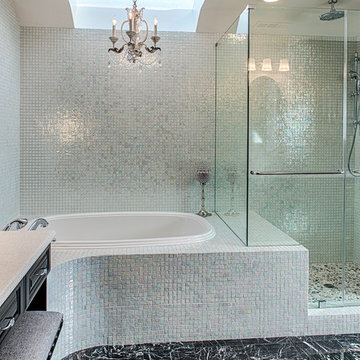
Mel Carll
Design ideas for a large traditional ensuite bathroom in Los Angeles with raised-panel cabinets, dark wood cabinets, a built-in bath, a corner shower, multi-coloured tiles, mosaic tiles, marble flooring, engineered stone worktops, black floors, a hinged door and grey worktops.
Design ideas for a large traditional ensuite bathroom in Los Angeles with raised-panel cabinets, dark wood cabinets, a built-in bath, a corner shower, multi-coloured tiles, mosaic tiles, marble flooring, engineered stone worktops, black floors, a hinged door and grey worktops.

Bronze Green family bathroom with dark rusty red slipper bath, marble herringbone tiles, cast iron fireplace, oak vanity sink, walk-in shower and bronze green tiles, vintage lighting and a lot of art and antiques objects!

The master bathroom is large with plenty of built-in storage space and double vanity. The countertops carry on from the kitchen. A large freestanding tub sits adjacent to the window next to the large stand-up shower. The floor is a dark great chevron tile pattern that grounds the lighter design finishes.

Inspiration for a large contemporary cloakroom in Perth with open cabinets, medium wood cabinets, a wall mounted toilet, black and white tiles, pebble tiles, terrazzo flooring, a built-in sink, engineered stone worktops, black floors, grey worktops and a floating vanity unit.

Photo of a large contemporary ensuite bathroom in Melbourne with light wood cabinets, a freestanding bath, grey tiles, mosaic tiles, white walls, porcelain flooring, a vessel sink, grey floors, grey worktops, an enclosed toilet, double sinks and a floating vanity unit.
Large Bathroom and Cloakroom with Grey Worktops Ideas and Designs
5

