Large Bathroom with a Coffered Ceiling Ideas and Designs
Refine by:
Budget
Sort by:Popular Today
81 - 100 of 482 photos
Item 1 of 3
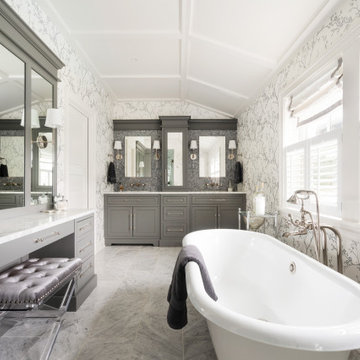
Design ideas for a large ensuite bathroom in Philadelphia with a hinged door, double sinks, a built in vanity unit, a claw-foot bath, wallpapered walls and a coffered ceiling.

One of Melrose Partners Designs' most notable rooms, the woman’s sanctuary, also known as the primary bathroom, features a juxtaposition of Restoration Hardware’s masculine tones and an elegant yet thoughtful interior layout. An expansive closet, vast stand-in shower, nickel stand-alone tub, and vanity with black and white polished nickel plumbing fixtures, all encompass this opulent interior space.
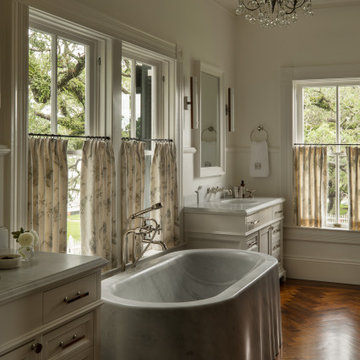
Inspiration for a large victorian ensuite bathroom in Houston with beaded cabinets, white cabinets, a freestanding bath, white walls, dark hardwood flooring, an integrated sink, marble worktops, brown floors, white worktops, double sinks, a freestanding vanity unit and a coffered ceiling.
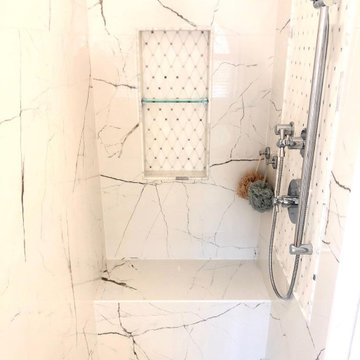
Hundreds of homeowners use Atlanta Tile Installation and they have been surprised how easy bathroom remodeling can be. You’ll deal with one person throughout the process and are delighted to see how beautiful their home looks afterwards.
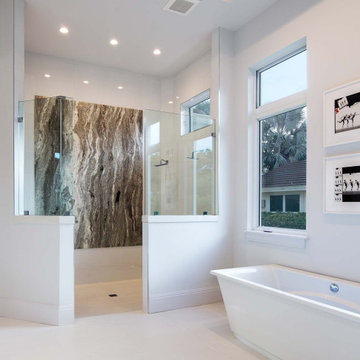
The St Cloud 2-story coastal house plan features 4 bedrooms, 4.5 baths and a 3 car garage spaces. Main floor comforts include a great room, dining room, island kitchen, study, private master suite with luxurious bath and a covered lanai with outdoor kitchen. Upstairs is a loft, 2 bedrooms, 2 baths and a covered balcony. You can easily access the 2nd floor by elevator. The one car garage is 326sf and the 2 car garage is 547sf.
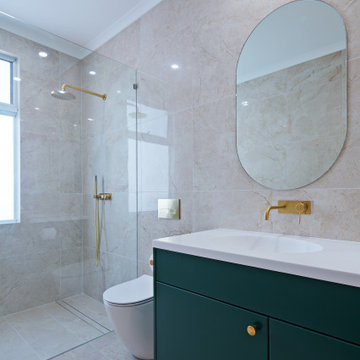
Design ideas for a large modern ensuite bathroom in Sydney with shaker cabinets, green cabinets, a walk-in shower, a one-piece toilet, beige tiles, mirror tiles, beige walls, laminate floors, a vessel sink, laminate worktops, beige floors, an open shower, white worktops, double sinks, a built in vanity unit, a coffered ceiling and brick walls.
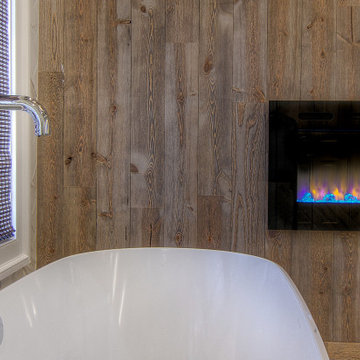
Complete master bathroom remodel with a steam shower, stand alone tub, double vanity, fireplace and vaulted coffer ceiling.
Large modern ensuite bathroom in Other with recessed-panel cabinets, brown cabinets, a freestanding bath, a built-in shower, a one-piece toilet, multi-coloured tiles, porcelain tiles, grey walls, porcelain flooring, a submerged sink, multi-coloured floors, a hinged door, multi-coloured worktops, a shower bench, double sinks, a built in vanity unit, a coffered ceiling, wood walls and quartz worktops.
Large modern ensuite bathroom in Other with recessed-panel cabinets, brown cabinets, a freestanding bath, a built-in shower, a one-piece toilet, multi-coloured tiles, porcelain tiles, grey walls, porcelain flooring, a submerged sink, multi-coloured floors, a hinged door, multi-coloured worktops, a shower bench, double sinks, a built in vanity unit, a coffered ceiling, wood walls and quartz worktops.

This 6,000sf luxurious custom new construction 5-bedroom, 4-bath home combines elements of open-concept design with traditional, formal spaces, as well. Tall windows, large openings to the back yard, and clear views from room to room are abundant throughout. The 2-story entry boasts a gently curving stair, and a full view through openings to the glass-clad family room. The back stair is continuous from the basement to the finished 3rd floor / attic recreation room.
The interior is finished with the finest materials and detailing, with crown molding, coffered, tray and barrel vault ceilings, chair rail, arched openings, rounded corners, built-in niches and coves, wide halls, and 12' first floor ceilings with 10' second floor ceilings.
It sits at the end of a cul-de-sac in a wooded neighborhood, surrounded by old growth trees. The homeowners, who hail from Texas, believe that bigger is better, and this house was built to match their dreams. The brick - with stone and cast concrete accent elements - runs the full 3-stories of the home, on all sides. A paver driveway and covered patio are included, along with paver retaining wall carved into the hill, creating a secluded back yard play space for their young children.
Project photography by Kmieick Imagery.

Bedwardine Road is our epic renovation and extension of a vast Victorian villa in Crystal Palace, south-east London.
Traditional architectural details such as flat brick arches and a denticulated brickwork entablature on the rear elevation counterbalance a kitchen that feels like a New York loft, complete with a polished concrete floor, underfloor heating and floor to ceiling Crittall windows.
Interiors details include as a hidden “jib” door that provides access to a dressing room and theatre lights in the master bathroom.
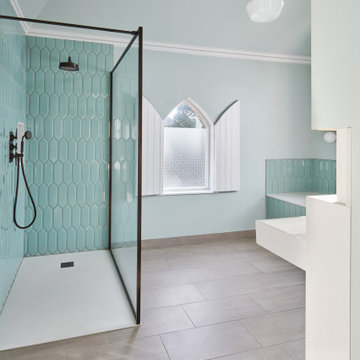
Photo of a large traditional family bathroom in London with glass-front cabinets, a built-in bath, a built-in shower, a wall mounted toilet, blue tiles, porcelain tiles, blue walls, porcelain flooring, a trough sink, grey floors, an open shower, a built in vanity unit and a coffered ceiling.
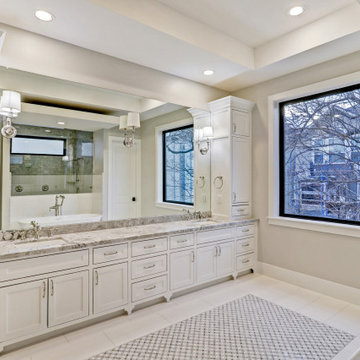
Photo of a large traditional ensuite bathroom in Houston with shaker cabinets, white cabinets, a freestanding bath, a walk-in shower, grey tiles, marble tiles, grey walls, mosaic tile flooring, a submerged sink, quartz worktops, multi-coloured floors, an open shower, grey worktops, double sinks, a built in vanity unit and a coffered ceiling.
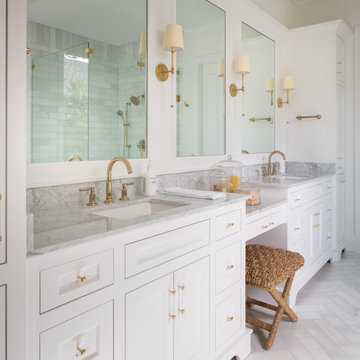
Interior Design by Jessica Koltun Home in Dallas Texas | Selling Dallas, new sonstruction, white shaker cabinets, blue serena and lily stools, white oak fluted scallop cabinetry vanity, black custom stair railing, marble blooma bedrosians tile floor, brizo polished gold wall moutn faucet, herringbone carrara bianco floors and walls, brass visual comfort pendants and sconces, california contemporary, timeless, classic, shadow storm, freestanding tub, open concept kitchen living, midway hollow

This beautiful custom home was completed for clients that will enjoy this residence in the winter here in AZ. So many warm and inviting finishes, including the 3 tone cabinetry
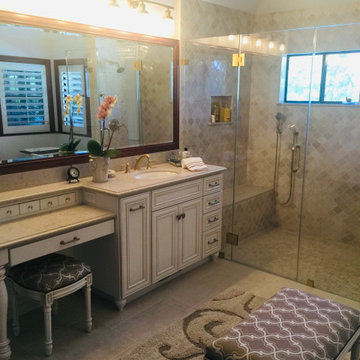
Elegant update to a dated craftsman style bathroom that was full of wallpaper. Now, a warm Casa California style spa bath with some sparkly touches.
This is an example of a large classic ensuite bathroom in San Francisco with recessed-panel cabinets, beige cabinets, a freestanding bath, a corner shower, white tiles, mosaic tiles, beige walls, porcelain flooring, a submerged sink, engineered stone worktops, beige floors, a hinged door, beige worktops, a shower bench, a single sink, a built in vanity unit and a coffered ceiling.
This is an example of a large classic ensuite bathroom in San Francisco with recessed-panel cabinets, beige cabinets, a freestanding bath, a corner shower, white tiles, mosaic tiles, beige walls, porcelain flooring, a submerged sink, engineered stone worktops, beige floors, a hinged door, beige worktops, a shower bench, a single sink, a built in vanity unit and a coffered ceiling.
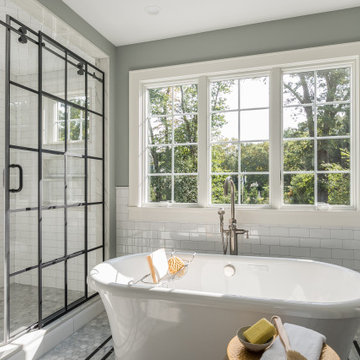
This primary en suite bath by Galaxy Building features a deep soaking tub, large shower, toilet compartment, custom vanity, skylight and tiled wall/backsplash. In House Photography
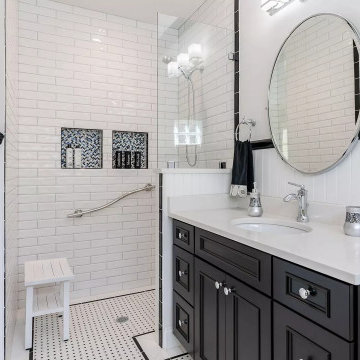
This is an example of a large contemporary ensuite bathroom in Boston with recessed-panel cabinets, black cabinets, a freestanding bath, a walk-in shower, a two-piece toilet, white tiles, porcelain tiles, porcelain flooring, a built-in sink, multi-coloured floors, an open shower, a wall niche, double sinks, a built in vanity unit and a coffered ceiling.

White tile, a freestanding tub and double sinks are just a few of the luxurious details in this master bathroom.
Large traditional ensuite bathroom in New York with brown cabinets, a freestanding bath, an alcove shower, white tiles, white walls, a vessel sink, marble worktops, white floors, a hinged door, white worktops, a shower bench, double sinks, a built in vanity unit and a coffered ceiling.
Large traditional ensuite bathroom in New York with brown cabinets, a freestanding bath, an alcove shower, white tiles, white walls, a vessel sink, marble worktops, white floors, a hinged door, white worktops, a shower bench, double sinks, a built in vanity unit and a coffered ceiling.
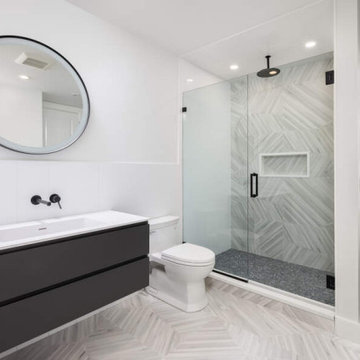
Floor & Material: Kauri Diagonal White, Matte Rectified, 24 x 48
Photo of a large classic bathroom in Boston with a freestanding bath, a double shower, a one-piece toilet, white tiles, stone slabs, white walls, marble flooring, a wall-mounted sink, quartz worktops, a hinged door, white worktops, a shower bench, double sinks and a coffered ceiling.
Photo of a large classic bathroom in Boston with a freestanding bath, a double shower, a one-piece toilet, white tiles, stone slabs, white walls, marble flooring, a wall-mounted sink, quartz worktops, a hinged door, white worktops, a shower bench, double sinks and a coffered ceiling.
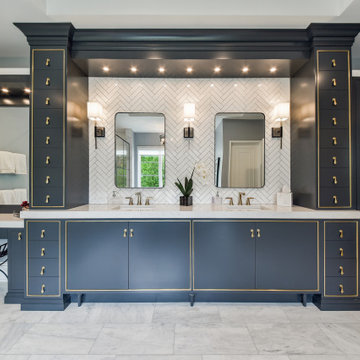
This master bath vanity provides ample space. A herringbone pattern tile wall is added behind the floating mirrors. The deep blue resonates with the gold trim and hardware.
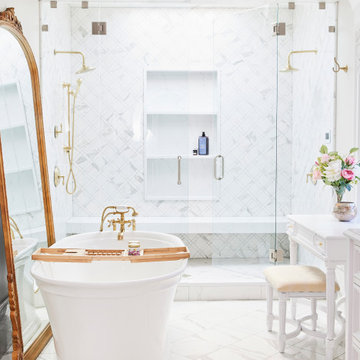
Design ideas for a large classic ensuite bathroom in Salt Lake City with a freestanding bath, a double shower, white tiles, porcelain tiles, white walls, porcelain flooring, white floors, a hinged door, a shower bench and a coffered ceiling.
Large Bathroom with a Coffered Ceiling Ideas and Designs
5

 Shelves and shelving units, like ladder shelves, will give you extra space without taking up too much floor space. Also look for wire, wicker or fabric baskets, large and small, to store items under or next to the sink, or even on the wall.
Shelves and shelving units, like ladder shelves, will give you extra space without taking up too much floor space. Also look for wire, wicker or fabric baskets, large and small, to store items under or next to the sink, or even on the wall.  The sink, the mirror, shower and/or bath are the places where you might want the clearest and strongest light. You can use these if you want it to be bright and clear. Otherwise, you might want to look at some soft, ambient lighting in the form of chandeliers, short pendants or wall lamps. You could use accent lighting around your bath in the form to create a tranquil, spa feel, as well.
The sink, the mirror, shower and/or bath are the places where you might want the clearest and strongest light. You can use these if you want it to be bright and clear. Otherwise, you might want to look at some soft, ambient lighting in the form of chandeliers, short pendants or wall lamps. You could use accent lighting around your bath in the form to create a tranquil, spa feel, as well. 