Large Bathroom with a Console Sink Ideas and Designs
Refine by:
Budget
Sort by:Popular Today
1 - 20 of 2,600 photos
Item 1 of 3

Design ideas for a large contemporary cream and black ensuite half tiled bathroom in London with flat-panel cabinets, brown cabinets, a walk-in shower, a wall mounted toilet, white tiles, porcelain tiles, beige walls, dark hardwood flooring, a console sink, limestone worktops, brown floors, an open shower, beige worktops, a wall niche, double sinks, a floating vanity unit and a coffered ceiling.

MASTER ENSUITE with walk in shower, dual composite stone vanity, bespoke recess cabinet and mitred joint clad shelving, with bath
style: Quiet Luxury & Warm Minimalism style interiors
project: GROUNDING GATED FAMILY MEWS
HOME IN WARM MINIMALISM
Curated and Crafted by misch_MISCH studio
For full details see or contact us:
www.mischmisch.com
studio@mischmisch.com
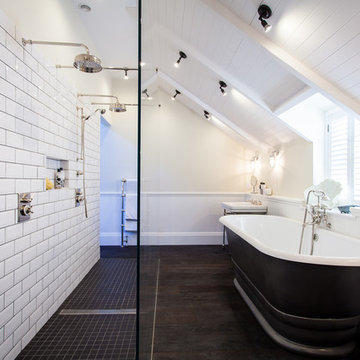
Master Suite bathroom with double shower. Light and airy renovation of coastal West Sussex home. Architecture by Randell Design Group. Interior design by Driftwood and Velvet Interiors.

Photo of a large contemporary family bathroom in Saint Petersburg with flat-panel cabinets, light wood cabinets, a shower/bath combination, a wall mounted toilet, white tiles, all types of wall tile, white walls, mosaic tile flooring, a console sink, white floors, feature lighting, a single sink and an alcove bath.
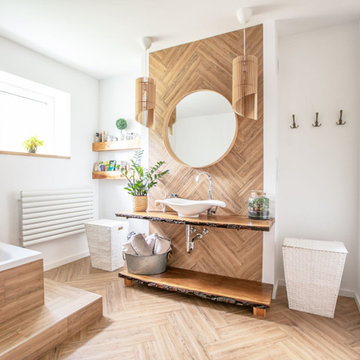
Client was interested to repurpose reclaimed wood from property to refurbish a bathroom in their family home. A modern Scandinavian feel.
Photo of a large scandinavian ensuite bathroom in London with light wood cabinets, a built-in bath, white walls, medium hardwood flooring, a console sink, wooden worktops, brown floors, an open shower, a feature wall, a single sink and a floating vanity unit.
Photo of a large scandinavian ensuite bathroom in London with light wood cabinets, a built-in bath, white walls, medium hardwood flooring, a console sink, wooden worktops, brown floors, an open shower, a feature wall, a single sink and a floating vanity unit.
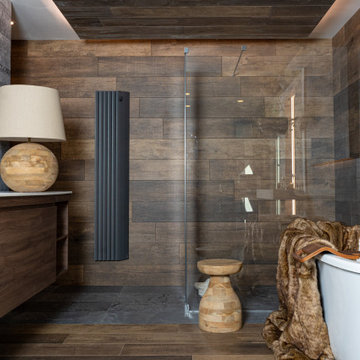
Photo of a large rustic ensuite bathroom in Nice with medium wood cabinets, a built-in bath, a built-in shower, a wall mounted toilet, brown tiles, limestone tiles, brown walls, a console sink, brown floors, an open shower, white worktops, a single sink and a floating vanity unit.

Pool bath clad in painted ship-lap siding with separate water closet, changing space, and storage room for cushions & pool floats.
Large classic bathroom in Houston with open cabinets, white cabinets, a two-piece toilet, blue walls, porcelain flooring, a console sink and brown floors.
Large classic bathroom in Houston with open cabinets, white cabinets, a two-piece toilet, blue walls, porcelain flooring, a console sink and brown floors.

Inspiration for a large traditional ensuite bathroom in Providence with open cabinets, a freestanding bath, a corner shower, a two-piece toilet, black and white tiles, ceramic tiles, grey walls, porcelain flooring, a console sink, black floors, a hinged door and black worktops.
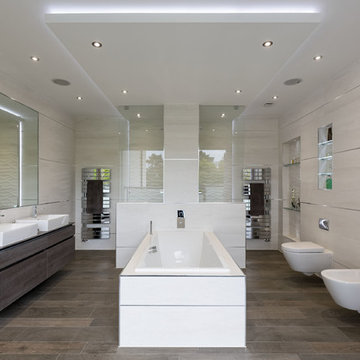
Modern Surrey ensuite bathroom shot by Ben Tynegate: London based Architectural Photographer
Design ideas for a large modern ensuite bathroom in Surrey with freestanding cabinets, dark wood cabinets, a freestanding bath, a walk-in shower, a bidet, white tiles, ceramic tiles, grey walls, porcelain flooring, a console sink, wooden worktops, brown floors and an open shower.
Design ideas for a large modern ensuite bathroom in Surrey with freestanding cabinets, dark wood cabinets, a freestanding bath, a walk-in shower, a bidet, white tiles, ceramic tiles, grey walls, porcelain flooring, a console sink, wooden worktops, brown floors and an open shower.
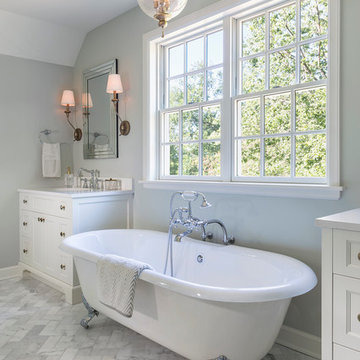
Design & Build Team: Anchor Builders,
Photographer: Andrea Rugg Photography
Large classic ensuite bathroom in Minneapolis with recessed-panel cabinets, white cabinets, a claw-foot bath, marble flooring, engineered stone worktops, a shower/bath combination, white tiles, stone tiles, grey walls and a console sink.
Large classic ensuite bathroom in Minneapolis with recessed-panel cabinets, white cabinets, a claw-foot bath, marble flooring, engineered stone worktops, a shower/bath combination, white tiles, stone tiles, grey walls and a console sink.

Photography by Eduard Hueber / archphoto
North and south exposures in this 3000 square foot loft in Tribeca allowed us to line the south facing wall with two guest bedrooms and a 900 sf master suite. The trapezoid shaped plan creates an exaggerated perspective as one looks through the main living space space to the kitchen. The ceilings and columns are stripped to bring the industrial space back to its most elemental state. The blackened steel canopy and blackened steel doors were designed to complement the raw wood and wrought iron columns of the stripped space. Salvaged materials such as reclaimed barn wood for the counters and reclaimed marble slabs in the master bathroom were used to enhance the industrial feel of the space.
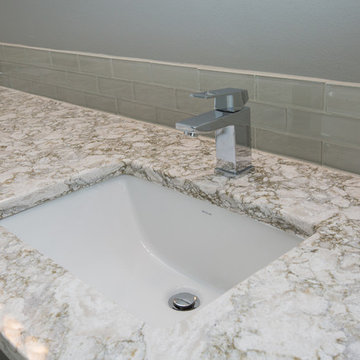
Design ideas for a large contemporary ensuite bathroom in Portland with shaker cabinets, white cabinets, a freestanding bath, an alcove shower, a one-piece toilet, grey tiles, ceramic tiles, grey walls, ceramic flooring, a console sink and tiled worktops.

BLACK AND WHITE LUXURY MODERN MARBLE BATHROOM WITH SPA LIKE FEATURES, INCLUDING BLACK MARBLE FLOOR, FREE-STANDING BATHTUB AND AN ALCOVE SHOWER.
Large modern ensuite bathroom in New York with shaker cabinets, black cabinets, a freestanding bath, an alcove shower, a one-piece toilet, black and white tiles, white walls, marble flooring, a console sink, quartz worktops, black floors, a hinged door, black worktops, a wall niche, a single sink, a built in vanity unit, a vaulted ceiling and panelled walls.
Large modern ensuite bathroom in New York with shaker cabinets, black cabinets, a freestanding bath, an alcove shower, a one-piece toilet, black and white tiles, white walls, marble flooring, a console sink, quartz worktops, black floors, a hinged door, black worktops, a wall niche, a single sink, a built in vanity unit, a vaulted ceiling and panelled walls.

Custom 60" Anything But Bland Designs Bathroom Vanity
Design ideas for a large farmhouse bathroom in Boston with freestanding cabinets, medium wood cabinets, a claw-foot bath, a shower/bath combination, a two-piece toilet, white tiles, metro tiles, white walls, ceramic flooring, a console sink, marble worktops, grey floors, an open shower and grey worktops.
Design ideas for a large farmhouse bathroom in Boston with freestanding cabinets, medium wood cabinets, a claw-foot bath, a shower/bath combination, a two-piece toilet, white tiles, metro tiles, white walls, ceramic flooring, a console sink, marble worktops, grey floors, an open shower and grey worktops.
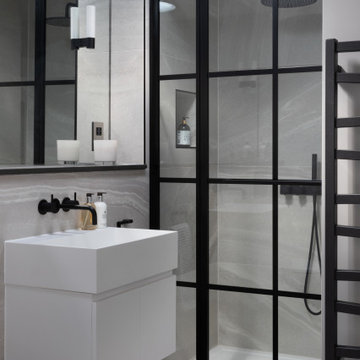
A contemporary, industrial scheme for this guest bedroom ensuite bathroom with black brassware and feature shower screen.
Design ideas for a large contemporary ensuite bathroom in Hertfordshire with an alcove shower, grey tiles, porcelain tiles, porcelain flooring, grey floors, a hinged door, flat-panel cabinets, white cabinets and a console sink.
Design ideas for a large contemporary ensuite bathroom in Hertfordshire with an alcove shower, grey tiles, porcelain tiles, porcelain flooring, grey floors, a hinged door, flat-panel cabinets, white cabinets and a console sink.
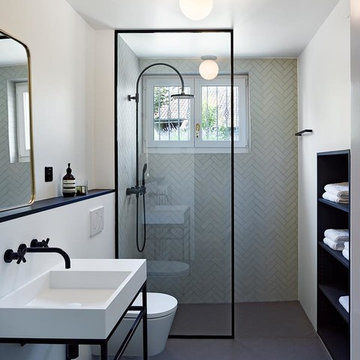
There's something very cool and classic about this black and white bathroom with built-in storage. Winckelmans rectangle tile on wall and floor add color and texture, giving the space a timeless feel. Matte Black fixtures and streamlined shapes add modernity. Photo courtesy of Studio BOA Architecture, Zurich Switzerland.

Bedwardine Road is our epic renovation and extension of a vast Victorian villa in Crystal Palace, south-east London.
Traditional architectural details such as flat brick arches and a denticulated brickwork entablature on the rear elevation counterbalance a kitchen that feels like a New York loft, complete with a polished concrete floor, underfloor heating and floor to ceiling Crittall windows.
Interiors details include as a hidden “jib” door that provides access to a dressing room and theatre lights in the master bathroom.
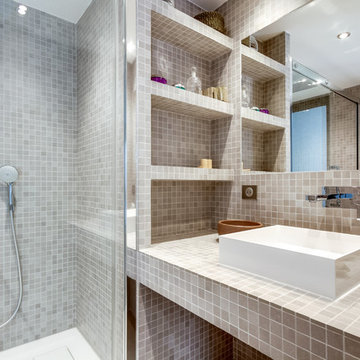
Inspiration for a large modern shower room bathroom in Paris with open cabinets, beige cabinets, a built-in shower, beige tiles, beige walls, a console sink, beige floors, a sliding door, ceramic tiles and cement flooring.
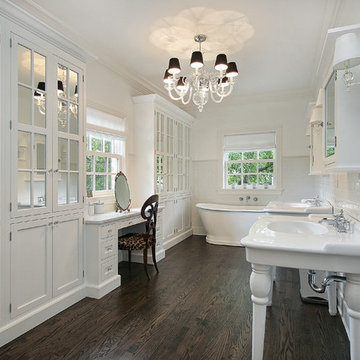
This is an example of a large traditional ensuite bathroom in Charlotte with shaker cabinets, white cabinets, a freestanding bath, white tiles, metro tiles, white walls, dark hardwood flooring, a console sink and brown floors.
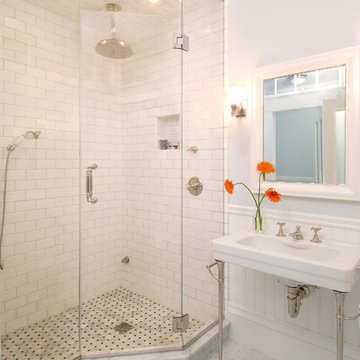
Design / Build project with Charlie Allen Renovations Inc.
Shelly Harrison Photography
Photo of a large traditional ensuite bathroom in Boston with a console sink, white tiles, metro tiles, a corner shower and marble flooring.
Photo of a large traditional ensuite bathroom in Boston with a console sink, white tiles, metro tiles, a corner shower and marble flooring.
Large Bathroom with a Console Sink Ideas and Designs
1

 Shelves and shelving units, like ladder shelves, will give you extra space without taking up too much floor space. Also look for wire, wicker or fabric baskets, large and small, to store items under or next to the sink, or even on the wall.
Shelves and shelving units, like ladder shelves, will give you extra space without taking up too much floor space. Also look for wire, wicker or fabric baskets, large and small, to store items under or next to the sink, or even on the wall.  The sink, the mirror, shower and/or bath are the places where you might want the clearest and strongest light. You can use these if you want it to be bright and clear. Otherwise, you might want to look at some soft, ambient lighting in the form of chandeliers, short pendants or wall lamps. You could use accent lighting around your bath in the form to create a tranquil, spa feel, as well.
The sink, the mirror, shower and/or bath are the places where you might want the clearest and strongest light. You can use these if you want it to be bright and clear. Otherwise, you might want to look at some soft, ambient lighting in the form of chandeliers, short pendants or wall lamps. You could use accent lighting around your bath in the form to create a tranquil, spa feel, as well. 