Large Bathroom with a Shower Bench Ideas and Designs
Refine by:
Budget
Sort by:Popular Today
101 - 120 of 8,875 photos
Item 1 of 3
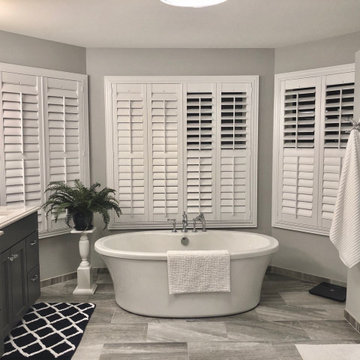
Photo of a large traditional ensuite bathroom in St Louis with recessed-panel cabinets, grey cabinets, a freestanding bath, an alcove shower, a two-piece toilet, white tiles, metro tiles, grey walls, a submerged sink, grey floors, a hinged door, grey worktops, a wall niche, a shower bench, an enclosed toilet and a built in vanity unit.
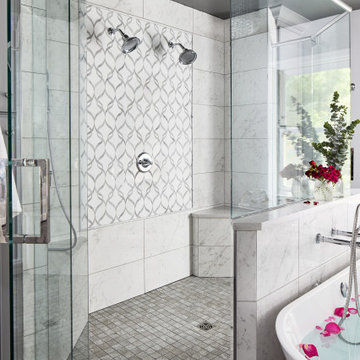
Design ideas for a large classic ensuite bathroom in Chicago with a freestanding bath, a double shower, porcelain tiles, grey walls, porcelain flooring, grey floors and a shower bench.

This stunning master bath remodel is a place of peace and solitude from the soft muted hues of white, gray and blue to the luxurious deep soaking tub and shower area with a combination of multiple shower heads and body jets. The frameless glass shower enclosure furthers the open feel of the room, and showcases the shower’s glittering mosaic marble and polished nickel fixtures.
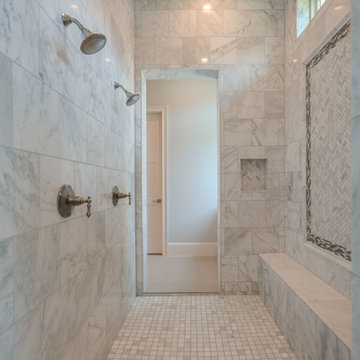
Behind the tub is a walk in shower with open entry on both sides.
Design ideas for a large beach style ensuite bathroom in Houston with a walk-in shower, porcelain flooring, an open shower, marble tiles, white tiles, white floors and a shower bench.
Design ideas for a large beach style ensuite bathroom in Houston with a walk-in shower, porcelain flooring, an open shower, marble tiles, white tiles, white floors and a shower bench.
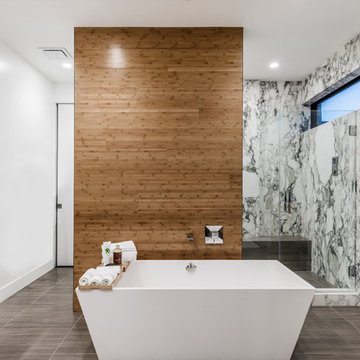
The master bathroom provides a retreat for the client with natural textures adding warmth and a spa-like feel.
Design ideas for a large contemporary ensuite bathroom in Las Vegas with flat-panel cabinets, light wood cabinets, a freestanding bath, multi-coloured tiles, white walls, brown floors, a hinged door, multi-coloured worktops and a shower bench.
Design ideas for a large contemporary ensuite bathroom in Las Vegas with flat-panel cabinets, light wood cabinets, a freestanding bath, multi-coloured tiles, white walls, brown floors, a hinged door, multi-coloured worktops and a shower bench.
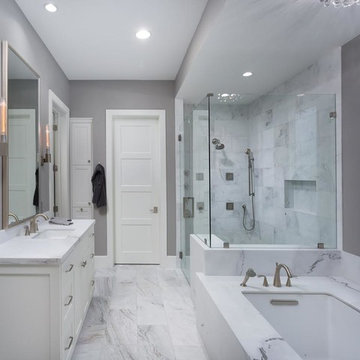
Design ideas for a large classic ensuite bathroom in Austin with shaker cabinets, white cabinets, a corner shower, grey walls, a submerged sink, a submerged bath, grey tiles, marble tiles, marble flooring, marble worktops, grey floors, a hinged door, white worktops, a single sink, a shower bench, an enclosed toilet and a built in vanity unit.
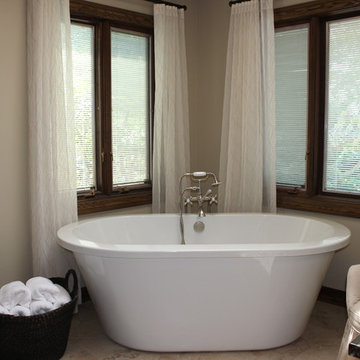
Design ideas for a large traditional ensuite bathroom in Chicago with raised-panel cabinets, beige cabinets, a freestanding bath, a corner shower, a two-piece toilet, beige tiles, porcelain tiles, beige walls, porcelain flooring, a submerged sink, marble worktops, beige floors, a hinged door, brown worktops, a shower bench, double sinks and a built in vanity unit.
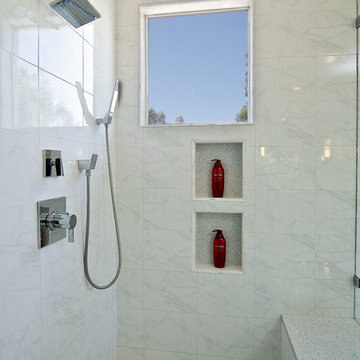
This contemporary bathroom features KraftMaid cabinetry, Cambria quartz counters, Toto plumbing fixtures, Robern medicine cabinets and lighting and Dal Tile porcelain and Carrera Marble.

contemporary bath with adjacent courtyard
Large contemporary ensuite bathroom in San Francisco with flat-panel cabinets, light wood cabinets, a freestanding bath, an alcove shower, a wall mounted toilet, white tiles, white walls, terrazzo flooring, a submerged sink, marble worktops, white floors, a hinged door, blue worktops, a shower bench, double sinks, a floating vanity unit and a vaulted ceiling.
Large contemporary ensuite bathroom in San Francisco with flat-panel cabinets, light wood cabinets, a freestanding bath, an alcove shower, a wall mounted toilet, white tiles, white walls, terrazzo flooring, a submerged sink, marble worktops, white floors, a hinged door, blue worktops, a shower bench, double sinks, a floating vanity unit and a vaulted ceiling.

This is an example of a large traditional ensuite bathroom in Chicago with flat-panel cabinets, medium wood cabinets, a corner shower, white tiles, marble tiles, white walls, marble flooring, a built-in sink, engineered stone worktops, white floors, a hinged door, white worktops, a shower bench, double sinks and a built in vanity unit.

Inspiration for a large traditional ensuite bathroom in Baltimore with recessed-panel cabinets, brown cabinets, a freestanding bath, a corner shower, a two-piece toilet, green tiles, ceramic tiles, white walls, ceramic flooring, an integrated sink, marble worktops, grey floors, a hinged door, white worktops, a shower bench, double sinks and a freestanding vanity unit.

This Beautifully updated Master Bath was completely redesigned from a builders standard bath to the spacious ADA friendly space. Dark Grey cabinets make a dramatic statement.

This beautiful double sink master vanity has 6 total drawers, lots of cupboard space for storage so the vanity top can remain neat, the ceramic tile floor is a brown, gray color, beautiful Mediterranean sconce lights and large window provide lots of light.

Master bath room renovation. Added master suite in attic space.
Large traditional ensuite bathroom in Minneapolis with flat-panel cabinets, light wood cabinets, a corner shower, a two-piece toilet, white tiles, ceramic tiles, white walls, marble flooring, a wall-mounted sink, tiled worktops, black floors, a hinged door, white worktops, a shower bench, double sinks, a floating vanity unit and wainscoting.
Large traditional ensuite bathroom in Minneapolis with flat-panel cabinets, light wood cabinets, a corner shower, a two-piece toilet, white tiles, ceramic tiles, white walls, marble flooring, a wall-mounted sink, tiled worktops, black floors, a hinged door, white worktops, a shower bench, double sinks, a floating vanity unit and wainscoting.

Photo of a large traditional ensuite bathroom in Calgary with recessed-panel cabinets, blue cabinets, white walls, a submerged sink, grey floors, white worktops, a freestanding bath, an alcove shower, porcelain tiles, engineered stone worktops, a hinged door, a wall niche and a shower bench.

Custom straight-grain cedar sauna, custom straight oak cabinets with skirt back-lighting. 3-D tile vanity backsplash with wall mounted fixtures and LED mirrors. Light-projected shower plumbing box with custom glass. Pebble-inlaid and heated wood-tile flooring.
Photo by Marcie Heitzmann

Modern Primary Ensuite with chevron wall tile and floating oak vanity
Large modern ensuite wet room bathroom in Calgary with beige cabinets, a freestanding bath, a two-piece toilet, grey tiles, porcelain tiles, white walls, porcelain flooring, a vessel sink, engineered stone worktops, grey floors, a hinged door, white worktops, a shower bench, double sinks, a floating vanity unit and flat-panel cabinets.
Large modern ensuite wet room bathroom in Calgary with beige cabinets, a freestanding bath, a two-piece toilet, grey tiles, porcelain tiles, white walls, porcelain flooring, a vessel sink, engineered stone worktops, grey floors, a hinged door, white worktops, a shower bench, double sinks, a floating vanity unit and flat-panel cabinets.

A lovely freestanding bath tub with a modern rounded silhouette, wood accents and warm tones make bathing an experience to remember. Adorned by plants, beach shells and other bath accessories, the owners are reminded of their love of nature.

This Primary bathroom needed an update to be a forever space, with clean lines, and a timeless look. Now my clients can simply walk into the shower space, for easy access, easy maintenance, and plenty of room. An American Standard step in tub is opposite the shower, which was on their wish list. The outcome is a lovely, relaxing space that they will enjoy for years to come. We decided to mix brushed gold finishes with matte black fixtures. The geometric Herringbone and Hex porcelain tile selections add interest to the overall design.

This Australian-inspired new construction was a successful collaboration between homeowner, architect, designer and builder. The home features a Henrybuilt kitchen, butler's pantry, private home office, guest suite, master suite, entry foyer with concealed entrances to the powder bathroom and coat closet, hidden play loft, and full front and back landscaping with swimming pool and pool house/ADU.
Large Bathroom with a Shower Bench Ideas and Designs
6

 Shelves and shelving units, like ladder shelves, will give you extra space without taking up too much floor space. Also look for wire, wicker or fabric baskets, large and small, to store items under or next to the sink, or even on the wall.
Shelves and shelving units, like ladder shelves, will give you extra space without taking up too much floor space. Also look for wire, wicker or fabric baskets, large and small, to store items under or next to the sink, or even on the wall.  The sink, the mirror, shower and/or bath are the places where you might want the clearest and strongest light. You can use these if you want it to be bright and clear. Otherwise, you might want to look at some soft, ambient lighting in the form of chandeliers, short pendants or wall lamps. You could use accent lighting around your bath in the form to create a tranquil, spa feel, as well.
The sink, the mirror, shower and/or bath are the places where you might want the clearest and strongest light. You can use these if you want it to be bright and clear. Otherwise, you might want to look at some soft, ambient lighting in the form of chandeliers, short pendants or wall lamps. You could use accent lighting around your bath in the form to create a tranquil, spa feel, as well. 