Large Bathroom with a Wood Ceiling Ideas and Designs
Refine by:
Budget
Sort by:Popular Today
141 - 160 of 382 photos
Item 1 of 3
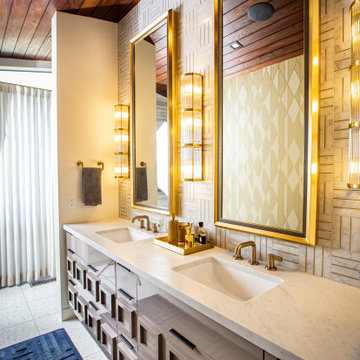
Inspiration for a large contemporary ensuite bathroom in Salt Lake City with brown cabinets, an alcove shower, white tiles, porcelain tiles, white walls, travertine flooring, a submerged sink, marble worktops, white floors, a sliding door, white worktops, double sinks, a built in vanity unit and a wood ceiling.
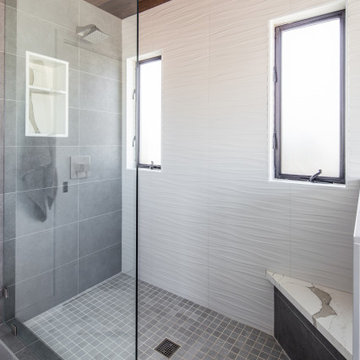
Photo of a large modern ensuite bathroom in San Diego with flat-panel cabinets, brown cabinets, a double shower, grey tiles, stone tiles, white walls, porcelain flooring, a built-in sink, quartz worktops, white floors, a sliding door, white worktops, an enclosed toilet, double sinks, a built in vanity unit and a wood ceiling.
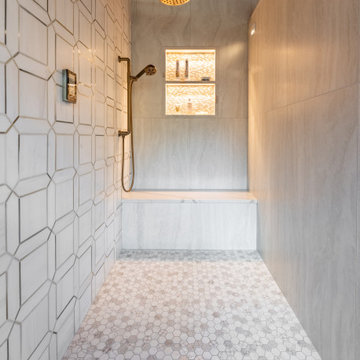
Luxurious Owners Bath with Heated Floors, extra storage, and an open and well lit shower.
Large classic ensuite bathroom in Baltimore with shaker cabinets, medium wood cabinets, a walk-in shower, a two-piece toilet, grey tiles, porcelain tiles, grey walls, porcelain flooring, a submerged sink, engineered stone worktops, grey floors, an open shower, white worktops, a shower bench, a built in vanity unit, a wood ceiling and wallpapered walls.
Large classic ensuite bathroom in Baltimore with shaker cabinets, medium wood cabinets, a walk-in shower, a two-piece toilet, grey tiles, porcelain tiles, grey walls, porcelain flooring, a submerged sink, engineered stone worktops, grey floors, an open shower, white worktops, a shower bench, a built in vanity unit, a wood ceiling and wallpapered walls.

This charming 2-story craftsman style home includes a welcoming front porch, lofty 10’ ceilings, a 2-car front load garage, and two additional bedrooms and a loft on the 2nd level. To the front of the home is a convenient dining room the ceiling is accented by a decorative beam detail. Stylish hardwood flooring extends to the main living areas. The kitchen opens to the breakfast area and includes quartz countertops with tile backsplash, crown molding, and attractive cabinetry. The great room includes a cozy 2 story gas fireplace featuring stone surround and box beam mantel. The sunny great room also provides sliding glass door access to the screened in deck. The owner’s suite with elegant tray ceiling includes a private bathroom with double bowl vanity, 5’ tile shower, and oversized closet.
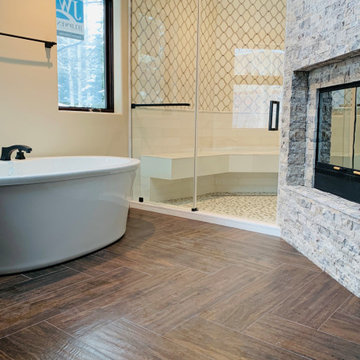
Herringbone wood plank tile floors. Marble mosaic Shower, free standing MTI Tub, with stacked split face marble fireplace surround.
Large traditional ensuite bathroom in Denver with a freestanding bath, an alcove shower, white tiles, marble tiles, white walls, wood-effect flooring, granite worktops, brown floors, a sliding door, a shower bench, a freestanding vanity unit and a wood ceiling.
Large traditional ensuite bathroom in Denver with a freestanding bath, an alcove shower, white tiles, marble tiles, white walls, wood-effect flooring, granite worktops, brown floors, a sliding door, a shower bench, a freestanding vanity unit and a wood ceiling.
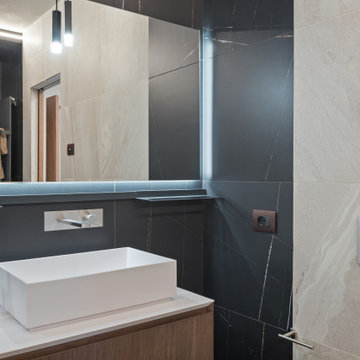
Villa OL
Ristrutturazione completa villa da 300mq con sauna interna e piscina idromassaggio esterna
This is an example of a large contemporary bathroom in Milan with multi-coloured walls, light hardwood flooring, multi-coloured floors, a wood ceiling and wallpapered walls.
This is an example of a large contemporary bathroom in Milan with multi-coloured walls, light hardwood flooring, multi-coloured floors, a wood ceiling and wallpapered walls.
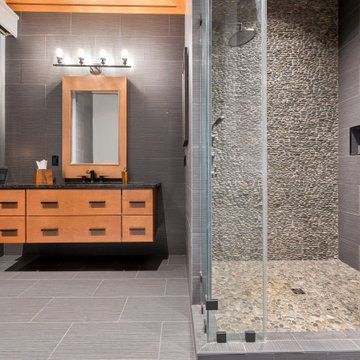
Photo of a large nautical ensuite bathroom in Other with freestanding cabinets, light wood cabinets, grey tiles, porcelain tiles, grey walls, pebble tile flooring, a submerged sink, granite worktops, grey floors, a hinged door, black worktops, a single sink, a built in vanity unit and a wood ceiling.
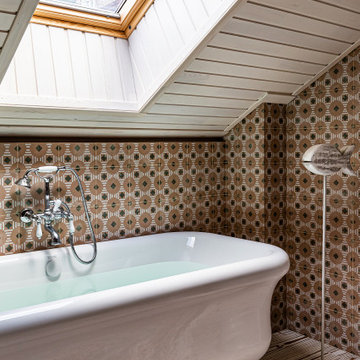
Ванная комната
Photo of a large contemporary shower room bathroom in Saint Petersburg with turquoise cabinets, brown tiles, ceramic tiles, laminate floors, white floors, a hinged door, a single sink, a freestanding vanity unit and a wood ceiling.
Photo of a large contemporary shower room bathroom in Saint Petersburg with turquoise cabinets, brown tiles, ceramic tiles, laminate floors, white floors, a hinged door, a single sink, a freestanding vanity unit and a wood ceiling.
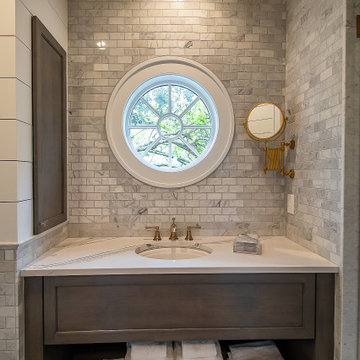
Custom bath. Wood ceiling. Round circle window.
.
.
#payneandpayne #homebuilder #custombuild #remodeledbathroom #custombathroom #ohiocustomhomes #dreamhome #nahb #buildersofinsta #beforeandafter #huntingvalley #clevelandbuilders #AtHomeCLE .
.?@paulceroky
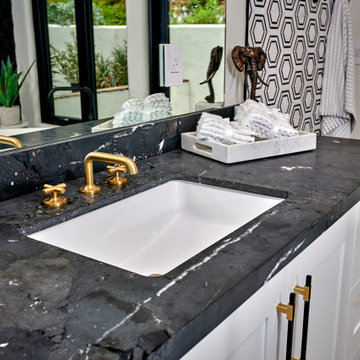
Urban cabin lifestyle. It will be compact, light-filled, clever, practical, simple, sustainable, and a dream to live in. It will have a well designed floor plan and beautiful details to create everyday astonishment. Life in the city can be both fulfilling and delightful mixed with natural materials and a touch of glamour.
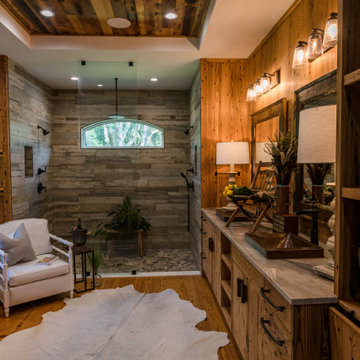
Goodwin’s Legacy Heart Pine in particular is a popular species often specified for projects in coastal areas. This new “lodge-like” home on Florida’s East Coast was designed by Marcia Hendry of Urban Cracker Design. Goodwin provided 1800 square feet of 7″ Vintage Precision Engineered (PE) and Legacy Naily Heart Pine for the project. The Vintage PE was used for flooring, and the Naily Heart Pine for paneling and cabinetry.
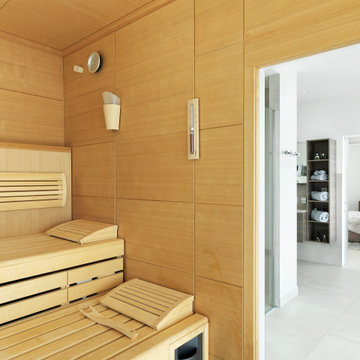
sauna in stile moderno con boiserie legno chiaro a pannelli orizzontali
Inspiration for a large contemporary sauna bathroom in Milan with porcelain flooring, white floors, a wood ceiling and wood walls.
Inspiration for a large contemporary sauna bathroom in Milan with porcelain flooring, white floors, a wood ceiling and wood walls.
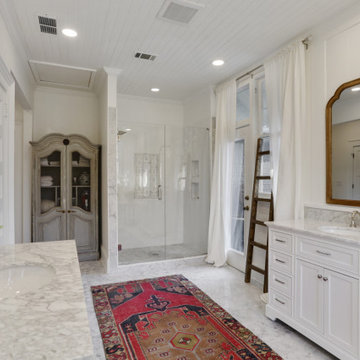
Master Bathroom
Inspiration for a large traditional ensuite bathroom in Atlanta with white cabinets, a freestanding bath, white tiles, metro tiles, white walls, a submerged sink, white floors, a hinged door, white worktops, a wall niche, double sinks, a freestanding vanity unit and a wood ceiling.
Inspiration for a large traditional ensuite bathroom in Atlanta with white cabinets, a freestanding bath, white tiles, metro tiles, white walls, a submerged sink, white floors, a hinged door, white worktops, a wall niche, double sinks, a freestanding vanity unit and a wood ceiling.
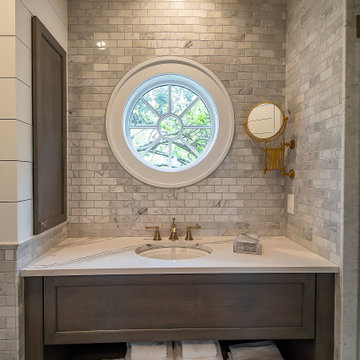
his Before & After is worth the time to view. Just gorgeous!
.
.
.
#payneandpayne #homebuilder #custombuild #remodeledbathroom #custombathroom #ohiocustomhomes #dreamhome #nahb #buildersofinsta #beforeandafter #huntingvalley #clevelandbuilders #AtHomeCLE .
.?@paulceroky
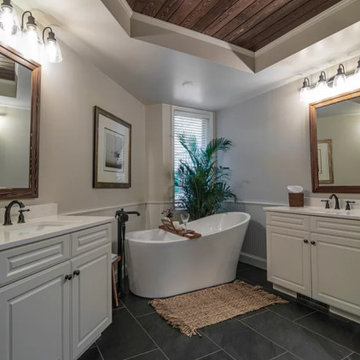
Design ideas for a large ensuite bathroom in Minneapolis with freestanding cabinets, white cabinets, a freestanding bath, a built-in shower, all types of toilet, brown tiles, ceramic tiles, beige walls, ceramic flooring, a submerged sink, engineered stone worktops, black floors, a hinged door, white worktops, a wall niche, double sinks, a built in vanity unit, a wood ceiling and wainscoting.

Photo of a large traditional ensuite bathroom in Other with recessed-panel cabinets, dark wood cabinets, a corner shower, black and white tiles, marble tiles, white walls, marble flooring, granite worktops, multi-coloured floors, a hinged door, black worktops, a shower bench, double sinks, a built in vanity unit and a wood ceiling.
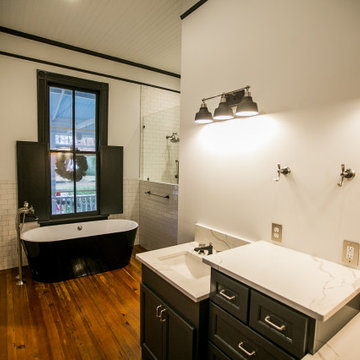
A historic home in Opelika, AL needed a master bathroom and closet and used an extra room that adjoined the master bedroom to meet their needs. The vintage-look black and white mixed with the original hardwood floors and exposed brick gives this home a look the look that the homeowners wanted. The black free standing tub and black accented plumbing fixtures are an added touch of sophistication that keeps with the age of the home and looks gorgeous!
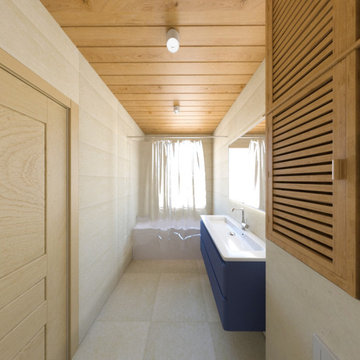
Dieses Holzhaus ist eine Kombination aus skandinavischem design und lebendigen Elementen . Der Raum ist luftig, geräumig und hat erfrischende Akzente. Die Fläche beträgt 130 qm.m Wohnplatz und hat offen für unten Wohnzimmer.
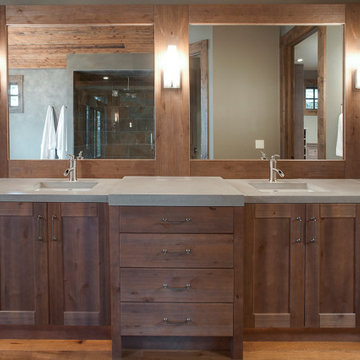
This is an example of a large rustic ensuite bathroom in Vancouver with shaker cabinets, medium wood cabinets, brown tiles, wood-effect tiles, medium hardwood flooring, brown floors, grey worktops, a shower bench, double sinks, a built in vanity unit and a wood ceiling.
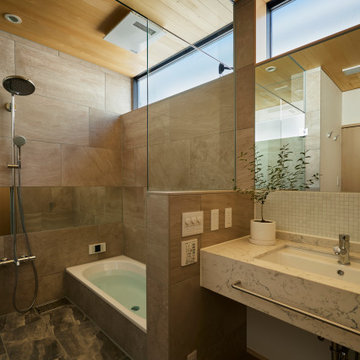
Large modern ensuite bathroom in Other with open cabinets, white cabinets, an alcove bath, a double shower, beige walls, an integrated sink, marble worktops, black floors, an open shower, white worktops, a single sink, a floating vanity unit and a wood ceiling.
Large Bathroom with a Wood Ceiling Ideas and Designs
8

 Shelves and shelving units, like ladder shelves, will give you extra space without taking up too much floor space. Also look for wire, wicker or fabric baskets, large and small, to store items under or next to the sink, or even on the wall.
Shelves and shelving units, like ladder shelves, will give you extra space without taking up too much floor space. Also look for wire, wicker or fabric baskets, large and small, to store items under or next to the sink, or even on the wall.  The sink, the mirror, shower and/or bath are the places where you might want the clearest and strongest light. You can use these if you want it to be bright and clear. Otherwise, you might want to look at some soft, ambient lighting in the form of chandeliers, short pendants or wall lamps. You could use accent lighting around your bath in the form to create a tranquil, spa feel, as well.
The sink, the mirror, shower and/or bath are the places where you might want the clearest and strongest light. You can use these if you want it to be bright and clear. Otherwise, you might want to look at some soft, ambient lighting in the form of chandeliers, short pendants or wall lamps. You could use accent lighting around your bath in the form to create a tranquil, spa feel, as well. 