Large Bathroom with All Types of Toilet Ideas and Designs
Refine by:
Budget
Sort by:Popular Today
141 - 160 of 100,051 photos
Item 1 of 3

Black and white themed double sink farmhouse vanity in black with decorative knobs. Gold faucets and black square mirrors.
Photos: Jody Kmetz
Inspiration for a large farmhouse ensuite wet room bathroom in Chicago with recessed-panel cabinets, black cabinets, a freestanding bath, a two-piece toilet, white tiles, metro tiles, white walls, mosaic tile flooring, a submerged sink, quartz worktops, white floors, an open shower, grey worktops, double sinks and a freestanding vanity unit.
Inspiration for a large farmhouse ensuite wet room bathroom in Chicago with recessed-panel cabinets, black cabinets, a freestanding bath, a two-piece toilet, white tiles, metro tiles, white walls, mosaic tile flooring, a submerged sink, quartz worktops, white floors, an open shower, grey worktops, double sinks and a freestanding vanity unit.

Master bath with furniture vanities, deco brushed brass mirrors, walk in shower, freestanding tub, vertical shiplap siding
Inspiration for a large country ensuite bathroom in Sacramento with shaker cabinets, white cabinets, a freestanding bath, a corner shower, a two-piece toilet, white tiles, ceramic tiles, white walls, ceramic flooring, a submerged sink, engineered stone worktops, white floors, a hinged door, white worktops, a shower bench, double sinks and a freestanding vanity unit.
Inspiration for a large country ensuite bathroom in Sacramento with shaker cabinets, white cabinets, a freestanding bath, a corner shower, a two-piece toilet, white tiles, ceramic tiles, white walls, ceramic flooring, a submerged sink, engineered stone worktops, white floors, a hinged door, white worktops, a shower bench, double sinks and a freestanding vanity unit.

Bagno padronale con mobile sospeso in legno di rovere, piano in gres effetto marmo e 2 lavabi in appoggio con rubinetteria nera a parete. Portasciugamani a soffitto, doccia con panca.
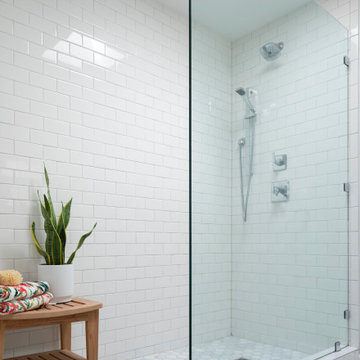
Masterbath
Large classic ensuite bathroom in Hawaii with shaker cabinets, white cabinets, a walk-in shower, a two-piece toilet, white tiles, ceramic tiles, white walls, marble flooring, a submerged sink, engineered stone worktops, grey floors, white worktops, a wall niche, double sinks and a built in vanity unit.
Large classic ensuite bathroom in Hawaii with shaker cabinets, white cabinets, a walk-in shower, a two-piece toilet, white tiles, ceramic tiles, white walls, marble flooring, a submerged sink, engineered stone worktops, grey floors, white worktops, a wall niche, double sinks and a built in vanity unit.

This is an example of a large modern ensuite bathroom in Dallas with flat-panel cabinets, light wood cabinets, a freestanding bath, a double shower, a one-piece toilet, grey tiles, porcelain tiles, white walls, porcelain flooring, a submerged sink, engineered stone worktops, grey floors, a hinged door, white worktops, a shower bench, double sinks and a built in vanity unit.
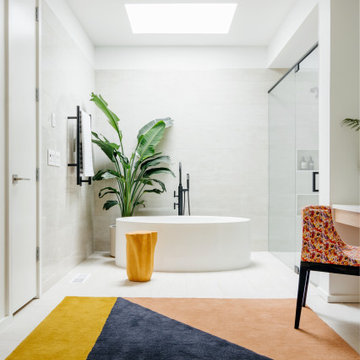
Inspiration for a large retro ensuite bathroom in Nashville with flat-panel cabinets, light wood cabinets, a freestanding bath, an alcove shower, a two-piece toilet, white tiles, porcelain tiles, white walls, porcelain flooring, a submerged sink, engineered stone worktops, white floors, a hinged door, white worktops, a wall niche, double sinks and a floating vanity unit.
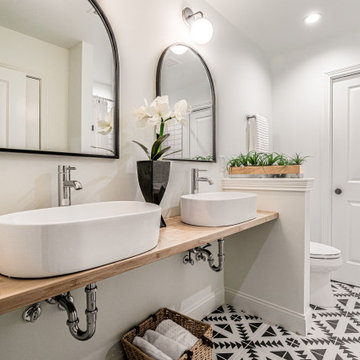
Geometric Floor Tiles Make the Room - I Mean Bathroom
Farmhouse naked wooden countertop forms a soft contrast against the stark black and white geometric floor tiles making this bathroom a favorite. New construction by Brentwood Property in Louisville KY

LaMantia Design & Remodeling, Hinsdale, Illinois, 2020 Regional CotY Award Winner, Residential Bath $75,001 to $100,000
Inspiration for a large traditional ensuite wet room bathroom in Chicago with recessed-panel cabinets, white cabinets, an alcove bath, a one-piece toilet, white tiles, marble tiles, grey walls, porcelain flooring, a submerged sink, engineered stone worktops, white floors, a hinged door, white worktops, double sinks and a freestanding vanity unit.
Inspiration for a large traditional ensuite wet room bathroom in Chicago with recessed-panel cabinets, white cabinets, an alcove bath, a one-piece toilet, white tiles, marble tiles, grey walls, porcelain flooring, a submerged sink, engineered stone worktops, white floors, a hinged door, white worktops, double sinks and a freestanding vanity unit.

With the help of E.Byrne Construction, we took this bathroom from builder grade basics to serene escape. Nothing compares to soaking in this tub after a long day. Organic perfection.

The homeowners wanted to improve the layout and function of their tired 1980’s bathrooms. The master bath had a huge sunken tub that took up half the floor space and the shower was tiny and in small room with the toilet. We created a new toilet room and moved the shower to allow it to grow in size. This new space is far more in tune with the client’s needs. The kid’s bath was a large space. It only needed to be updated to today’s look and to flow with the rest of the house. The powder room was small, adding the pedestal sink opened it up and the wallpaper and ship lap added the character that it needed

Photo of a large classic ensuite bathroom in DC Metro with raised-panel cabinets, brown cabinets, a built-in bath, a shower/bath combination, a one-piece toilet, white tiles, ceramic tiles, beige walls, ceramic flooring, a built-in sink, granite worktops, white floors, a hinged door, white worktops, an enclosed toilet, double sinks and a built in vanity unit.

Design ideas for a large traditional ensuite bathroom in Atlanta with raised-panel cabinets, blue cabinets, a freestanding bath, a corner shower, a two-piece toilet, white tiles, porcelain tiles, beige walls, porcelain flooring, a submerged sink, engineered stone worktops, grey floors, a hinged door, white worktops, a shower bench, double sinks, a built in vanity unit and a vaulted ceiling.

This luxurious master bathroom comes in a classic white and blue color scheme of timeless beauty. The navy blue floating double vanity is matched with an all white quartz countertop, Pirellone sink faucets, and a large linen closet. The bathroom floor is brought to life with a basket weave mosaic tile that continues into the large walk in shower, with both a rain shower-head and handheld shower head.

Large traditional ensuite wet room bathroom in San Diego with dark wood cabinets, a one-piece toilet, blue tiles, white walls, a vessel sink, engineered stone worktops, green floors, a hinged door, white worktops and shaker cabinets.

Design ideas for a large traditional shower room bathroom in San Francisco with recessed-panel cabinets, light wood cabinets, a built-in shower, a bidet, white tiles, porcelain tiles, white walls, limestone flooring, a submerged sink, marble worktops, grey floors, a hinged door, white worktops, a shower bench, double sinks, a built in vanity unit and a vaulted ceiling.
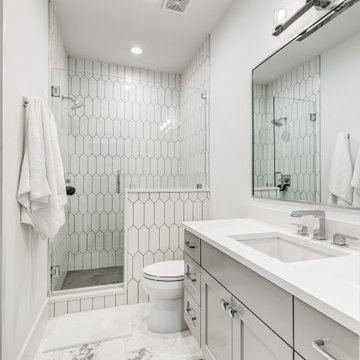
Inspiration for a large traditional shower room bathroom in Dallas with shaker cabinets, grey cabinets, an alcove shower, a two-piece toilet, white tiles, porcelain tiles, white walls, porcelain flooring, a submerged sink, grey floors, a hinged door, white worktops and a built in vanity unit.

This beautiful home boasted fine architectural elements such as arched entryways and soaring ceilings but the master bathroom was dark and showing it’s age of nearly 30 years. This family wanted an elegant space that felt like the master bathroom but that their teenage daughters could still use without fear of ruining anything. The neutral color palette features both warm and cool elements giving the space dimension without being overpowering. The free standing bathtub creates space while the addition of the tall vanity cabinet means everything has a home in this clean and elegant space.

Inspiration for a large traditional ensuite bathroom in Orange County with shaker cabinets, blue cabinets, a freestanding bath, a corner shower, a two-piece toilet, marble tiles, white walls, mosaic tile flooring, a submerged sink, marble worktops, grey floors, a hinged door, grey worktops, double sinks, a built in vanity unit, feature lighting and a shower bench.
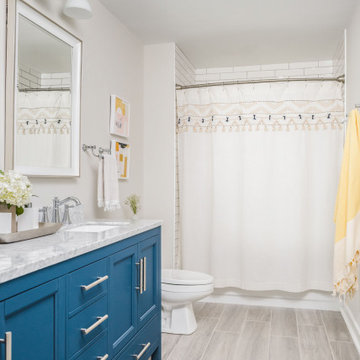
Photo Credit: Tiffany Ringwald
GC: Ekren Construction
Inspiration for a large classic family bathroom in Charlotte with shaker cabinets, blue cabinets, a built-in bath, a shower/bath combination, a two-piece toilet, white tiles, porcelain tiles, grey walls, porcelain flooring, a submerged sink, marble worktops, grey floors, a shower curtain and grey worktops.
Inspiration for a large classic family bathroom in Charlotte with shaker cabinets, blue cabinets, a built-in bath, a shower/bath combination, a two-piece toilet, white tiles, porcelain tiles, grey walls, porcelain flooring, a submerged sink, marble worktops, grey floors, a shower curtain and grey worktops.

Light and Airy shiplap bathroom was the dream for this hard working couple. The goal was to totally re-create a space that was both beautiful, that made sense functionally and a place to remind the clients of their vacation time. A peaceful oasis. We knew we wanted to use tile that looks like shiplap. A cost effective way to create a timeless look. By cladding the entire tub shower wall it really looks more like real shiplap planked walls.
The center point of the room is the new window and two new rustic beams. Centered in the beams is the rustic chandelier.
Large Bathroom with All Types of Toilet Ideas and Designs
8

 Shelves and shelving units, like ladder shelves, will give you extra space without taking up too much floor space. Also look for wire, wicker or fabric baskets, large and small, to store items under or next to the sink, or even on the wall.
Shelves and shelving units, like ladder shelves, will give you extra space without taking up too much floor space. Also look for wire, wicker or fabric baskets, large and small, to store items under or next to the sink, or even on the wall.  The sink, the mirror, shower and/or bath are the places where you might want the clearest and strongest light. You can use these if you want it to be bright and clear. Otherwise, you might want to look at some soft, ambient lighting in the form of chandeliers, short pendants or wall lamps. You could use accent lighting around your bath in the form to create a tranquil, spa feel, as well.
The sink, the mirror, shower and/or bath are the places where you might want the clearest and strongest light. You can use these if you want it to be bright and clear. Otherwise, you might want to look at some soft, ambient lighting in the form of chandeliers, short pendants or wall lamps. You could use accent lighting around your bath in the form to create a tranquil, spa feel, as well. 