Large Bathroom with All Types of Wall Treatment Ideas and Designs
Refine by:
Budget
Sort by:Popular Today
141 - 160 of 6,070 photos
Item 1 of 3

Inspiration for a large rural grey and white ensuite wet room bathroom in Other with shaker cabinets, green cabinets, a claw-foot bath, white tiles, metro tiles, grey walls, slate flooring, a submerged sink, marble worktops, grey floors, a hinged door, grey worktops, double sinks, a built in vanity unit, wainscoting and a drop ceiling.

Large traditional ensuite bathroom in Atlanta with shaker cabinets, brown cabinets, a freestanding bath, a double shower, a one-piece toilet, white tiles, marble tiles, white walls, mosaic tile flooring, a built-in sink, engineered stone worktops, white floors, a hinged door, white worktops, double sinks, a built in vanity unit and brick walls.

Photo by Jody Dole
This was a fast-track design-build project which began design in July and ended construction before Christmas. The scope included additions and first and second floor renovations. The house is an early 1900’s gambrel style with painted wood shingle siding and mission style detailing. On the first and second floor we removed previously constructed awkward additions and extended the gambrel style roof to make room for a large kitchen on the first floor and a master bathroom and bedroom on the second floor. We also added two new dormers to match the existing dormers to bring light into the master shower and new bedroom. We refinished the wood floors, repainted all of the walls and trim, added new vintage style light fixtures, and created a new half and kid’s bath. We also added new millwork features to continue the existing level of detail and texture within the house. A wrap-around covered porch with a corner trellis was also added, which provides a perfect opportunity to enjoy the back-yard. A wonderful project!

THE PROBLEM
Our client had recently purchased a beautiful home on the Merrimack River with breathtaking views. Unfortunately the views did not extend to the primary bedroom which was on the front of the house. In addition, the second floor did not offer a secondary bathroom for guests or other family members.
THE SOLUTION
Relocating the primary bedroom with en suite bath to the front of the home introduced complex framing requirements, however we were able to devise a plan that met all the requirements that our client was seeking.
In addition to a riverfront primary bedroom en suite bathroom, a walk-in closet, and a new full bathroom, a small deck was built off the primary bedroom offering expansive views through the full height windows and doors.
Updates from custom stained hardwood floors, paint throughout, updated lighting and more completed every room of the floor.

This is an example of a large classic ensuite bathroom in Minneapolis with recessed-panel cabinets, blue cabinets, a freestanding bath, an alcove shower, a two-piece toilet, white tiles, marble tiles, multi-coloured walls, marble flooring, a built-in sink, marble worktops, white floors, a hinged door, white worktops, a shower bench, double sinks, a built in vanity unit and wallpapered walls.

By removing the tall towers on both sides of the vanity and keeping the shelves open below, we were able to work with the existing vanity. It was refinished and received a marble top and backsplash as well as new sinks and faucets. We used a long, wide mirror to keep the face feeling as bright and light as possible and to reflect the pretty view from the window above the freestanding tub.

Light and Airy shiplap bathroom was the dream for this hard working couple. The goal was to totally re-create a space that was both beautiful, that made sense functionally and a place to remind the clients of their vacation time. A peaceful oasis. We knew we wanted to use tile that looks like shiplap. A cost effective way to create a timeless look. By cladding the entire tub shower wall it really looks more like real shiplap planked walls.
The center point of the room is the new window and two new rustic beams. Centered in the beams is the rustic chandelier.
Design by Signature Designs Kitchen Bath
Contractor ADR Design & Remodel
Photos by Gail Owens
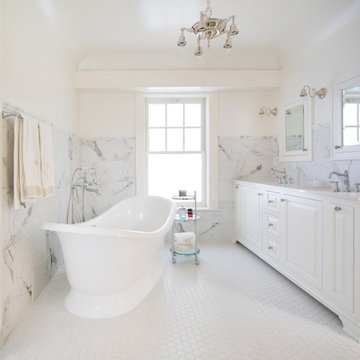
Inspiration for a large traditional ensuite bathroom in Kansas City with white cabinets, a freestanding bath, white tiles, porcelain tiles, white walls, porcelain flooring, a submerged sink, engineered stone worktops, white floors, white worktops, double sinks and wainscoting.
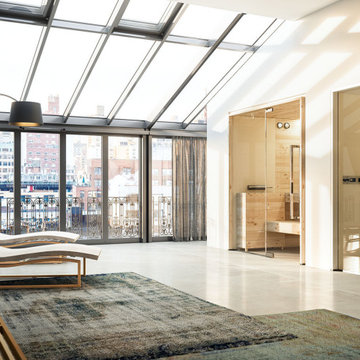
Sleek and contemporary, the Soul Collection by Starpool is designed with a dynamic range of finishes and footprints to fit any aesthetic. This fully encapsulated sauna and steam room pair is shown in Pure Soul - a light and airy color scheme with walls and doors in ivory white finishes.

Inspiration for a large traditional bathroom in Other with an alcove bath, a shower/bath combination, a one-piece toilet, blue tiles, ceramic tiles, beige walls, ceramic flooring, a submerged sink, beige floors, a shower curtain, white worktops, a shower bench, double sinks, a freestanding vanity unit, a timber clad ceiling, tongue and groove walls, medium wood cabinets and granite worktops.

The Bathroom layout is open and linear. A long vanity with medicine cabinet storage above is opposite full height Walnut storage cabinets. A new wet room with plaster and marble tile walls has a shower and a custom marble soaking tub.

Situated on prime waterfront slip, the Pine Tree House could float we used so much wood.
This project consisted of a complete package. Built-In lacquer wall unit with custom cabinetry & LED lights, walnut floating vanities, credenzas, walnut slat wood bar with antique mirror backing.

This is an example of a large classic ensuite bathroom in Chicago with shaker cabinets, medium wood cabinets, a freestanding bath, an alcove shower, white tiles, beige walls, ceramic flooring, a submerged sink, engineered stone worktops, beige floors, a hinged door, grey worktops, a shower bench, double sinks, a freestanding vanity unit, a vaulted ceiling and wainscoting.

Mater bathroom complete high-end renovation by Americcan Home Improvement, Inc.
Photo of a large modern ensuite bathroom in Los Angeles with raised-panel cabinets, light wood cabinets, a freestanding bath, a corner shower, white tiles, wood-effect tiles, white walls, marble flooring, an integrated sink, marble worktops, black floors, a hinged door, black worktops, a shower bench, double sinks, a built in vanity unit, a drop ceiling and wood walls.
Photo of a large modern ensuite bathroom in Los Angeles with raised-panel cabinets, light wood cabinets, a freestanding bath, a corner shower, white tiles, wood-effect tiles, white walls, marble flooring, an integrated sink, marble worktops, black floors, a hinged door, black worktops, a shower bench, double sinks, a built in vanity unit, a drop ceiling and wood walls.

Photo of a large beach style grey and white ensuite wet room bathroom in Boston with shaker cabinets, white cabinets, an alcove bath, a one-piece toilet, grey tiles, wood-effect tiles, white walls, vinyl flooring, an integrated sink, granite worktops, grey floors, a hinged door, grey worktops, a single sink, a built in vanity unit, a vaulted ceiling and wood walls.
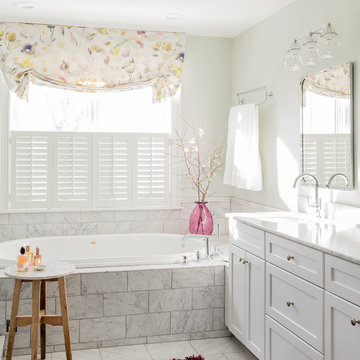
photo by Michael J. Lee
Photo of a large classic ensuite half tiled bathroom in Boston with shaker cabinets, white cabinets, a built-in bath, white tiles, white walls, a submerged sink, white floors and marble tiles.
Photo of a large classic ensuite half tiled bathroom in Boston with shaker cabinets, white cabinets, a built-in bath, white tiles, white walls, a submerged sink, white floors and marble tiles.

Design ideas for a large modern ensuite bathroom in Omaha with shaker cabinets, brown cabinets, a two-piece toilet, white tiles, porcelain flooring, a submerged sink, a built in vanity unit, a vaulted ceiling, engineered stone worktops, white worktops, double sinks, ceramic tiles, brown walls, grey floors and an open shower.
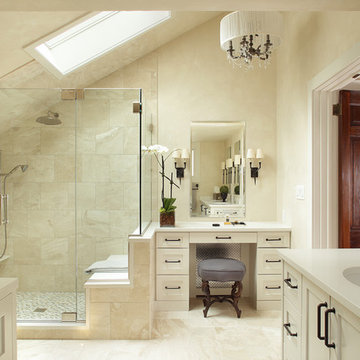
Phtography by Peter Rymwid
Inspiration for a large classic ensuite half tiled bathroom in New York with recessed-panel cabinets, white cabinets, a corner shower, beige tiles, stone tiles, beige walls, travertine flooring, a submerged sink, engineered stone worktops and a hinged door.
Inspiration for a large classic ensuite half tiled bathroom in New York with recessed-panel cabinets, white cabinets, a corner shower, beige tiles, stone tiles, beige walls, travertine flooring, a submerged sink, engineered stone worktops and a hinged door.
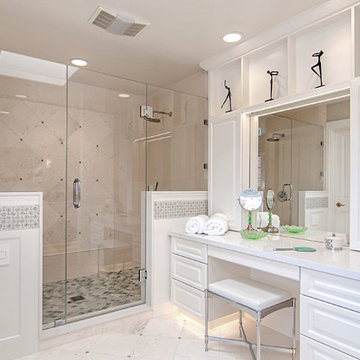
Preview First
This is an example of a large classic ensuite half tiled bathroom in San Diego with raised-panel cabinets, white cabinets, a freestanding bath, a double shower, white tiles, white walls, limestone flooring, a submerged sink, engineered stone worktops, a one-piece toilet, stone tiles and white floors.
This is an example of a large classic ensuite half tiled bathroom in San Diego with raised-panel cabinets, white cabinets, a freestanding bath, a double shower, white tiles, white walls, limestone flooring, a submerged sink, engineered stone worktops, a one-piece toilet, stone tiles and white floors.

Design ideas for a large ensuite bathroom in Nashville with freestanding cabinets, light wood cabinets, engineered stone worktops, white worktops, a freestanding vanity unit, multi-coloured tiles, stone tiles, a two-piece toilet, white walls, mosaic tile flooring, a submerged sink, multi-coloured floors, an open shower and a vaulted ceiling.
Large Bathroom with All Types of Wall Treatment Ideas and Designs
8

 Shelves and shelving units, like ladder shelves, will give you extra space without taking up too much floor space. Also look for wire, wicker or fabric baskets, large and small, to store items under or next to the sink, or even on the wall.
Shelves and shelving units, like ladder shelves, will give you extra space without taking up too much floor space. Also look for wire, wicker or fabric baskets, large and small, to store items under or next to the sink, or even on the wall.  The sink, the mirror, shower and/or bath are the places where you might want the clearest and strongest light. You can use these if you want it to be bright and clear. Otherwise, you might want to look at some soft, ambient lighting in the form of chandeliers, short pendants or wall lamps. You could use accent lighting around your bath in the form to create a tranquil, spa feel, as well.
The sink, the mirror, shower and/or bath are the places where you might want the clearest and strongest light. You can use these if you want it to be bright and clear. Otherwise, you might want to look at some soft, ambient lighting in the form of chandeliers, short pendants or wall lamps. You could use accent lighting around your bath in the form to create a tranquil, spa feel, as well. 