Large Bathroom with Cement Flooring Ideas and Designs
Refine by:
Budget
Sort by:Popular Today
1 - 20 of 2,635 photos
Item 1 of 3

The homeowners wanted a large bathroom that would transport them a world away and give them a spa experience at home. Two vanities, a water closet and a wet room steam shower are tailored to the cosmopolitan couple who lives there.

AFTER:
Modern bohemian bathroom with cement hex tiles and a carved wood vanity!
Inspiration for a large bohemian ensuite bathroom in New York with medium wood cabinets, an alcove bath, an alcove shower, grey walls, cement flooring, engineered stone worktops, turquoise floors, white worktops, double sinks and a freestanding vanity unit.
Inspiration for a large bohemian ensuite bathroom in New York with medium wood cabinets, an alcove bath, an alcove shower, grey walls, cement flooring, engineered stone worktops, turquoise floors, white worktops, double sinks and a freestanding vanity unit.

Inspiration for a large traditional ensuite bathroom in Denver with shaker cabinets, medium wood cabinets, a freestanding bath, a corner shower, a one-piece toilet, beige tiles, white walls, cement flooring, a built-in sink, solid surface worktops, beige floors, a hinged door, white worktops, a shower bench, double sinks and a built in vanity unit.

Nos clients ont fait l'acquisition de ce 135 m² afin d'y loger leur future famille. Le couple avait une certaine vision de leur intérieur idéal : de grands espaces de vie et de nombreux rangements.
Nos équipes ont donc traduit cette vision physiquement. Ainsi, l'appartement s'ouvre sur une entrée intemporelle où se dresse un meuble Ikea et une niche boisée. Éléments parfaits pour habiller le couloir et y ranger des éléments sans l'encombrer d'éléments extérieurs.
Les pièces de vie baignent dans la lumière. Au fond, il y a la cuisine, située à la place d'une ancienne chambre. Elle détonne de par sa singularité : un look contemporain avec ses façades grises et ses finitions en laiton sur fond de papier au style anglais.
Les rangements de la cuisine s'invitent jusqu'au premier salon comme un trait d'union parfait entre les 2 pièces.
Derrière une verrière coulissante, on trouve le 2e salon, lieu de détente ultime avec sa bibliothèque-meuble télé conçue sur-mesure par nos équipes.
Enfin, les SDB sont un exemple de notre savoir-faire ! Il y a celle destinée aux enfants : spacieuse, chaleureuse avec sa baignoire ovale. Et celle des parents : compacte et aux traits plus masculins avec ses touches de noir.

This existing three storey Victorian Villa was completely redesigned, altering the layout on every floor and adding a new basement under the house to provide a fourth floor.
After under-pinning and constructing the new basement level, a new cinema room, wine room, and cloakroom was created, extending the existing staircase so that a central stairwell now extended over the four floors.
On the ground floor, we refurbished the existing parquet flooring and created a ‘Club Lounge’ in one of the front bay window rooms for our clients to entertain and use for evenings and parties, a new family living room linked to the large kitchen/dining area. The original cloakroom was directly off the large entrance hall under the stairs which the client disliked, so this was moved to the basement when the staircase was extended to provide the access to the new basement.
First floor was completely redesigned and changed, moving the master bedroom from one side of the house to the other, creating a new master suite with large bathroom and bay-windowed dressing room. A new lobby area was created which lead to the two children’s rooms with a feature light as this was a prominent view point from the large landing area on this floor, and finally a study room.
On the second floor the existing bedroom was remodelled and a new ensuite wet-room was created in an adjoining attic space once the structural alterations to forming a new floor and subsequent roof alterations were carried out.
A comprehensive FF&E package of loose furniture and custom designed built in furniture was installed, along with an AV system for the new cinema room and music integration for the Club Lounge and remaining floors also.
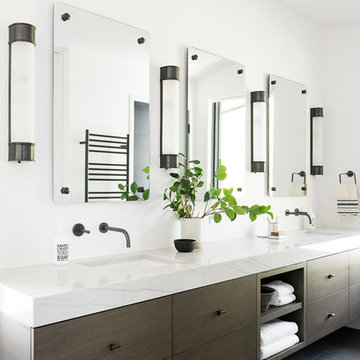
Photo of a large modern family bathroom in Salt Lake City with dark wood cabinets, a shower/bath combination, white tiles, cement tiles, white walls, cement flooring, marble worktops, grey floors, an open shower and multi-coloured worktops.

Erin Feinblatt
Large coastal ensuite bathroom in Santa Barbara with flat-panel cabinets, medium wood cabinets, a freestanding bath, a double shower, a two-piece toilet, grey tiles, ceramic tiles, white walls, cement flooring, a built-in sink, quartz worktops, white floors, a hinged door and beige worktops.
Large coastal ensuite bathroom in Santa Barbara with flat-panel cabinets, medium wood cabinets, a freestanding bath, a double shower, a two-piece toilet, grey tiles, ceramic tiles, white walls, cement flooring, a built-in sink, quartz worktops, white floors, a hinged door and beige worktops.

Inspiration for a large country ensuite half tiled bathroom in Omaha with a freestanding bath, a corner shower, black and white tiles, white tiles, grey walls, multi-coloured floors, a hinged door, recessed-panel cabinets, white cabinets, ceramic tiles, cement flooring, a vessel sink and white worktops.

His and her shower niches perfect for personal items. This niche is surround by a matte white 3x6 subway tile and features a black hexagon tile pattern on the inset.

This is an example of a large contemporary ensuite bathroom in Perth with a freestanding bath, white tiles, ceramic tiles, white walls, cement flooring, engineered stone worktops, grey floors, an open shower, medium wood cabinets, a built-in shower, a submerged sink, white worktops and flat-panel cabinets.
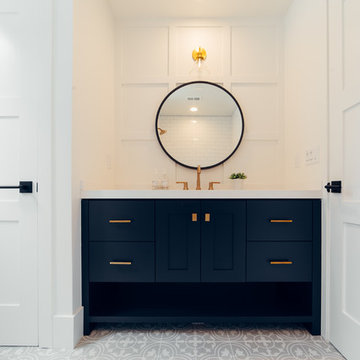
Inspiration for a large contemporary shower room bathroom in Sacramento with shaker cabinets, blue cabinets, white walls, cement flooring, a submerged sink, solid surface worktops, grey floors and white worktops.
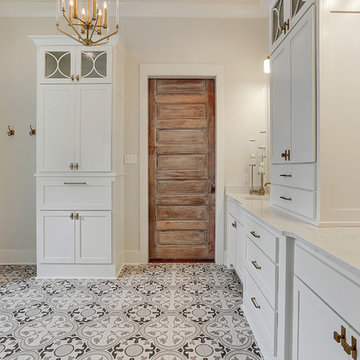
Design ideas for a large classic ensuite bathroom in New Orleans with shaker cabinets, white cabinets, a freestanding bath, an alcove shower, white tiles, white walls, cement flooring, a submerged sink, marble worktops, multi-coloured floors, an open shower and white worktops.
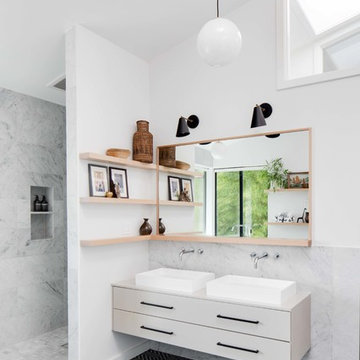
Chad Mellon
This is an example of a large modern family bathroom in Los Angeles with flat-panel cabinets, beige cabinets, a freestanding bath, a walk-in shower, a two-piece toilet, white tiles, marble tiles, white walls, cement flooring, a vessel sink, black floors and an open shower.
This is an example of a large modern family bathroom in Los Angeles with flat-panel cabinets, beige cabinets, a freestanding bath, a walk-in shower, a two-piece toilet, white tiles, marble tiles, white walls, cement flooring, a vessel sink, black floors and an open shower.

Paula Boyle
Large country ensuite bathroom in Chicago with shaker cabinets, grey cabinets, a claw-foot bath, a walk-in shower, a two-piece toilet, mirror tiles, white walls, cement flooring, a submerged sink, engineered stone worktops and an open shower.
Large country ensuite bathroom in Chicago with shaker cabinets, grey cabinets, a claw-foot bath, a walk-in shower, a two-piece toilet, mirror tiles, white walls, cement flooring, a submerged sink, engineered stone worktops and an open shower.
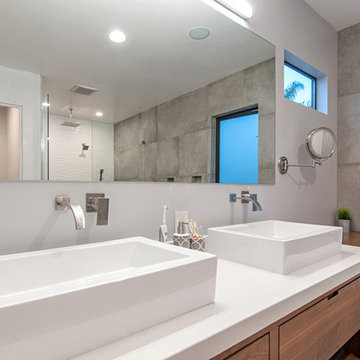
Photo of a large modern ensuite wet room bathroom in San Diego with flat-panel cabinets, medium wood cabinets, a freestanding bath, grey tiles, travertine tiles, grey walls, cement flooring, a vessel sink, engineered stone worktops, grey floors and a hinged door.

Design ideas for a large modern shower room bathroom in Los Angeles with flat-panel cabinets, a corner shower, a two-piece toilet, ceramic tiles, white walls, cement flooring, an integrated sink, grey floors, a hinged door, black cabinets, beige tiles and solid surface worktops.
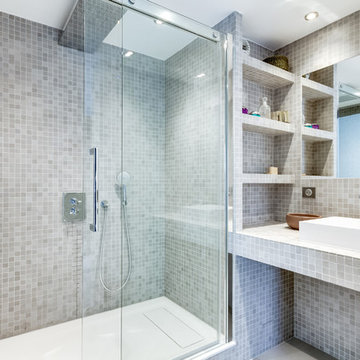
This is an example of a large modern shower room bathroom in Paris with open cabinets, beige cabinets, a built-in shower, beige tiles, beige walls, a console sink, beige floors, a sliding door, ceramic tiles and cement flooring.

Ensuite bathroom with vintage & plants
This is an example of a large contemporary grey and pink ensuite half tiled bathroom in London with a claw-foot bath, white tiles, metro tiles, white walls, cement flooring, grey floors and a feature wall.
This is an example of a large contemporary grey and pink ensuite half tiled bathroom in London with a claw-foot bath, white tiles, metro tiles, white walls, cement flooring, grey floors and a feature wall.

Inspiration for a large modern ensuite bathroom in Orange County with shaker cabinets, beige cabinets, a freestanding bath, a corner shower, a one-piece toilet, white tiles, cement tiles, white walls, cement flooring, a submerged sink, engineered stone worktops, grey floors, a hinged door, white worktops, double sinks and a freestanding vanity unit.
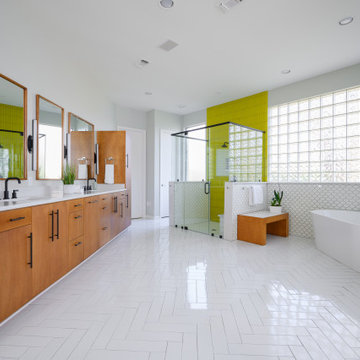
Remodel & Design: Brittany Arts and Interiors
Photography Copyright: Mike Healey Photography
Large contemporary ensuite wet room bathroom in Dallas with flat-panel cabinets, medium wood cabinets, a freestanding bath, a two-piece toilet, white tiles, ceramic tiles, cement flooring, a submerged sink, granite worktops, white floors, a hinged door, white worktops and grey walls.
Large contemporary ensuite wet room bathroom in Dallas with flat-panel cabinets, medium wood cabinets, a freestanding bath, a two-piece toilet, white tiles, ceramic tiles, cement flooring, a submerged sink, granite worktops, white floors, a hinged door, white worktops and grey walls.
Large Bathroom with Cement Flooring Ideas and Designs
1

 Shelves and shelving units, like ladder shelves, will give you extra space without taking up too much floor space. Also look for wire, wicker or fabric baskets, large and small, to store items under or next to the sink, or even on the wall.
Shelves and shelving units, like ladder shelves, will give you extra space without taking up too much floor space. Also look for wire, wicker or fabric baskets, large and small, to store items under or next to the sink, or even on the wall.  The sink, the mirror, shower and/or bath are the places where you might want the clearest and strongest light. You can use these if you want it to be bright and clear. Otherwise, you might want to look at some soft, ambient lighting in the form of chandeliers, short pendants or wall lamps. You could use accent lighting around your bath in the form to create a tranquil, spa feel, as well.
The sink, the mirror, shower and/or bath are the places where you might want the clearest and strongest light. You can use these if you want it to be bright and clear. Otherwise, you might want to look at some soft, ambient lighting in the form of chandeliers, short pendants or wall lamps. You could use accent lighting around your bath in the form to create a tranquil, spa feel, as well. 