Large Bathroom with Exposed Beams Ideas and Designs
Refine by:
Budget
Sort by:Popular Today
101 - 120 of 607 photos
Item 1 of 3
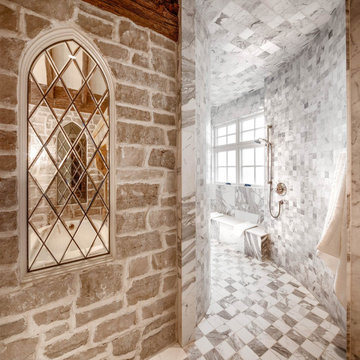
Master Bathroom accented with Gray Cobble Creek Stone.
Design ideas for a large victorian ensuite bathroom in Salt Lake City with a built-in bath, a walk-in shower, beige walls, marble flooring, grey floors, an open shower, a wall niche and exposed beams.
Design ideas for a large victorian ensuite bathroom in Salt Lake City with a built-in bath, a walk-in shower, beige walls, marble flooring, grey floors, an open shower, a wall niche and exposed beams.

This eclectic bathroom gives funky industrial hotel vibes. The black fittings and fixtures give an industrial feel. Loving the re-purposed furniture to create the vanity here. The wall-hung toilet is great for ease of cleaning too. The colour of the subway tiles is divine and connects so nicely to the wall paper tones.

The walk in shower is constructed of bookmatched marble slabs and has a feature mosiac of marble and mother of pearl, highlighted by a wet-rated dimmable LED tape light.
The bench and floor are heated and the faucet and valve trims are done in polished nickel and crystal.
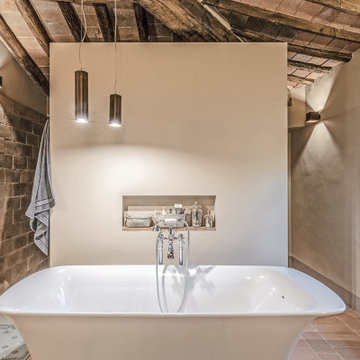
Bagno Main
Inspiration for a large rustic ensuite bathroom in Florence with a claw-foot bath, an alcove shower, a two-piece toilet, a pedestal sink, an open shower, double sinks, a freestanding vanity unit and exposed beams.
Inspiration for a large rustic ensuite bathroom in Florence with a claw-foot bath, an alcove shower, a two-piece toilet, a pedestal sink, an open shower, double sinks, a freestanding vanity unit and exposed beams.
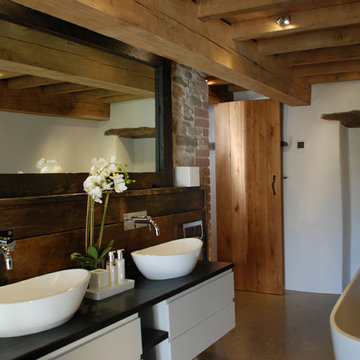
One of the only surviving examples of a 14thC agricultural building of this type in Cornwall, the ancient Grade II*Listed Medieval Tithe Barn had fallen into dereliction and was on the National Buildings at Risk Register. Numerous previous attempts to obtain planning consent had been unsuccessful, but a detailed and sympathetic approach by The Bazeley Partnership secured the support of English Heritage, thereby enabling this important building to begin a new chapter as a stunning, unique home designed for modern-day living.
A key element of the conversion was the insertion of a contemporary glazed extension which provides a bridge between the older and newer parts of the building. The finished accommodation includes bespoke features such as a new staircase and kitchen and offers an extraordinary blend of old and new in an idyllic location overlooking the Cornish coast.
This complex project required working with traditional building materials and the majority of the stone, timber and slate found on site was utilised in the reconstruction of the barn.
Since completion, the project has been featured in various national and local magazines, as well as being shown on Homes by the Sea on More4.
The project won the prestigious Cornish Buildings Group Main Award for ‘Maer Barn, 14th Century Grade II* Listed Tithe Barn Conversion to Family Dwelling’.
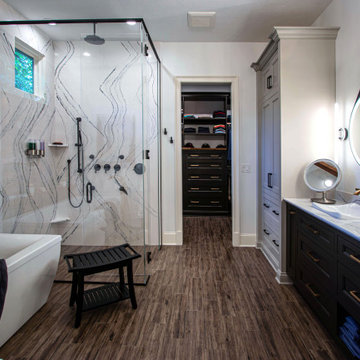
In this master bath, a custom-built painted inset vanity with Cambria Luxury Series quartz countertop was installed. Custom cabinets were installed in the closet with a Madera coffee stain wood countertop. Cambria Luxury Series quartz 10’ wall cladding surround was installed on the shower walls. Kohler Demi-Lav sinks in white. Amerock Blackrock hardware in Champagne Bronze and Black Bronze. Emser Larchmont Rue tile was installed on the wall behind the tub.

Concrete counters with integrated wave sink. Kohler Karbon faucets. Heath Ceramics tile. Sauna. American Clay walls. Exposed cypress timber beam ceiling. Victoria & Albert tub. Inlaid FSC Ipe floors. LEED Platinum home. Photos by Matt McCorteney.
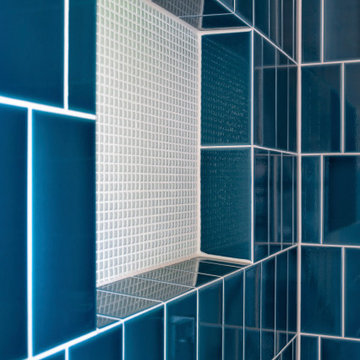
Begehbare Dusche mit blauen Fliesen und Nische
This is an example of a large farmhouse ensuite bathroom in Munich with beaded cabinets, dark wood cabinets, a built-in bath, a built-in shower, blue tiles, ceramic tiles, white walls, a built-in sink, engineered stone worktops, grey floors, a hinged door, beige worktops, double sinks, a freestanding vanity unit and exposed beams.
This is an example of a large farmhouse ensuite bathroom in Munich with beaded cabinets, dark wood cabinets, a built-in bath, a built-in shower, blue tiles, ceramic tiles, white walls, a built-in sink, engineered stone worktops, grey floors, a hinged door, beige worktops, double sinks, a freestanding vanity unit and exposed beams.
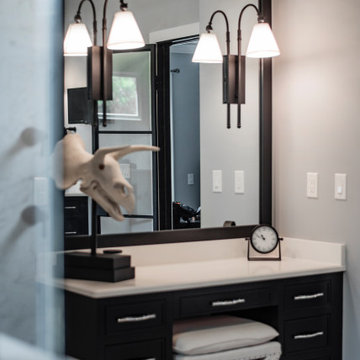
This is an example of a large traditional ensuite bathroom in Nashville with beaded cabinets, black cabinets, a freestanding bath, a corner shower, a two-piece toilet, black and white tiles, porcelain tiles, grey walls, porcelain flooring, a submerged sink, engineered stone worktops, white floors, a hinged door, white worktops, a shower bench, double sinks, a built in vanity unit, exposed beams and tongue and groove walls.
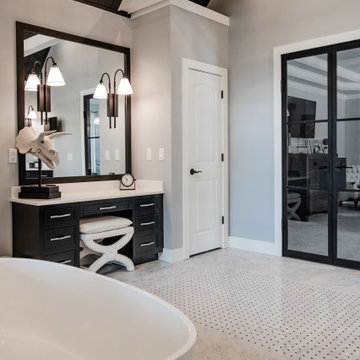
Inspiration for a large classic ensuite bathroom in Nashville with beaded cabinets, black cabinets, a freestanding bath, a corner shower, a two-piece toilet, black and white tiles, porcelain tiles, grey walls, porcelain flooring, a submerged sink, engineered stone worktops, white floors, a hinged door, white worktops, a shower bench, double sinks, a built in vanity unit, exposed beams and tongue and groove walls.
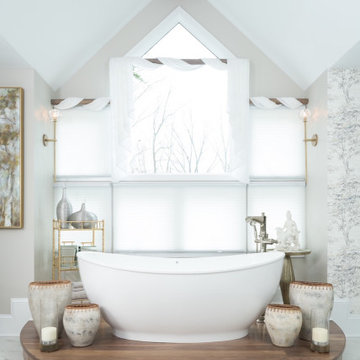
We took this dated 80's bathroom and created a livable spa retreat for our clients to enjoy as if they were on vacation everyday!
This is an example of a large classic ensuite bathroom in Philadelphia with raised-panel cabinets, medium wood cabinets, a freestanding bath, a double shower, a two-piece toilet, white tiles, marble tiles, grey walls, marble flooring, a vessel sink, engineered stone worktops, white floors, a hinged door, white worktops, an enclosed toilet, double sinks, a built in vanity unit, exposed beams and wallpapered walls.
This is an example of a large classic ensuite bathroom in Philadelphia with raised-panel cabinets, medium wood cabinets, a freestanding bath, a double shower, a two-piece toilet, white tiles, marble tiles, grey walls, marble flooring, a vessel sink, engineered stone worktops, white floors, a hinged door, white worktops, an enclosed toilet, double sinks, a built in vanity unit, exposed beams and wallpapered walls.

Free standing Wetstyle bathtub against a custom millwork dividing wall. The fireplace is located adjacent to the bath area near the custom pedestal bed.
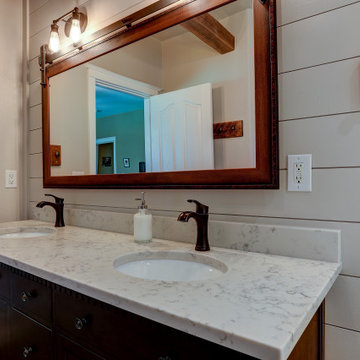
This upscale bathroom renovation has a the feel of a Craftsman home meets Tuscany. The Edison style lighting frames the unique custom barn door sliding mirror. The room is distinguished with white painted shiplap walls.
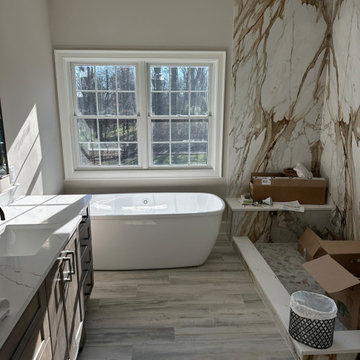
Design ideas for a large contemporary ensuite wet room bathroom in New York with shaker cabinets, brown cabinets, a freestanding bath, a two-piece toilet, beige tiles, porcelain tiles, beige walls, light hardwood flooring, a submerged sink, engineered stone worktops, beige floors, a sliding door, white worktops, a shower bench, double sinks, a floating vanity unit, exposed beams and wainscoting.

Large rustic ensuite bathroom in Other with a freestanding bath, a built-in shower, beige tiles, porcelain tiles, pebble tile flooring, a sliding door, a shower bench, a wall niche, exposed beams, a vaulted ceiling, a wood ceiling, beige walls and brown floors.

Design objectives for this primary bathroom remodel included: Removing a dated corner shower and deck-mounted tub, creating more storage space, reworking the water closet entry, adding dual vanities and a curbless shower with tub to capture the view.
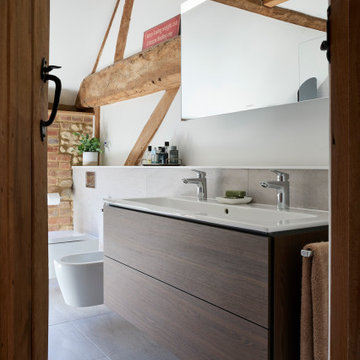
The wall-hung ‘his and hers’ vanity unit, finished in brushed walnut, appears to float above the bathroom floor.
This arrangement is both visually appealing and functional. With the furniture, toilet and bidet all raised above the floor, it makes cleaning the tiles an easier task.
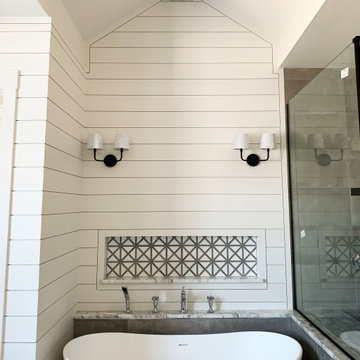
Master bathroom with shiplap accent wall and white-washed faux beams
This is an example of a large farmhouse ensuite bathroom in Dallas with white cabinets, a freestanding bath, an alcove shower, a bidet, white walls, an integrated sink, granite worktops, a hinged door, an enclosed toilet, double sinks, a built in vanity unit, exposed beams and tongue and groove walls.
This is an example of a large farmhouse ensuite bathroom in Dallas with white cabinets, a freestanding bath, an alcove shower, a bidet, white walls, an integrated sink, granite worktops, a hinged door, an enclosed toilet, double sinks, a built in vanity unit, exposed beams and tongue and groove walls.
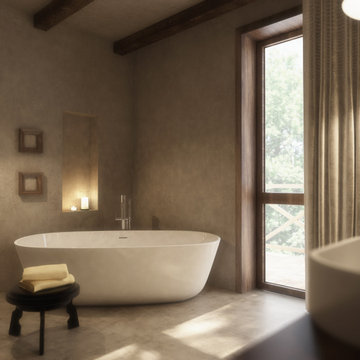
Large mediterranean ensuite bathroom in Saint Petersburg with a freestanding bath, beige tiles, limestone tiles, beige walls, porcelain flooring, beige floors and exposed beams.
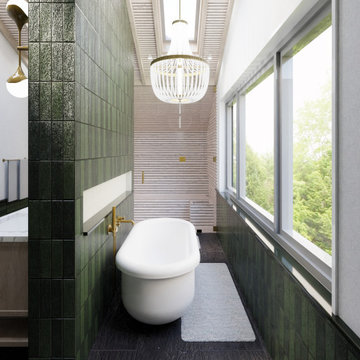
The primary bath is a blend of classing and contemporary, with rich green tiles, chandelier, soaking tub, and sauna.
Large modern ensuite bathroom in New York with shaker cabinets, light wood cabinets, a freestanding bath, a double shower, a two-piece toilet, green tiles, porcelain tiles, green walls, slate flooring, a submerged sink, marble worktops, black floors, a hinged door, white worktops, an enclosed toilet, double sinks, a freestanding vanity unit and exposed beams.
Large modern ensuite bathroom in New York with shaker cabinets, light wood cabinets, a freestanding bath, a double shower, a two-piece toilet, green tiles, porcelain tiles, green walls, slate flooring, a submerged sink, marble worktops, black floors, a hinged door, white worktops, an enclosed toilet, double sinks, a freestanding vanity unit and exposed beams.
Large Bathroom with Exposed Beams Ideas and Designs
6

 Shelves and shelving units, like ladder shelves, will give you extra space without taking up too much floor space. Also look for wire, wicker or fabric baskets, large and small, to store items under or next to the sink, or even on the wall.
Shelves and shelving units, like ladder shelves, will give you extra space without taking up too much floor space. Also look for wire, wicker or fabric baskets, large and small, to store items under or next to the sink, or even on the wall.  The sink, the mirror, shower and/or bath are the places where you might want the clearest and strongest light. You can use these if you want it to be bright and clear. Otherwise, you might want to look at some soft, ambient lighting in the form of chandeliers, short pendants or wall lamps. You could use accent lighting around your bath in the form to create a tranquil, spa feel, as well.
The sink, the mirror, shower and/or bath are the places where you might want the clearest and strongest light. You can use these if you want it to be bright and clear. Otherwise, you might want to look at some soft, ambient lighting in the form of chandeliers, short pendants or wall lamps. You could use accent lighting around your bath in the form to create a tranquil, spa feel, as well. 