Large Bathroom with Green Floors Ideas and Designs
Sort by:Popular Today
61 - 80 of 381 photos
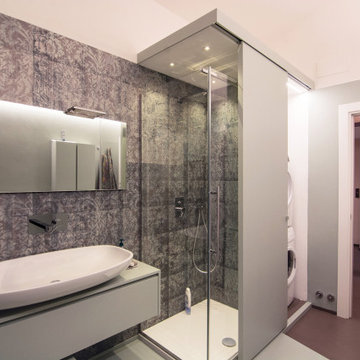
Una stanza da bagno davvero grande in cui lo spazio prima del nostro intervento non era sfruttato al meglio... qui vediamo il grande lavabo da 95 cm poggiato su un mobile su misura realizzato su nostro disegno. Il colore del mobile è lo stesso della resina a parete e pavimento: un verde acqua che ricorda il tiffany. Completa il rivestimenbto la nicchia della doccia rivestita di carta da parati adatta ad ambienti umidi con effetto damascato sciupato.

Experience the latest renovation by TK Homes with captivating Mid Century contemporary design by Jessica Koltun Home. Offering a rare opportunity in the Preston Hollow neighborhood, this single story ranch home situated on a prime lot has been superbly rebuilt to new construction specifications for an unparalleled showcase of quality and style. The mid century inspired color palette of textured whites and contrasting blacks flow throughout the wide-open floor plan features a formal dining, dedicated study, and Kitchen Aid Appliance Chef's kitchen with 36in gas range, and double island. Retire to your owner's suite with vaulted ceilings, an oversized shower completely tiled in Carrara marble, and direct access to your private courtyard. Three private outdoor areas offer endless opportunities for entertaining. Designer amenities include white oak millwork, tongue and groove shiplap, marble countertops and tile, and a high end lighting, plumbing, & hardware.

This Elegant Master bathroom Features: white textured tile with Creme accents, an alcove shower with glass shower doors, a soap niche and a marble shower bench, a flat paneled floating white double sink vanity with a thick counter and sconce lighting. Photography by: Bilyana Dimitrova
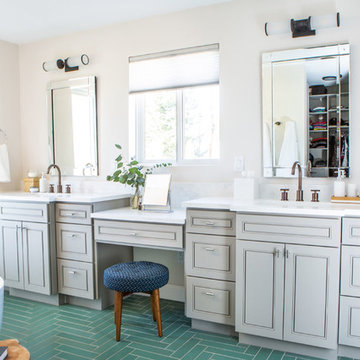
Our clients, two NYC transplants, were excited to have a large yard and ample square footage, but their 1959 ranch featured an en-suite bathroom that was more big-apple-tiny and certainly not fit for two. The original goal was to build a master suite addition on to the south side of the house, but the combination of contractor availability and Denver building costs made the project cost prohibitive. So we turned our attention to how we could maximize the existing square footage to create a true master with walk-in closet, soaking tub, commode room, and large vanity with lots of storage. The south side of the house was converted from two bedrooms, one with the small en-suite bathroom, to a master suite fit for our client’s lifestyle. We used the existing bathroom footprint to place a large shower which hidden niches, a window, and a built-in bench. The commode room took the place of the old shower. The original ‘master’ bedroom was divided in half to provide space for the walk-in closet and their new master bathroom. The clients have, what we dubbed, a classy eclectic aesthetic and we wanted to embrace that with the materials. The 3 x 12 ceramic tile is Fireclay’s Tidewater glaze. The soft variation of a handmade tile plus the herringbone pattern installation makes for a real show stopper. We chose a 3 x 6 marble subway with blue and green veining to compliment the feature tile. The chrome and oil-rubbed bronze metal mix was carefully planned based on where we wanted to add brightness and where we wanted contrast. Chrome was a no-brainer for the shower because we wanted to let the Fireclay tile shine. Over at the vanity, we wanted the fixtures to pop so we opted for oil-rubbed bronze. Final details include a series of robe hook- which is a real option with our dry climate in Colorado. No smelly, damp towels!- a magazine rack ladder and a few pops of wood for warmth and texture.
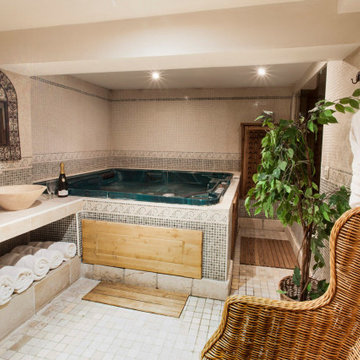
Jacuzzi
Photo of a large rustic shower room bathroom in Paris with a hot tub, green tiles, mosaic tiles, green walls, mosaic tile flooring, a submerged sink, tiled worktops, green floors and a single sink.
Photo of a large rustic shower room bathroom in Paris with a hot tub, green tiles, mosaic tiles, green walls, mosaic tile flooring, a submerged sink, tiled worktops, green floors and a single sink.
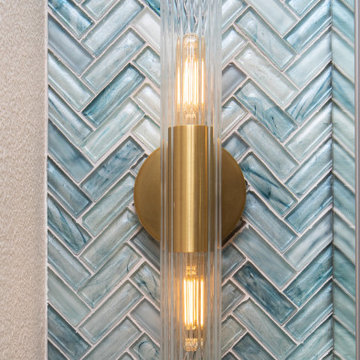
Design ideas for a large ensuite wet room bathroom in San Diego with flat-panel cabinets, dark wood cabinets, a one-piece toilet, blue tiles, white walls, a vessel sink, engineered stone worktops, green floors, a hinged door and white worktops.
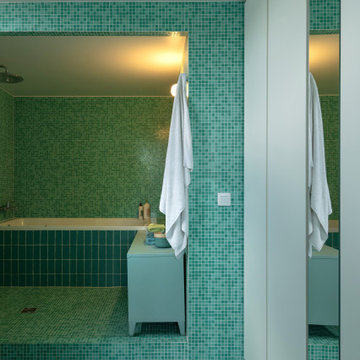
salle de bain mosaïque verte, comme à la piscine
Large contemporary bathroom in Paris with beaded cabinets, white cabinets, a submerged bath, green tiles, mosaic tiles, green walls, mosaic tile flooring, a submerged sink, tiled worktops, green floors, green worktops, a wall niche, double sinks and a built in vanity unit.
Large contemporary bathroom in Paris with beaded cabinets, white cabinets, a submerged bath, green tiles, mosaic tiles, green walls, mosaic tile flooring, a submerged sink, tiled worktops, green floors, green worktops, a wall niche, double sinks and a built in vanity unit.
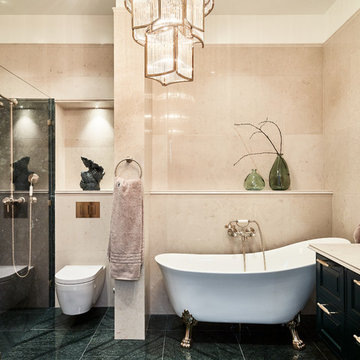
This magnificent 220 sqm apartment from the early 20th century was refurbished by Faranak Backer. The purpose was to modernize, but also to highlight the historic elements of the interior with beautiful wall ornaments and stucco features.
The project took one and a half year to complete and is a result of deep historic research and a careful selection of colors, artifacts, and unique art objects as the statue “Snö klocka” by Per Hasselberg from 1881.
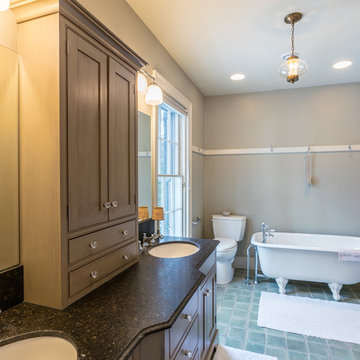
Mountain Graphics Photography
Large classic ensuite bathroom in Other with recessed-panel cabinets, brown cabinets, a claw-foot bath, a two-piece toilet, beige walls, a submerged sink, green floors, an alcove shower, ceramic flooring and a hinged door.
Large classic ensuite bathroom in Other with recessed-panel cabinets, brown cabinets, a claw-foot bath, a two-piece toilet, beige walls, a submerged sink, green floors, an alcove shower, ceramic flooring and a hinged door.
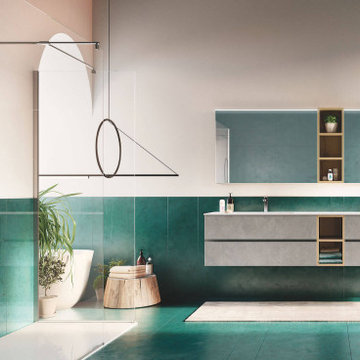
A grey and green bathroom vanity from the Up And Down Collection. You can make a vanity for any size bathroom.
Design ideas for a large modern ensuite bathroom in Miami with flat-panel cabinets, grey cabinets, green floors and double sinks.
Design ideas for a large modern ensuite bathroom in Miami with flat-panel cabinets, grey cabinets, green floors and double sinks.
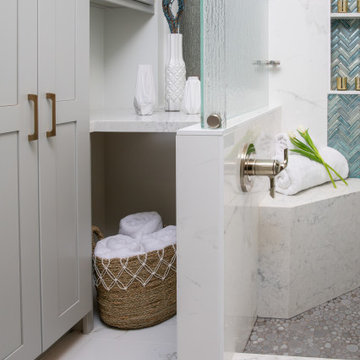
This is an example of a large ensuite wet room bathroom in San Diego with flat-panel cabinets, dark wood cabinets, a one-piece toilet, blue tiles, white walls, a vessel sink, engineered stone worktops, green floors, a hinged door and white worktops.
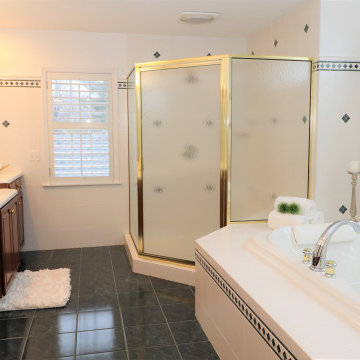
Inspiration for a large ensuite bathroom in Philadelphia with dark wood cabinets, a hot tub, a shower/bath combination, a one-piece toilet, white tiles, ceramic tiles, white walls, ceramic flooring, an integrated sink, engineered stone worktops, green floors, a hinged door, white worktops, an enclosed toilet, double sinks and a built in vanity unit.
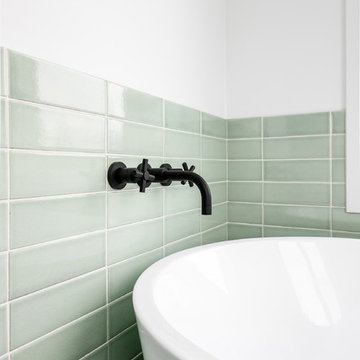
This is an example of a large scandi ensuite bathroom in Grand Rapids with flat-panel cabinets, white cabinets, a freestanding bath, an alcove shower, green tiles, ceramic tiles, white walls, ceramic flooring, a submerged sink, quartz worktops, green floors, a hinged door and white worktops.
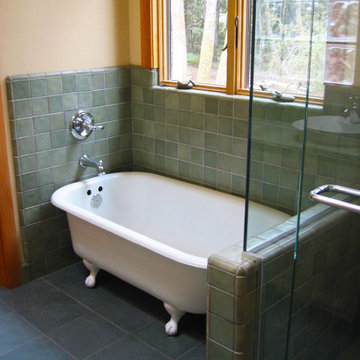
Vintage claw-foot tubs were purchased from a local estate sale to maintain the craftsman aesthetic.
This is an example of a large classic ensuite bathroom in Other with shaker cabinets, brown cabinets, a claw-foot bath, a one-piece toilet, yellow tiles, ceramic tiles, yellow walls, concrete flooring, a vessel sink, concrete worktops, green floors, a shower curtain, green worktops, an enclosed toilet, double sinks and a built in vanity unit.
This is an example of a large classic ensuite bathroom in Other with shaker cabinets, brown cabinets, a claw-foot bath, a one-piece toilet, yellow tiles, ceramic tiles, yellow walls, concrete flooring, a vessel sink, concrete worktops, green floors, a shower curtain, green worktops, an enclosed toilet, double sinks and a built in vanity unit.
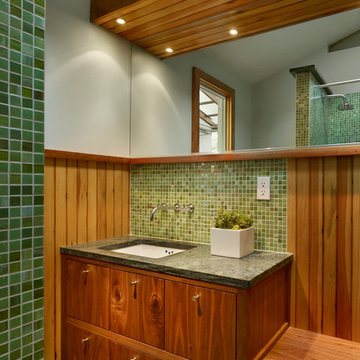
Todd Mason, Halkin Photography
Inspiration for a large contemporary bathroom in New York with recessed-panel cabinets, dark wood cabinets, an alcove bath, an alcove shower, green tiles, mosaic tiles, grey walls, porcelain flooring, a submerged sink, limestone worktops, green floors, a shower curtain and grey worktops.
Inspiration for a large contemporary bathroom in New York with recessed-panel cabinets, dark wood cabinets, an alcove bath, an alcove shower, green tiles, mosaic tiles, grey walls, porcelain flooring, a submerged sink, limestone worktops, green floors, a shower curtain and grey worktops.
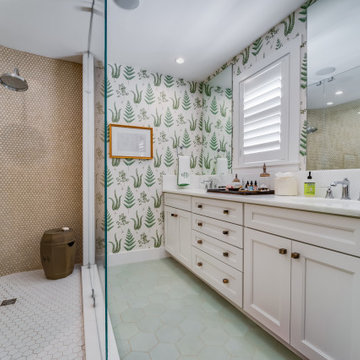
We were hired to turn this standard townhome into an eclectic farmhouse dream. Our clients are worldly traveled, and they wanted the home to be the backdrop for the unique pieces they have collected over the years. We changed every room of this house in some way and the end result is a showcase for eclectic farmhouse style.
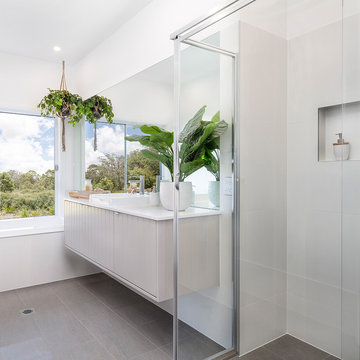
Large coastal ensuite bathroom in Sydney with shaker cabinets, white cabinets, a corner shower, white tiles, ceramic tiles, white walls, cement flooring, a submerged sink, marble worktops, green floors, a hinged door and white worktops.
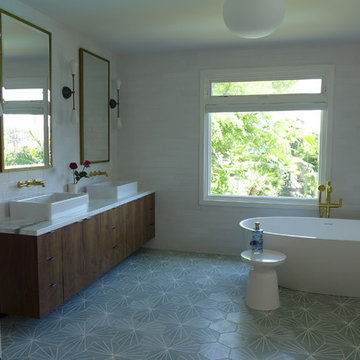
Gillian Lefkowitz
Design ideas for a large contemporary ensuite bathroom in Los Angeles with flat-panel cabinets, dark wood cabinets, a freestanding bath, a walk-in shower, a one-piece toilet, white tiles, ceramic tiles, white walls, cement flooring, a vessel sink, marble worktops, green floors and an open shower.
Design ideas for a large contemporary ensuite bathroom in Los Angeles with flat-panel cabinets, dark wood cabinets, a freestanding bath, a walk-in shower, a one-piece toilet, white tiles, ceramic tiles, white walls, cement flooring, a vessel sink, marble worktops, green floors and an open shower.
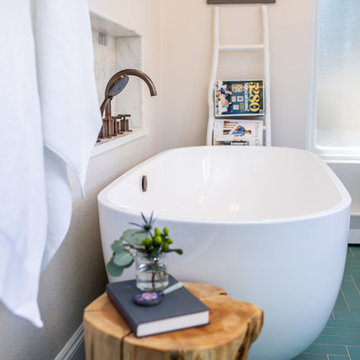
Our clients, two NYC transplants, were excited to have a large yard and ample square footage, but their 1959 ranch featured an en-suite bathroom that was more big-apple-tiny and certainly not fit for two. The original goal was to build a master suite addition on to the south side of the house, but the combination of contractor availability and Denver building costs made the project cost prohibitive. So we turned our attention to how we could maximize the existing square footage to create a true master with walk-in closet, soaking tub, commode room, and large vanity with lots of storage. The south side of the house was converted from two bedrooms, one with the small en-suite bathroom, to a master suite fit for our client’s lifestyle. We used the existing bathroom footprint to place a large shower which hidden niches, a window, and a built-in bench. The commode room took the place of the old shower. The original ‘master’ bedroom was divided in half to provide space for the walk-in closet and their new master bathroom. The clients have, what we dubbed, a classy eclectic aesthetic and we wanted to embrace that with the materials. The 3 x 12 ceramic tile is Fireclay’s Tidewater glaze. The soft variation of a handmade tile plus the herringbone pattern installation makes for a real show stopper. We chose a 3 x 6 marble subway with blue and green veining to compliment the feature tile. The chrome and oil-rubbed bronze metal mix was carefully planned based on where we wanted to add brightness and where we wanted contrast. Chrome was a no-brainer for the shower because we wanted to let the Fireclay tile shine. Over at the vanity, we wanted the fixtures to pop so we opted for oil-rubbed bronze. Final details include a series of robe hook- which is a real option with our dry climate in Colorado. No smelly, damp towels!- a magazine rack ladder and a few pops of wood for warmth and texture.
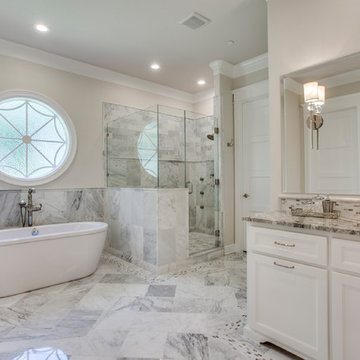
Design ideas for a large traditional ensuite bathroom in Dallas with recessed-panel cabinets, white cabinets, a freestanding bath, a corner shower, grey tiles, white tiles, marble tiles, beige walls, marble flooring, a submerged sink, granite worktops, green floors, a hinged door and brown worktops.
Large Bathroom with Green Floors Ideas and Designs
4

 Shelves and shelving units, like ladder shelves, will give you extra space without taking up too much floor space. Also look for wire, wicker or fabric baskets, large and small, to store items under or next to the sink, or even on the wall.
Shelves and shelving units, like ladder shelves, will give you extra space without taking up too much floor space. Also look for wire, wicker or fabric baskets, large and small, to store items under or next to the sink, or even on the wall.  The sink, the mirror, shower and/or bath are the places where you might want the clearest and strongest light. You can use these if you want it to be bright and clear. Otherwise, you might want to look at some soft, ambient lighting in the form of chandeliers, short pendants or wall lamps. You could use accent lighting around your bath in the form to create a tranquil, spa feel, as well.
The sink, the mirror, shower and/or bath are the places where you might want the clearest and strongest light. You can use these if you want it to be bright and clear. Otherwise, you might want to look at some soft, ambient lighting in the form of chandeliers, short pendants or wall lamps. You could use accent lighting around your bath in the form to create a tranquil, spa feel, as well. 