Large Bathroom with Solid Surface Worktops Ideas and Designs
Refine by:
Budget
Sort by:Popular Today
41 - 60 of 10,763 photos
Item 1 of 3
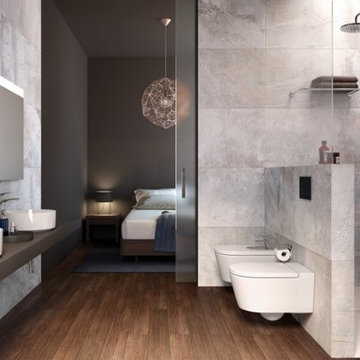
Photo of a large modern ensuite bathroom in Los Angeles with a corner shower, grey tiles, ceramic tiles, beige walls, dark hardwood flooring, a vessel sink, solid surface worktops, brown floors and an open shower.
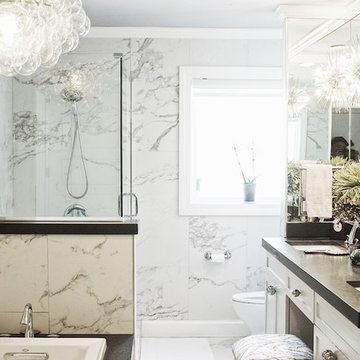
Photo of a large traditional ensuite bathroom in Other with shaker cabinets, white cabinets, a built-in bath, an alcove shower, a two-piece toilet, grey tiles, white tiles, porcelain tiles, white walls, porcelain flooring, a submerged sink, solid surface worktops, white floors and a hinged door.
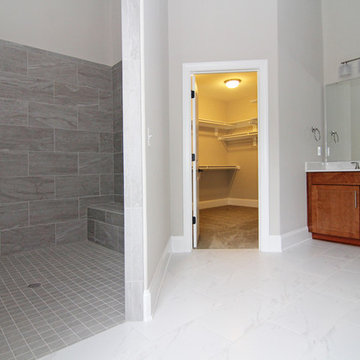
From this angle, see into the walk in shower with no door, and into the walk in closet. http://stantonhomes.com/dahlberg/
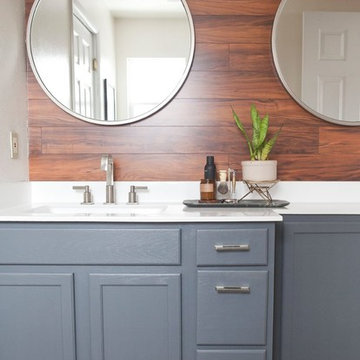
This is an example of a large rural ensuite bathroom in Indianapolis with shaker cabinets, blue cabinets, white walls, ceramic flooring, a submerged sink, solid surface worktops and beige floors.

Located in Whitefish, Montana near one of our nation’s most beautiful national parks, Glacier National Park, Great Northern Lodge was designed and constructed with a grandeur and timelessness that is rarely found in much of today’s fast paced construction practices. Influenced by the solid stacked masonry constructed for Sperry Chalet in Glacier National Park, Great Northern Lodge uniquely exemplifies Parkitecture style masonry. The owner had made a commitment to quality at the onset of the project and was adamant about designating stone as the most dominant material. The criteria for the stone selection was to be an indigenous stone that replicated the unique, maroon colored Sperry Chalet stone accompanied by a masculine scale. Great Northern Lodge incorporates centuries of gained knowledge on masonry construction with modern design and construction capabilities and will stand as one of northern Montana’s most distinguished structures for centuries to come.
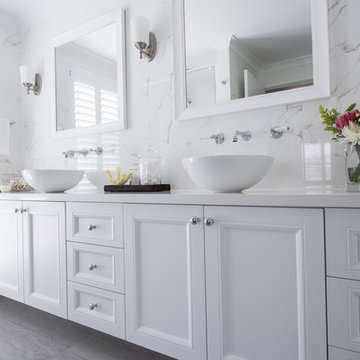
Alana Blowfield Photography
Large traditional ensuite bathroom in Perth with white cabinets, white walls, ceramic flooring, solid surface worktops, a vessel sink, white tiles, marble tiles, shaker cabinets, grey floors and white worktops.
Large traditional ensuite bathroom in Perth with white cabinets, white walls, ceramic flooring, solid surface worktops, a vessel sink, white tiles, marble tiles, shaker cabinets, grey floors and white worktops.
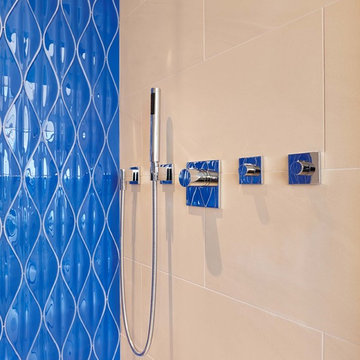
An extensive remodelling and contemporary redesign and refurbishment of this penthouse apartment on London’s River Thames, in a stunning location opposite the Houses of Parliament.
The centrepiece of a new open-plan guest bedroom and bathroom is a freestanding copper bath tub with a trio of fibre-optic chandeliers floating above.
An extensive refurbishment and remodelling has transformed both how this space is used, as well as how it looks and feels. The clients and their guests can now enjoy luxurious surroundings befitting of this prime London location.
This project was a finalist in the International Design Excellence Awards, and was also the subject of a ten page feature by KBB Magazine.
Photographer: Adrian Lyon
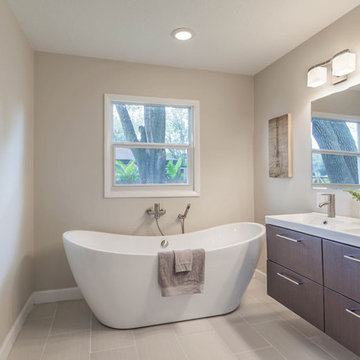
David Sibbitt
Large retro ensuite bathroom in Tampa with a trough sink, flat-panel cabinets, dark wood cabinets, solid surface worktops, a freestanding bath, a walk-in shower, a one-piece toilet, multi-coloured tiles, stone tiles, beige walls and porcelain flooring.
Large retro ensuite bathroom in Tampa with a trough sink, flat-panel cabinets, dark wood cabinets, solid surface worktops, a freestanding bath, a walk-in shower, a one-piece toilet, multi-coloured tiles, stone tiles, beige walls and porcelain flooring.
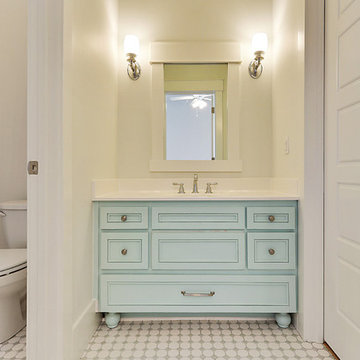
Imoto Photography
Photo of a large beach style family bathroom in New Orleans with an integrated sink, open cabinets, blue cabinets, solid surface worktops, a built-in bath, a shower/bath combination, a two-piece toilet, white tiles, ceramic tiles, white walls and ceramic flooring.
Photo of a large beach style family bathroom in New Orleans with an integrated sink, open cabinets, blue cabinets, solid surface worktops, a built-in bath, a shower/bath combination, a two-piece toilet, white tiles, ceramic tiles, white walls and ceramic flooring.

Four Brothers LLC
Inspiration for a large industrial ensuite bathroom in DC Metro with a trough sink, dark wood cabinets, solid surface worktops, a walk-in shower, grey tiles, porcelain tiles, grey walls, porcelain flooring, open cabinets, a two-piece toilet, grey floors and a hinged door.
Inspiration for a large industrial ensuite bathroom in DC Metro with a trough sink, dark wood cabinets, solid surface worktops, a walk-in shower, grey tiles, porcelain tiles, grey walls, porcelain flooring, open cabinets, a two-piece toilet, grey floors and a hinged door.

Greg Hadley Photography
Project Overview: This full house remodel included two and a half bathrooms, a master suite, kitchen, and exterior. On the initial visit to this Mt. Pleasant row-house in Washington DC, the clients expressed several goals to us. Our job was to convert the basement apartment into a guest suite, re-work the first floor kitchen, dining, and powder bathroom, and re-do the master suite to include a new bathroom. Like many Washington DC Row houses, the rear part of the house was cobbled together in a series of poor renovations. Between the two of them, the original brick rear wall and the load-bearing center wall split the rear of the house into three small rooms on each floor. Not only was the layout poor, but the rear part of the house was falling apart, breezy with no insulation, and poorly constructed.
Design and Layout: One of the reasons the clients hired Four Brothers as their design-build remodeling contractor was that they liked the designs in our remodeling portfolio. We entered the design phase with clear guidance from the clients – create an open floor plan. This was true for the basement, where we removed all walls creating a completely open space with the exception of a small water closet. This serves as a guest suite, where long-term visitors can stay with a sense of privacy. It has it’s own bathroom and kitchenette, as well as closets and a sleeping area. The design called for completely removing and re-building the rear of the house. This allowed us to take down the original rear brick wall and interior walls on the first and second floors. The first floor has the kitchen in the center of the house, with one tall wall of cabinetry and a kitchen island with seating in the center. A powder bathroom is on the other side of the house. The dining room moved to the rear of the house, with large doors opening onto a new deck. Also in the back, a floating staircase leads to a rear entrance. On the second floor, the entire back of the house was turned onto a master suite. One closet contains a washer and dryer. Clothes storage is in custom fabricated wardrobes, which flank an open concept bathroom. The bed area is in the back, with large windows across the whole rear of the house. The exterior was finished with a paneled rain-screen.
Style and Finishes: In all areas of the house, the clients chose contemporary finishes. The basement has more of an industrial look, with commercial light fixtures, exposed brick, open ceiling joists, and a stained concrete floor. Floating oak stairs lead from the back door to the kitchen/dining area, with a white bookshelf acting as the safety barrier at the stairs. The kitchen features white cabinets, and a white countertop, with a waterfall edge on the island. The original oak floors provide a warm background throughout. The second floor master suite bathroom is a uniform mosaic tile, and white wardrobes match a white vanity.
Construction and Final Product: This remodeling project had a very specific timeline, as the homeowners had rented a house to live in for six months. This meant that we had to work very quickly and efficiently, juggling the schedule to keep things moving. As is often the case in Washington DC, permitting took longer than expected. Winter weather played a role as well, forcing us to make up lost time in the last few months. By re-building a good portion of the house, we managed to include significant energy upgrades, with a well-insulated building envelope, and efficient heating and cooling system.

Large classic ensuite bathroom in Boston with shaker cabinets, grey cabinets, a walk-in shower, a one-piece toilet, grey tiles, white tiles, metro tiles, white walls, slate flooring, a submerged sink and solid surface worktops.
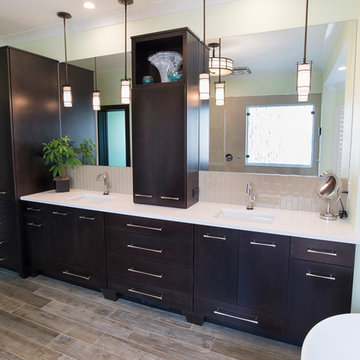
Mark Valentino
Design ideas for a large modern ensuite bathroom in Orlando with flat-panel cabinets, dark wood cabinets, a freestanding bath, a corner shower, beige tiles, porcelain tiles, beige walls, dark hardwood flooring, a submerged sink, solid surface worktops, brown floors and an open shower.
Design ideas for a large modern ensuite bathroom in Orlando with flat-panel cabinets, dark wood cabinets, a freestanding bath, a corner shower, beige tiles, porcelain tiles, beige walls, dark hardwood flooring, a submerged sink, solid surface worktops, brown floors and an open shower.

Modern master bath with sleek finishes
Large modern ensuite wet room bathroom in Dallas with light wood cabinets, a freestanding bath, a one-piece toilet, black and white tiles, marble tiles, white walls, marble flooring, a built-in sink, solid surface worktops, white floors, a sliding door, white worktops, double sinks and a floating vanity unit.
Large modern ensuite wet room bathroom in Dallas with light wood cabinets, a freestanding bath, a one-piece toilet, black and white tiles, marble tiles, white walls, marble flooring, a built-in sink, solid surface worktops, white floors, a sliding door, white worktops, double sinks and a floating vanity unit.
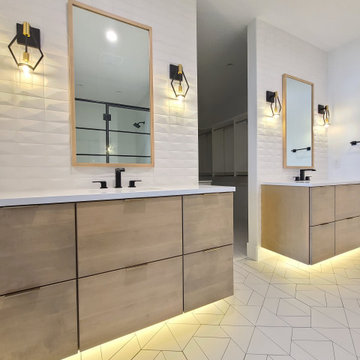
This modern master bath is spacious and bright. The vanities feature under cabinet lighting.
Design ideas for a large modern ensuite bathroom in Other with flat-panel cabinets, brown cabinets, an alcove shower, a two-piece toilet, white tiles, ceramic tiles, white walls, ceramic flooring, a submerged sink, solid surface worktops, white floors, a hinged door, white worktops, double sinks and a floating vanity unit.
Design ideas for a large modern ensuite bathroom in Other with flat-panel cabinets, brown cabinets, an alcove shower, a two-piece toilet, white tiles, ceramic tiles, white walls, ceramic flooring, a submerged sink, solid surface worktops, white floors, a hinged door, white worktops, double sinks and a floating vanity unit.
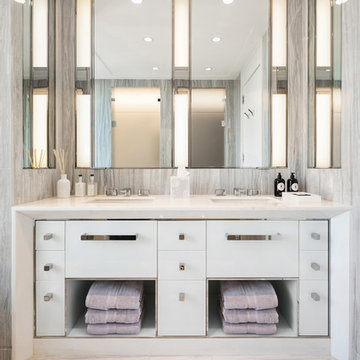
The impressively luxurious The Kent Codominiums located on the Upper East Side of New York City feature a host of Ciot products.
Inspiration for a large contemporary ensuite bathroom in New York with flat-panel cabinets, white cabinets, grey walls, a submerged sink, grey floors, white worktops, an alcove bath, grey tiles, porcelain flooring and solid surface worktops.
Inspiration for a large contemporary ensuite bathroom in New York with flat-panel cabinets, white cabinets, grey walls, a submerged sink, grey floors, white worktops, an alcove bath, grey tiles, porcelain flooring and solid surface worktops.
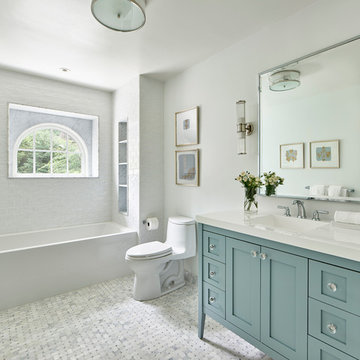
This hall bath has been beautifully renovated with marble tiled flooring and contemporary fixtures.
This is an example of a large traditional ensuite bathroom in Philadelphia with shaker cabinets, turquoise cabinets, an alcove bath, a shower/bath combination, a one-piece toilet, white tiles, porcelain tiles, white walls, marble flooring, an integrated sink, solid surface worktops, white floors, an open shower and white worktops.
This is an example of a large traditional ensuite bathroom in Philadelphia with shaker cabinets, turquoise cabinets, an alcove bath, a shower/bath combination, a one-piece toilet, white tiles, porcelain tiles, white walls, marble flooring, an integrated sink, solid surface worktops, white floors, an open shower and white worktops.
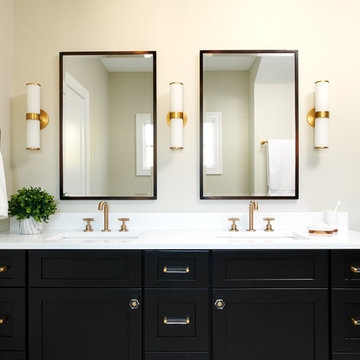
This double wide vanity was made from prefab kitchen cabinet units. Brass plumbing fixtures and wall sconces are complemented by brass and acrylic hardware.
Faucets are the t-lever Litze series by Brizo in luxe gold.
photo credit: Rebecca McAlpin
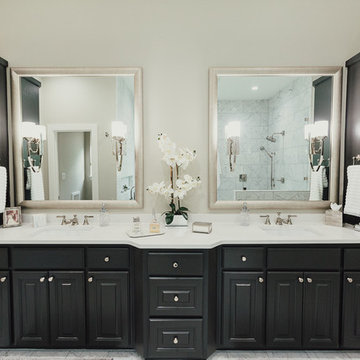
This is an example of a large contemporary ensuite bathroom in Austin with raised-panel cabinets, black cabinets, a freestanding bath, a corner shower, a two-piece toilet, black and white tiles, marble tiles, beige walls, marble flooring, a built-in sink, solid surface worktops, white floors, an open shower and white worktops.
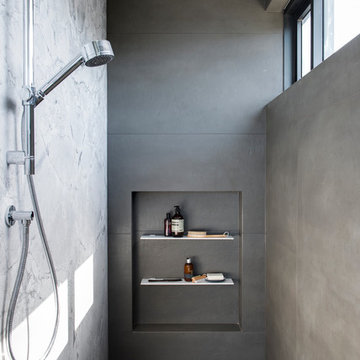
A hidden double shower and toilet allows privacy and separation.
Image: Nicole England
Large modern ensuite bathroom in Sydney with freestanding cabinets, white cabinets, a freestanding bath, a walk-in shower, a wall mounted toilet, grey tiles, marble tiles, grey walls, porcelain flooring, a vessel sink, solid surface worktops, grey floors, an open shower and white worktops.
Large modern ensuite bathroom in Sydney with freestanding cabinets, white cabinets, a freestanding bath, a walk-in shower, a wall mounted toilet, grey tiles, marble tiles, grey walls, porcelain flooring, a vessel sink, solid surface worktops, grey floors, an open shower and white worktops.
Large Bathroom with Solid Surface Worktops Ideas and Designs
3

 Shelves and shelving units, like ladder shelves, will give you extra space without taking up too much floor space. Also look for wire, wicker or fabric baskets, large and small, to store items under or next to the sink, or even on the wall.
Shelves and shelving units, like ladder shelves, will give you extra space without taking up too much floor space. Also look for wire, wicker or fabric baskets, large and small, to store items under or next to the sink, or even on the wall.  The sink, the mirror, shower and/or bath are the places where you might want the clearest and strongest light. You can use these if you want it to be bright and clear. Otherwise, you might want to look at some soft, ambient lighting in the form of chandeliers, short pendants or wall lamps. You could use accent lighting around your bath in the form to create a tranquil, spa feel, as well.
The sink, the mirror, shower and/or bath are the places where you might want the clearest and strongest light. You can use these if you want it to be bright and clear. Otherwise, you might want to look at some soft, ambient lighting in the form of chandeliers, short pendants or wall lamps. You could use accent lighting around your bath in the form to create a tranquil, spa feel, as well. 