Large Bathroom with Stone Slabs Ideas and Designs
Refine by:
Budget
Sort by:Popular Today
1 - 20 of 3,223 photos
Item 1 of 3

A Large Master Bath Suite with Open Shower and double sink vanity.
This is an example of a large traditional ensuite bathroom in San Francisco with flat-panel cabinets, light wood cabinets, a corner shower, white tiles, stone slabs, porcelain flooring, a submerged sink, engineered stone worktops, grey floors, a hinged door, white worktops, an enclosed toilet, double sinks and a built in vanity unit.
This is an example of a large traditional ensuite bathroom in San Francisco with flat-panel cabinets, light wood cabinets, a corner shower, white tiles, stone slabs, porcelain flooring, a submerged sink, engineered stone worktops, grey floors, a hinged door, white worktops, an enclosed toilet, double sinks and a built in vanity unit.

His and her vanities with corner makeup table. The stone tops are 3cm Carrara Grigio natural quartz milled to 2cm with an eased edge and 4" backsplash. Photo by Mike Kaskel.

Walk In Shower, Walk IN Shower No Glass, Bricked Wall Shower Set Up, No Glass Bathroom, 4 Part Wet Room Set Up, Small Bathroom Renovations Perth, Groutless Bathrooms Perth, No Glass Bathrooms Perth
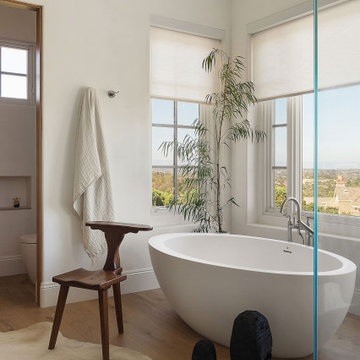
Ground up master bathroom, quartzite slab shower and waterfall countertops, custom floating cabinetry
Large modern ensuite bathroom in San Diego with louvered cabinets, beige cabinets, a freestanding bath, a one-piece toilet, beige tiles, stone slabs, light hardwood flooring, a submerged sink, quartz worktops and beige worktops.
Large modern ensuite bathroom in San Diego with louvered cabinets, beige cabinets, a freestanding bath, a one-piece toilet, beige tiles, stone slabs, light hardwood flooring, a submerged sink, quartz worktops and beige worktops.

Photo of a large classic ensuite bathroom in Miami with shaker cabinets, white cabinets, a submerged bath, a corner shower, black and white tiles, grey tiles, stone slabs, grey walls, medium hardwood flooring, a submerged sink, marble worktops, brown floors and a hinged door.
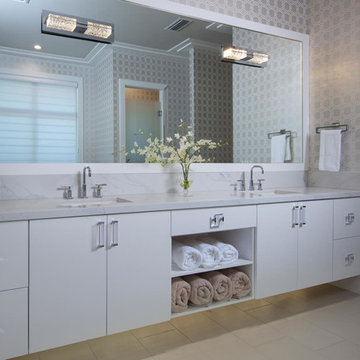
Photo of a large contemporary ensuite bathroom in Miami with flat-panel cabinets, white cabinets, porcelain flooring, a submerged sink, marble worktops, an alcove shower, grey tiles, stone slabs, multi-coloured walls, beige floors and an open shower.

A colorful makeover for a little girl’s bathroom. The goal was to make bathtime more fun and enjoyable, so we opted for striking teal accents on the vanity and built-in. Balanced out by soft whites, grays, and woods, the space is bright and cheery yet still feels clean, spacious, and calming. Unique cabinets wrap around the room to maximize storage and save space for the tub and shower.
Cabinet color is Hemlock by Benjamin Moore.
Designed by Joy Street Design serving Oakland, Berkeley, San Francisco, and the whole of the East Bay.
For more about Joy Street Design, click here: https://www.joystreetdesign.com/

Home and Living Examiner said:
Modern renovation by J Design Group is stunning
J Design Group, an expert in luxury design, completed a new project in Tamarac, Florida, which involved the total interior remodeling of this home. We were so intrigued by the photos and design ideas, we decided to talk to J Design Group CEO, Jennifer Corredor. The concept behind the redesign was inspired by the client’s relocation.
Andrea Campbell: How did you get a feel for the client's aesthetic?
Jennifer Corredor: After a one-on-one with the Client, I could get a real sense of her aesthetics for this home and the type of furnishings she gravitated towards.
The redesign included a total interior remodeling of the client's home. All of this was done with the client's personal style in mind. Certain walls were removed to maximize the openness of the area and bathrooms were also demolished and reconstructed for a new layout. This included removing the old tiles and replacing with white 40” x 40” glass tiles for the main open living area which optimized the space immediately. Bedroom floors were dressed with exotic African Teak to introduce warmth to the space.
We also removed and replaced the outdated kitchen with a modern look and streamlined, state-of-the-art kitchen appliances. To introduce some color for the backsplash and match the client's taste, we introduced a splash of plum-colored glass behind the stove and kept the remaining backsplash with frosted glass. We then removed all the doors throughout the home and replaced with custom-made doors which were a combination of cherry with insert of frosted glass and stainless steel handles.
All interior lights were replaced with LED bulbs and stainless steel trims, including unique pendant and wall sconces that were also added. All bathrooms were totally gutted and remodeled with unique wall finishes, including an entire marble slab utilized in the master bath shower stall.
Once renovation of the home was completed, we proceeded to install beautiful high-end modern furniture for interior and exterior, from lines such as B&B Italia to complete a masterful design. One-of-a-kind and limited edition accessories and vases complimented the look with original art, most of which was custom-made for the home.
To complete the home, state of the art A/V system was introduced. The idea is always to enhance and amplify spaces in a way that is unique to the client and exceeds his/her expectations.
To see complete J Design Group featured article, go to: http://www.examiner.com/article/modern-renovation-by-j-design-group-is-stunning
Living Room,
Dining room,
Master Bedroom,
Master Bathroom,
Powder Bathroom,
Miami Interior Designers,
Miami Interior Designer,
Interior Designers Miami,
Interior Designer Miami,
Modern Interior Designers,
Modern Interior Designer,
Modern interior decorators,
Modern interior decorator,
Miami,
Contemporary Interior Designers,
Contemporary Interior Designer,
Interior design decorators,
Interior design decorator,
Interior Decoration and Design,
Black Interior Designers,
Black Interior Designer,
Interior designer,
Interior designers,
Home interior designers,
Home interior designer,
Daniel Newcomb

Anne Matheis
Photo of a large classic ensuite bathroom in St Louis with raised-panel cabinets, grey cabinets, a built-in bath, a walk-in shower, a one-piece toilet, grey tiles, white tiles, stone slabs, white walls, marble flooring, a built-in sink, granite worktops, a wall niche and a shower bench.
Photo of a large classic ensuite bathroom in St Louis with raised-panel cabinets, grey cabinets, a built-in bath, a walk-in shower, a one-piece toilet, grey tiles, white tiles, stone slabs, white walls, marble flooring, a built-in sink, granite worktops, a wall niche and a shower bench.
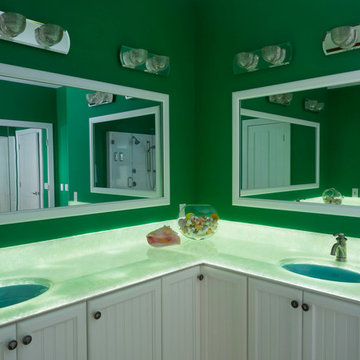
Jim Schmid Photography
This is an example of a large coastal ensuite bathroom in Charlotte with beaded cabinets, white cabinets, a freestanding bath, a corner shower, stone slabs, green walls, light hardwood flooring, a submerged sink, onyx worktops and green worktops.
This is an example of a large coastal ensuite bathroom in Charlotte with beaded cabinets, white cabinets, a freestanding bath, a corner shower, stone slabs, green walls, light hardwood flooring, a submerged sink, onyx worktops and green worktops.

Bruce Damonte
Large modern ensuite bathroom in San Francisco with an integrated sink, flat-panel cabinets, dark wood cabinets, engineered stone worktops, a freestanding bath, a walk-in shower, a wall mounted toilet, grey tiles, stone slabs, grey walls and marble flooring.
Large modern ensuite bathroom in San Francisco with an integrated sink, flat-panel cabinets, dark wood cabinets, engineered stone worktops, a freestanding bath, a walk-in shower, a wall mounted toilet, grey tiles, stone slabs, grey walls and marble flooring.
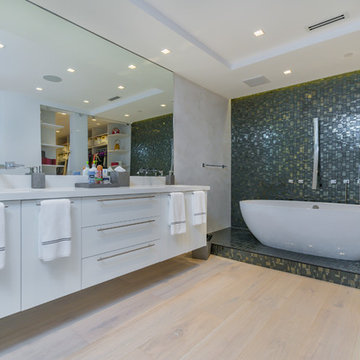
This is an example of a large contemporary ensuite bathroom in Miami with shaker cabinets, white cabinets, a freestanding bath, an alcove shower, a one-piece toilet, brown tiles, multi-coloured tiles, stone slabs, grey walls, light hardwood flooring, a submerged sink, solid surface worktops, beige floors, a hinged door and white worktops.

Design ideas for a large scandinavian ensuite bathroom in New York with black cabinets, a freestanding bath, white walls, grey floors, an alcove shower, grey tiles, white tiles, stone slabs, marble flooring, a submerged sink, marble worktops, a hinged door and shaker cabinets.

A masterpiece of light and design, this gorgeous Beverly Hills contemporary is filled with incredible moments, offering the perfect balance of intimate corners and open spaces.
A large driveway with space for ten cars is complete with a contemporary fountain wall that beckons guests inside. An amazing pivot door opens to an airy foyer and light-filled corridor with sliding walls of glass and high ceilings enhancing the space and scale of every room. An elegant study features a tranquil outdoor garden and faces an open living area with fireplace. A formal dining room spills into the incredible gourmet Italian kitchen with butler’s pantry—complete with Miele appliances, eat-in island and Carrara marble countertops—and an additional open living area is roomy and bright. Two well-appointed powder rooms on either end of the main floor offer luxury and convenience.
Surrounded by large windows and skylights, the stairway to the second floor overlooks incredible views of the home and its natural surroundings. A gallery space awaits an owner’s art collection at the top of the landing and an elevator, accessible from every floor in the home, opens just outside the master suite. Three en-suite guest rooms are spacious and bright, all featuring walk-in closets, gorgeous bathrooms and balconies that open to exquisite canyon views. A striking master suite features a sitting area, fireplace, stunning walk-in closet with cedar wood shelving, and marble bathroom with stand-alone tub. A spacious balcony extends the entire length of the room and floor-to-ceiling windows create a feeling of openness and connection to nature.
A large grassy area accessible from the second level is ideal for relaxing and entertaining with family and friends, and features a fire pit with ample lounge seating and tall hedges for privacy and seclusion. Downstairs, an infinity pool with deck and canyon views feels like a natural extension of the home, seamlessly integrated with the indoor living areas through sliding pocket doors.
Amenities and features including a glassed-in wine room and tasting area, additional en-suite bedroom ideal for staff quarters, designer fixtures and appliances and ample parking complete this superb hillside retreat.
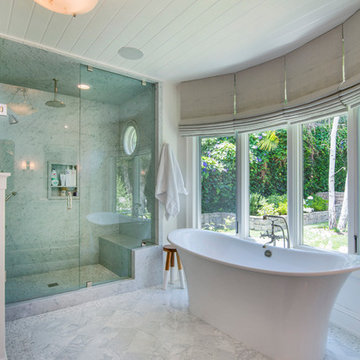
This is an example of a large classic ensuite bathroom in Los Angeles with a freestanding bath, white tiles, white walls, a corner shower, stone slabs, marble flooring and a shower bench.
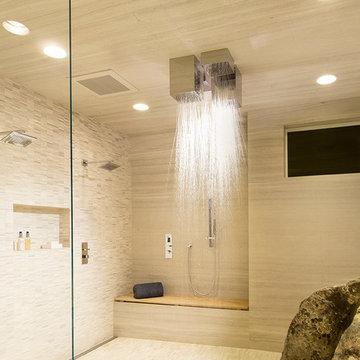
DomovID
Large contemporary ensuite wet room bathroom in Portland with stone slabs, a two-piece toilet, beige tiles, beige walls, porcelain flooring, grey floors and an open shower.
Large contemporary ensuite wet room bathroom in Portland with stone slabs, a two-piece toilet, beige tiles, beige walls, porcelain flooring, grey floors and an open shower.
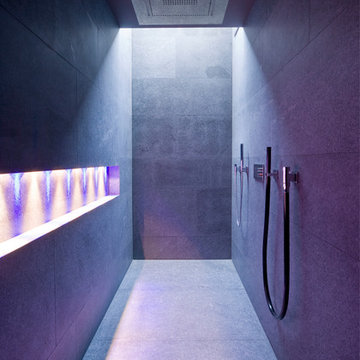
Fotografie: Johannes Vogt
Design ideas for a large contemporary grey and purple bathroom in Munich with a double shower, grey tiles, stone slabs and grey walls.
Design ideas for a large contemporary grey and purple bathroom in Munich with a double shower, grey tiles, stone slabs and grey walls.
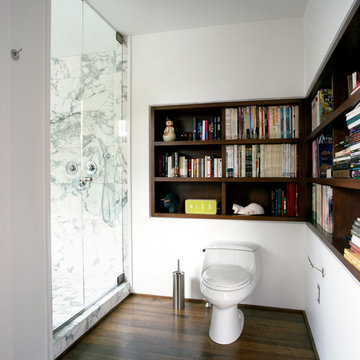
Stephen Lee
Large contemporary ensuite bathroom in Boston with a one-piece toilet, white walls, dark hardwood flooring, open cabinets, dark wood cabinets, an alcove shower and stone slabs.
Large contemporary ensuite bathroom in Boston with a one-piece toilet, white walls, dark hardwood flooring, open cabinets, dark wood cabinets, an alcove shower and stone slabs.
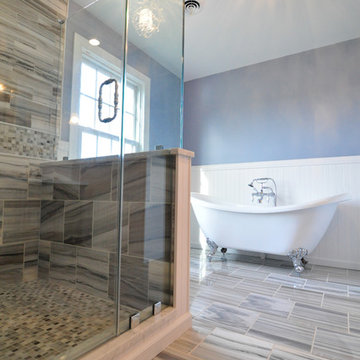
A custom glass shower enclosure modernizes this space! Bringing light into the shower space.
Design ideas for a large classic ensuite bathroom in Philadelphia with a submerged sink, freestanding cabinets, grey cabinets, marble worktops, a claw-foot bath, a corner shower, a two-piece toilet, multi-coloured tiles, stone slabs, marble flooring and blue walls.
Design ideas for a large classic ensuite bathroom in Philadelphia with a submerged sink, freestanding cabinets, grey cabinets, marble worktops, a claw-foot bath, a corner shower, a two-piece toilet, multi-coloured tiles, stone slabs, marble flooring and blue walls.
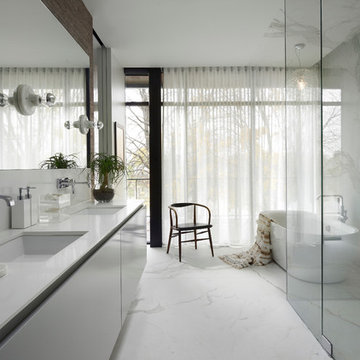
This is an example of a large contemporary ensuite bathroom in Chicago with a submerged sink, flat-panel cabinets, white cabinets, a freestanding bath, a built-in shower, white tiles and stone slabs.
Large Bathroom with Stone Slabs Ideas and Designs
1

 Shelves and shelving units, like ladder shelves, will give you extra space without taking up too much floor space. Also look for wire, wicker or fabric baskets, large and small, to store items under or next to the sink, or even on the wall.
Shelves and shelving units, like ladder shelves, will give you extra space without taking up too much floor space. Also look for wire, wicker or fabric baskets, large and small, to store items under or next to the sink, or even on the wall.  The sink, the mirror, shower and/or bath are the places where you might want the clearest and strongest light. You can use these if you want it to be bright and clear. Otherwise, you might want to look at some soft, ambient lighting in the form of chandeliers, short pendants or wall lamps. You could use accent lighting around your bath in the form to create a tranquil, spa feel, as well.
The sink, the mirror, shower and/or bath are the places where you might want the clearest and strongest light. You can use these if you want it to be bright and clear. Otherwise, you might want to look at some soft, ambient lighting in the form of chandeliers, short pendants or wall lamps. You could use accent lighting around your bath in the form to create a tranquil, spa feel, as well. 