Large Bathroom with White Cabinets Ideas and Designs
Refine by:
Budget
Sort by:Popular Today
61 - 80 of 54,552 photos
Item 1 of 3
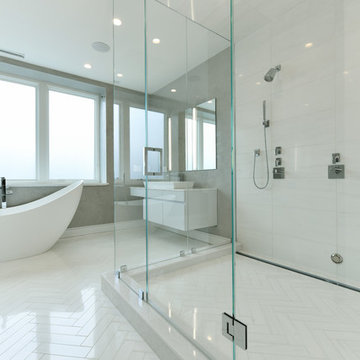
We designed, prewired, installed, and programmed this 5 story brown stone home in Back Bay for whole house audio, lighting control, media room, TV locations, surround sound, Savant home automation, outdoor audio, motorized shades, networking and more. We worked in collaboration with ARC Design builder on this project.
This home was featured in the 2019 New England HOME Magazine.

This Master Bathroom has a light and airy coastal feel with blues, neutrals and white in the tile, paint and finishes. The large soaking tub is featured under a large window and the his and hers vanities have tons of storage. A mix of oil rubbed bronze and gold fixtures add to the warmth of the space.
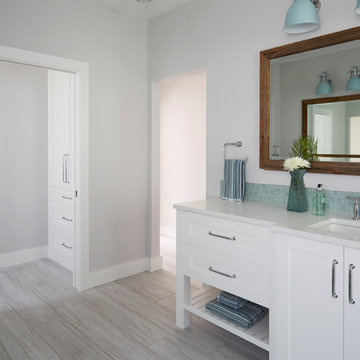
This Project was so fun, the client was a dream to work with. So open to new ideas.
Since this is on a canal the coastal theme was prefect for the client. We gutted both bathrooms. The master bath was a complete waste of space, a huge tub took much of the room. So we removed that and shower which was all strange angles. By combining the tub and shower into a wet room we were able to do 2 large separate vanities and still had room to space.
The guest bath received a new coastal look as well which included a better functioning shower.
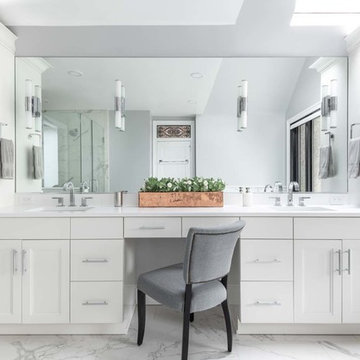
Director of Project Development Mary Englert
https://www.houzz.com/pro/mjenglert/mary-englert-case-design-remodeling-inc
Designer Scott North
https://www.houzz.com/pro/snorth71/scott-north-case-design-remodeling-inc
Photography by Keith Miller
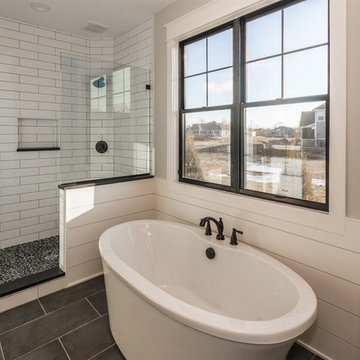
Stop by and check out this Master Suite featuring Shiplap, Timber Beams, Freestanding Tub and beautiful walk-in shower. #Shiplap #TimberBeams #MasterSuite #FreestandingTub
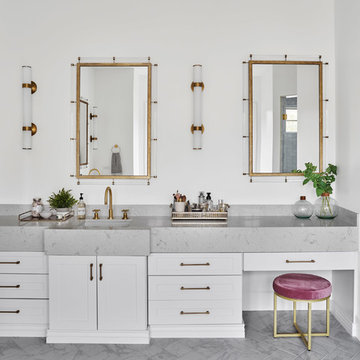
Roehner Ryan
This is an example of a large country ensuite bathroom in Phoenix with white cabinets, white walls, marble flooring, a submerged sink, engineered stone worktops, grey floors, grey worktops and recessed-panel cabinets.
This is an example of a large country ensuite bathroom in Phoenix with white cabinets, white walls, marble flooring, a submerged sink, engineered stone worktops, grey floors, grey worktops and recessed-panel cabinets.
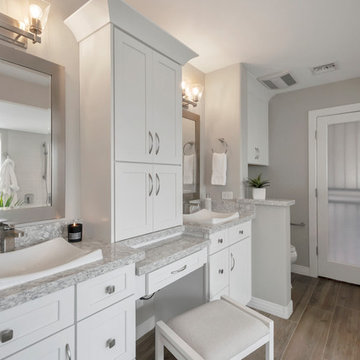
In this complete floor to ceiling removal, we created a zero-threshold walk-in shower, moved the shower and tub drain and removed the center cabinetry to create a MASSIVE walk-in shower with a drop in tub. As you walk in to the shower, controls are conveniently placed on the inside of the pony wall next to the custom soap niche. Fixtures include a standard shower head, rain head, two shower wands, tub filler with hand held wand, all in a brushed nickel finish. The custom countertop upper cabinet divides the vanity into His and Hers style vanity with low profile vessel sinks. There is a knee space with a dropped down countertop creating a perfect makeup vanity. Countertops are the gorgeous Everest Quartz. The Shower floor is a matte grey penny round, the shower wall tile is a 12x24 Cemento Bianco Cassero. The glass mosaic is called “White Ice Cube” and is used as a deco column in the shower and surrounds the drop-in tub. Finally, the flooring is a 9x36 Coastwood Malibu wood plank tile.
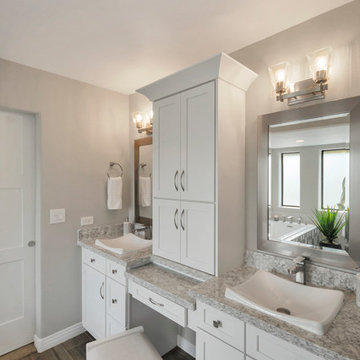
In this complete floor to ceiling removal, we created a zero-threshold walk-in shower, moved the shower and tub drain and removed the center cabinetry to create a MASSIVE walk-in shower with a drop in tub. As you walk in to the shower, controls are conveniently placed on the inside of the pony wall next to the custom soap niche. Fixtures include a standard shower head, rain head, two shower wands, tub filler with hand held wand, all in a brushed nickel finish. The custom countertop upper cabinet divides the vanity into His and Hers style vanity with low profile vessel sinks. There is a knee space with a dropped down countertop creating a perfect makeup vanity. Countertops are the gorgeous Everest Quartz. The Shower floor is a matte grey penny round, the shower wall tile is a 12x24 Cemento Bianco Cassero. The glass mosaic is called “White Ice Cube” and is used as a deco column in the shower and surrounds the drop-in tub. Finally, the flooring is a 9x36 Coastwood Malibu wood plank tile.

This modern farmhouse master bath features his and hers separate vanities, a soaking tub, and a walk-in shower.
Photo of a large farmhouse ensuite wet room bathroom in Oklahoma City with freestanding cabinets, white cabinets, an alcove bath, a one-piece toilet, multi-coloured tiles, ceramic tiles, beige walls, ceramic flooring, a submerged sink, granite worktops, beige floors, a hinged door and multi-coloured worktops.
Photo of a large farmhouse ensuite wet room bathroom in Oklahoma City with freestanding cabinets, white cabinets, an alcove bath, a one-piece toilet, multi-coloured tiles, ceramic tiles, beige walls, ceramic flooring, a submerged sink, granite worktops, beige floors, a hinged door and multi-coloured worktops.
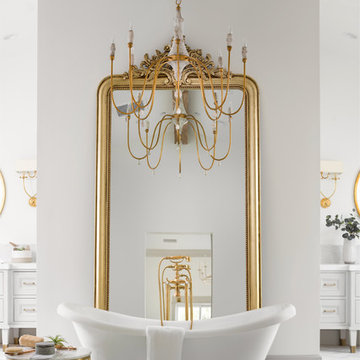
Photo of a large country ensuite bathroom in Phoenix with shaker cabinets, white cabinets, a freestanding bath, a bidet, light hardwood flooring, a submerged sink, marble worktops, a hinged door and white worktops.
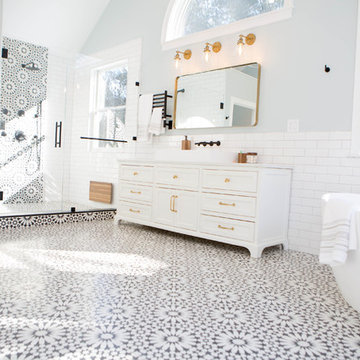
Unique black and white master suite with a vivid Moroccan influence.Bold Cement tiles used for the floor and shower accent give the room energy. Classic 3x9 subway tiles on the walls keep the space feeling light and airy. A mix media of matte black fixtures and satin brass hardware provided a hint of glamour. The clean aesthetic of the white vessel Sinks and freestanding tub balance the space.
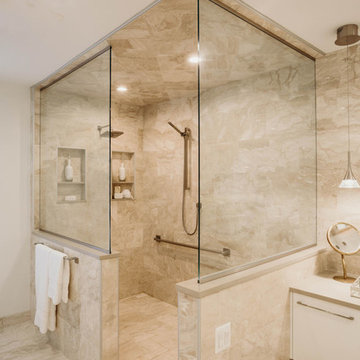
Staying within the footprint of the room and moving walls to open the floor plan created a roomy uncluttered feel, which opened directly off of the master bedroom. Granting access to two separate his and hers closets, the entryway allows for a gracious amount of tall utility storage and an enclosed Asko stacked washer and dryer for everyday use. A gorgeous wall hung vanity with dual sinks and waterfall Caesarstone Mitered 2 1/4″ square edge countertop adds to the modern feel and drama that the homeowners were hoping for.
As if that weren’t storage enough, the custom shallow wall cabinetry and mirrors above offer over ten feet of storage! A 90-degree turn and lowered seating area create an intimate space with a backlit mirror for personal styling. The room is finished with Honed Diana Royal Marble on all of the heated floors and matching polished marble on the walls. Satin finish Delta faucets and personal shower system fit the modern design perfectly. This serene new master bathroom is the perfect place to start or finish the day, enjoy the task of laundry or simply sit and meditate! Alicia Gbur Photography
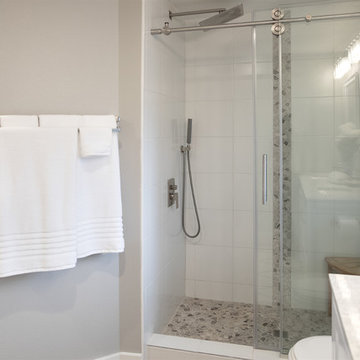
adkinsra182@gmail.com
Large coastal ensuite wet room bathroom in Seattle with shaker cabinets, white cabinets, a one-piece toilet, white tiles, porcelain tiles, grey walls, laminate floors, an integrated sink, marble worktops, beige floors, a sliding door and white worktops.
Large coastal ensuite wet room bathroom in Seattle with shaker cabinets, white cabinets, a one-piece toilet, white tiles, porcelain tiles, grey walls, laminate floors, an integrated sink, marble worktops, beige floors, a sliding door and white worktops.

Madeline Harper Photography
Photo of a large farmhouse ensuite bathroom in Austin with shaker cabinets, white cabinets, a freestanding bath, a corner shower, white walls, porcelain flooring, a built-in sink, engineered stone worktops, grey floors, a hinged door and white worktops.
Photo of a large farmhouse ensuite bathroom in Austin with shaker cabinets, white cabinets, a freestanding bath, a corner shower, white walls, porcelain flooring, a built-in sink, engineered stone worktops, grey floors, a hinged door and white worktops.

View of Steam Sower, shower bench and linear drain
This is an example of a large traditional ensuite bathroom in Tampa with raised-panel cabinets, white cabinets, a built-in bath, a double shower, a one-piece toilet, white tiles, porcelain tiles, grey walls, marble flooring, a submerged sink, glass worktops, white floors, a hinged door and white worktops.
This is an example of a large traditional ensuite bathroom in Tampa with raised-panel cabinets, white cabinets, a built-in bath, a double shower, a one-piece toilet, white tiles, porcelain tiles, grey walls, marble flooring, a submerged sink, glass worktops, white floors, a hinged door and white worktops.
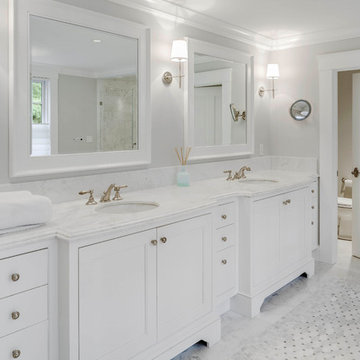
Inspiration for a large traditional ensuite bathroom in Boston with white cabinets, a freestanding bath, a walk-in shower, beige tiles, ceramic tiles, grey walls, marble flooring, a submerged sink, marble worktops, white floors, a hinged door and white worktops.
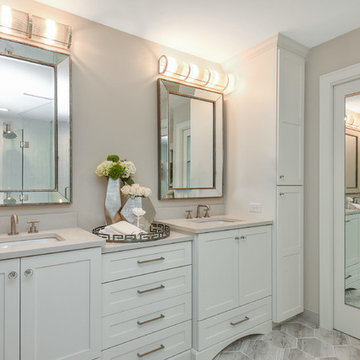
Michael Speake Photography
Design ideas for a large traditional ensuite bathroom in Minneapolis with flat-panel cabinets, white cabinets, a freestanding bath, a corner shower, a two-piece toilet, white tiles, glass sheet walls, brown walls, porcelain flooring, a submerged sink, engineered stone worktops, multi-coloured floors, a hinged door and white worktops.
Design ideas for a large traditional ensuite bathroom in Minneapolis with flat-panel cabinets, white cabinets, a freestanding bath, a corner shower, a two-piece toilet, white tiles, glass sheet walls, brown walls, porcelain flooring, a submerged sink, engineered stone worktops, multi-coloured floors, a hinged door and white worktops.
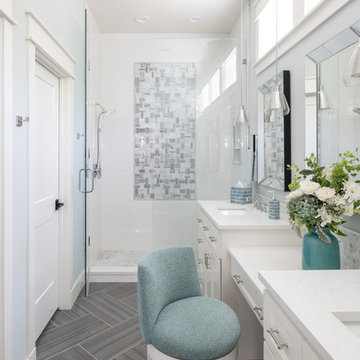
This is an example of a large nautical ensuite bathroom in Dallas with white cabinets, grey tiles, multi-coloured tiles, white tiles, blue walls, a submerged sink, quartz worktops, a hinged door, white worktops, recessed-panel cabinets, an alcove shower and grey floors.

Walk-in shower with overhead rain head
Photo of a large traditional ensuite bathroom in Other with shaker cabinets, white cabinets, a walk-in shower, a one-piece toilet, multi-coloured tiles, ceramic tiles, grey walls, laminate floors, a submerged sink, granite worktops, multi-coloured floors, an open shower and multi-coloured worktops.
Photo of a large traditional ensuite bathroom in Other with shaker cabinets, white cabinets, a walk-in shower, a one-piece toilet, multi-coloured tiles, ceramic tiles, grey walls, laminate floors, a submerged sink, granite worktops, multi-coloured floors, an open shower and multi-coloured worktops.
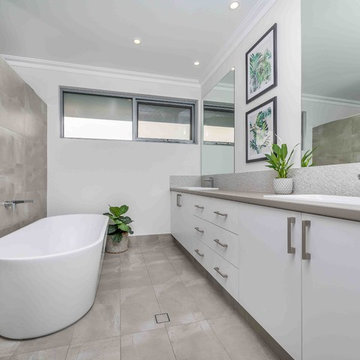
Large contemporary bathroom in Perth with flat-panel cabinets, white cabinets, a freestanding bath, porcelain tiles, white walls, a built-in sink, white worktops, grey tiles and grey floors.
Large Bathroom with White Cabinets Ideas and Designs
4

 Shelves and shelving units, like ladder shelves, will give you extra space without taking up too much floor space. Also look for wire, wicker or fabric baskets, large and small, to store items under or next to the sink, or even on the wall.
Shelves and shelving units, like ladder shelves, will give you extra space without taking up too much floor space. Also look for wire, wicker or fabric baskets, large and small, to store items under or next to the sink, or even on the wall.  The sink, the mirror, shower and/or bath are the places where you might want the clearest and strongest light. You can use these if you want it to be bright and clear. Otherwise, you might want to look at some soft, ambient lighting in the form of chandeliers, short pendants or wall lamps. You could use accent lighting around your bath in the form to create a tranquil, spa feel, as well.
The sink, the mirror, shower and/or bath are the places where you might want the clearest and strongest light. You can use these if you want it to be bright and clear. Otherwise, you might want to look at some soft, ambient lighting in the form of chandeliers, short pendants or wall lamps. You could use accent lighting around your bath in the form to create a tranquil, spa feel, as well. 