Large Bedroom with Light Hardwood Flooring Ideas and Designs
Refine by:
Budget
Sort by:Popular Today
1 - 20 of 13,929 photos
Item 1 of 3
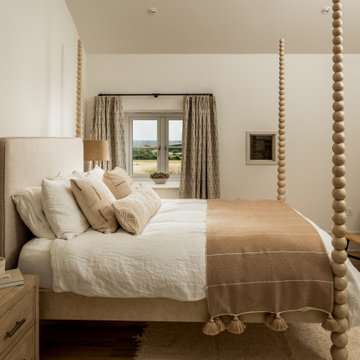
Large coastal guest bedroom in Cornwall with white walls, light hardwood flooring, a vaulted ceiling and a feature wall.

Design ideas for a large classic master bedroom in London with white walls, light hardwood flooring, a standard fireplace, a stone fireplace surround, beige floors, wallpapered walls and a chimney breast.
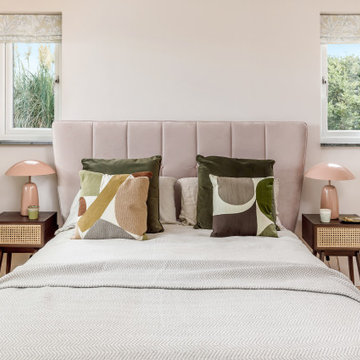
Master bedroom in our Cornish Holiday Home with ensuite shower room
Photo of a large retro guest bedroom in London with pink walls and light hardwood flooring.
Photo of a large retro guest bedroom in London with pink walls and light hardwood flooring.

Jasmine Star
This is an example of a large retro master bedroom in Orange County with grey walls, light hardwood flooring and no fireplace.
This is an example of a large retro master bedroom in Orange County with grey walls, light hardwood flooring and no fireplace.

Photo of a large master bedroom in Phoenix with white walls, light hardwood flooring, a corner fireplace, a plastered fireplace surround, beige floors, all types of ceiling and panelled walls.
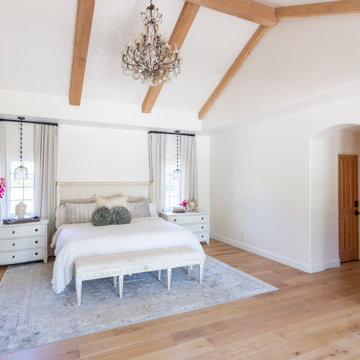
Large master bedroom in Santa Barbara with white walls, light hardwood flooring, beige floors and exposed beams.

The subtle textures in this comforter blended with the pale blues makes the perfect combination for a simple elegant look.
This is an example of a large beach style master bedroom in Boston with beige walls, light hardwood flooring, no fireplace and beige floors.
This is an example of a large beach style master bedroom in Boston with beige walls, light hardwood flooring, no fireplace and beige floors.
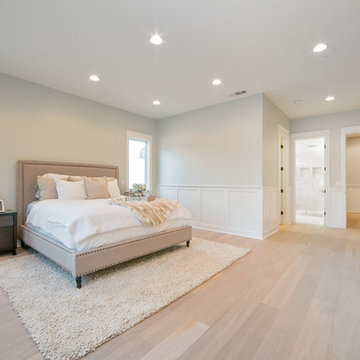
Ryan Galvin at ryangarvinphotography.com
This is a ground up custom home build in eastside Costa Mesa across street from Newport Beach in 2014. It features 10 feet ceiling, Subzero, Wolf appliances, Restoration Hardware lighting fixture, Altman plumbing fixture, Emtek hardware, European hard wood windows, wood windows. The California room is so designed to be part of the great room as well as part of the master suite.
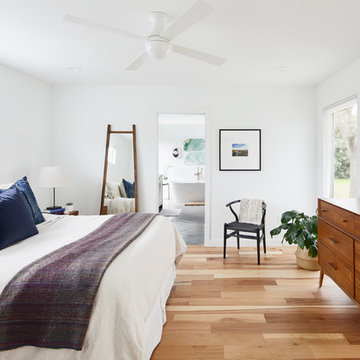
The addition creates an L-Shaped floor plan and boasts a spacious master suite. The goal was to incorporate as much natural light as possible, and create bedroom access to the backyard. The use of white and the light weight mid-century furniture create a light and airy space that seamlessly blends with the outdoors.
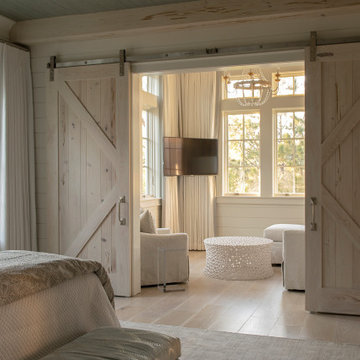
Southern Beach Getaway in WaterColor
Private Residence / WaterColor, Florida
Architect: Geoff Chick & Associates
Builder: Chris Clark Construction
The E. F. San Juan team collaborated closely with architect Geoff Chick, builder Chris Clark, interior designer Allyson Runnels, and the homeowners to bring their design vision to reality. This included custom interior and exterior millwork, pecky cypress ceilings in various rooms of the home, different types of wall and ceiling paneling in each upstairs bedroom, custom pecky cypress barn doors and beams in the master suite, Euro-Wall doors in the living area, Weather Shield windows and doors throughout, Georgia pine porch ceilings, and Ipe porch flooring.
Challenges:
Allyson and the homeowners wanted each of the children’s upstairs bedrooms to have unique features, and we addressed this from a millwork perspective by producing different types of wall and ceiling paneling for each of these rooms. The homeowners also loved the look of pecky cypress and wanted to see this unique type of wood featured as a highlight throughout the home.
Solution:
In the main living area and kitchen, the coffered ceiling presents pecky cypress stained gray to accent the tiled wall of the kitchen. In the adjoining hallway, the pecky cypress ceiling is lightly pickled white to make a subtle contrast with the surrounding white paneled walls and trim. The master bedroom has two beautiful large pecky cypress barn doors and several large pecky cypress beams that give it a cozy, rustic yet Southern coastal feel. Off the master bedroom is a sitting/TV room featuring a pecky cypress ceiling in a stunning rectangular, concentric pattern that was expertly installed by Edgar Lara and his skilled team of finish carpenters.
We also provided twelve-foot-high floor-to-ceiling Euro-Wall Systems doors in the living area that lend to the bright and airy feel of this space, as do the Weather Shield windows and doors that were used throughout the home. Finally, the porches’ rich, South Georgia pine ceilings and chatoyant Ipe floors create a warm contrast to the bright walls, columns, and railings of these comfortable outdoor spaces. The result is an overall stunning home that exhibits all the best characteristics of the WaterColor community while standing out with countless unique custom features.
---
Photography by Jack Gardner

Inspiration for a large coastal master bedroom in Other with white walls, light hardwood flooring, brown floors, a coffered ceiling, tongue and groove walls and no fireplace.

Modern Bedroom with wood slat accent wall that continues onto ceiling. Neutral bedroom furniture in colors black white and brown.
Photo of a large contemporary master bedroom in Los Angeles with white walls, light hardwood flooring, a standard fireplace, a tiled fireplace surround, brown floors, a wood ceiling and wood walls.
Photo of a large contemporary master bedroom in Los Angeles with white walls, light hardwood flooring, a standard fireplace, a tiled fireplace surround, brown floors, a wood ceiling and wood walls.
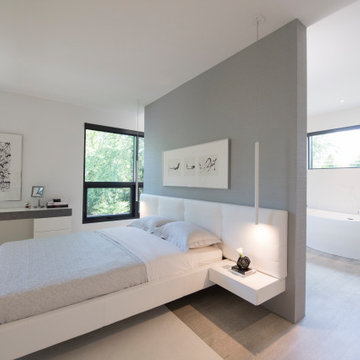
Custom built by DCAM HOMES, one of Oakville’s most reputable builders. South of Lakeshore and steps to the lake, this newly built modern custom home features over 3,200 square feet of stylish living space in a prime location!
This stunning home provides large principal rooms that flow seamlessly from one another. The open concept design features soaring 24-foot ceilings with floor to ceiling windows flooding the space with natural light. A home office is located off the entrance foyer creating a private oasis away from the main living area. The double storey ceiling in the family room automatically draws your eyes towards the open riser wood staircase, an architectural delight. This space also features an extra wide, 74” fireplace for everyone to enjoy.
The thoughtfully designed chef’s kitchen was imported from Italy. An oversized island is the center focus of this room. Other highlights include top of the line built-in Miele appliances and gorgeous two-toned touch latch custom cabinetry.
With everyday convenience in mind - the mudroom, with access from the garage, is the perfect place for your family to “drop everything”. This space has built-in cabinets galore – providing endless storage.
Upstairs the master bedroom features a modern layout with open concept spa-like master ensuite features shower with body jets and steam shower stand-alone tub and stunning master vanity. This master suite also features beautiful corner windows and custom built-in wardrobes. The second and third bedroom also feature custom wardrobes and share a convenient jack-and-jill bathroom. Laundry is also found on this level.
Beautiful outdoor areas expand your living space – surrounded by mature trees and a private fence, this will be the perfect end of day retreat!
This home was designed with both style and function in mind to create both a warm and inviting living space.
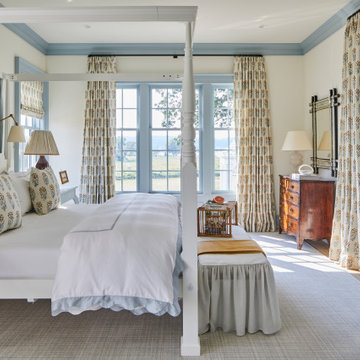
The 2021 Southern Living Idea House is inspiring on multiple levels. Dubbed the “forever home,” the concept was to design for all stages of life, with thoughtful spaces that meet the ever-evolving needs of families today.
Marvin products were chosen for this project to maximize the use of natural light, allow airflow from outdoors to indoors, and provide expansive views that overlook the Ohio River.
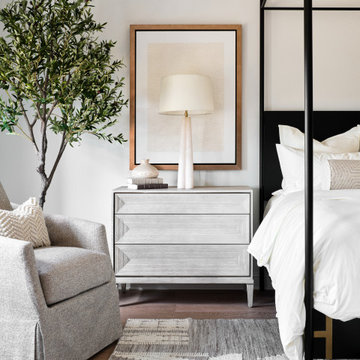
Our team began the master bedroom design by anchoring the room with a dramatic but simple black canopy bed. The next layer was a neutral but textured area rug with a herringbone "zig zag" design that we repeated again in our throw pillows and nightstands. The light wood of the nightstands and woven window shades added subtle contrast and texture. Two seating areas provide ample comfort throughout the bedroom with a small sofa at the end of the bed and comfortable swivel chairs in front of the window. The long simple drapes are anchored by a simple black rod that repeats the black iron element of the canopy bed. The dresser is also black, which carries this color around the room. A black iron chandelier with wooden beads echoes the casually elegant design, while layers of cream bedding and a textural throw complete the design.

Master bed room with view of river and private porch.
Inspiration for a large rustic bedroom in DC Metro with beige walls, light hardwood flooring and a vaulted ceiling.
Inspiration for a large rustic bedroom in DC Metro with beige walls, light hardwood flooring and a vaulted ceiling.

Architecture, Interior Design, Custom Furniture Design & Art Curation by Chango & Co.
Inspiration for a large classic master bedroom in New York with beige walls, light hardwood flooring, no fireplace and brown floors.
Inspiration for a large classic master bedroom in New York with beige walls, light hardwood flooring, no fireplace and brown floors.
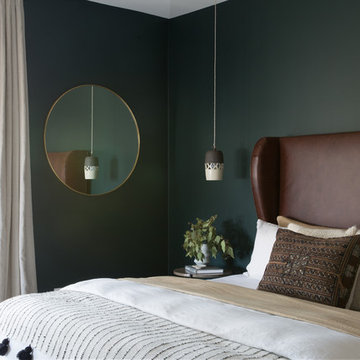
Design ideas for a large scandinavian master bedroom in San Francisco with green walls, light hardwood flooring and beige floors.
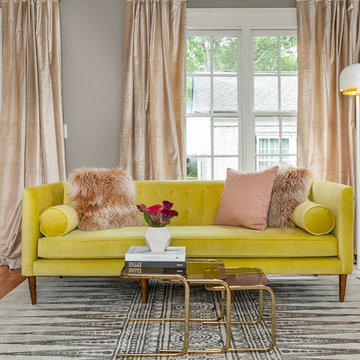
Large retro master and grey and pink bedroom in Los Angeles with grey walls, no fireplace and light hardwood flooring.
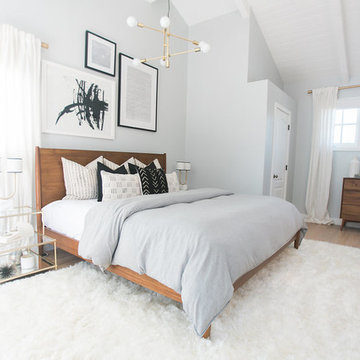
Jasmine Star
Photo of a large classic master bedroom in Orange County with grey walls, light hardwood flooring and no fireplace.
Photo of a large classic master bedroom in Orange County with grey walls, light hardwood flooring and no fireplace.
Large Bedroom with Light Hardwood Flooring Ideas and Designs
1