Large Beige Dining Room Ideas and Designs
Refine by:
Budget
Sort by:Popular Today
61 - 80 of 5,417 photos
Item 1 of 3

Photo of a large enclosed dining room in Houston with beige walls, dark hardwood flooring, brown floors, exposed beams and wainscoting.
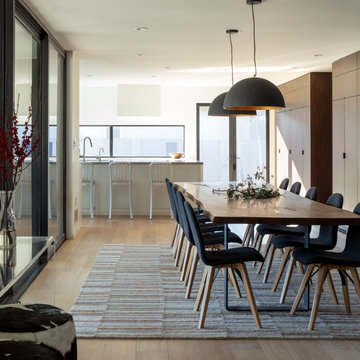
Dining and Kitchen. Floor-to-ceiling sliding glass doors enable indoor/outdoor living. Photo by Scott Hargis.
This is an example of a large contemporary open plan dining room in San Francisco with white walls, light hardwood flooring and beige floors.
This is an example of a large contemporary open plan dining room in San Francisco with white walls, light hardwood flooring and beige floors.

This condo was a blank slate. All new furnishings and decor. And how fun is it to get light fixtures installed into a stretched ceiling? I think the electrician is still cursing at us. This is the view from the front entry into the dining room.

Large kitchen/dining room in San Francisco with limestone flooring and exposed beams.
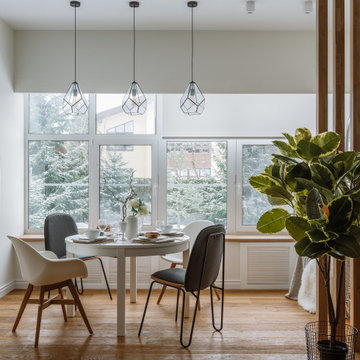
Large scandi enclosed dining room in Moscow with white walls, medium hardwood flooring, brown floors and a ribbon fireplace.
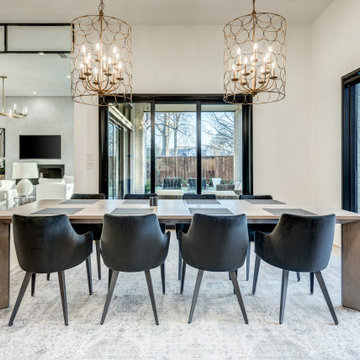
This is an example of a large modern kitchen/dining room in Dallas with white walls, light hardwood flooring, no fireplace and brown floors.
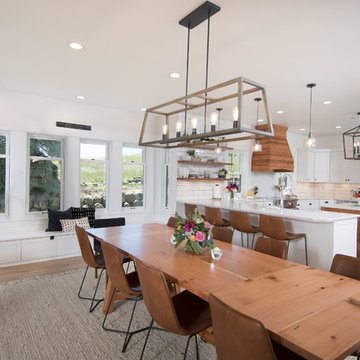
This 1914 family farmhouse was passed down from the original owners to their grandson and his young family. The original goal was to restore the old home to its former glory. However, when we started planning the remodel, we discovered the foundation needed to be replaced, the roof framing didn’t meet code, all the electrical, plumbing and mechanical would have to be removed, siding replaced, and much more. We quickly realized that instead of restoring the home, it would be more cost effective to deconstruct the home, recycle the materials, and build a replica of the old house using as much of the salvaged materials as we could.
The design of the new construction is greatly influenced by the old home with traditional craftsman design interiors. We worked with a deconstruction specialist to salvage the old-growth timber and reused or re-purposed many of the original materials. We moved the house back on the property, connecting it to the existing garage, and lowered the elevation of the home which made it more accessible to the existing grades. The new home includes 5-panel doors, columned archways, tall baseboards, reused wood for architectural highlights in the kitchen, a food-preservation room, exercise room, playful wallpaper in the guest bath and fun era-specific fixtures throughout.

Large contemporary open plan dining room in Los Angeles with white walls, medium hardwood flooring, a two-sided fireplace, a stone fireplace surround and brown floors.
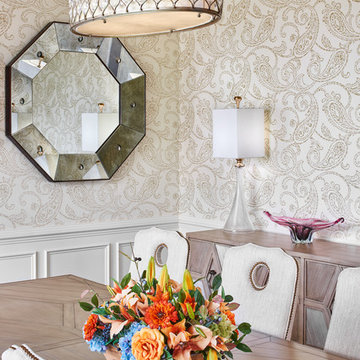
David Meaux Photography
Large classic enclosed dining room in DC Metro with beige walls, dark hardwood flooring, no fireplace, brown floors and feature lighting.
Large classic enclosed dining room in DC Metro with beige walls, dark hardwood flooring, no fireplace, brown floors and feature lighting.
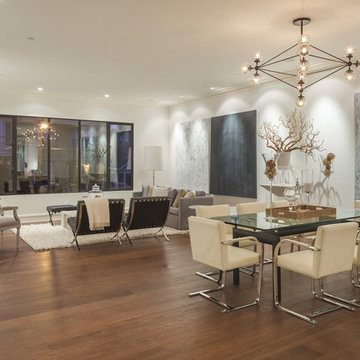
This is an example of a large contemporary open plan dining room in San Francisco with white walls, medium hardwood flooring, no fireplace and brown floors.
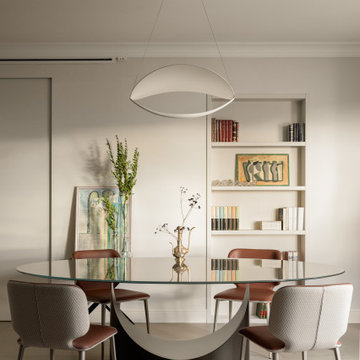
Photo of a large contemporary dining room in Naples with beige walls, porcelain flooring and beige floors.

Design ideas for a large coastal open plan dining room in Baltimore with grey walls, medium hardwood flooring, brown floors, a standard fireplace, a stone fireplace surround and feature lighting.
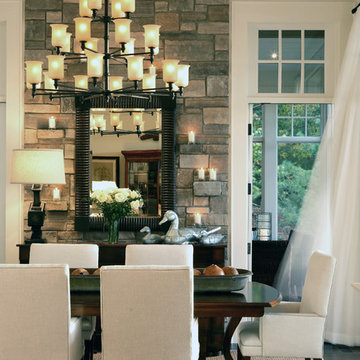
Chris Little Photography
This is an example of a large country enclosed dining room in Atlanta with white walls, medium hardwood flooring, no fireplace and brown floors.
This is an example of a large country enclosed dining room in Atlanta with white walls, medium hardwood flooring, no fireplace and brown floors.
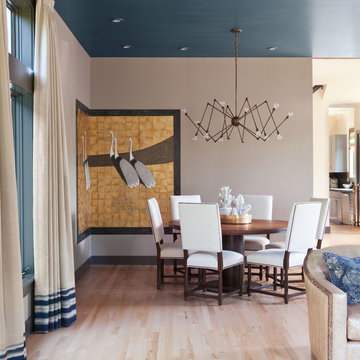
This is a residential project in Boulder, Colorado that was featured in the 2015 issue of Luxe magazine.
Photos by Emily Redfield
Inspiration for a large traditional open plan dining room in Denver with beige walls and light hardwood flooring.
Inspiration for a large traditional open plan dining room in Denver with beige walls and light hardwood flooring.
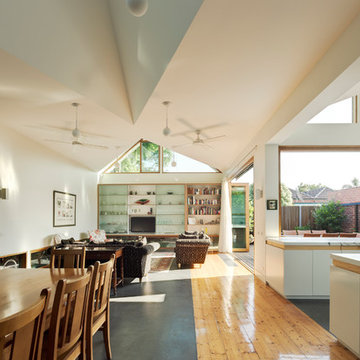
The dining room looking across to the kitchen and living room. Photo by Peter Bennetts
Large contemporary open plan dining room in Melbourne with white walls, concrete flooring and no fireplace.
Large contemporary open plan dining room in Melbourne with white walls, concrete flooring and no fireplace.

Photo of a large traditional kitchen/dining room in Toronto with multi-coloured walls, dark hardwood flooring, brown floors, a drop ceiling and wallpapered walls.
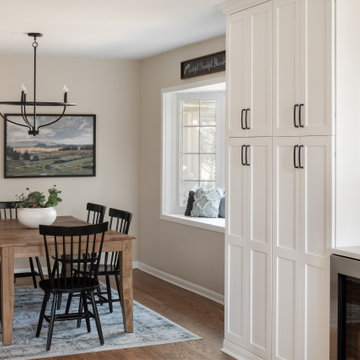
Large classic kitchen/dining room in Milwaukee with beige walls, medium hardwood flooring and brown floors.

Ce projet de plus de 150 m2 est né par l'unification de deux appartements afin d'accueillir une grande famille. Le défi est alors de concevoir un lieu confortable pour les grands et les petits, un lieu de convivialité pour tous, en somme un vrai foyer chaleureux au cœur d'un des plus anciens quartiers de la ville.
Le volume sous la charpente est généreusement exploité pour réaliser un espace ouvert et modulable, la zone jour.
Elle est composée de trois espaces distincts tout en étant liés les uns aux autres par une grande verrière structurante réalisée en chêne. Le séjour est le lieu où se retrouve la famille, où elle accueille, en lien avec la cuisine pour la préparation des repas, mais aussi avec la salle d’étude pour surveiller les devoirs des quatre petits écoliers. Elle pourra évoluer en salle de jeux, de lecture ou de salon annexe.
Photographe Lucie Thomas
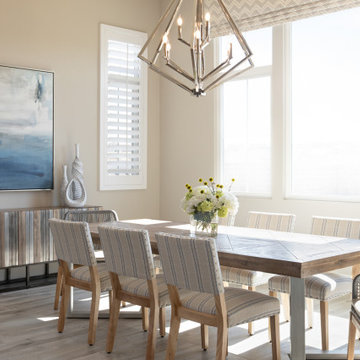
The dining area in the kitchen has a great view to the large back yard.
Photo of a large classic dining room in San Diego with porcelain flooring, beige walls and brown floors.
Photo of a large classic dining room in San Diego with porcelain flooring, beige walls and brown floors.

Larger view from the dining space and the kitchen. Open floor concepts are not easy to decorate. All areas have to flow and connect.
Inspiration for a large eclectic kitchen/dining room in Atlanta with grey walls, dark hardwood flooring, a standard fireplace, a concrete fireplace surround and grey floors.
Inspiration for a large eclectic kitchen/dining room in Atlanta with grey walls, dark hardwood flooring, a standard fireplace, a concrete fireplace surround and grey floors.
Large Beige Dining Room Ideas and Designs
4