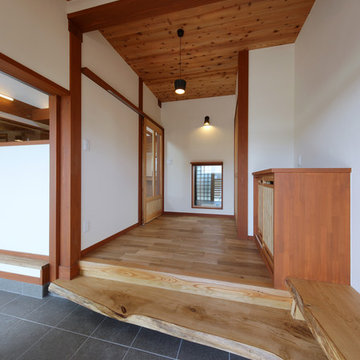Large Beige Entrance Ideas and Designs
Refine by:
Budget
Sort by:Popular Today
1 - 20 of 2,863 photos
Item 1 of 3

Large entrance hallway
Inspiration for a large rural entrance in Hampshire with beige walls and light hardwood flooring.
Inspiration for a large rural entrance in Hampshire with beige walls and light hardwood flooring.
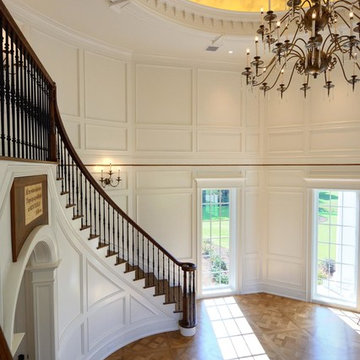
Stansbury Photography
View the dramatic video of this captivating home here: http://bit.ly/22rjvjP

This is an example of a large foyer in Raleigh with beige walls, marble flooring, a single front door, a dark wood front door, beige floors, a drop ceiling and panelled walls.
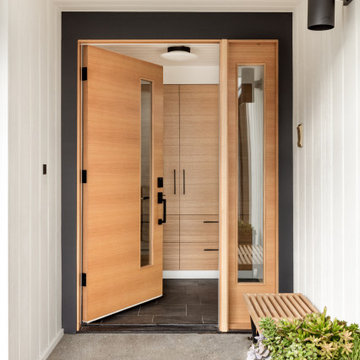
Mid Century home tastefully updated throughought, with new entry, kitchen, storage, stair rail, built ins, bathrooms, basement with kitchenette, and featuring sweeping views with folding La Cantina Doors & Windows. Cabinetry is horizontally grained quarter sawn white oak, waterfall countertop surface is quartzite. Architect: Spinell Design, Photo: Miranda Estes, Construction: Blue Sound Construction, Inc.

Warm and inviting this new construction home, by New Orleans Architect Al Jones, and interior design by Bradshaw Designs, lives as if it's been there for decades. Charming details provide a rich patina. The old Chicago brick walls, the white slurried brick walls, old ceiling beams, and deep green paint colors, all add up to a house filled with comfort and charm for this dear family.
Lead Designer: Crystal Romero; Designer: Morgan McCabe; Photographer: Stephen Karlisch; Photo Stylist: Melanie McKinley.

Photo of a large classic foyer in San Francisco with beige walls, porcelain flooring and beige floors.

This 3,036 sq. ft custom farmhouse has layers of character on the exterior with metal roofing, cedar impressions and board and batten siding details. Inside, stunning hickory storehouse plank floors cover the home as well as other farmhouse inspired design elements such as sliding barn doors. The house has three bedrooms, two and a half bathrooms, an office, second floor laundry room, and a large living room with cathedral ceilings and custom fireplace.
Photos by Tessa Manning
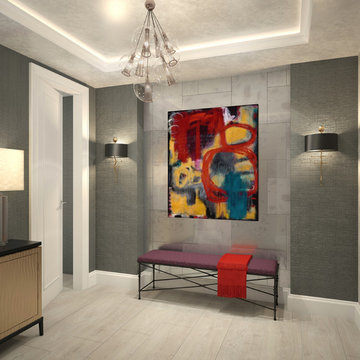
A modern abstract painting in primary colors stands out against a gray backdrop.
Inspiration for a large modern foyer in Miami with grey walls and beige floors.
Inspiration for a large modern foyer in Miami with grey walls and beige floors.
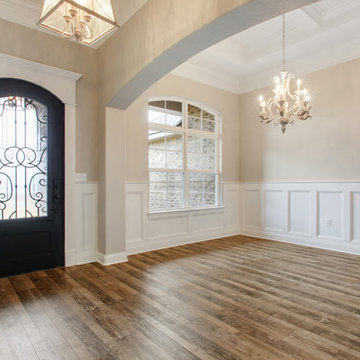
The entry foyer showcases all the detailed trim work, wainscoting and arches to really enhance the elegance and offer that WOW factor in this gorgeous home!
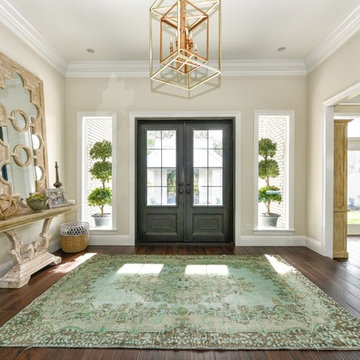
This is an example of a large traditional foyer in Tampa with beige walls, dark hardwood flooring, a double front door, a grey front door and brown floors.

Design ideas for a large rural boot room in Minneapolis with white walls, porcelain flooring, a single front door, a white front door and grey floors.
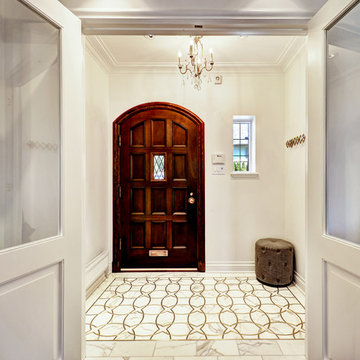
Jean Guy Dupras
Design ideas for a large traditional front door in Montreal with white walls, marble flooring, a single front door and a dark wood front door.
Design ideas for a large traditional front door in Montreal with white walls, marble flooring, a single front door and a dark wood front door.
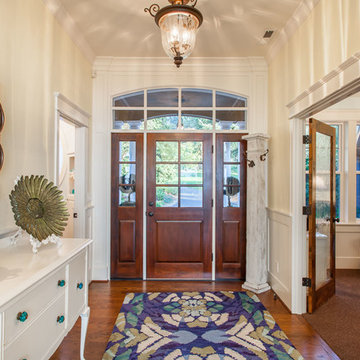
Photo of a large traditional front door in Portland with yellow walls, medium hardwood flooring, a single front door and a medium wood front door.
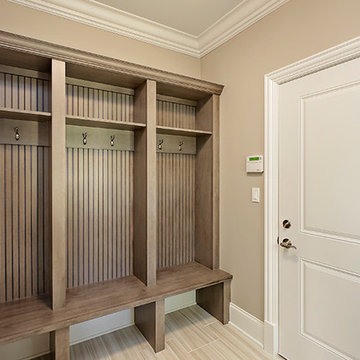
Mudroom, built-ins
Photo of a large classic foyer in Chicago with beige walls, dark hardwood flooring, a single front door and a dark wood front door.
Photo of a large classic foyer in Chicago with beige walls, dark hardwood flooring, a single front door and a dark wood front door.
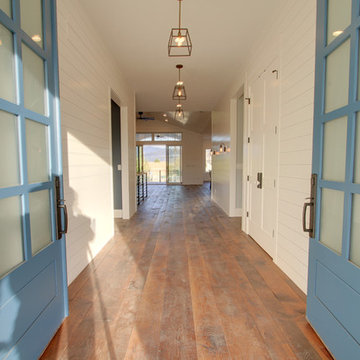
Dayson Johnson
Photo of a large rural front door in Salt Lake City with white walls, light hardwood flooring, a double front door and a blue front door.
Photo of a large rural front door in Salt Lake City with white walls, light hardwood flooring, a double front door and a blue front door.
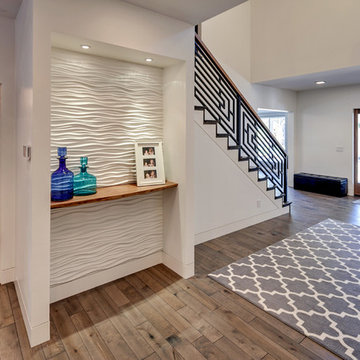
Photo of a large contemporary foyer in Portland with white walls, dark hardwood flooring, a single front door, a dark wood front door and brown floors.
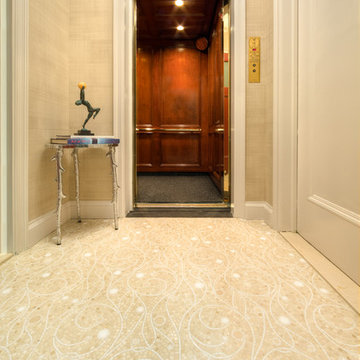
Interior Design: Planned Space Inc. Greenwich, CT
Lighting Design: Patdo Light Studio
Design ideas for a large contemporary hallway in New York with beige walls and porcelain flooring.
Design ideas for a large contemporary hallway in New York with beige walls and porcelain flooring.

This is an example of a large mediterranean foyer in San Francisco with white walls, a double front door, travertine flooring, a medium wood front door and beige floors.

Finecraft Contractors, Inc.
GTM Architects
Randy Hill Photography
Large classic boot room in DC Metro with green walls, travertine flooring and brown floors.
Large classic boot room in DC Metro with green walls, travertine flooring and brown floors.
Large Beige Entrance Ideas and Designs
1
