Large Beige House Exterior Ideas and Designs
Refine by:
Budget
Sort by:Popular Today
121 - 140 of 1,180 photos
Item 1 of 3

See Interior photos and furnishings at Mountain Log Homes & Interiors
Design ideas for a large and brown rustic house exterior in Denver with wood cladding and three floors.
Design ideas for a large and brown rustic house exterior in Denver with wood cladding and three floors.

This beautiful lake and snow lodge site on the waters edge of Lake Sunapee, and only one mile from Mt Sunapee Ski and Snowboard Resort. The home features conventional and timber frame construction. MossCreek's exquisite use of exterior materials include poplar bark, antique log siding with dovetail corners, hand cut timber frame, barn board siding and local river stone piers and foundation. Inside, the home features reclaimed barn wood walls, floors and ceilings.
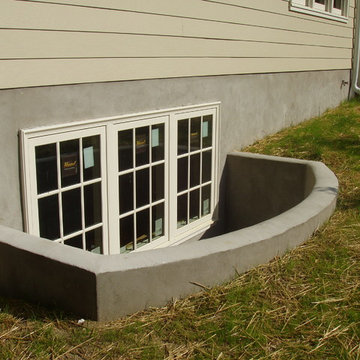
Chad Smith
Inspiration for a large and brown traditional house exterior in Baltimore with three floors and concrete fibreboard cladding.
Inspiration for a large and brown traditional house exterior in Baltimore with three floors and concrete fibreboard cladding.
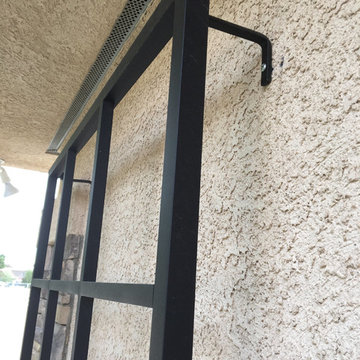
Our standard 4" off the wall brackets Tom Flinn used to secure our trellis to his wall. Powder coated Slightly Textured Black.
Inspiration for a large house exterior in Las Vegas.
Inspiration for a large house exterior in Las Vegas.
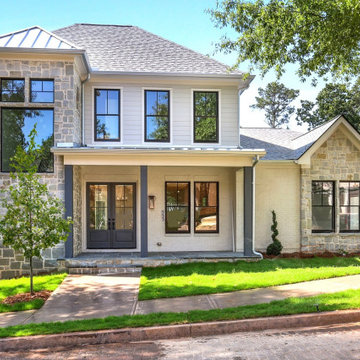
Large and white traditional detached house with three floors, stone cladding, a grey roof and a mixed material roof.
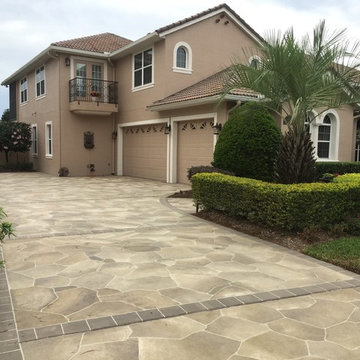
Beautiful engraved and stained concrete to blend in with the home and environment.
This is an example of a large world-inspired house exterior in Orlando.
This is an example of a large world-inspired house exterior in Orlando.
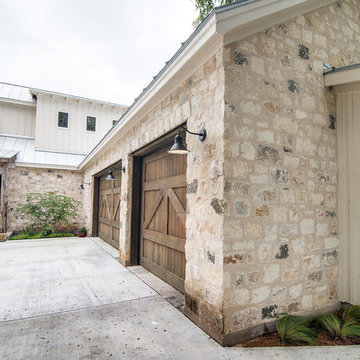
This is an example of a large and beige farmhouse two floor detached house in Austin with mixed cladding, a pitched roof and a metal roof.

Sumptuous spaces are created throughout the house with the use of dark, moody colors, elegant upholstery with bespoke trim details, unique wall coverings, and natural stone with lots of movement.
The mix of print, pattern, and artwork creates a modern twist on traditional design.
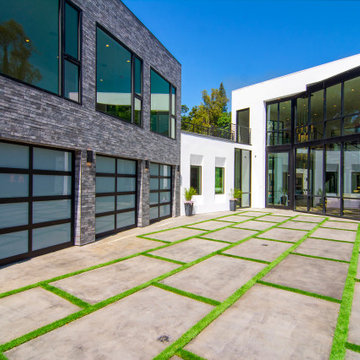
An expansive green driveway leading to modern 3-car garage and entry.
Gym over the garage.
This is an example of a large and white modern two floor render house exterior in Los Angeles with a flat roof.
This is an example of a large and white modern two floor render house exterior in Los Angeles with a flat roof.
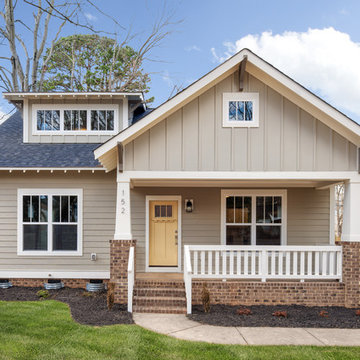
Inspiration for a large and beige classic two floor detached house in Charlotte with wood cladding, a pitched roof and a shingle roof.
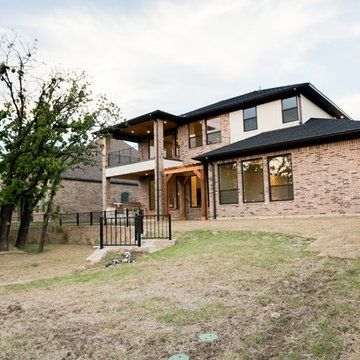
Ariana with ANM Photography. www.anmphoto.com
Design ideas for a large and multi-coloured modern two floor brick detached house in Dallas with a half-hip roof and a metal roof.
Design ideas for a large and multi-coloured modern two floor brick detached house in Dallas with a half-hip roof and a metal roof.
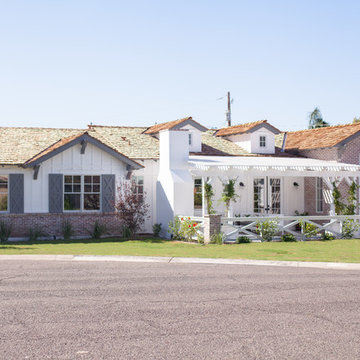
Ace and Whim Photography
This is an example of a large and white classic bungalow house exterior in Phoenix with mixed cladding and a pitched roof.
This is an example of a large and white classic bungalow house exterior in Phoenix with mixed cladding and a pitched roof.
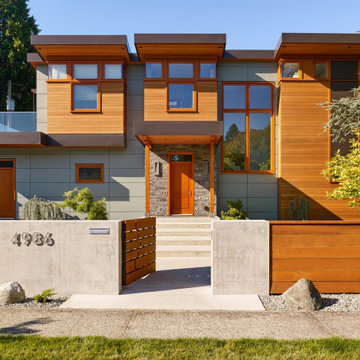
This is an example of a large and brown contemporary two floor detached house in Vancouver with mixed cladding.
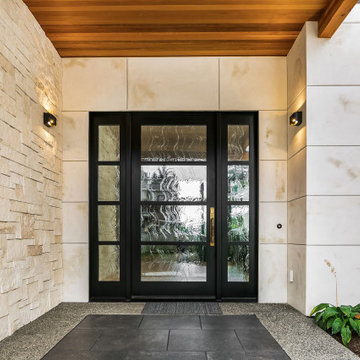
Builder: Adam Leland Homes
Product: White Limestone Thin Veneer, White Limestone Honed
Inspiration for a large and white contemporary two floor detached house in Denver with stone cladding and a flat roof.
Inspiration for a large and white contemporary two floor detached house in Denver with stone cladding and a flat roof.
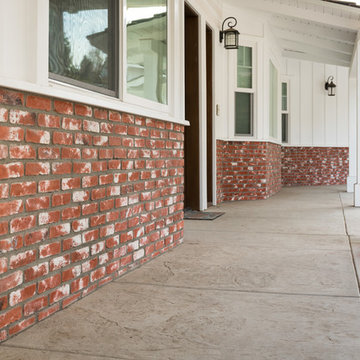
Photo of a large and red rural two floor brick detached house in Los Angeles with a half-hip roof and a shingle roof.
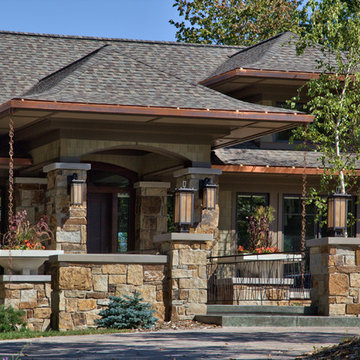
Saari & Forrai Photography
Briarwood II Construction
Beige and large contemporary detached house in Minneapolis with a pitched roof, a shingle roof, three floors and mixed cladding.
Beige and large contemporary detached house in Minneapolis with a pitched roof, a shingle roof, three floors and mixed cladding.
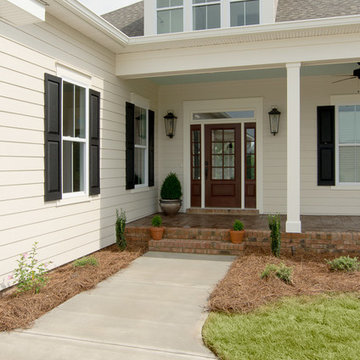
Marc Stowe
Design ideas for a large and beige traditional bungalow house exterior in Charlotte with mixed cladding.
Design ideas for a large and beige traditional bungalow house exterior in Charlotte with mixed cladding.
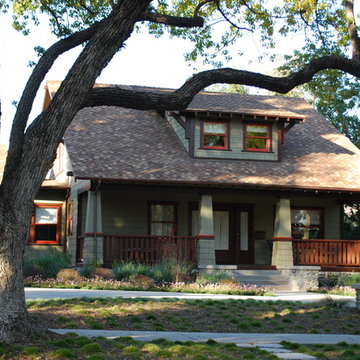
Design ideas for a large and gey classic two floor detached house in Santa Barbara with wood cladding, a lean-to roof and a shingle roof.
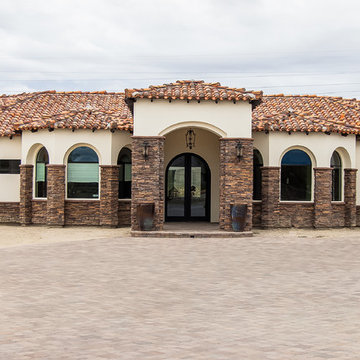
This is an example of a large and beige bungalow detached house in Los Angeles with mixed cladding, a hip roof and a tiled roof.
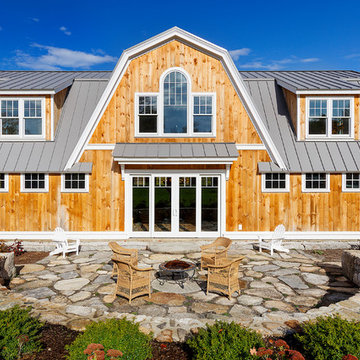
Inspiration for a large rural two floor detached house in Boston with wood cladding, a mansard roof and a metal roof.
Large Beige House Exterior Ideas and Designs
7