Large Beige Utility Room Ideas and Designs
Sort by:Popular Today
101 - 120 of 1,226 photos
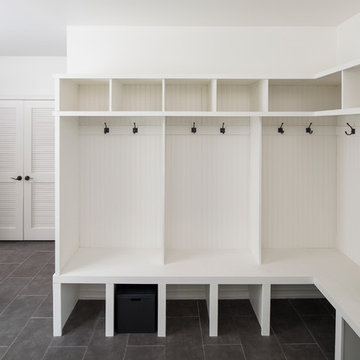
Large country utility room in Chicago with white walls, porcelain flooring and a stacked washer and dryer.

Montectio Spanish Estate Interior and Exterior. Offered by The Grubb Campbell Group, Village Properties.
Inspiration for a large mediterranean u-shaped separated utility room in Santa Barbara with a built-in sink, beaded cabinets, medium wood cabinets, marble worktops, white walls, medium hardwood flooring and a side by side washer and dryer.
Inspiration for a large mediterranean u-shaped separated utility room in Santa Barbara with a built-in sink, beaded cabinets, medium wood cabinets, marble worktops, white walls, medium hardwood flooring and a side by side washer and dryer.

Photo of a large farmhouse single-wall separated utility room in Dallas with a belfast sink, shaker cabinets, white cabinets, wood worktops, white walls, terracotta flooring, a side by side washer and dryer, multi-coloured floors and brown worktops.
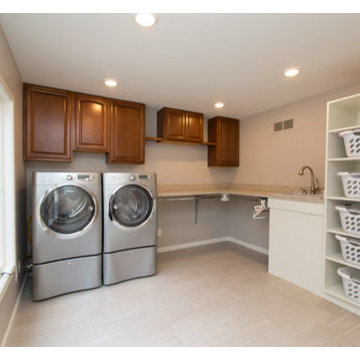
Laura Dempsey Photography
Inspiration for a large classic l-shaped separated utility room in Cleveland with an utility sink, raised-panel cabinets, medium wood cabinets, laminate countertops, beige walls, porcelain flooring and a side by side washer and dryer.
Inspiration for a large classic l-shaped separated utility room in Cleveland with an utility sink, raised-panel cabinets, medium wood cabinets, laminate countertops, beige walls, porcelain flooring and a side by side washer and dryer.

A big pantry was designed next to the kitchen. Generous, includes for a wine fridge and a big sink, making the kitchen even more functional.
Redded glass doors bring natural light into the space while allowing for privacy
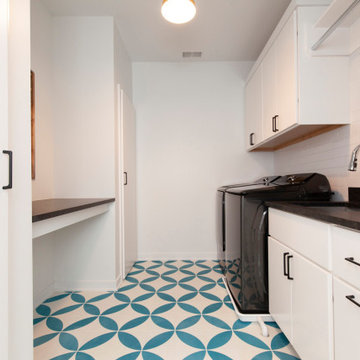
You can't help but smile when walking into this cheerful laundry room. Plenty of room to complete your tasks and storage for all your clean and home maintenance supplies.
Photos: Jody Kmetz
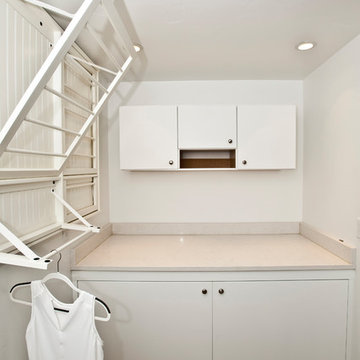
South Bozeman Tri-level Renovation - Laundry Room
* Penny Lane Home Builders Design
* Ted Hanson Construction
* Lynn Donaldson Photography
* Interior finishes: Earth Elements
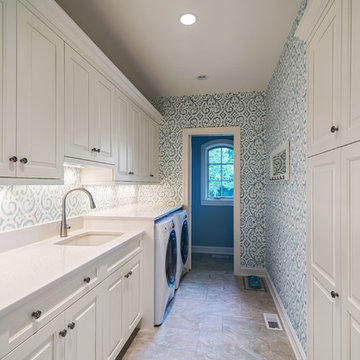
Jeffrey Jakucyk: Photographer
Photo of a large traditional single-wall separated utility room in Cincinnati with a submerged sink, raised-panel cabinets, white cabinets, engineered stone countertops, multi-coloured walls, porcelain flooring, a side by side washer and dryer, beige floors and white worktops.
Photo of a large traditional single-wall separated utility room in Cincinnati with a submerged sink, raised-panel cabinets, white cabinets, engineered stone countertops, multi-coloured walls, porcelain flooring, a side by side washer and dryer, beige floors and white worktops.
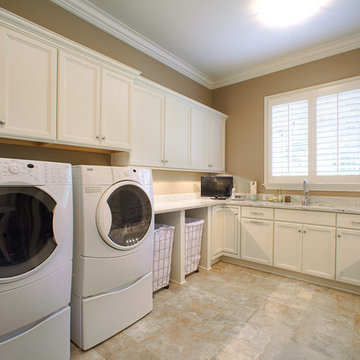
This is an example of a large traditional u-shaped separated utility room in Birmingham with a submerged sink, shaker cabinets, white cabinets, quartz worktops, beige walls, ceramic flooring, a side by side washer and dryer and beige floors.
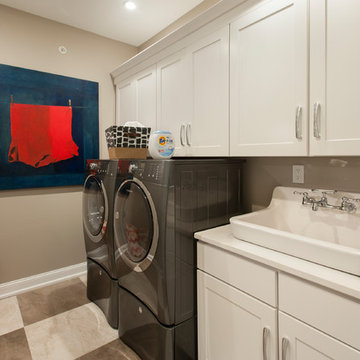
This is an example of a large contemporary single-wall utility room in Philadelphia with a built-in sink, shaker cabinets, white cabinets, composite countertops, grey walls and a side by side washer and dryer.
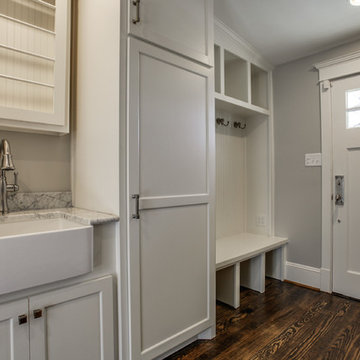
Shoot 2 Sell
This is an example of a large classic galley utility room in Dallas with a belfast sink, shaker cabinets, white cabinets, marble worktops, grey walls, dark hardwood flooring and a stacked washer and dryer.
This is an example of a large classic galley utility room in Dallas with a belfast sink, shaker cabinets, white cabinets, marble worktops, grey walls, dark hardwood flooring and a stacked washer and dryer.
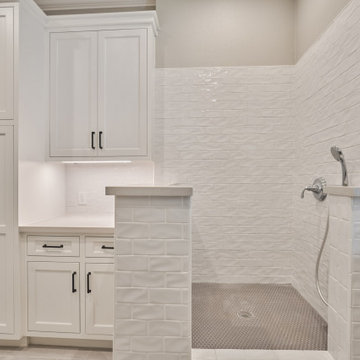
This is an example of a large u-shaped utility room in Houston with recessed-panel cabinets, white cabinets, beige walls, porcelain flooring, a side by side washer and dryer, beige floors and white worktops.
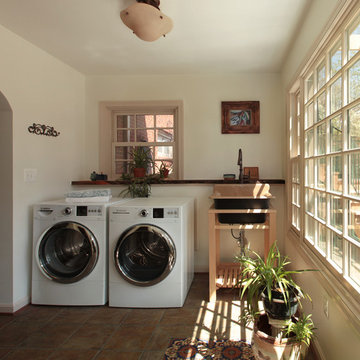
EHD
Large classic single-wall separated utility room in DC Metro with a belfast sink, white walls, porcelain flooring and a side by side washer and dryer.
Large classic single-wall separated utility room in DC Metro with a belfast sink, white walls, porcelain flooring and a side by side washer and dryer.
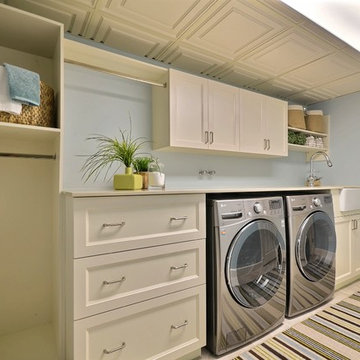
France Larose Photos
This is an example of a large traditional single-wall separated utility room in Montreal with beige cabinets, a belfast sink, blue walls, porcelain flooring, shaker cabinets, engineered stone countertops, a side by side washer and dryer, beige floors and beige worktops.
This is an example of a large traditional single-wall separated utility room in Montreal with beige cabinets, a belfast sink, blue walls, porcelain flooring, shaker cabinets, engineered stone countertops, a side by side washer and dryer, beige floors and beige worktops.

Photo of a large farmhouse galley separated utility room in Other with a built-in sink, shaker cabinets, blue cabinets, recycled glass countertops, beige walls, brick flooring, a side by side washer and dryer, multi-coloured floors and multicoloured worktops.
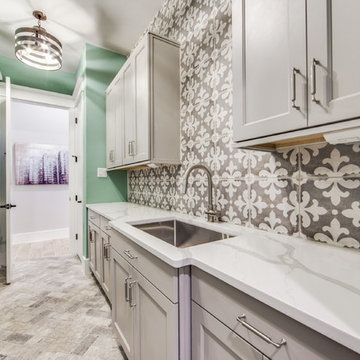
Shoot2sell
Inspiration for a large rural galley utility room in Dallas with a submerged sink, shaker cabinets, grey cabinets, engineered stone countertops, green walls, ceramic flooring and multi-coloured floors.
Inspiration for a large rural galley utility room in Dallas with a submerged sink, shaker cabinets, grey cabinets, engineered stone countertops, green walls, ceramic flooring and multi-coloured floors.

An original downstairs study and bath were converted to a half bath off the foyer and access to the laundry room from the hall leading past the master bedroom. Access from both hall and m. bath lead through the laundry to the master closet which was the original study. R
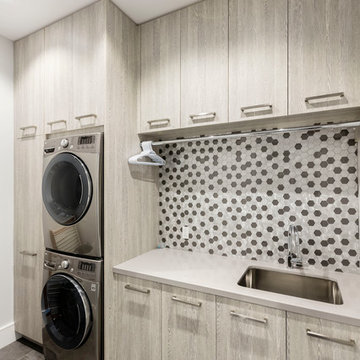
Inspiration for a large single-wall separated utility room in Toronto with a submerged sink, flat-panel cabinets, engineered stone countertops, white walls, porcelain flooring, a stacked washer and dryer and grey cabinets.
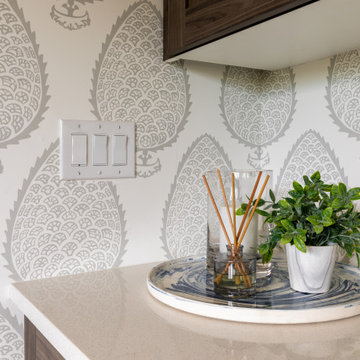
Combination mudroom and laundry with cabinetry in grey textured melamine, brick like floor tile in herringbone set and Katie Ridder leaf wallpaper.
Design ideas for a large coastal galley utility room in Denver with a submerged sink, shaker cabinets, grey cabinets, ceramic flooring, a side by side washer and dryer, white floors and wallpapered walls.
Design ideas for a large coastal galley utility room in Denver with a submerged sink, shaker cabinets, grey cabinets, ceramic flooring, a side by side washer and dryer, white floors and wallpapered walls.

Inspiration for a large traditional l-shaped separated utility room in Minneapolis with a submerged sink, white cabinets, composite countertops, white walls, terracotta flooring, a side by side washer and dryer, blue floors, white worktops and feature lighting.
Large Beige Utility Room Ideas and Designs
6