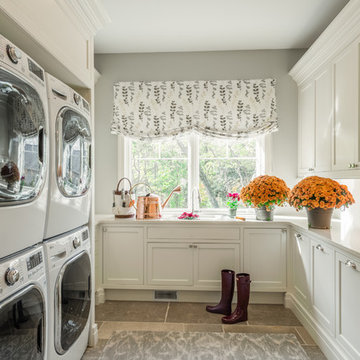Large Beige Utility Room Ideas and Designs
Refine by:
Budget
Sort by:Popular Today
141 - 160 of 1,225 photos
Item 1 of 3

Large rural separated utility room in Denver with an utility sink, louvered cabinets, white walls, a side by side washer and dryer, multicoloured worktops, a vaulted ceiling and feature lighting.

This long narrow laundry room is a feature packed work horse of a room. Dual entry points facilitate the delivery of groceries and easy access to a powder room from the back yard. A laundry sink with drying rack above provides an opportunity to hand wash and dry clothes as well as clean just caught crab. Side by side laundry machines are separated by a pull-out cabinet for laundry soap and more. Wall and tall cabinets provide space for a multitude of items. A boot bench allows occupants to hang up coats/backpacks as well as take shoes off at a convenient location. The wall opposite the laundry machines has additional coat hooks and seven feet of two level shoe cubbies.
The cheerful cement Spanish tile floor can inspire occupants to do household chores and is lovely sight to return home to each day.
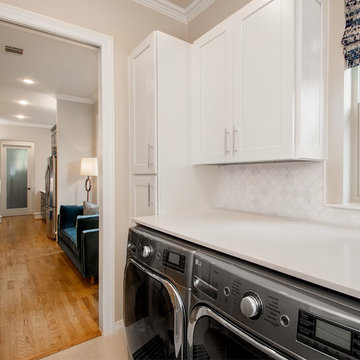
This house was built in 1994 and our clients have been there since day one. They wanted a complete refresh in their kitchen and living areas and a few other changes here and there; now that the kids were all off to college! They wanted to replace some things, redesign some things and just repaint others. They didn’t like the heavy textured walls, so those were sanded down, re-textured and painted throughout all of the remodeled areas.
The kitchen change was the most dramatic by painting the original cabinets a beautiful bluish-gray color; which is Benjamin Moore Gentleman’s Gray. The ends and cook side of the island are painted SW Reflection but on the front is a gorgeous Merola “Arte’ white accent tile. Two Island Pendant Lights ‘Aideen 8-light Geometric Pendant’ in a bronze gold finish hung above the island. White Carrara Quartz countertops were installed below the Viviano Marmo Dolomite Arabesque Honed Marble Mosaic tile backsplash. Our clients wanted to be able to watch TV from the kitchen as well as from the family room but since the door to the powder bath was on the wall of breakfast area (no to mention opening up into the room), it took up good wall space. Our designers rearranged the powder bath, moving the door into the laundry room and closing off the laundry room with a pocket door, so they can now hang their TV/artwork on the wall facing the kitchen, as well as another one in the family room!
We squared off the arch in the doorway between the kitchen and bar/pantry area, giving them a more updated look. The bar was also painted the same blue as the kitchen but a cool Moondrop Water Jet Cut Glass Mosaic tile was installed on the backsplash, which added a beautiful accent! All kitchen cabinet hardware is ‘Amerock’ in a champagne finish.
In the family room, we redesigned the cabinets to the right of the fireplace to match the other side. The homeowners had invested in two new TV’s that would hang on the wall and display artwork when not in use, so the TV cabinet wasn’t needed. The cabinets were painted a crisp white which made all of their decor really stand out. The fireplace in the family room was originally red brick with a hearth for seating. The brick was removed and the hearth was lowered to the floor and replaced with E-Stone White 12x24” tile and the fireplace surround is tiled with Heirloom Pewter 6x6” tile.
The formal living room used to be closed off on one side of the fireplace, which was a desk area in the kitchen. The homeowners felt that it was an eye sore and it was unnecessary, so we removed that wall, opening up both sides of the fireplace into the formal living room. Pietra Tiles Aria Crystals Beach Sand tiles were installed on the kitchen side of the fireplace and the hearth was leveled with the floor and tiled with E-Stone White 12x24” tile.
The laundry room was redesigned, adding the powder bath door but also creating more storage space. Waypoint flat front maple cabinets in painted linen were installed above the appliances, with Top Knobs “Hopewell” polished chrome pulls. Elements Carrara Quartz countertops were installed above the appliances, creating that added space. 3x6” white ceramic subway tile was used as the backsplash, creating a clean and crisp laundry room! The same tile on the hearths of both fireplaces (E-Stone White 12x24”) was installed on the floor.
The powder bath was painted and the 12x24” E-Stone white tile was installed vertically on the wall behind the sink. All hardware was updated with the Signature Hardware “Ultra”Collection and Shades of Light “Sleekly Modern” new vanity lights were installed.
All new wood flooring was installed throughout all of the remodeled rooms making all of the rooms seamlessly flow into each other. The homeowners love their updated home!
Design/Remodel by Hatfield Builders & Remodelers | Photography by Versatile Imaging

The laundry cabinets have a designated spot for the dog and cat food as well as litter box.
Design ideas for a large classic l-shaped utility room in Philadelphia with a submerged sink, shaker cabinets, engineered stone countertops, white splashback, ceramic splashback, medium hardwood flooring and brown floors.
Design ideas for a large classic l-shaped utility room in Philadelphia with a submerged sink, shaker cabinets, engineered stone countertops, white splashback, ceramic splashback, medium hardwood flooring and brown floors.

Photo of a large contemporary u-shaped utility room in Other with a submerged sink, shaker cabinets, white cabinets, granite worktops, beige walls, marble flooring, a side by side washer and dryer and white floors.

This is an example of a large classic single-wall separated utility room in Other with a submerged sink, shaker cabinets, white cabinets, granite worktops, beige walls, travertine flooring, a side by side washer and dryer and beige floors.
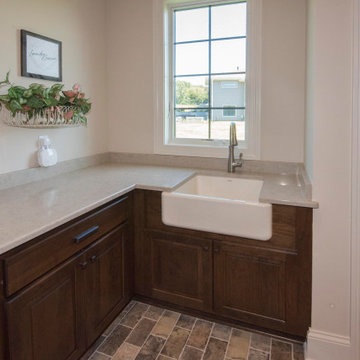
Family command center houses the laundry room, a work island, storage lockers, a utility sink... and all of your daily clutter
Design ideas for a large traditional utility room in Milwaukee with a belfast sink, shaker cabinets, brown cabinets, engineered stone countertops, beige walls, ceramic flooring, a side by side washer and dryer, multi-coloured floors and white worktops.
Design ideas for a large traditional utility room in Milwaukee with a belfast sink, shaker cabinets, brown cabinets, engineered stone countertops, beige walls, ceramic flooring, a side by side washer and dryer, multi-coloured floors and white worktops.
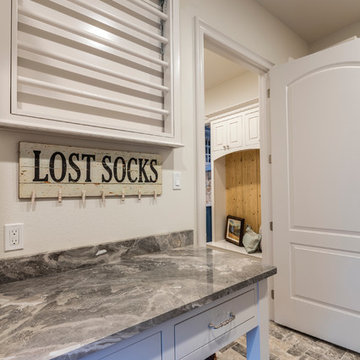
Large laundry room with ample storage and extra space for projects.
Inspiration for a large rustic utility room in Austin with a submerged sink, shaker cabinets, white cabinets, granite worktops, white walls, ceramic flooring and a side by side washer and dryer.
Inspiration for a large rustic utility room in Austin with a submerged sink, shaker cabinets, white cabinets, granite worktops, white walls, ceramic flooring and a side by side washer and dryer.
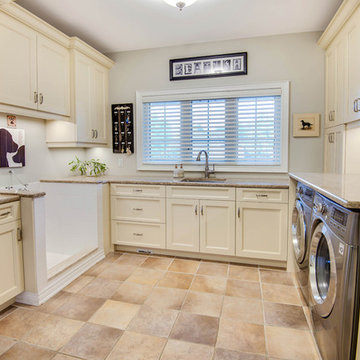
Inspiration for a large classic u-shaped utility room in Toronto with a submerged sink, shaker cabinets, white cabinets, granite worktops, white walls, porcelain flooring, a side by side washer and dryer and beige floors.

Kirsten Sessions Photography
Design ideas for a large classic galley utility room in Phoenix with a submerged sink, shaker cabinets, white cabinets, engineered stone countertops, vinyl flooring, a side by side washer and dryer and white walls.
Design ideas for a large classic galley utility room in Phoenix with a submerged sink, shaker cabinets, white cabinets, engineered stone countertops, vinyl flooring, a side by side washer and dryer and white walls.

Photo by Seth Hannula
Inspiration for a large traditional single-wall separated utility room in Minneapolis with a built-in sink, flat-panel cabinets, white cabinets, laminate countertops, pink walls, a side by side washer and dryer, multi-coloured floors, concrete flooring and white worktops.
Inspiration for a large traditional single-wall separated utility room in Minneapolis with a built-in sink, flat-panel cabinets, white cabinets, laminate countertops, pink walls, a side by side washer and dryer, multi-coloured floors, concrete flooring and white worktops.

Work Space/Laundry Room
Norman Sizemore Photography
Photo of a large classic l-shaped utility room in Chicago with recessed-panel cabinets, white cabinets, wood worktops, beige walls, a side by side washer and dryer, brown floors, dark hardwood flooring and brown worktops.
Photo of a large classic l-shaped utility room in Chicago with recessed-panel cabinets, white cabinets, wood worktops, beige walls, a side by side washer and dryer, brown floors, dark hardwood flooring and brown worktops.

Photos By Tad Davis
Design ideas for a large traditional u-shaped utility room in Raleigh with a submerged sink, white cabinets, engineered stone countertops, multi-coloured walls, a stacked washer and dryer, grey worktops, shaker cabinets, grey floors and feature lighting.
Design ideas for a large traditional u-shaped utility room in Raleigh with a submerged sink, white cabinets, engineered stone countertops, multi-coloured walls, a stacked washer and dryer, grey worktops, shaker cabinets, grey floors and feature lighting.
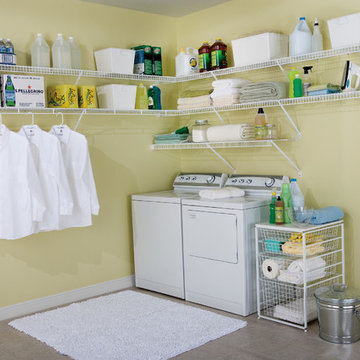
Large classic l-shaped separated utility room in Other with open cabinets, white cabinets, yellow walls, concrete flooring, a side by side washer and dryer and grey floors.

Q: Which of these floors are made of actual "Hardwood" ?
A: None.
They are actually Luxury Vinyl Tile & Plank Flooring skillfully engineered for homeowners who desire authentic design that can withstand the test of time. We brought together the beauty of realistic textures and inspiring visuals that meet all your lifestyle demands.
Ultimate Dent Protection – commercial-grade protection against dents, scratches, spills, stains, fading and scrapes.
Award-Winning Designs – vibrant, realistic visuals with multi-width planks for a custom look.
100% Waterproof* – perfect for any room including kitchens, bathrooms, mudrooms and basements.
Easy Installation – locking planks with cork underlayment easily installs over most irregular subfloors and no acclimation is needed for most installations. Coordinating trim and molding available.
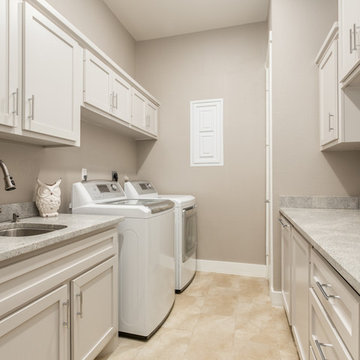
Photo of a large classic galley separated utility room in Houston with a submerged sink, recessed-panel cabinets, white cabinets, granite worktops, beige walls, porcelain flooring, a side by side washer and dryer and beige floors.

This project consisted of stripping everything to the studs and removing walls on half of the first floor and replacing with custom finishes creating an open concept with zoned living areas.

Large rustic l-shaped separated utility room in Salt Lake City with flat-panel cabinets, marble worktops, white walls, porcelain flooring, a side by side washer and dryer, grey cabinets and a submerged sink.
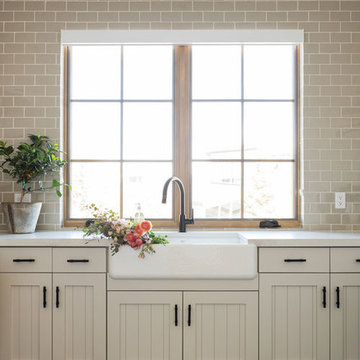
Large traditional u-shaped utility room in Salt Lake City with a belfast sink, beige cabinets, ceramic flooring and grey floors.
Large Beige Utility Room Ideas and Designs
8
