Large Beige Utility Room Ideas and Designs
Refine by:
Budget
Sort by:Popular Today
121 - 140 of 1,224 photos
Item 1 of 3

This is an example of a large classic galley separated utility room in Dallas with a belfast sink, white cabinets, white walls, beige worktops, flat-panel cabinets, a side by side washer and dryer, grey floors and feature lighting.
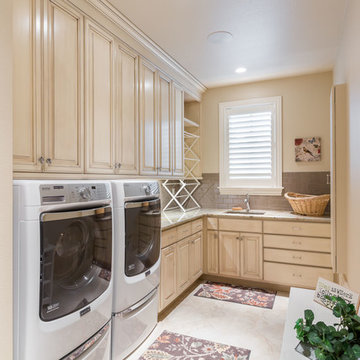
This is an example of a large rustic l-shaped separated utility room in Denver with a submerged sink, raised-panel cabinets, white cabinets, granite worktops, beige walls, a side by side washer and dryer, porcelain flooring, beige floors and beige worktops.

Emma Tannenbaum Photography
This is an example of a large traditional separated utility room in New York with raised-panel cabinets, grey cabinets, wood worktops, porcelain flooring, a side by side washer and dryer, grey floors, brown worktops, a built-in sink and white walls.
This is an example of a large traditional separated utility room in New York with raised-panel cabinets, grey cabinets, wood worktops, porcelain flooring, a side by side washer and dryer, grey floors, brown worktops, a built-in sink and white walls.
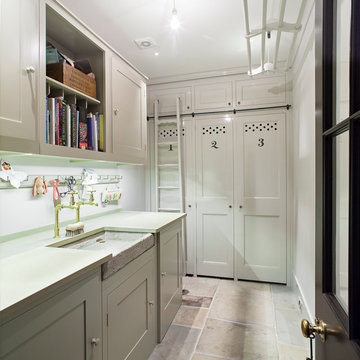
Peter Landers
Inspiration for a large traditional separated utility room in London with a belfast sink, shaker cabinets, white cabinets, white walls and a concealed washer and dryer.
Inspiration for a large traditional separated utility room in London with a belfast sink, shaker cabinets, white cabinets, white walls and a concealed washer and dryer.

Eye-Land: Named for the expansive white oak savanna views, this beautiful 5,200-square foot family home offers seamless indoor/outdoor living with five bedrooms and three baths, and space for two more bedrooms and a bathroom.
The site posed unique design challenges. The home was ultimately nestled into the hillside, instead of placed on top of the hill, so that it didn’t dominate the dramatic landscape. The openness of the savanna exposes all sides of the house to the public, which required creative use of form and materials. The home’s one-and-a-half story form pays tribute to the site’s farming history. The simplicity of the gable roof puts a modern edge on a traditional form, and the exterior color palette is limited to black tones to strike a stunning contrast to the golden savanna.
The main public spaces have oversized south-facing windows and easy access to an outdoor terrace with views overlooking a protected wetland. The connection to the land is further strengthened by strategically placed windows that allow for views from the kitchen to the driveway and auto court to see visitors approach and children play. There is a formal living room adjacent to the front entry for entertaining and a separate family room that opens to the kitchen for immediate family to gather before and after mealtime.

Darby Kate Photography
Inspiration for a large farmhouse single-wall separated utility room in Dallas with shaker cabinets, white cabinets, granite worktops, ceramic flooring, a side by side washer and dryer, grey floors, grey walls and a feature wall.
Inspiration for a large farmhouse single-wall separated utility room in Dallas with shaker cabinets, white cabinets, granite worktops, ceramic flooring, a side by side washer and dryer, grey floors, grey walls and a feature wall.

Large traditional galley utility room in Oklahoma City with a submerged sink, shaker cabinets, white cabinets, grey walls, ceramic flooring, a stacked washer and dryer, marble worktops, grey floors and grey worktops.

Custom laundry room with under-mount sink and floral wall paper.
Inspiration for a large nautical l-shaped separated utility room in Minneapolis with a submerged sink, flat-panel cabinets, blue cabinets, engineered stone countertops, grey walls, a side by side washer and dryer, white worktops and feature lighting.
Inspiration for a large nautical l-shaped separated utility room in Minneapolis with a submerged sink, flat-panel cabinets, blue cabinets, engineered stone countertops, grey walls, a side by side washer and dryer, white worktops and feature lighting.

Photo of a large contemporary u-shaped separated utility room in Toronto with a submerged sink, flat-panel cabinets, white cabinets, composite countertops, grey splashback, porcelain splashback, white walls, porcelain flooring, a side by side washer and dryer, white floors, white worktops and feature lighting.

Combined Laundry and Craft Room
Photo of a large classic u-shaped utility room in Seattle with shaker cabinets, white cabinets, engineered stone countertops, white splashback, metro tiled splashback, blue walls, porcelain flooring, a side by side washer and dryer, black floors, white worktops, wallpapered walls and feature lighting.
Photo of a large classic u-shaped utility room in Seattle with shaker cabinets, white cabinets, engineered stone countertops, white splashback, metro tiled splashback, blue walls, porcelain flooring, a side by side washer and dryer, black floors, white worktops, wallpapered walls and feature lighting.
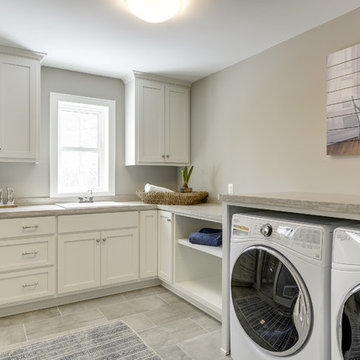
Spacious laundry room with plenty of storage. Featuring front load washer & dryer.
This is an example of a large traditional l-shaped separated utility room in Minneapolis with a built-in sink, shaker cabinets, white cabinets, laminate countertops, grey walls, porcelain flooring, a side by side washer and dryer, grey floors and grey worktops.
This is an example of a large traditional l-shaped separated utility room in Minneapolis with a built-in sink, shaker cabinets, white cabinets, laminate countertops, grey walls, porcelain flooring, a side by side washer and dryer, grey floors and grey worktops.
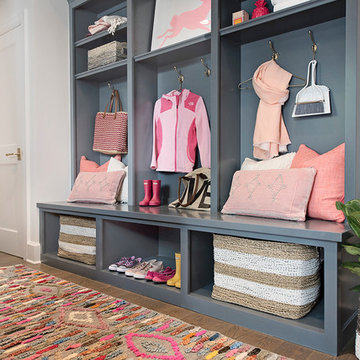
Perfect mudroom storage for the family.
This is an example of a large eclectic l-shaped utility room in Austin with recessed-panel cabinets, grey cabinets, white walls, light hardwood flooring, a side by side washer and dryer and brown floors.
This is an example of a large eclectic l-shaped utility room in Austin with recessed-panel cabinets, grey cabinets, white walls, light hardwood flooring, a side by side washer and dryer and brown floors.
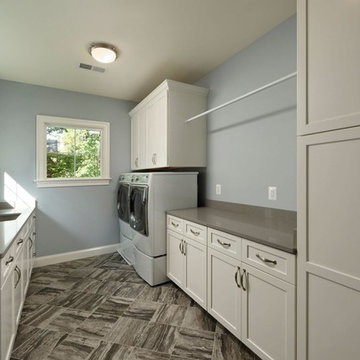
Inspiration for a large classic galley separated utility room in DC Metro with a submerged sink, shaker cabinets, white cabinets, grey walls, porcelain flooring, a side by side washer and dryer and brown floors.

Mark Lohman for HGTV Magazine
This is an example of a large classic u-shaped separated utility room in Los Angeles with a submerged sink, shaker cabinets, white cabinets, engineered stone countertops, yellow walls, porcelain flooring, a side by side washer and dryer, white floors and white worktops.
This is an example of a large classic u-shaped separated utility room in Los Angeles with a submerged sink, shaker cabinets, white cabinets, engineered stone countertops, yellow walls, porcelain flooring, a side by side washer and dryer, white floors and white worktops.

Design ideas for a large classic u-shaped separated utility room in Chicago with a belfast sink, blue cabinets, wood worktops, porcelain flooring, a side by side washer and dryer, grey floors, shaker cabinets, multi-coloured walls and beige worktops.

This is an example of a large traditional galley utility room in Other with a built-in sink, shaker cabinets, white cabinets, limestone worktops, grey walls, porcelain flooring, a side by side washer and dryer and beige floors.
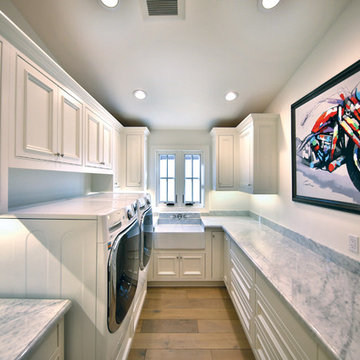
Expansive laundry room with farmhouse sink, vintage wall mounted faucets, panel frame doors with beaded inset to match cabinets throughout home, and carrera marble countertops.
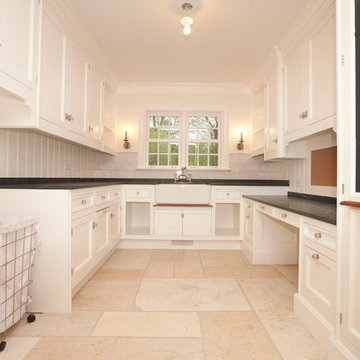
After Remodel
Photo of a large classic u-shaped utility room in Chicago with a belfast sink, white cabinets, beige walls, travertine flooring, a concealed washer and dryer and recessed-panel cabinets.
Photo of a large classic u-shaped utility room in Chicago with a belfast sink, white cabinets, beige walls, travertine flooring, a concealed washer and dryer and recessed-panel cabinets.
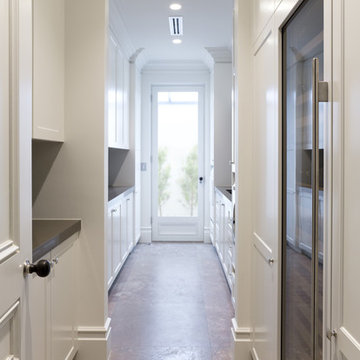
Laundry room with subzero integrated wine storage
Large classic galley utility room in Sydney with a submerged sink, shaker cabinets, white cabinets, engineered stone countertops, white walls, travertine flooring and a stacked washer and dryer.
Large classic galley utility room in Sydney with a submerged sink, shaker cabinets, white cabinets, engineered stone countertops, white walls, travertine flooring and a stacked washer and dryer.
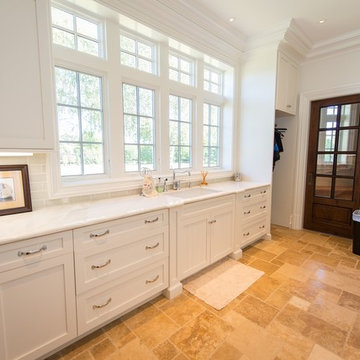
Photographer: Kevin Colquhoun
This is an example of a large classic utility room in New York with a submerged sink, shaker cabinets, white cabinets, marble worktops, white walls, porcelain flooring and a side by side washer and dryer.
This is an example of a large classic utility room in New York with a submerged sink, shaker cabinets, white cabinets, marble worktops, white walls, porcelain flooring and a side by side washer and dryer.
Large Beige Utility Room Ideas and Designs
7