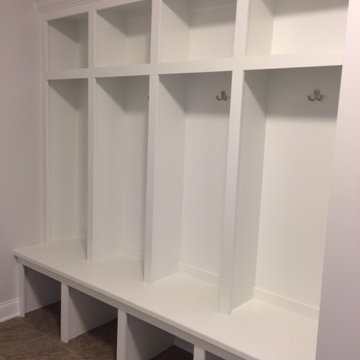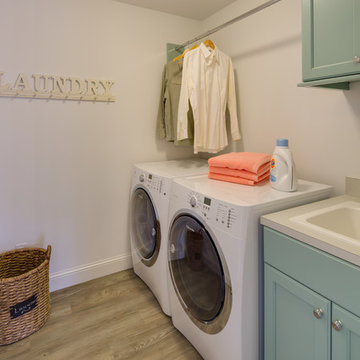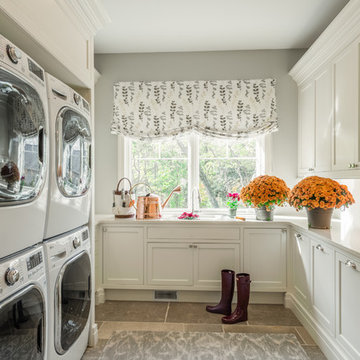Large Beige Utility Room Ideas and Designs
Refine by:
Budget
Sort by:Popular Today
61 - 80 of 1,224 photos
Item 1 of 3

Art and Craft Studio and Laundry Room Remodel
This is an example of a large traditional galley separated utility room in Atlanta with a belfast sink, raised-panel cabinets, grey cabinets, engineered stone countertops, multi-coloured splashback, engineered quartz splashback, grey walls, porcelain flooring, a side by side washer and dryer, black floors and multicoloured worktops.
This is an example of a large traditional galley separated utility room in Atlanta with a belfast sink, raised-panel cabinets, grey cabinets, engineered stone countertops, multi-coloured splashback, engineered quartz splashback, grey walls, porcelain flooring, a side by side washer and dryer, black floors and multicoloured worktops.
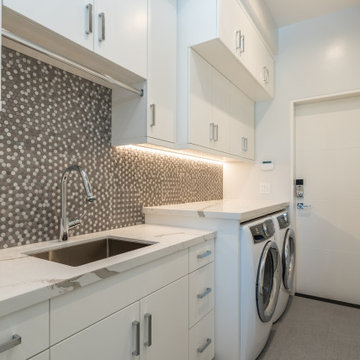
Laundry room - large laundry room with custom white cabinets, high end appliances, glass backsplash, and 4 panel modern interior door in Los Altos.
This is an example of a large modern single-wall utility room in San Francisco with a submerged sink, flat-panel cabinets, white cabinets, engineered stone countertops, grey walls, porcelain flooring, a side by side washer and dryer, grey floors and white worktops.
This is an example of a large modern single-wall utility room in San Francisco with a submerged sink, flat-panel cabinets, white cabinets, engineered stone countertops, grey walls, porcelain flooring, a side by side washer and dryer, grey floors and white worktops.

Inspiration for a large traditional galley utility room in Sacramento with a built-in sink, flat-panel cabinets, dark wood cabinets, composite countertops, beige walls, laminate floors, a side by side washer and dryer and beige floors.
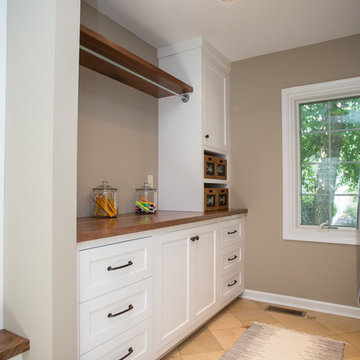
Inspiration for a large classic galley utility room in Philadelphia with shaker cabinets, white cabinets, wood worktops, beige walls, ceramic flooring and a side by side washer and dryer.

Damian James Bramley, DJB Photography
Inspiration for a large traditional l-shaped utility room in Other with a belfast sink, limestone flooring, shaker cabinets, grey cabinets, white walls, a concealed washer and dryer and grey worktops.
Inspiration for a large traditional l-shaped utility room in Other with a belfast sink, limestone flooring, shaker cabinets, grey cabinets, white walls, a concealed washer and dryer and grey worktops.
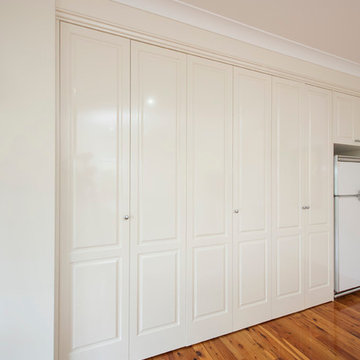
Photo of a large classic single-wall laundry cupboard in Melbourne with a built-in sink, white cabinets, laminate countertops, white walls, medium hardwood flooring and a concealed washer and dryer.
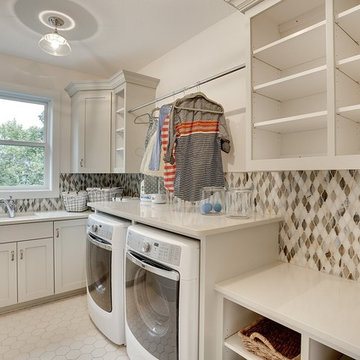
Dedicated upstairs bathroom. Geometric floor tiles and tile backsplash.
Photography by Spacecrafting
Inspiration for a large classic l-shaped separated utility room in Minneapolis with a submerged sink, white cabinets, laminate countertops, beige walls, porcelain flooring, a side by side washer and dryer and shaker cabinets.
Inspiration for a large classic l-shaped separated utility room in Minneapolis with a submerged sink, white cabinets, laminate countertops, beige walls, porcelain flooring, a side by side washer and dryer and shaker cabinets.

This is an example of a large classic single-wall separated utility room in Other with a submerged sink, shaker cabinets, white cabinets, granite worktops, beige walls, travertine flooring, a side by side washer and dryer and beige floors.

This dark, dreary kitchen was large, but not being used well. The family of 7 had outgrown the limited storage and experienced traffic bottlenecks when in the kitchen together. A bright, cheerful and more functional kitchen was desired, as well as a new pantry space.
We gutted the kitchen and closed off the landing through the door to the garage to create a new pantry. A frosted glass pocket door eliminates door swing issues. In the pantry, a small access door opens to the garage so groceries can be loaded easily. Grey wood-look tile was laid everywhere.
We replaced the small window and added a 6’x4’ window, instantly adding tons of natural light. A modern motorized sheer roller shade helps control early morning glare. Three free-floating shelves are to the right of the window for favorite décor and collectables.
White, ceiling-height cabinets surround the room. The full-overlay doors keep the look seamless. Double dishwashers, double ovens and a double refrigerator are essentials for this busy, large family. An induction cooktop was chosen for energy efficiency, child safety, and reliability in cooking. An appliance garage and a mixer lift house the much-used small appliances.
An ice maker and beverage center were added to the side wall cabinet bank. The microwave and TV are hidden but have easy access.
The inspiration for the room was an exclusive glass mosaic tile. The large island is a glossy classic blue. White quartz countertops feature small flecks of silver. Plus, the stainless metal accent was even added to the toe kick!
Upper cabinet, under-cabinet and pendant ambient lighting, all on dimmers, was added and every light (even ceiling lights) is LED for energy efficiency.
White-on-white modern counter stools are easy to clean. Plus, throughout the room, strategically placed USB outlets give tidy charging options.

This home features many timeless designs and was catered to our clients and their five growing children
Photo of a large country separated utility room in Phoenix with a belfast sink, shaker cabinets, blue cabinets, engineered stone countertops, white walls, a side by side washer and dryer, white worktops, multi-coloured floors and feature lighting.
Photo of a large country separated utility room in Phoenix with a belfast sink, shaker cabinets, blue cabinets, engineered stone countertops, white walls, a side by side washer and dryer, white worktops, multi-coloured floors and feature lighting.
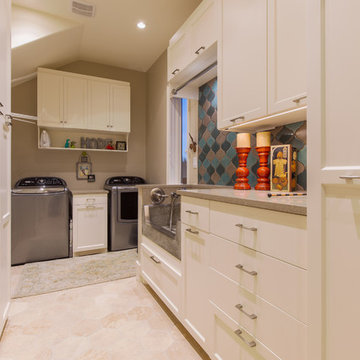
Christopher Davison, AIA
Design ideas for a large modern l-shaped utility room in Austin with an utility sink, shaker cabinets, white cabinets, engineered stone countertops, beige walls and a side by side washer and dryer.
Design ideas for a large modern l-shaped utility room in Austin with an utility sink, shaker cabinets, white cabinets, engineered stone countertops, beige walls and a side by side washer and dryer.

BRANDON STENGEL
Design ideas for a large classic u-shaped utility room in Minneapolis with a submerged sink, beaded cabinets, white cabinets, composite countertops, pink walls, ceramic flooring and a side by side washer and dryer.
Design ideas for a large classic u-shaped utility room in Minneapolis with a submerged sink, beaded cabinets, white cabinets, composite countertops, pink walls, ceramic flooring and a side by side washer and dryer.
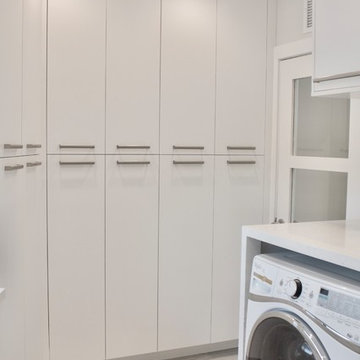
The laundry room demand function and storage, and both of those goals were accomplished in this design. The white acrylic cabinets and quartz tops give a fresh, clean feel to the room. The 3 inch thick floating shelves that wrap around the corner of the room add a modern edge and the over sized hardware continues the contemporary feel. The room is slightly warmed with the cool grey marble floors. There is extra space for storage in the pantry wall and ample countertop space for folding.

Photo of a large modern l-shaped separated utility room in Seattle with a submerged sink, flat-panel cabinets, dark wood cabinets, engineered stone countertops, white splashback, ceramic splashback, white walls, ceramic flooring, a side by side washer and dryer, grey floors and white worktops.
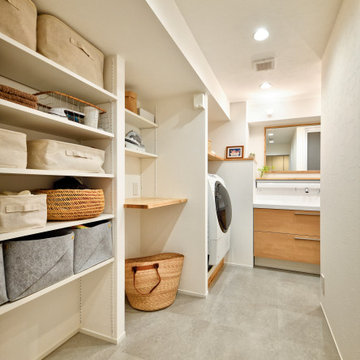
Large contemporary single-wall utility room in Tokyo with white walls, an integrated washer and dryer and grey floors.
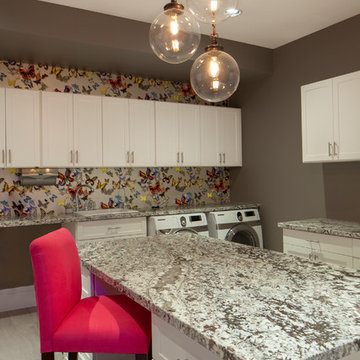
Fun Laundry room with faux painting David Shapiro
This is an example of a large contemporary u-shaped separated utility room in Orange County with a built-in sink, shaker cabinets, white cabinets, granite worktops, grey walls, porcelain flooring, a side by side washer and dryer, grey floors and grey worktops.
This is an example of a large contemporary u-shaped separated utility room in Orange County with a built-in sink, shaker cabinets, white cabinets, granite worktops, grey walls, porcelain flooring, a side by side washer and dryer, grey floors and grey worktops.
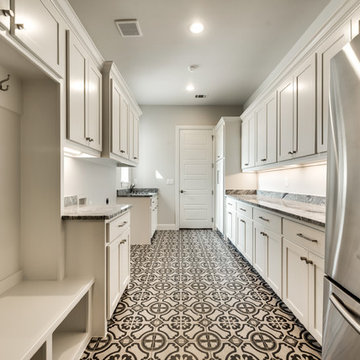
Design ideas for a large contemporary separated utility room in Dallas with a submerged sink, shaker cabinets, white cabinets, engineered stone countertops, beige walls, ceramic flooring, a side by side washer and dryer and black floors.
Large Beige Utility Room Ideas and Designs
4
