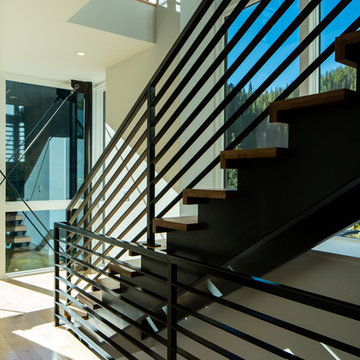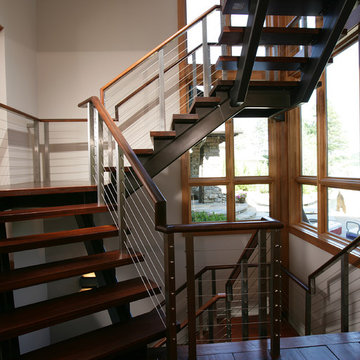Large Black Staircase Ideas and Designs
Refine by:
Budget
Sort by:Popular Today
161 - 180 of 1,743 photos
Item 1 of 3
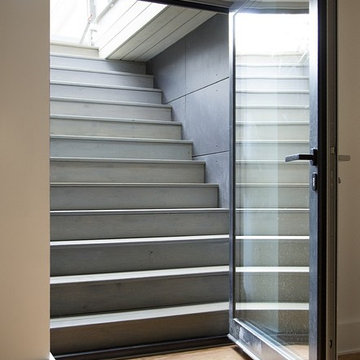
ZeroEnergy Design (ZED) created this modern home for a progressive family in the desirable community of Lexington.
Thoughtful Land Connection. The residence is carefully sited on the infill lot so as to create privacy from the road and neighbors, while cultivating a side yard that captures the southern sun. The terraced grade rises to meet the house, allowing for it to maintain a structured connection with the ground while also sitting above the high water table. The elevated outdoor living space maintains a strong connection with the indoor living space, while the stepped edge ties it back to the true ground plane. Siting and outdoor connections were completed by ZED in collaboration with landscape designer Soren Deniord Design Studio.
Exterior Finishes and Solar. The exterior finish materials include a palette of shiplapped wood siding, through-colored fiber cement panels and stucco. A rooftop parapet hides the solar panels above, while a gutter and site drainage system directs rainwater into an irrigation cistern and dry wells that recharge the groundwater.
Cooking, Dining, Living. Inside, the kitchen, fabricated by Henrybuilt, is located between the indoor and outdoor dining areas. The expansive south-facing sliding door opens to seamlessly connect the spaces, using a retractable awning to provide shade during the summer while still admitting the warming winter sun. The indoor living space continues from the dining areas across to the sunken living area, with a view that returns again to the outside through the corner wall of glass.
Accessible Guest Suite. The design of the first level guest suite provides for both aging in place and guests who regularly visit for extended stays. The patio off the north side of the house affords guests their own private outdoor space, and privacy from the neighbor. Similarly, the second level master suite opens to an outdoor private roof deck.
Light and Access. The wide open interior stair with a glass panel rail leads from the top level down to the well insulated basement. The design of the basement, used as an away/play space, addresses the need for both natural light and easy access. In addition to the open stairwell, light is admitted to the north side of the area with a high performance, Passive House (PHI) certified skylight, covering a six by sixteen foot area. On the south side, a unique roof hatch set flush with the deck opens to reveal a glass door at the base of the stairwell which provides additional light and access from the deck above down to the play space.
Energy. Energy consumption is reduced by the high performance building envelope, high efficiency mechanical systems, and then offset with renewable energy. All windows and doors are made of high performance triple paned glass with thermally broken aluminum frames. The exterior wall assembly employs dense pack cellulose in the stud cavity, a continuous air barrier, and four inches exterior rigid foam insulation. The 10kW rooftop solar electric system provides clean energy production. The final air leakage testing yielded 0.6 ACH 50 - an extremely air tight house, a testament to the well-designed details, progress testing and quality construction. When compared to a new house built to code requirements, this home consumes only 19% of the energy.
Architecture & Energy Consulting: ZeroEnergy Design
Landscape Design: Soren Deniord Design
Paintings: Bernd Haussmann Studio
Photos: Eric Roth Photography
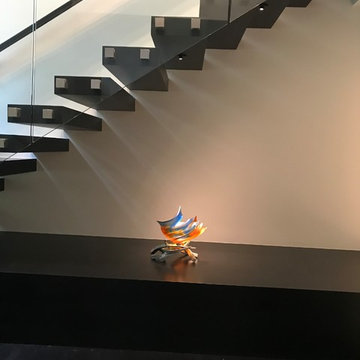
black floating stairs
Design ideas for a large contemporary wood floating glass railing staircase in Minneapolis with wood risers.
Design ideas for a large contemporary wood floating glass railing staircase in Minneapolis with wood risers.
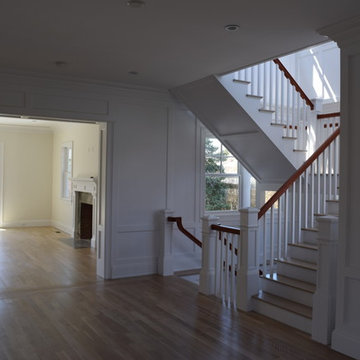
Inspiration for a large classic wood u-shaped wood railing staircase in New York with painted wood risers.
They are at the center of your home so why not make them the centerpiece of your design as well. The open stringer staircase (aka floating staircase) add to form AND fuction - letting light through the open slots. The solid oak railing has been finished with glass and brushed metal clips. Walls have been painted Benjamin Moore American White (2112-70), flooring is light oak laminate.
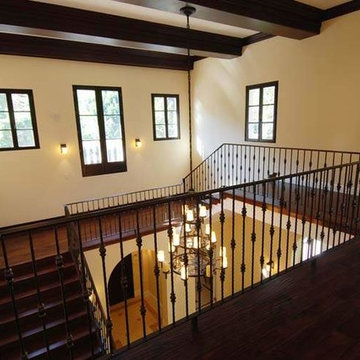
This is an example of a large classic wood straight staircase in Los Angeles with wood risers.
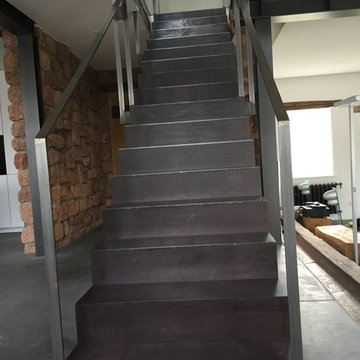
Stahlblechfaltwerktreppe, 10 mm Stärke, 950 mm breit mit Abhängung an der Deckenkante. Bügelgeländer aus Flachstahl 60 x 10 mm mit 3 Pfosten.
Galerie mit Glasplattengeländer VSG 17,52 mm klar für höchste Transparenz.
Treppe und Sandsteinmauern des ca. 250 Jahre alten stillgelegten Kellerabgangs im Verwalterhaus wurden freigelegt, beleuchtet und mit einer Ganzglasbodenscheibe dekorativ abgedeckt (2600 x 1100 x 21,52 mm).
Weitere Informationen zur Geschichte und Bilder zu Restaurierung und Kernsanierung des 1766 von Herzog Christian IV von Pfalz-Zweibrücken erbauten Gutes Königsbruch in Homburg-Bruchhof findest Du hier: gutkoenigsbruch.de
Wir sind stolz, dass wir bei diesem Projekt dabei sein durften.
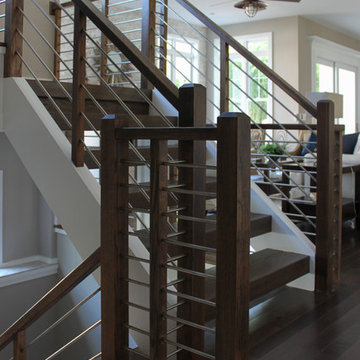
This 3 level elegant and ultra-modern well-designed staircase features dark wooden treads, no risers, a horizontal railing system, and plenty of space beneath the stairs. The gaps/spaces (code compliant) between the wooden treads let the maximum amount of light shine from the top floor windows, and the ½” stainless steel horizontal rods amplify the look of the space under the landings. CSC 1976-2020 © Century Stair Company ® All rights reserved.
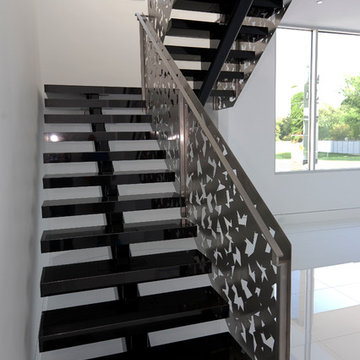
Custom Stair Railing - metal railing and granite treads.
This is an example of a large tiled floating staircase in Dallas with metal risers.
This is an example of a large tiled floating staircase in Dallas with metal risers.
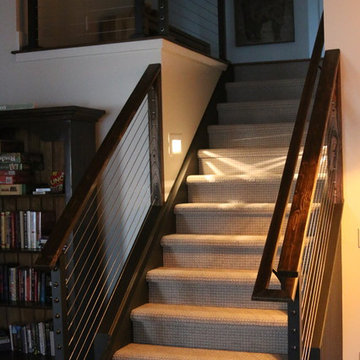
Game Room:
For many of our guests, the game room takes a close second only to the outdoor features of "Evermore". Centered around a massive floor to ceiling, wood burning, fieldstone fireplace, the game room features a working & authentic, iron & wood crank game table. A multitude of games, playing cards, professional poker chips & books are provided for your entertainment as is a very special pool table from American Heritage.
With the lake framed by soaring 19ft windows, the game room is a terrific location to turn on the Bose® wave system , stoke up a fire & spend time with family & friends.
Photo Credit: Chris Potoski
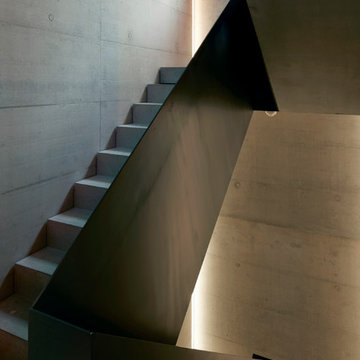
Design ideas for a large contemporary concrete u-shaped staircase in Dusseldorf with concrete risers.
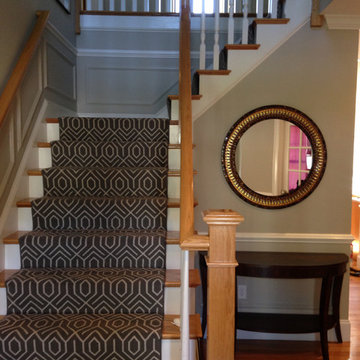
34" Custom Round Mosaic Mirror - Brown, Gold, Amber, and Copper glass tile and metal beads. Handcrafted by mosaicist Josh Hilzendeger.
Large classic staircase in Other.
Large classic staircase in Other.
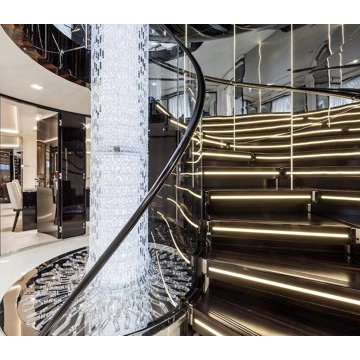
Photo of a large classic metal curved metal railing staircase in Los Angeles with metal risers.
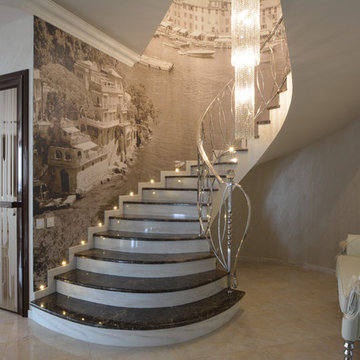
Закалата Мария
This is an example of a large classic spiral metal railing staircase in Moscow with marble treads and marble risers.
This is an example of a large classic spiral metal railing staircase in Moscow with marble treads and marble risers.
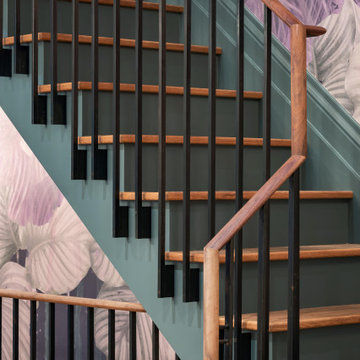
Large classic wood u-shaped mixed railing staircase in Toronto with painted wood risers and wallpapered walls.
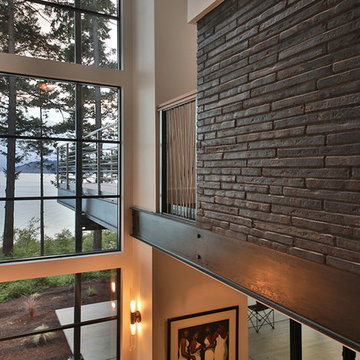
Photo of a large modern wood straight mixed railing staircase in Seattle with open risers.
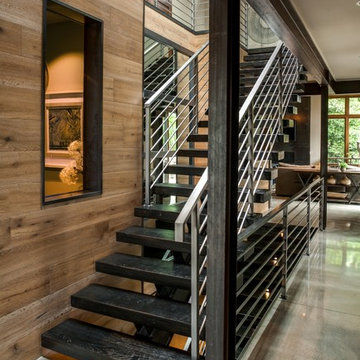
Michael Seidl Photography
Large contemporary wood straight metal railing staircase in Seattle with open risers.
Large contemporary wood straight metal railing staircase in Seattle with open risers.
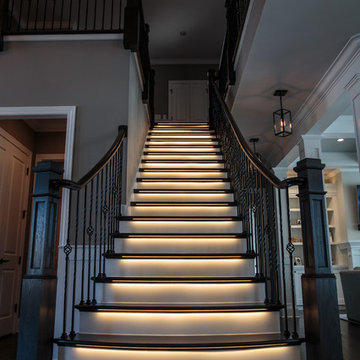
Design ideas for a large classic wood straight staircase in Chicago with painted wood risers.
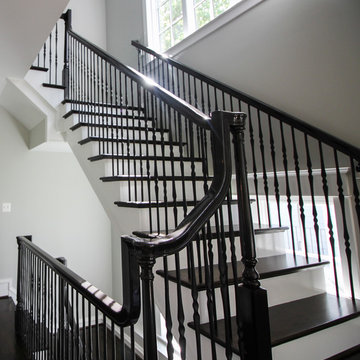
This four-level staircase (@ custom home near the nation's capital), permits light to filter down across the stylish and functional living areas (4 levels), and it is also the perfect architectural accent in this elegant and functional home's entrance. The designer/builder managed to create a timeless piece of furniture effect for these semi-floating stairs by selecting a rail-oriented balustrade system, wrought iron round-balusters and painted wooden newels/handrails. CSC © 1976-2020 Century Stair Company. All rights reserved.
Large Black Staircase Ideas and Designs
9
