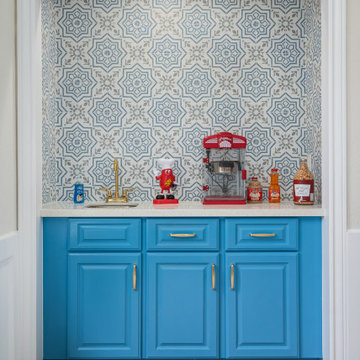Large Blue Home Bar Ideas and Designs
Refine by:
Budget
Sort by:Popular Today
1 - 20 of 122 photos
Item 1 of 3

Home bar located in family game room. Stainless steel accents accompany a mirror that doubles as a TV.
Design ideas for a large traditional breakfast bar in Omaha with a submerged sink, porcelain flooring, glass-front cabinets, mirror splashback, grey floors, white worktops and feature lighting.
Design ideas for a large traditional breakfast bar in Omaha with a submerged sink, porcelain flooring, glass-front cabinets, mirror splashback, grey floors, white worktops and feature lighting.

This beautiful bar cabinet with burnt oak adjustable shelves is part of our Loft Shelving System. Our Loft posts in blackened gunmetal and fully machined brass fittings in our buffed brass finish mount from the top of our cabinet and tie back to the wall to support 8 shelves. Amuneal’s proprietary machined hardware clamps onto the posts so that the shelves can be easily adjusted at any time. The burnt oak shelves are milled in house from solid white oak to a thickness of 1.5” before being hand-finished using the traditional Shou Sugi Ban process of burning the wood. Once completed, the shelves are sealed with a protective coating that keeps that burnt finish from rubbing off. The combination of blackened steel posts, machined and patinated brass hardware and the charred oak shelves make this a stunning and sculptural shelving option for any space. Integrated bronze bottle stops and wine glass holders add detail and purpose. The lower portion of this bar system is a tall credenza in one of Amuneal’s new finishes, cerused chestnut. The credenza storage highlights the system’s flexibility with drawers, cabinets and glass fronted doors, all with Amuneal fully machined and full width drawer pulls. Behind the glass doors, are a series of pull-out wine trays, carved from solid oak, allowing both display and storage in this unit. This unit is fabricated in our Philadelphia-based furniture studio and can be customized with different metal and wood finishes as well as different shelf widths, sizes and configurations.

This is an example of a large classic l-shaped home bar in Charlotte with a submerged sink, recessed-panel cabinets, engineered stone countertops, medium hardwood flooring, brown floors and yellow worktops.
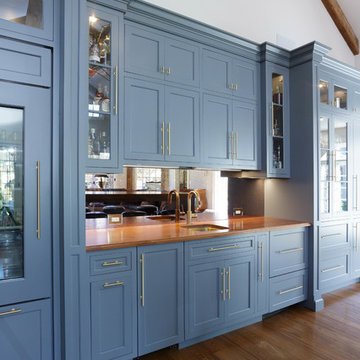
Shaker style cabinetry with a modern flair. Painted cabinetry with the warmth of stained quartersawn oak accents and stainless steel drawer fronts. Thick two toned butcher block on the island makes a great focal point and the built in seating nook is very cozy. We also created some custom details for the family pets like hidden gates at the doorway and comfortable beds with screened doors.

This is an example of a large contemporary l-shaped breakfast bar in Kansas City with open cabinets, black cabinets, multi-coloured splashback, medium hardwood flooring, brown floors, multicoloured worktops, a submerged sink, granite worktops, stone slab splashback and feature lighting.
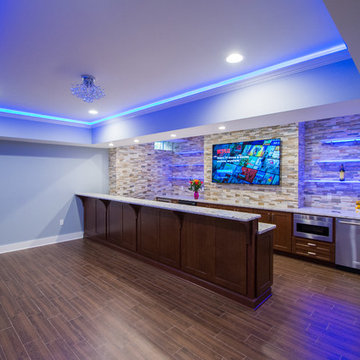
Bar Area of the Basement
Inspiration for a large contemporary galley wet bar in New York with a submerged sink, shaker cabinets, dark wood cabinets, granite worktops, multi-coloured splashback, stone tiled splashback and porcelain flooring.
Inspiration for a large contemporary galley wet bar in New York with a submerged sink, shaker cabinets, dark wood cabinets, granite worktops, multi-coloured splashback, stone tiled splashback and porcelain flooring.
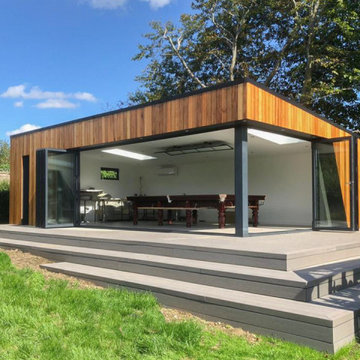
When our West Peckham based client initially contacted us with his impressive aspirations, we could see that this was going to be a well-deserved indulgence for his retirement and we certainly approved of the choice!
Retirement should definitely be the time when you relax, with no daily grind to worry about… It’s time to enjoy yourself.
Our retiree had a dream of combining Ye Olde Worlde Snooker Hall, a place where you could go of an evening with friends for a drink and a game, with the modern convenience, locality, and luxury of his own garden room.
Perhaps the most important aspect was the dimensions. The 9 x 5.5m building not only needed to house a full size (which means 12 by 6 foot!) snooker table, but also a well-stocked and comfortable bar area in order to create the entire Snooker Hall experience!
To accommodate the sheer weight of the beautifully crafted and authentic table meant that the floor needed to be largely reinforced. Our client also decided to extend the entertainment area beyond just the inside bar, deciding to surround the room with a generous 2m wrap around decking area in top-caliber composite.
A triangular glazed feature creates extra interest as a homage to the invaluable snooker triangle and embellishes the two sets of high-quality powder-coated aluminium bifold doors. These are combined elegantly to create a fully opening glazed corner, which takes lavish advantage of the woodland setting.
The walls needed to be reinforced in order to mount the bar television and other important bar paraphernalia.
The ceiling required reinforcement too, underneath its sloping roof and feature vaulted ceiling effect, in order to mount two of the large obligatory overhead roof lights.

Grace Aston
Photo of a large rustic u-shaped wet bar in Seattle with a built-in sink, recessed-panel cabinets, dark wood cabinets, brown splashback, wood splashback, ceramic flooring and grey floors.
Photo of a large rustic u-shaped wet bar in Seattle with a built-in sink, recessed-panel cabinets, dark wood cabinets, brown splashback, wood splashback, ceramic flooring and grey floors.

Design ideas for a large beach style single-wall breakfast bar in Orange County with concrete flooring, grey floors, flat-panel cabinets, white cabinets, blue splashback, wood splashback, grey worktops and a feature wall.
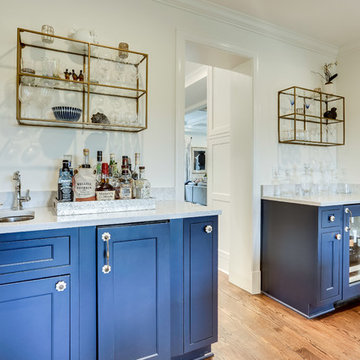
Designed by Daniel Altmann of Reico Kitchen & Bath, this Arlington, VA transitional inspired design of the kitchen and butler's pantry features Greenfield Cabinetry in the Jackson inset style door in 2 finishes. The perimeter cabinet features a Glacier finish while the kitchen island and butler's pantry in a Nebula finish. The countertops throughout the space feature engineered stone from Silestone in the color Pearl Jasmine. Kitchen appliances are by KitchenAid. Photos courtesy of BTW Images LLC.

Lower level wet bar in custom residence.
Photo of a large classic galley breakfast bar in Milwaukee with a built-in sink, recessed-panel cabinets, white cabinets, granite worktops, multi-coloured splashback, ceramic splashback and porcelain flooring.
Photo of a large classic galley breakfast bar in Milwaukee with a built-in sink, recessed-panel cabinets, white cabinets, granite worktops, multi-coloured splashback, ceramic splashback and porcelain flooring.

Large nautical single-wall wet bar in Baltimore with a submerged sink, white cabinets, blue splashback, mosaic tiled splashback, beige floors, beige worktops and a feature wall.
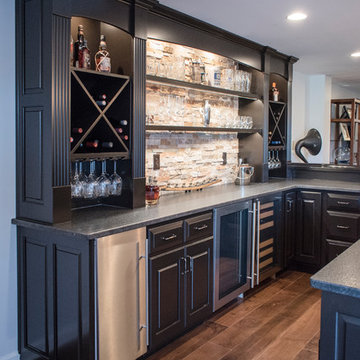
Inspiration for a large traditional home bar in Louisville with medium hardwood flooring and brown floors.
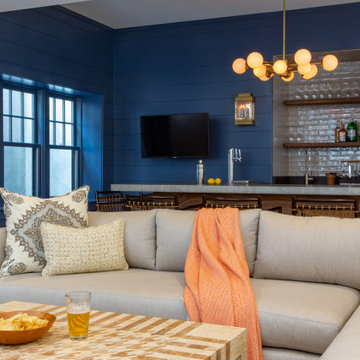
Home Bar/Rec Room
Photo of a large nautical breakfast bar in Boston with medium wood cabinets, zinc worktops, beige splashback, ceramic splashback and grey worktops.
Photo of a large nautical breakfast bar in Boston with medium wood cabinets, zinc worktops, beige splashback, ceramic splashback and grey worktops.
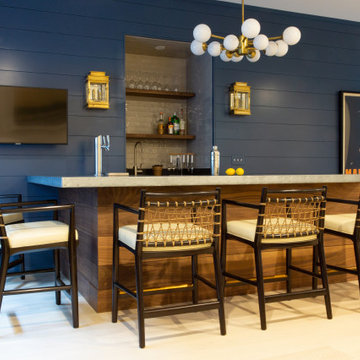
Home Bar/Rec Room
Photo of a large beach style l-shaped breakfast bar in Boston with medium wood cabinets, zinc worktops, beige splashback, ceramic splashback, light hardwood flooring, beige floors and grey worktops.
Photo of a large beach style l-shaped breakfast bar in Boston with medium wood cabinets, zinc worktops, beige splashback, ceramic splashback, light hardwood flooring, beige floors and grey worktops.

Interior design by Tineke Triggs of Artistic Designs for Living. Photography by Laura Hull.
Photo of a large classic galley wet bar in San Francisco with a built-in sink, blue cabinets, wood worktops, brown worktops, glass-front cabinets, blue splashback, wood splashback, dark hardwood flooring and brown floors.
Photo of a large classic galley wet bar in San Francisco with a built-in sink, blue cabinets, wood worktops, brown worktops, glass-front cabinets, blue splashback, wood splashback, dark hardwood flooring and brown floors.
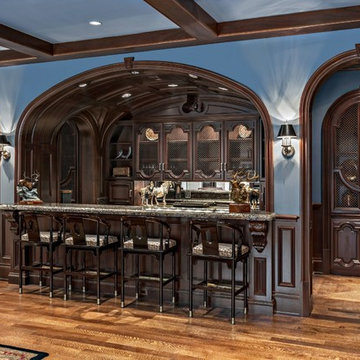
This is an example of a large classic u-shaped breakfast bar in Dallas with dark wood cabinets, granite worktops and medium hardwood flooring.
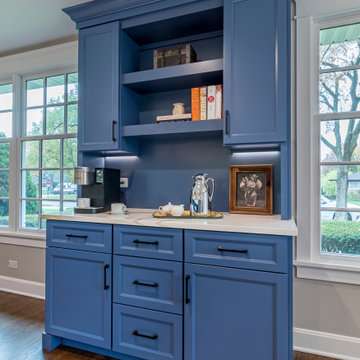
Photo of a large traditional single-wall dry bar in Chicago with shaker cabinets, blue cabinets, marble worktops, medium hardwood flooring, brown floors and white worktops.
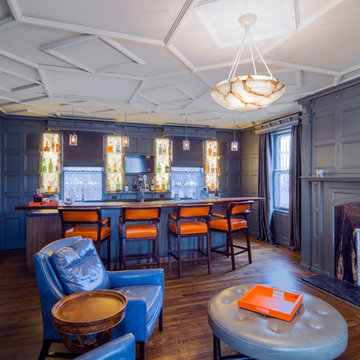
Marc J. Harary - City Architectural Photography. 914-420-9293
This is an example of a large bohemian home bar in New York.
This is an example of a large bohemian home bar in New York.
Large Blue Home Bar Ideas and Designs
1
