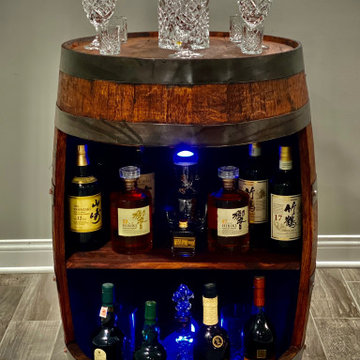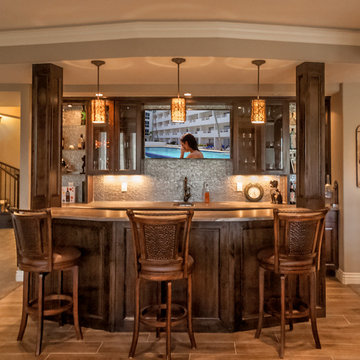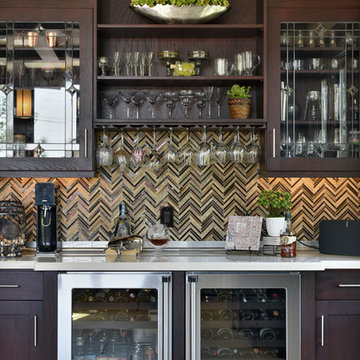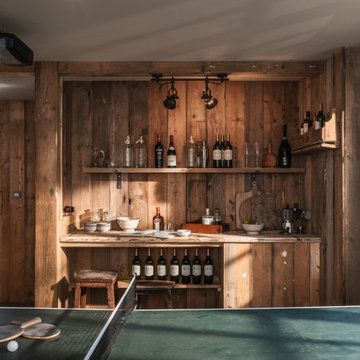Large Brown Home Bar Ideas and Designs
Refine by:
Budget
Sort by:Popular Today
1 - 20 of 3,153 photos
Item 1 of 3

Alex Claney Photography
Glazed Cherry cabinets anchor one end of a large family room remodel. The clients entertain their large extended family and many friends often. Moving and expanding this wet bar to a new location allows the owners to host parties that can circulate away from the kitchen to a comfortable seating area in the family room area. Thie client did not want to store wine or liquor in the open, so custom drawers were created to neatly and efficiently store the beverages out of site.

The basement bar uses space that would otherwise be empty square footage. A custom bar aligns with the stair treads and is the same wood and finish as the floors upstairs. John Wilbanks Photography

Design ideas for a large classic galley breakfast bar in Other with a submerged sink, shaker cabinets, dark wood cabinets, granite worktops, red splashback, brick splashback, porcelain flooring and brown floors.

This is an example of a large classic single-wall wet bar in Chicago with a built-in sink, flat-panel cabinets, blue cabinets, multi-coloured splashback, light hardwood flooring, beige floors and black worktops.

Home bar located in family game room. Stainless steel accents accompany a mirror that doubles as a TV.
Design ideas for a large traditional breakfast bar in Omaha with a submerged sink, porcelain flooring, glass-front cabinets, mirror splashback, grey floors, white worktops and feature lighting.
Design ideas for a large traditional breakfast bar in Omaha with a submerged sink, porcelain flooring, glass-front cabinets, mirror splashback, grey floors, white worktops and feature lighting.

Interior Design: Moxie Design Studio LLC
Architect: Stephanie Espinoza
Construction: Pankow Construction
This is an example of a large traditional home bar in Phoenix with shaker cabinets, dark wood cabinets, composite countertops, travertine flooring, brown splashback and matchstick tiled splashback.
This is an example of a large traditional home bar in Phoenix with shaker cabinets, dark wood cabinets, composite countertops, travertine flooring, brown splashback and matchstick tiled splashback.

This is an example of a large beach style single-wall dry bar in Other with a feature wall, no sink, shaker cabinets, white cabinets, engineered stone countertops, grey splashback, mosaic tiled splashback, light hardwood flooring, beige floors and white worktops.

A stunning Basement Home Bar and Wine Room, complete with a Wet Bar and Curved Island with seating for 5. Beautiful glass teardrop shaped pendants cascade from the back wall.

Detail shot of bar shelving above the workspace.
Inspiration for a large modern galley wet bar in San Francisco with a submerged sink, floating shelves, dark wood cabinets, composite countertops, beige splashback, porcelain splashback, medium hardwood flooring, brown floors and black worktops.
Inspiration for a large modern galley wet bar in San Francisco with a submerged sink, floating shelves, dark wood cabinets, composite countertops, beige splashback, porcelain splashback, medium hardwood flooring, brown floors and black worktops.

Whiskey bar made from real Oak Barrels, and transformed into a classy, rustic, and stylish bar!
Large rustic dry bar in Chicago with open cabinets, dark wood cabinets, wood worktops, brown splashback and brown worktops.
Large rustic dry bar in Chicago with open cabinets, dark wood cabinets, wood worktops, brown splashback and brown worktops.

Home Bar, Whitewater Lane, Photography by David Patterson
This is an example of a large rustic single-wall wet bar in Denver with an integrated sink, dark wood cabinets, composite countertops, metro tiled splashback, slate flooring, grey floors, white worktops, shaker cabinets, green splashback and feature lighting.
This is an example of a large rustic single-wall wet bar in Denver with an integrated sink, dark wood cabinets, composite countertops, metro tiled splashback, slate flooring, grey floors, white worktops, shaker cabinets, green splashback and feature lighting.

Phillip Cocker Photography
The Decadent Adult Retreat! Bar, Wine Cellar, 3 Sports TV's, Pool Table, Fireplace and Exterior Hot Tub.
A custom bar was designed my McCabe Design & Interiors to fit the homeowner's love of gathering with friends and entertaining whilst enjoying great conversation, sports tv, or playing pool. The original space was reconfigured to allow for this large and elegant bar. Beside it, and easily accessible for the homeowner bartender is a walk-in wine cellar. Custom millwork was designed and built to exact specifications including a routered custom design on the curved bar. A two-tiered bar was created to allow preparation on the lower level. Across from the bar, is a sitting area and an electric fireplace. Three tv's ensure maximum sports coverage. Lighting accents include slims, led puck, and rope lighting under the bar. A sonas and remotely controlled lighting finish this entertaining haven.

David Marlow Photography
Photo of a large rustic single-wall wet bar in Denver with a submerged sink, flat-panel cabinets, grey splashback, metal splashback, medium hardwood flooring, medium wood cabinets, brown floors, grey worktops and glass worktops.
Photo of a large rustic single-wall wet bar in Denver with a submerged sink, flat-panel cabinets, grey splashback, metal splashback, medium hardwood flooring, medium wood cabinets, brown floors, grey worktops and glass worktops.

Wet bar won't even begin to describe this bar area created for a couple who entertains as much as possible.
Photo of a large contemporary l-shaped wet bar in Detroit with a submerged sink, recessed-panel cabinets, dark wood cabinets, engineered stone countertops, concrete flooring, grey floors and grey worktops.
Photo of a large contemporary l-shaped wet bar in Detroit with a submerged sink, recessed-panel cabinets, dark wood cabinets, engineered stone countertops, concrete flooring, grey floors and grey worktops.

Sarah Timmer
This is an example of a large rustic galley breakfast bar in Milwaukee with a submerged sink, shaker cabinets, grey cabinets, granite worktops, brown splashback, stone slab splashback, vinyl flooring and brown floors.
This is an example of a large rustic galley breakfast bar in Milwaukee with a submerged sink, shaker cabinets, grey cabinets, granite worktops, brown splashback, stone slab splashback, vinyl flooring and brown floors.

Landmark Photography
This is an example of a large traditional wet bar in Minneapolis with a submerged sink, shaker cabinets, dark wood cabinets, composite countertops, grey splashback, mirror splashback and slate flooring.
This is an example of a large traditional wet bar in Minneapolis with a submerged sink, shaker cabinets, dark wood cabinets, composite countertops, grey splashback, mirror splashback and slate flooring.

Walk behind wet bar. Photo: Andrew J Hathaway (Brothers Construction)
Photo of a large traditional home bar in Denver with porcelain flooring.
Photo of a large traditional home bar in Denver with porcelain flooring.

Jeff Beene
Large classic home bar in Phoenix with dark wood cabinets, multi-coloured splashback and glass-front cabinets.
Large classic home bar in Phoenix with dark wood cabinets, multi-coloured splashback and glass-front cabinets.

A young family moving from NYC to their first house in Westchester County found this spacious colonial in Mt. Kisco New York. With sweeping lawns and total privacy, the home offered the perfect setting for raising their family. The dated kitchen was gutted but did not require any additional square footage to accommodate a new, classic white kitchen with polished nickel hardware and gold toned pendant lanterns. 2 dishwashers flank the large sink on either side, with custom waste and recycling storage under the sink. Kitchen design and custom cabinetry by Studio Dearborn. Architect Brad DeMotte. Interior design finishes by Elizabeth Thurer Interior Design. Calcatta Picasso marble countertops by Rye Marble and Stone. Appliances by Wolf and Subzero; range hood insert by Best. Cabinetry color: Benjamin Moore White Opulence. Hardware by Jeffrey Alexander Belcastel collection. Backsplash tile by Nanacq in 3x6 white glossy available from Lima Tile, Stamford. Photography Neil Landino.
Large Brown Home Bar Ideas and Designs
1
