Large Brown Home Office Ideas and Designs
Sort by:Popular Today
1 - 20 of 4,587 photos

Warm and inviting this new construction home, by New Orleans Architect Al Jones, and interior design by Bradshaw Designs, lives as if it's been there for decades. Charming details provide a rich patina. The old Chicago brick walls, the white slurried brick walls, old ceiling beams, and deep green paint colors, all add up to a house filled with comfort and charm for this dear family.
Lead Designer: Crystal Romero; Designer: Morgan McCabe; Photographer: Stephen Karlisch; Photo Stylist: Melanie McKinley.
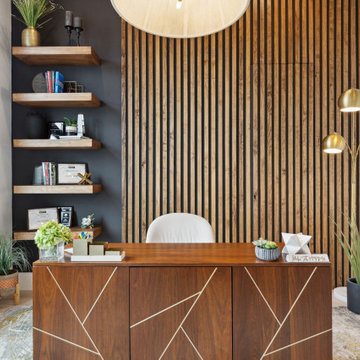
This beautiful transitional home was designed by our client with one of our partner design firms, Covert + Associates Residential Design. Our client’s purchased this one-acre lot and hired Thoroughbred Custom Homes to build their high-performance custom home. The design incorporated a “U” shaped home to provide an area for their future pool and a porte-cochere with a five-car garage. The stunning white brick is accented by black Andersen composite windows, custom double iron entry doors and black trim. All the patios and the porte-cochere feature tongue and grove pine ceilings with recessed LED lighting. Upon entering the home through the custom doors, guests are greeted by 24’ wide by 10’ tall glass sliding doors and custom “X” pattern ceiling designs. The living area also features a 60” linear Montigo fireplace with a custom black concrete façade that matches vent hood in the kitchen. The kitchen features full overlay cabinets, quartzite countertops, and Monogram appliances with a Café black and gold 48” range. The master suite features a large bedroom with a unique corner window setup and private patio. The master bathroom is a showstopper with an 11’ wide ‘wet room’ including dual shower heads, a rain head, a handheld, and a freestanding tub. The semi-frameless Starphire, low iron, glass shows off the floor to ceiling marble and two-tone black and gold Kohler fixtures. There are just too many unique features to list!
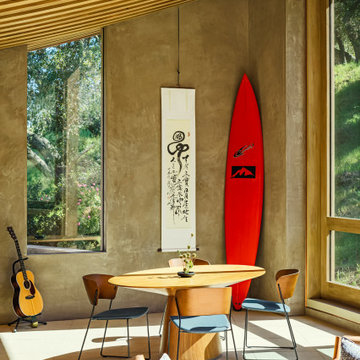
Design ideas for a large modern home office in Santa Barbara with a wood ceiling.

This rare 1950’s glass-fronted townhouse on Manhattan’s Upper East Side underwent a modern renovation to create plentiful space for a family. An additional floor was added to the two-story building, extending the façade vertically while respecting the vocabulary of the original structure. A large, open living area on the first floor leads through to a kitchen overlooking the rear garden. Cantilevered stairs lead to the master bedroom and two children’s rooms on the second floor and continue to a media room and offices above. A large skylight floods the atrium with daylight, illuminating the main level through translucent glass-block floors.
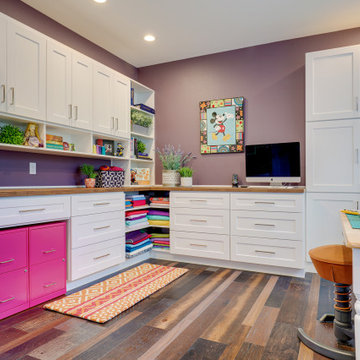
Design ideas for a large classic craft room in Seattle with purple walls, dark hardwood flooring, no fireplace, a built-in desk and brown floors.
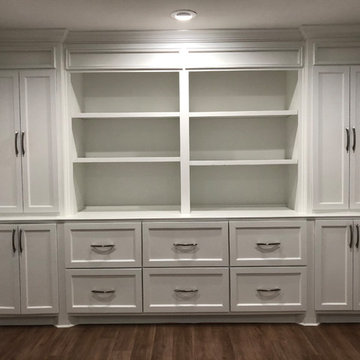
Inspiration for a large traditional study in Dallas with grey walls, medium hardwood flooring and brown floors.
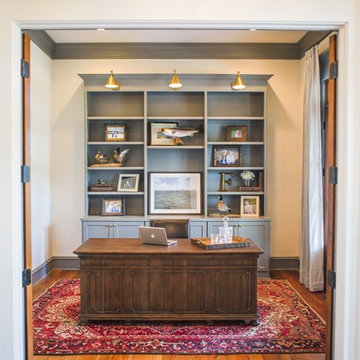
Inspiration for a large traditional study in Houston with white walls, medium hardwood flooring, no fireplace, a freestanding desk and brown floors.
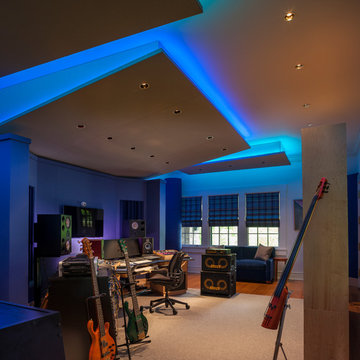
Mark P. Finlay Associates, AIA
Photo by Warren Jagger
Design ideas for a large contemporary home studio in New York with white walls, medium hardwood flooring, no fireplace, a freestanding desk and brown floors.
Design ideas for a large contemporary home studio in New York with white walls, medium hardwood flooring, no fireplace, a freestanding desk and brown floors.
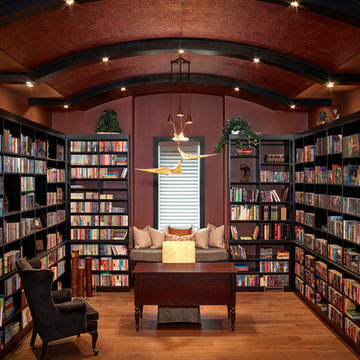
This room really speaks about the family and their devotion for books. This is quite the collection! And that light fixture! It's an amazing piece of art and works perfectly for this space.
I see some classic novels in the mix; the Hardy Boys in the bottom left and I am sure there is some Lord of the Rings and the Harry Potter series in the mix. Some board games on the bottom shelves as well. Nothing better than seeing a full home library such as this, well in my mind at least!
What do you think of the light fixture?
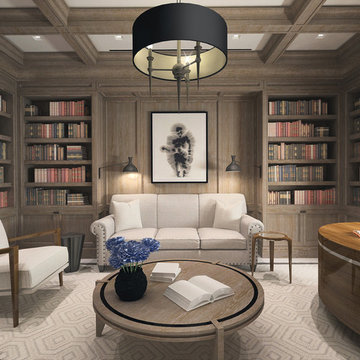
Brushed oak paneling, cabinets and ceiling beams
This is an example of a large traditional home office in New York with a reading nook, a stone fireplace surround and a freestanding desk.
This is an example of a large traditional home office in New York with a reading nook, a stone fireplace surround and a freestanding desk.
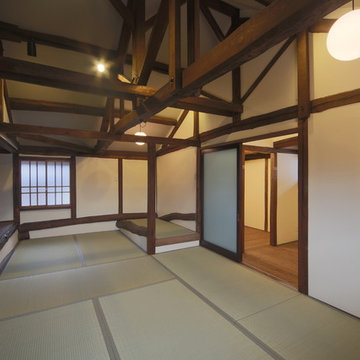
農業古民家のリノベーション 2階の書斎 上部のキンポストトラスはボルトの締め直しを行った
Design ideas for a large world-inspired study in Other with white walls, tatami flooring, a freestanding desk and green floors.
Design ideas for a large world-inspired study in Other with white walls, tatami flooring, a freestanding desk and green floors.
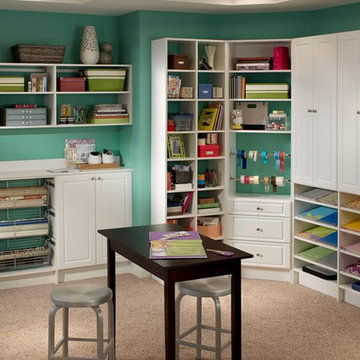
Photo of a large traditional craft room in Toronto with blue walls, carpet, no fireplace, a built-in desk and beige floors.
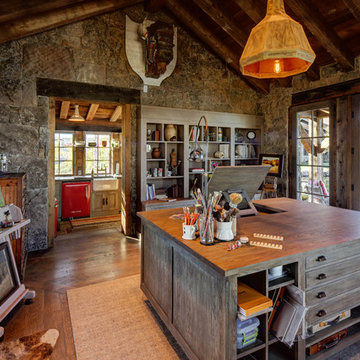
Design ideas for a large rustic home studio in Salt Lake City with no fireplace, dark hardwood flooring and a freestanding desk.

Architect: Sharratt Design & Company,
Photography: Jim Kruger, LandMark Photography,
Landscape & Retaining Walls: Yardscapes, Inc.
Design ideas for a large classic craft room in Minneapolis with beige walls, medium hardwood flooring, no fireplace, a freestanding desk and brown floors.
Design ideas for a large classic craft room in Minneapolis with beige walls, medium hardwood flooring, no fireplace, a freestanding desk and brown floors.

Inspiration for a large country study in Boston with white walls, light hardwood flooring, a built-in desk and brown floors.
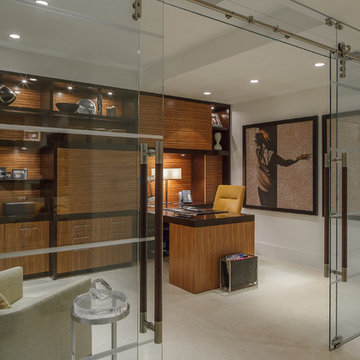
Glass enclosed interior office space. Details include custom glass wall with sliding panel doors, custom maple and zebrawood wall unit with built-in desk and a custom designed armchair.
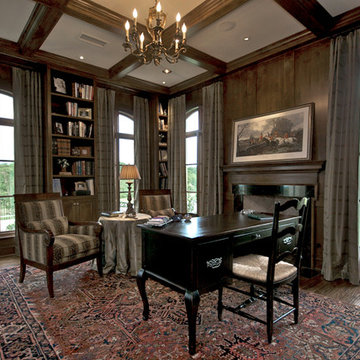
Photo of a large contemporary study in Dallas with black walls, dark hardwood flooring, a standard fireplace, a wooden fireplace surround and a freestanding desk.

Inspiration for a large contemporary home office in Dallas with white walls, porcelain flooring and grey floors.
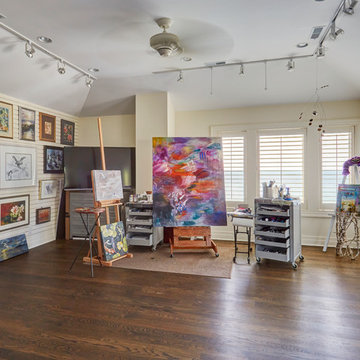
The artist's studio features views to Lake Michigan through the shuttered windows. A display wall provides additional inspiration. Photo by Mike Kaskel.
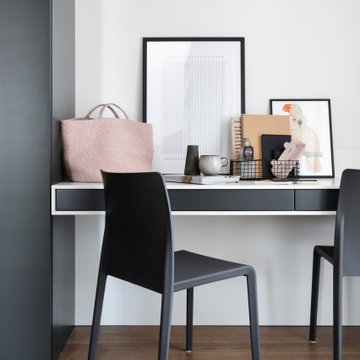
Angolo studio.
Dettaglio dello scrittoio lineare, con cassettone ad apertura push-pull.
Design ideas for a large contemporary home studio in Milan with dark hardwood flooring and a freestanding desk.
Design ideas for a large contemporary home studio in Milan with dark hardwood flooring and a freestanding desk.
Large Brown Home Office Ideas and Designs
1